Maryville House Tour – Guest Wing
The hallway next to the built in bookshelf/dog-crate leads to the guest wing which includes two small bedrooms and a Jack-and-Jill bathroom.
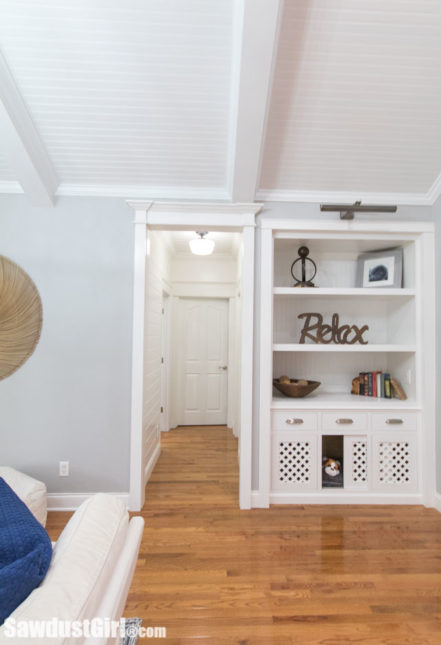
There are three doors in this hallway. The door on the right leads to the powder room.
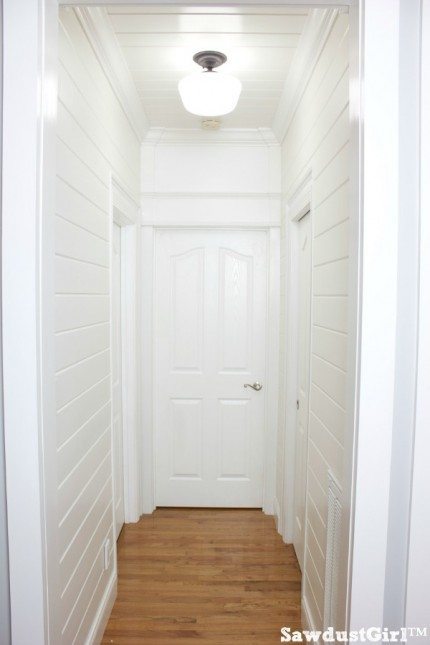
Powder Room
If you guys remember this powder room from this house’s early days, you’ll notice that the bathtub no longer sticks out into the living room. Who knows why, but the owners decided to steal some of the living room space and the weird corner closet space to put a full shower in this powder room. I glammed the whole thing up, and I even put in this decorative floor pattern for the fun of it. I usually don’t use wallpaper, but I saw this tree one, and it was so unique I couldn’t pass it up. It even matched my painting!
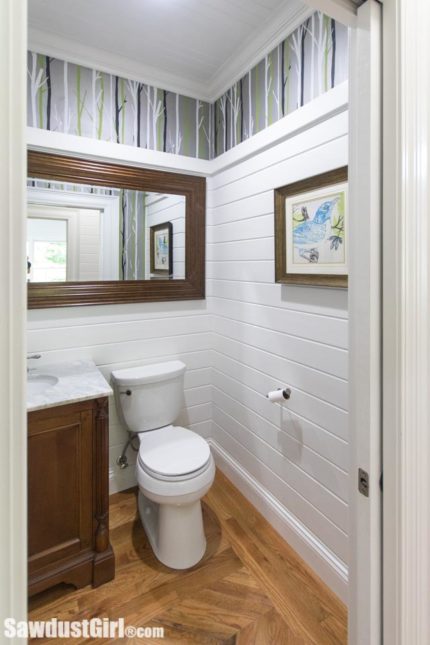
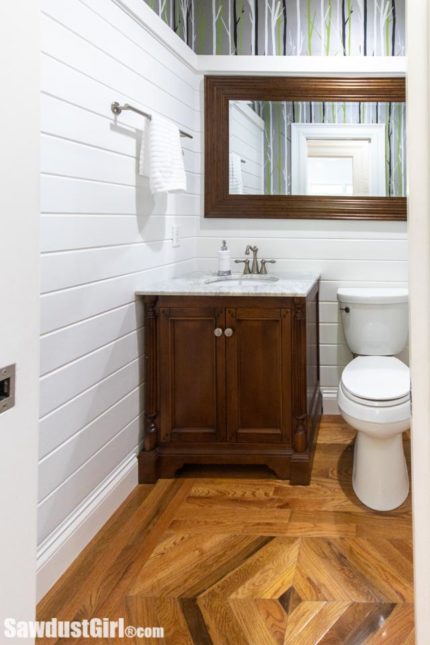
Pretty Bedroom
At the end of the hallway is the pretty bedroom. This was a fun for Julie and me to explore some other decorating styles–in this case, vintage glam. The bed is the same one that used to be her black trundle bed. Check out the bed upcycle if you haven’t seen it!
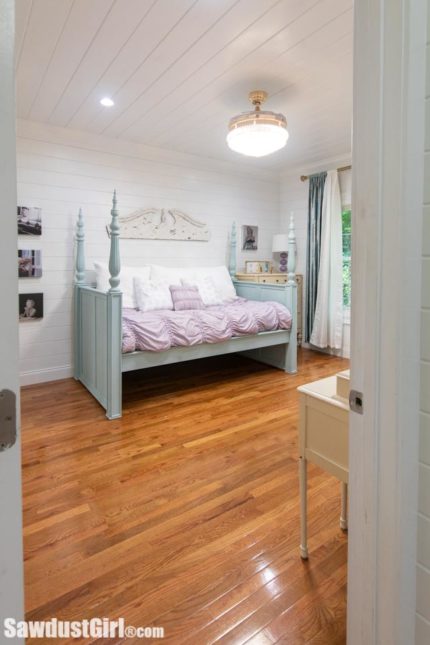
To go with the vintage glam aesthetics, we went to several thrift stores to find decor. We finally found this sweet piece at a local store. It used to be super, super, short but we extended the legs. You can check that out in my vanity makeover post.
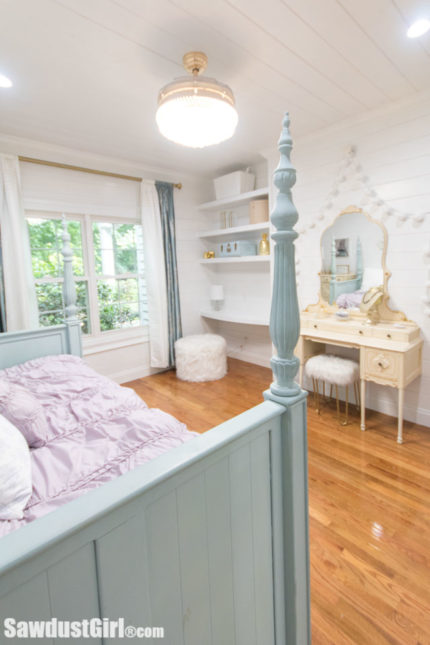
I custom crafted this curved floating desk and shelves. The room has that weird little alcove that is just perfect for a desk, so I went ahead and built one in.
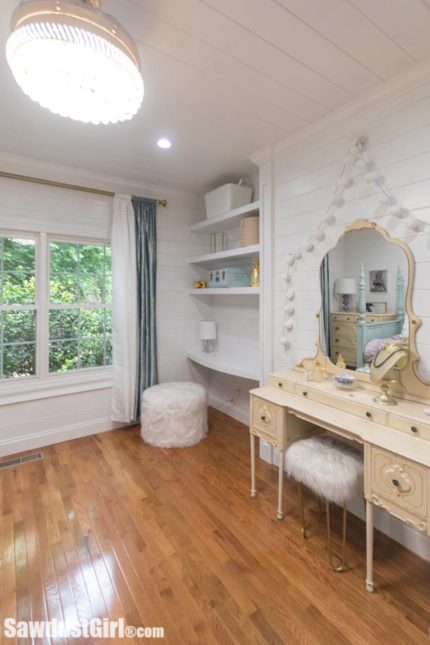
Guest Bedroom
The guest bedroom looks completely different than when we first moved in. As with most of the rooms, I added on my custom moldings and planks on the ceiling, and then (with Julie’s help, of course) we styled the heck out of it! We went for an urban organic look. I think we nailed it!
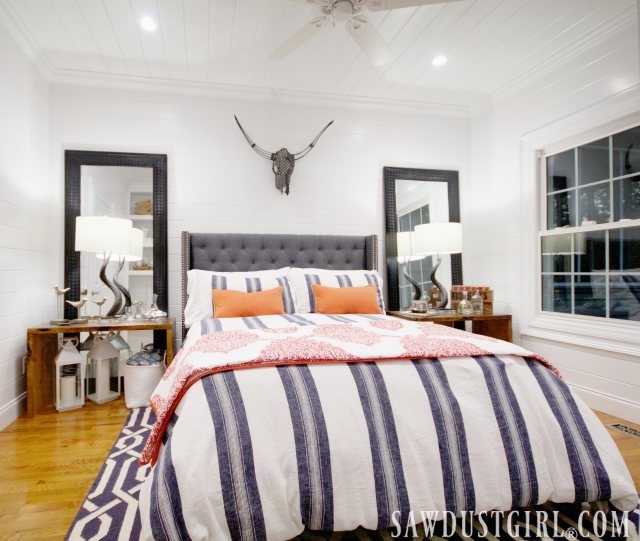
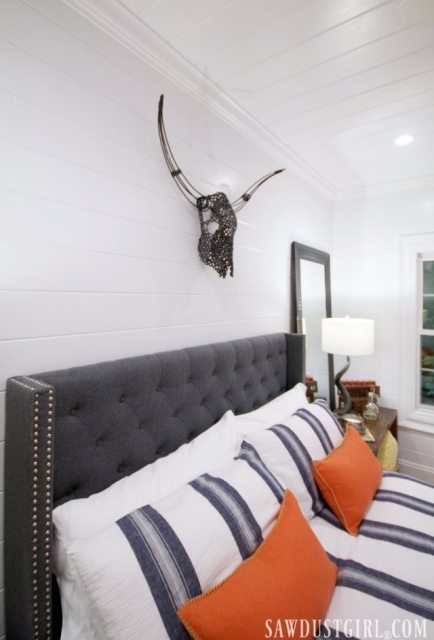
Here are the bedside tables that Julie and I made…we still love them. Especially since they cost me about $20 each to make.
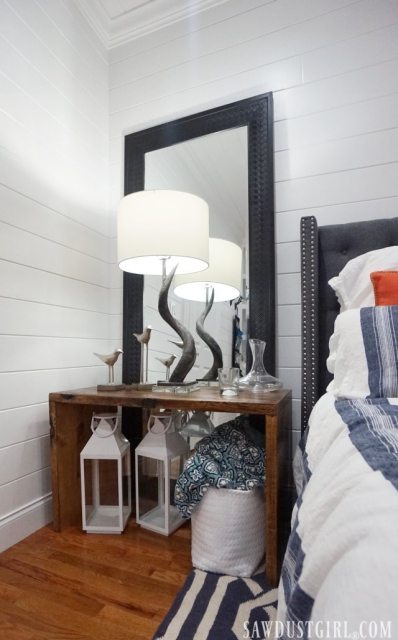
Since I tore out the wall and reconfigured the bathroom, I created a desk niche in this room to mirror the one in Madison’s room. I also created a built-in wardrobe in the wall. The back of half of it is the built-in linen closet in the bathroom. Right through that door.
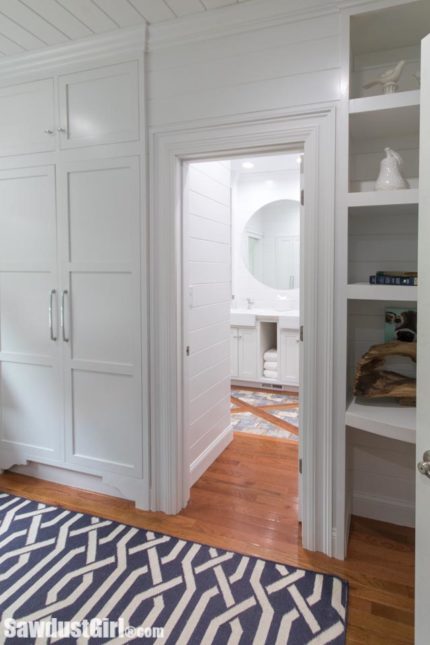
Jack and Jill Bathroom
This bathroom has been done for a while other than the mirror. I had to get one custom cut to fit the space. Julie and Madison got to enjoy it for a little bit before we moved–it’s pretty awesome! Not to toot my own horn, but I think this may be the most storage-friendly Jack and Jill bathroom I’ve ever seen.
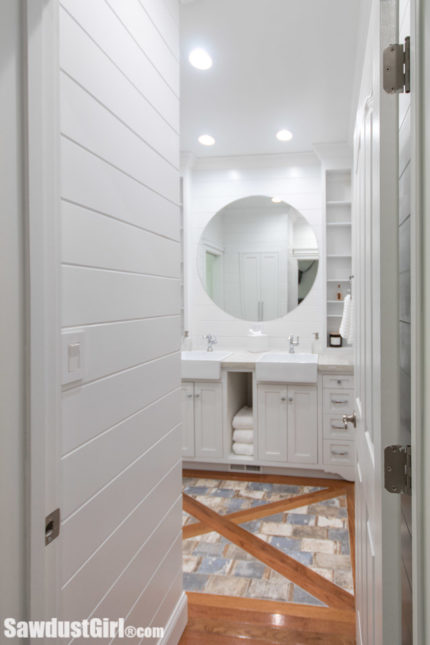
Well, it was perfect except for lacking a mirror. I kept trying to find one before giving up and deciding to make one, but….even though I intended to make a frame, I scrapped that plan once we decided to “finish to sell” –and just hung the mirror.
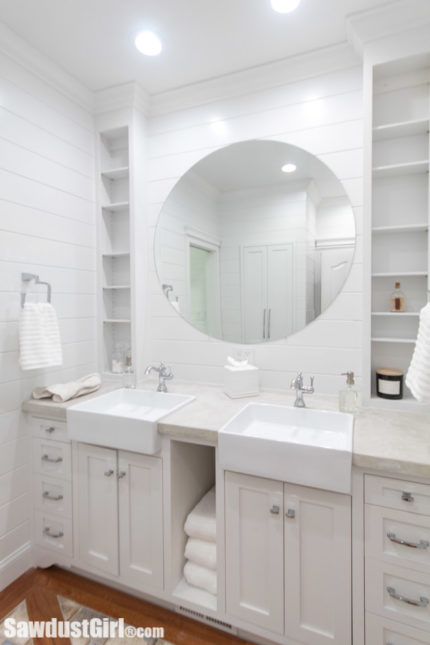
I won’t go into all the details of this bathroom, since I’ve shown you previously.
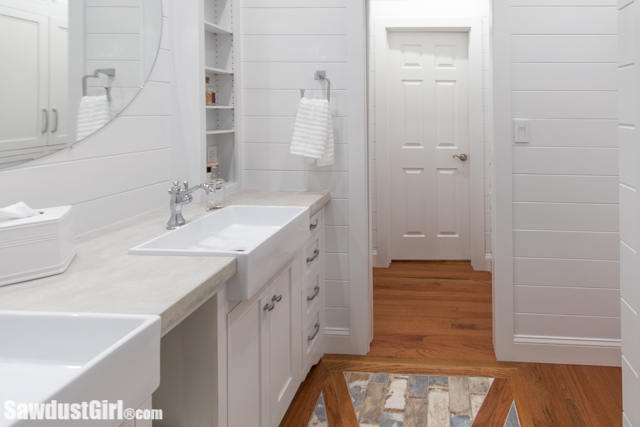
The little hallway going to the pretty bedroom, through it’s closet. There are built-in wardrobes on both sides.
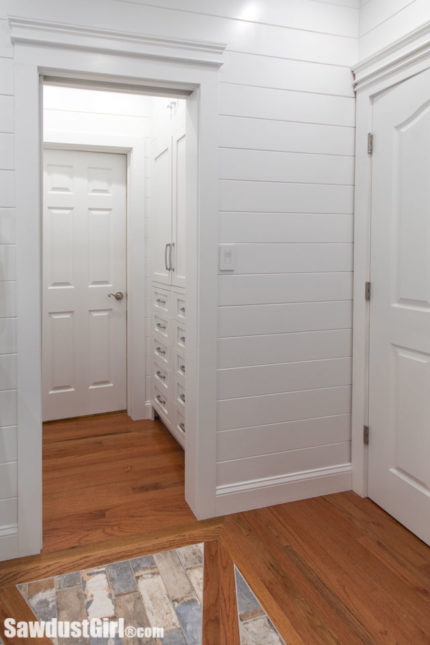
I built the bathroom vanity and Julie arrived to help just in time to build the concrete countertop! It turned out great, don’t you think?
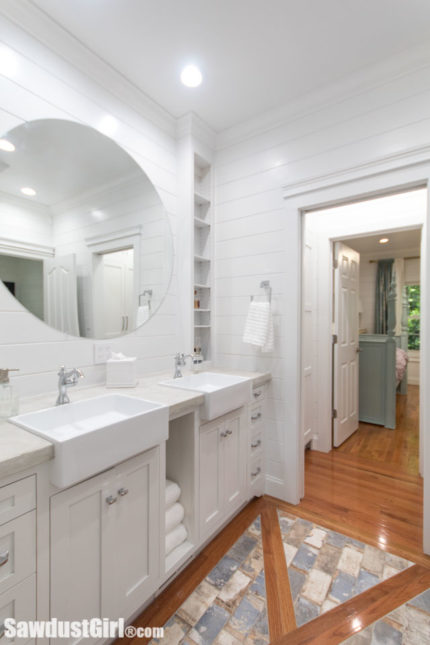
I also played around with tile inlaid into the wood floor. It was a new technique to me, and I’m really happy with the results. It’s definitely a unique feature. The shower and toilet are through that next doorway. I had pivot doors installed but the way they functioned took 5″ away from the opening making it a bit too small for comfort. It’s fine without a door.
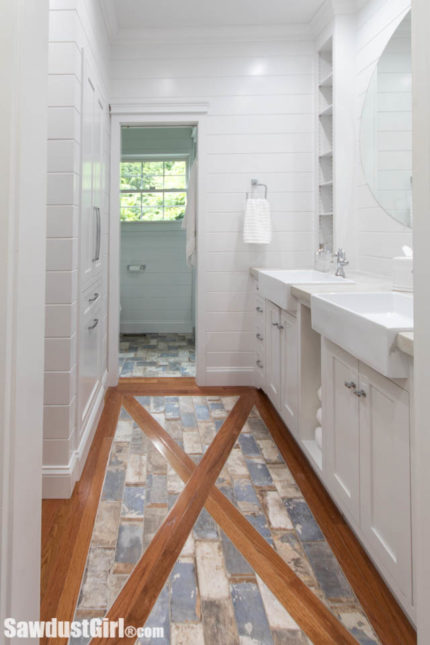
Luckily this whole wing of rooms has been done for quite some time so our guests got to enjoy the completed versions of these spaces. Which is more than I can say for Wes and I in the “Master Wing” , which I didn’t even finish until Wes had already moved to the Lodge property.
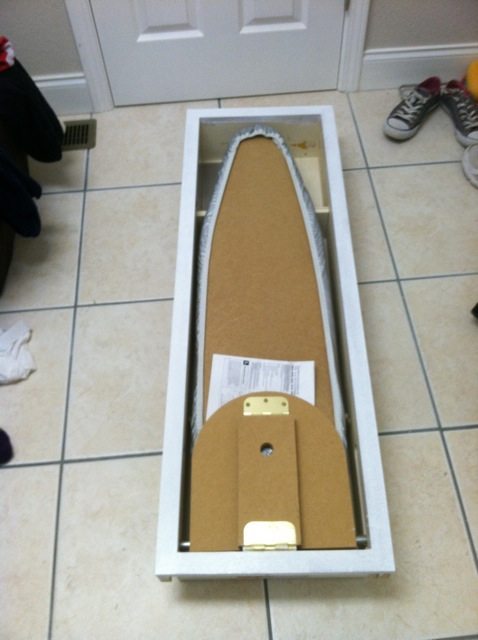
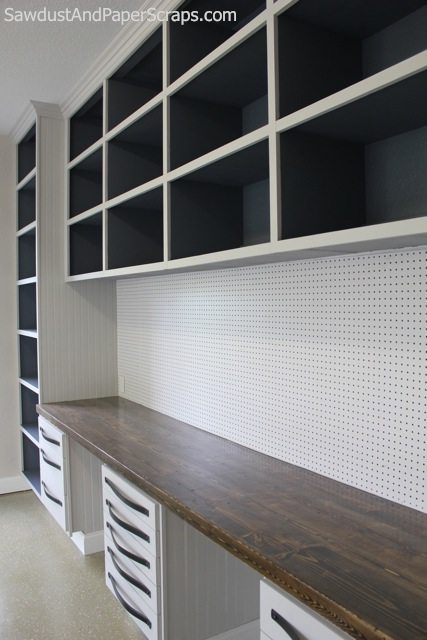
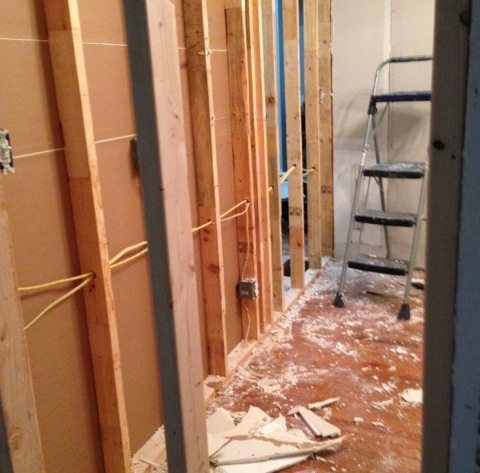
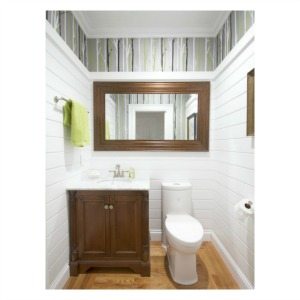
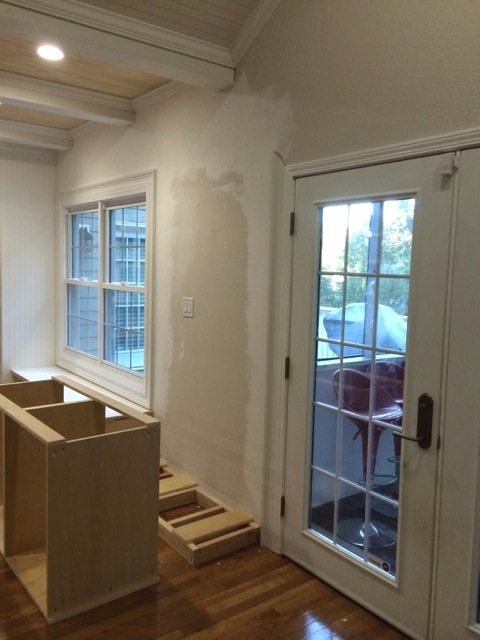
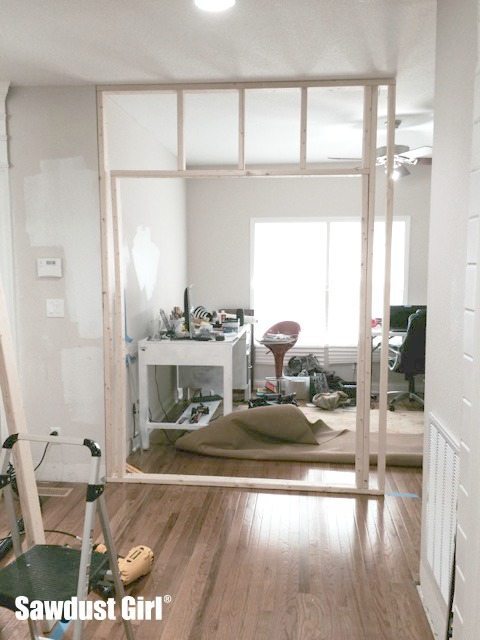
I love looking at your work and the inspiration I get from it do you use semi-gloss on your walls they always look so clean and beautiful.
I use semi-gloss for wainscoting and trim. Flat for wall paint.
I agree with Maureen, you should so toot your own horn! What an incredible and gorgeous Jack n Jill bathroom and every nook full of storage. Your planning, design and skills are totally amazing and everything has the wow factor!!!
Haha, thanks Sharon! It’s almost hard to look back through these photos because our current house is so NOT wow… It helps heals my house-broken heart to see these awesome comments! The new house will get to WOW level eventually…
Sandra,
You should totally toot your own horn! When you compare “Before” and “After” there is nothing that isn’t “WOW.” If I could I would buy your house immediately, no questions asked. Love the house tour and can’t wait to see the new house. Wishing you the best.
Maureen
Aw, thanks Maureen! I wish you would! 🙂 It’s gonna be super chaotic while we get this new house ready, but you know how it goes.
Awesome. Did you do any plans for the built in wardrobes? I have two kids rooms that butt up against each other and there is no closet space. Thinking that would look great.
I don’t think I made any plans, but I’ll take a look. If I have another place for tight storage (I’m sure I will; there’s always some corner that needs some storage space) then I’ll try and draw up plans for one. Sometimes I wish our houses came with enough storage–we’ve got absolutely none now!