There’s a bathtub in my living room
I raised the doorway no problem and then started in on the coat closet and realized the back wall seemed too shallow.
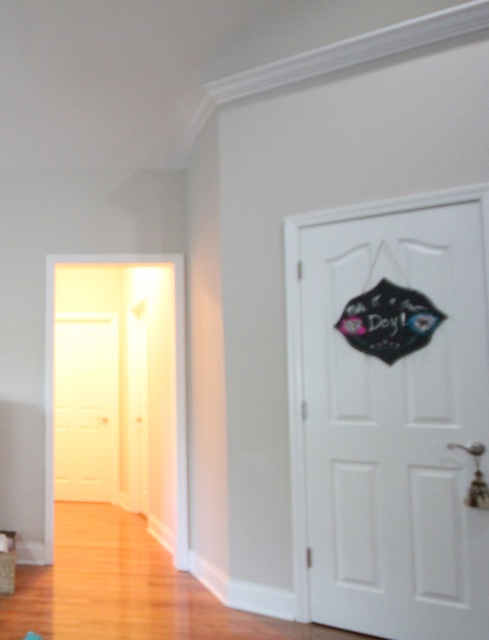
So I punched a hole (with a hammer) and discovered a bathtub!
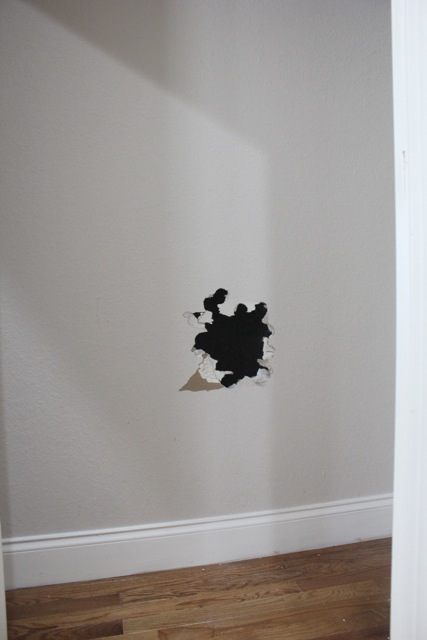
No joke! “They” installed the shower/tub where you see the yellow line! I always wondered about the odd extra space between the toilet and shower/tub in that bathroom. I don’t get it.
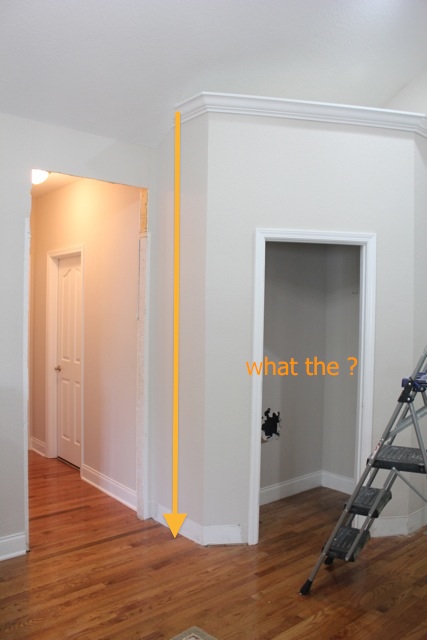 I’m still tearing out the closet…I just have to move to plan C. Wes is going to be so excited! 😀
I’m still tearing out the closet…I just have to move to plan C. Wes is going to be so excited! 😀
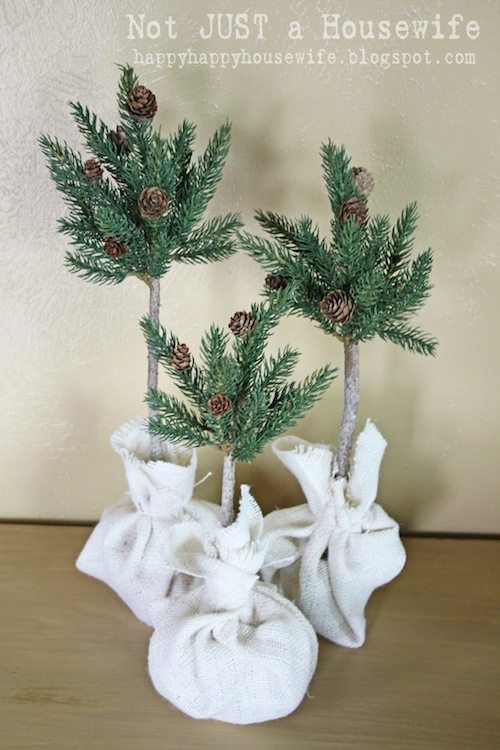
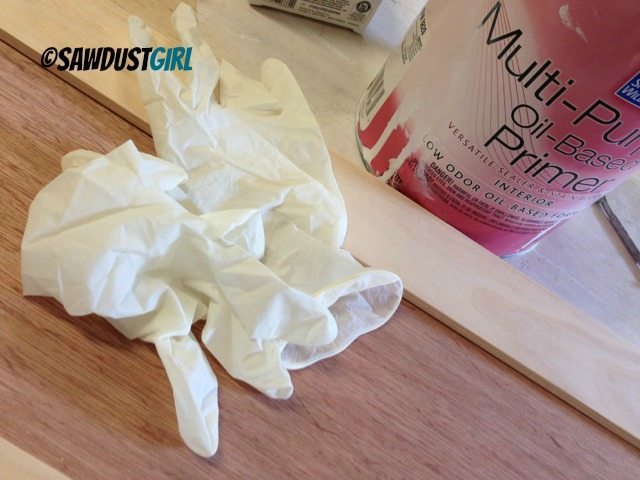

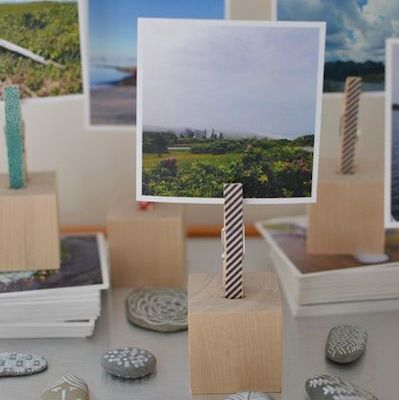
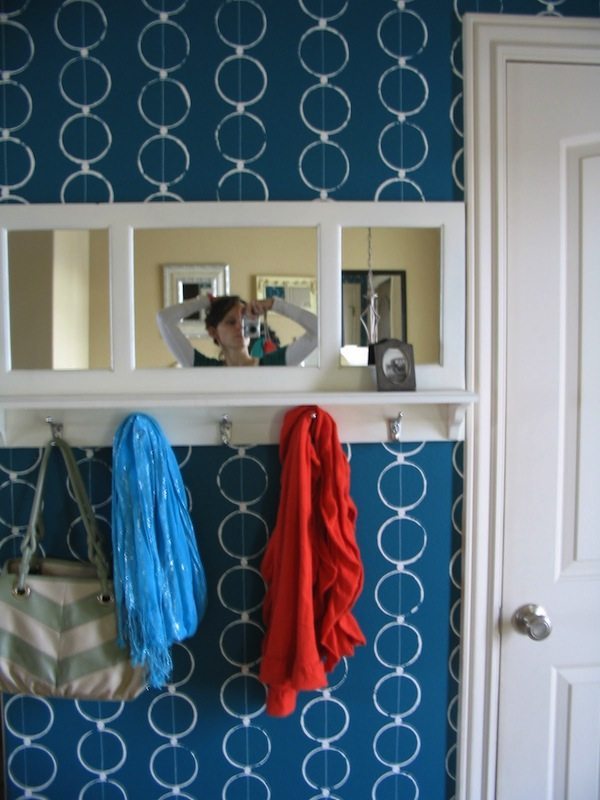
I say have your own hideaway bathroom, no boys allowed!
That is so goofy! But it sounds like you can bathe as you hang up your guest’s coats! The ultimate in multi-tasking!
Best word ever…Weirdos!
hmmmm.. I’m picturing a jack n’ jill bath from the living room.. What do you think? It would sure be.. uh.. novel! 🙂