Calderwood Cottage House Tour – Continued
Completing the Calderwood Cottage completed house tour today. Starting with the hallway that leads to the other bedrooms and the guest bathroom.
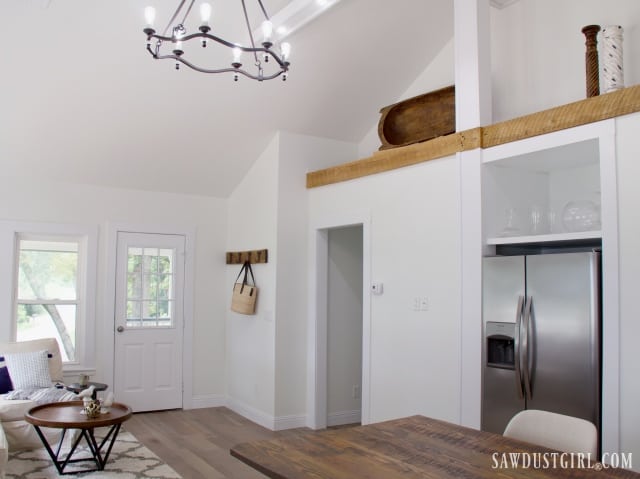
Getting video footage while climbing the ladder into the loft was tricky. LOL
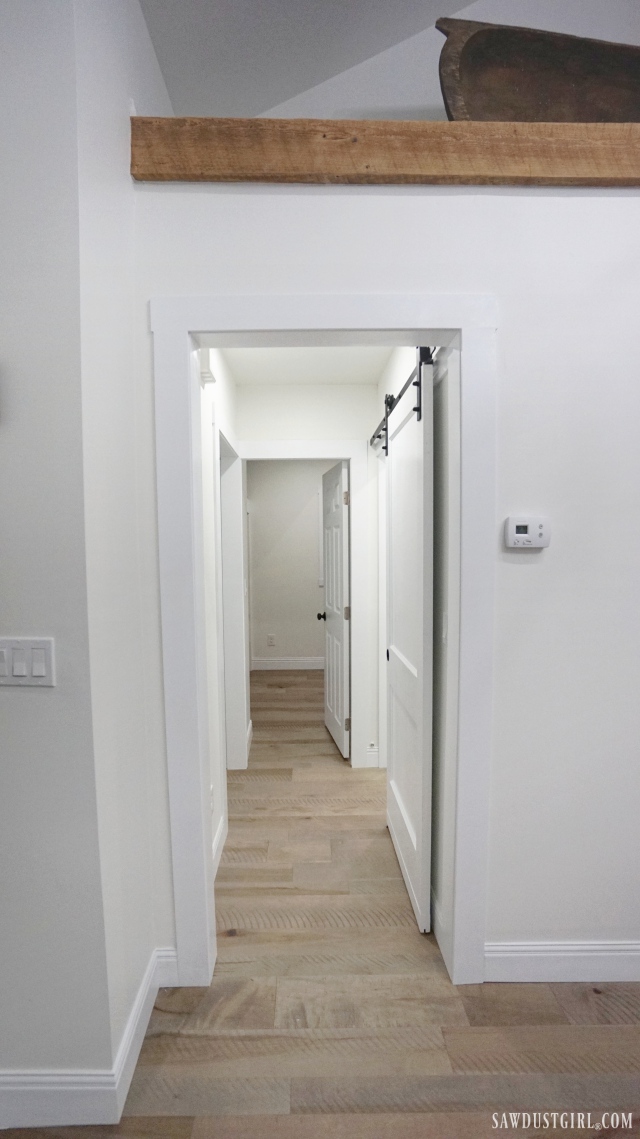
We used one of the original doors to create another barn door for the guest bathroom.
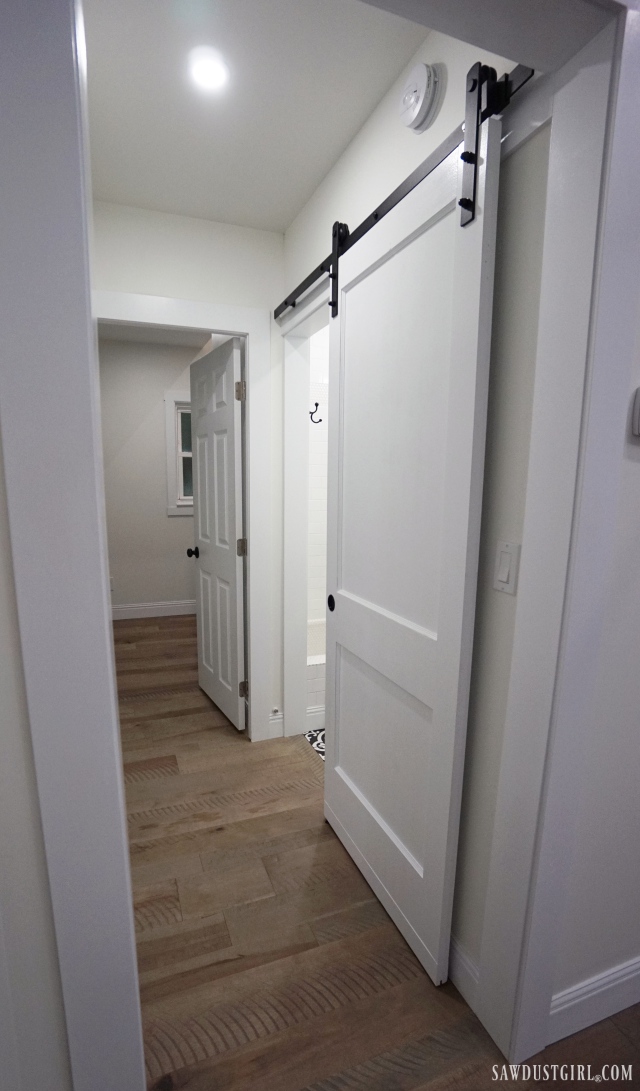
Julie did all the tile work, including the custom bathtub. We used Liberty Hardware “Providence” bathroom accessories. The vanity and sink are IKEA. Wes loves the waterfall faucet we chose. (I’ll have to consider those for our upcoming master bathroom renovation.) We repeated the Cementina tile, used in the Laundry room.
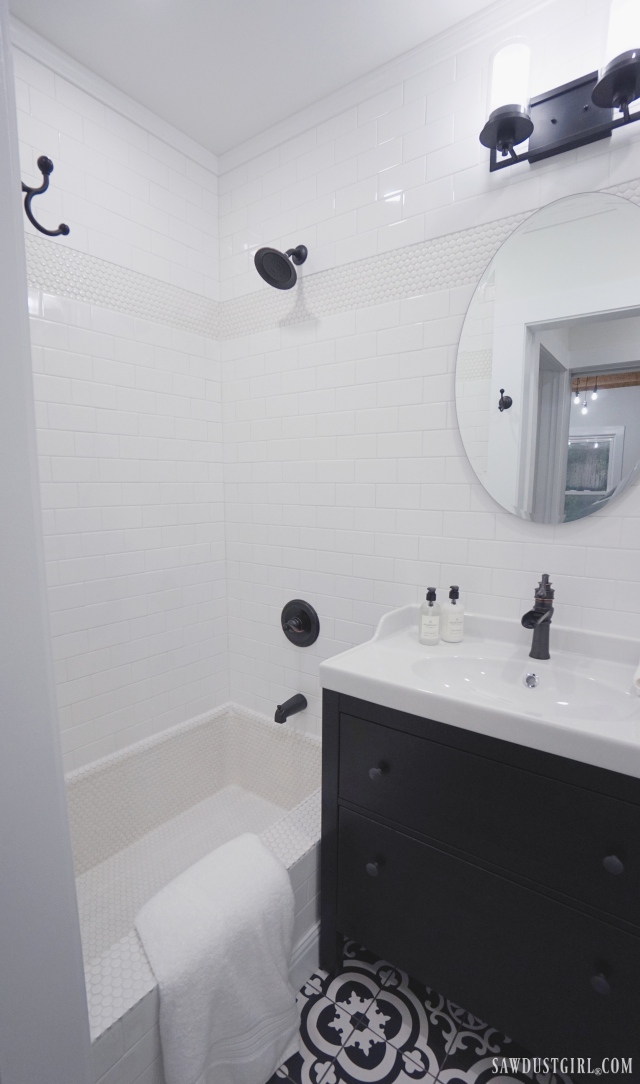
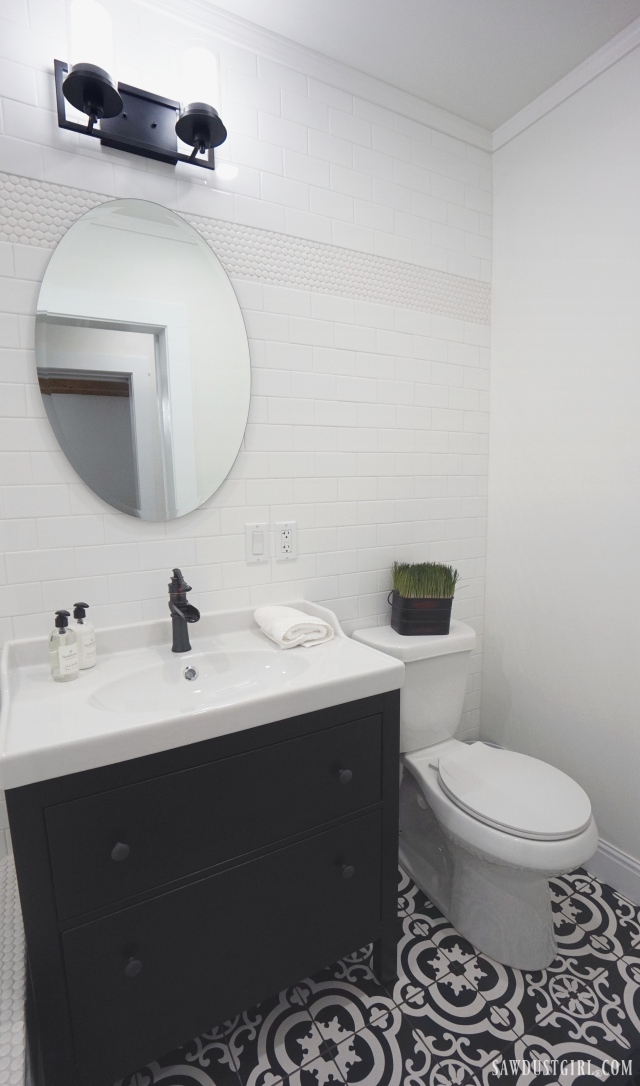
Directly across from the guest bathroom is bedroom 2.
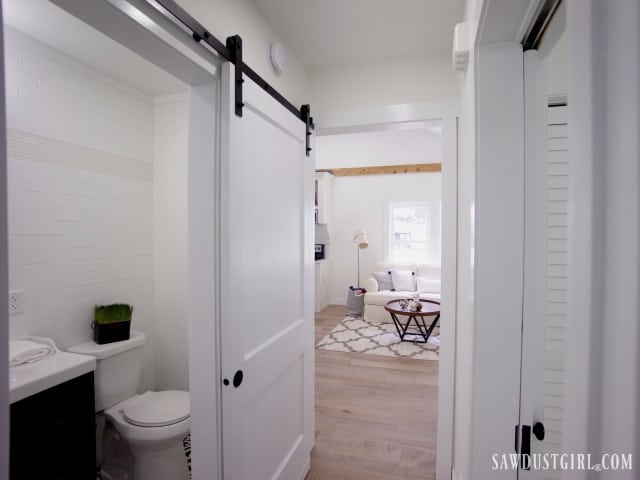
This is probably my favorite room in the house. I love the vintage light sockets. We installed a dimmer switch at the 11th hour because 8 bulbs created a LOT of light! You’ll notice we borrowed the “washer” cow head from my guest bedroom.
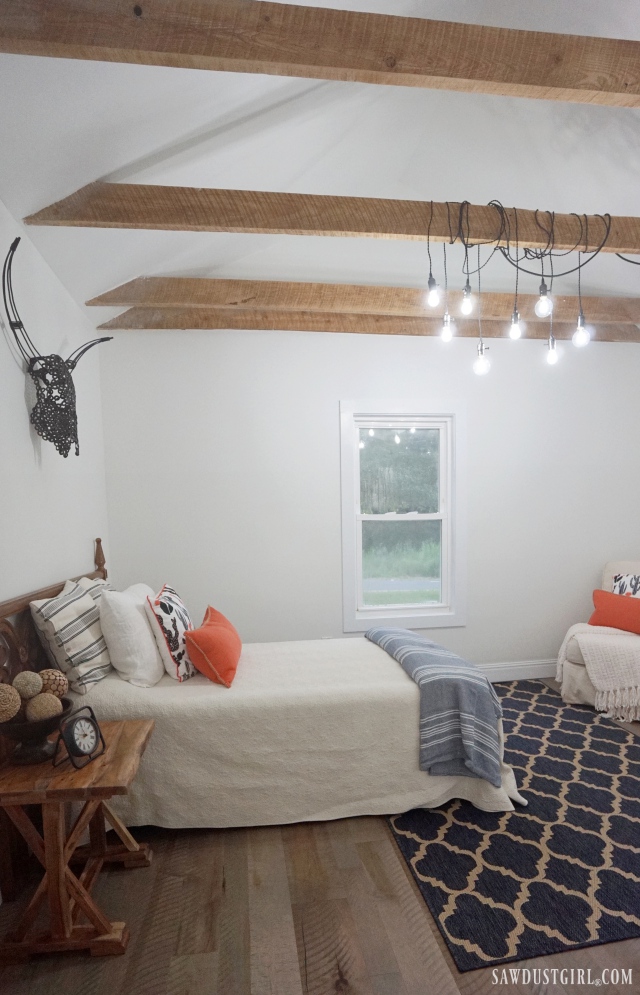
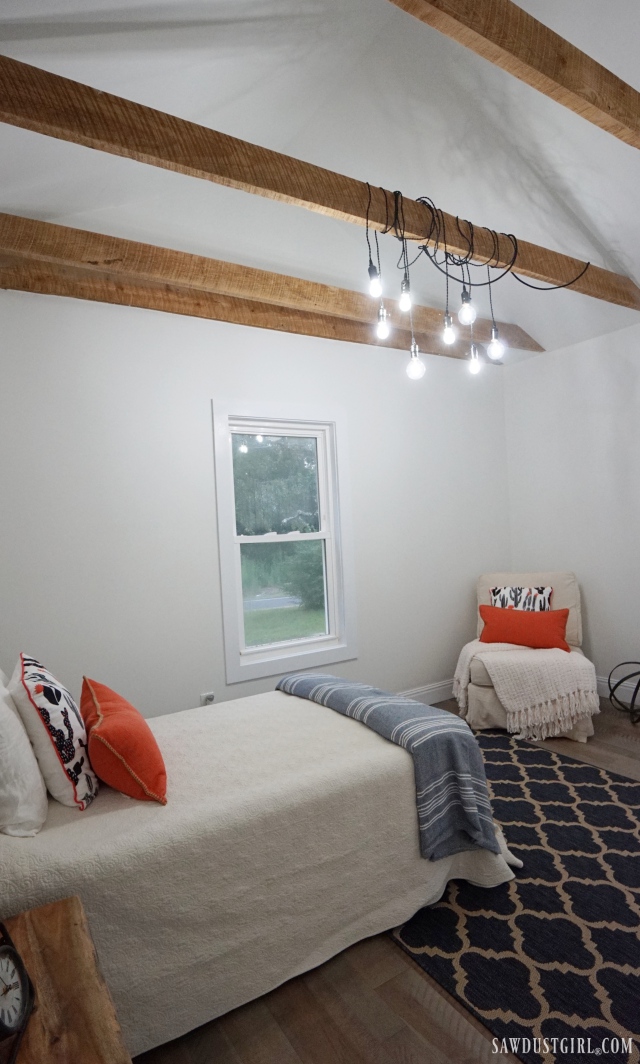
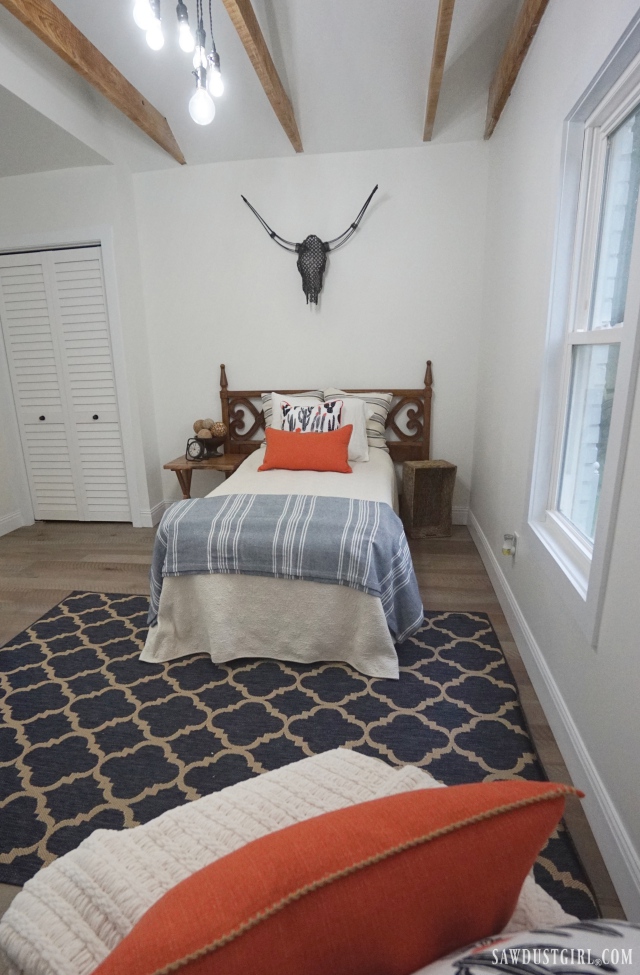
This bedroom has a fair sized, traditional closet. For the closet, we used two “Industrial” knobs from Liberty. In this picture, you can also see the inside hardware on the pocket door. It required some planning make the door opening large enough on the inside to accommodate the doorknob. I love that detail though!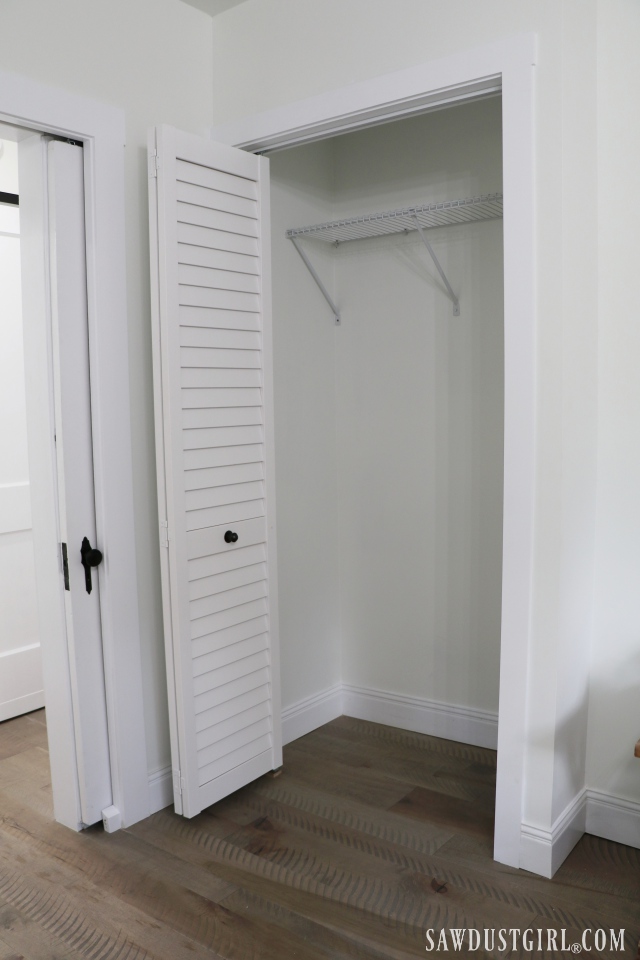
We framed a pocket door for that bedroom and used another original door. I love the old hardware.
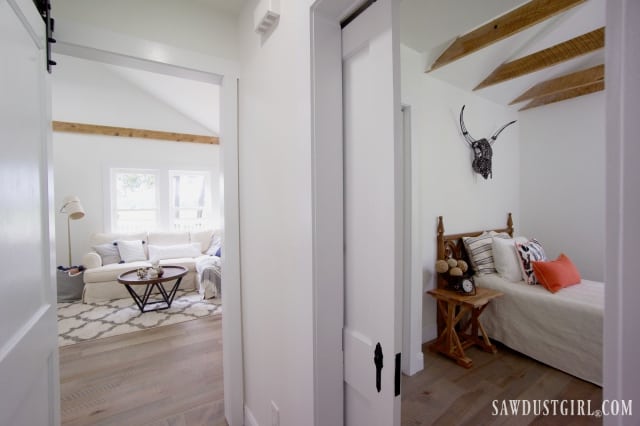
At the end of the hallway is the third bedroom. 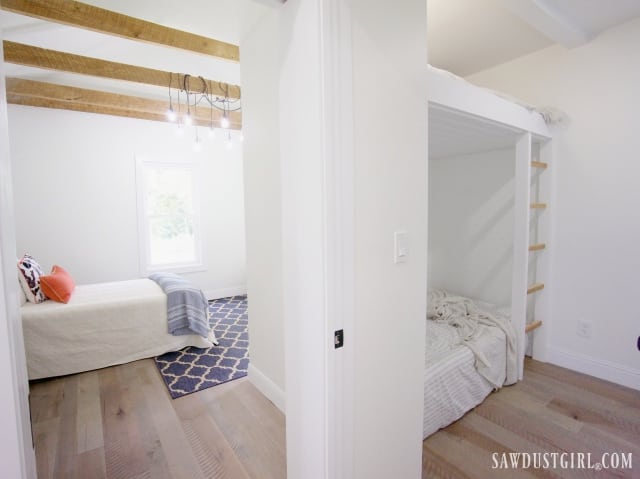
We framed a bed in the nook. We have another bed the lower section but that space could easily be used for a desk if someone wanted to use this room for an office. That is what we originally imagined for this small bedroom. But it’s super cute as a bunk bed.
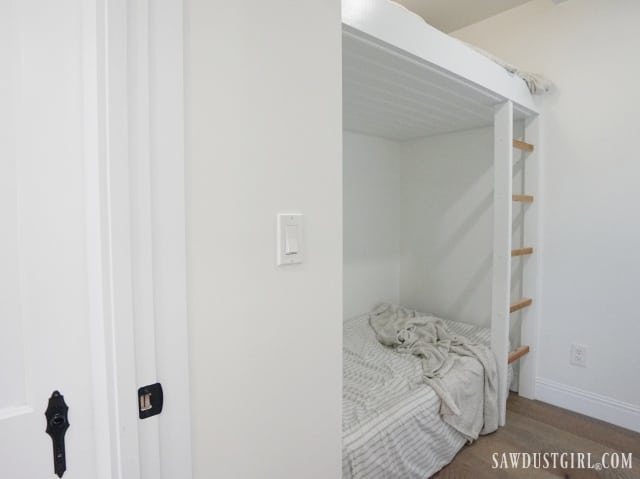
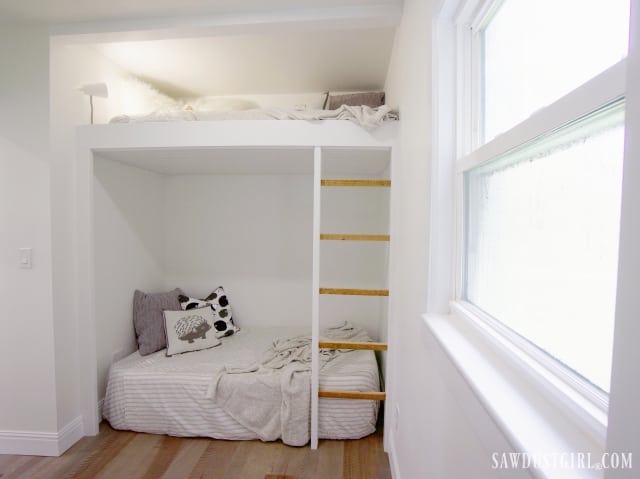
And once we added the unique closet and ladder to the loft — this is such a perfect kid’s room! Julie built the ladder with some of the reclaimed old lumber.
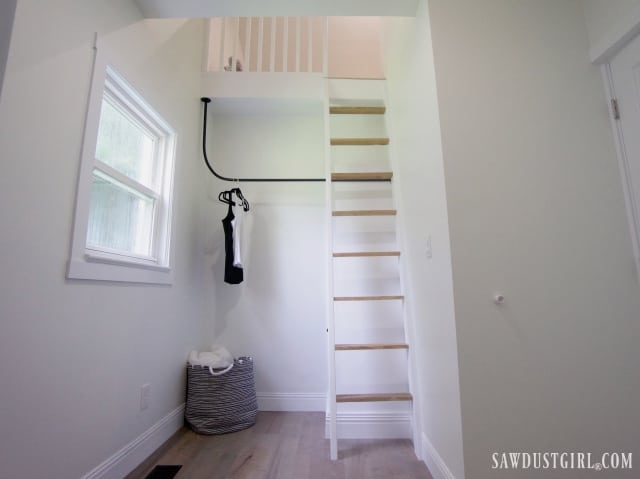
I built a cabinet to fit behind the ladder, leaving 5″ of space so feet wouldn’t kick the cabinet when climbing up to the loft.
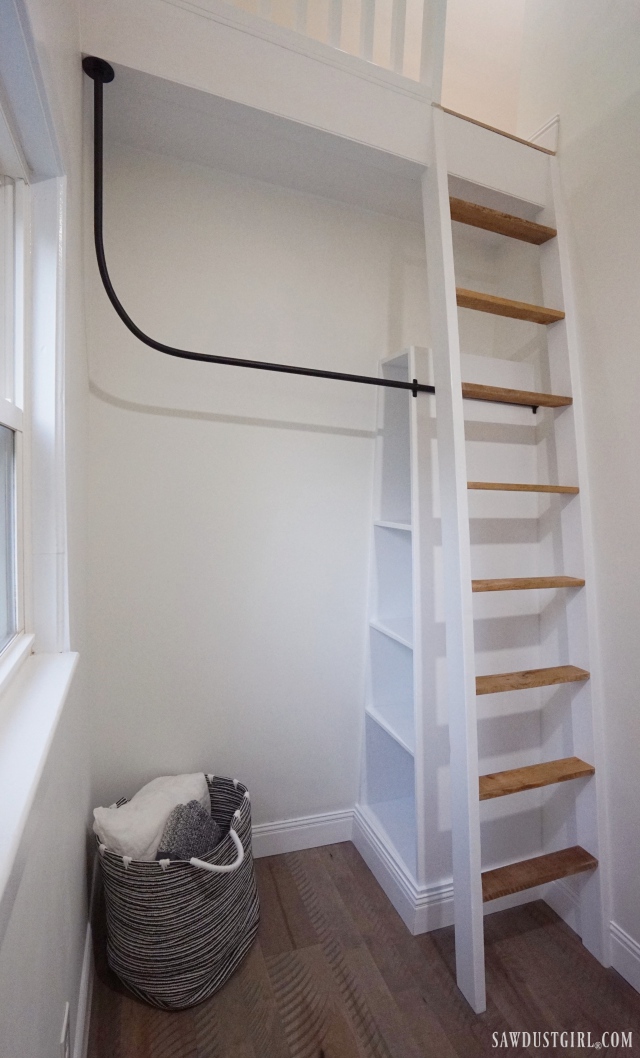
The hanging bar is heavy duty electrical conduit. Julie broke the $60 conduit bending tool on her first attempt. So she and our friend used a tree in the yard and were out bending the bar during a lightening storm (despite my yelling at them to get out of the storm)! We have some awesome friends.
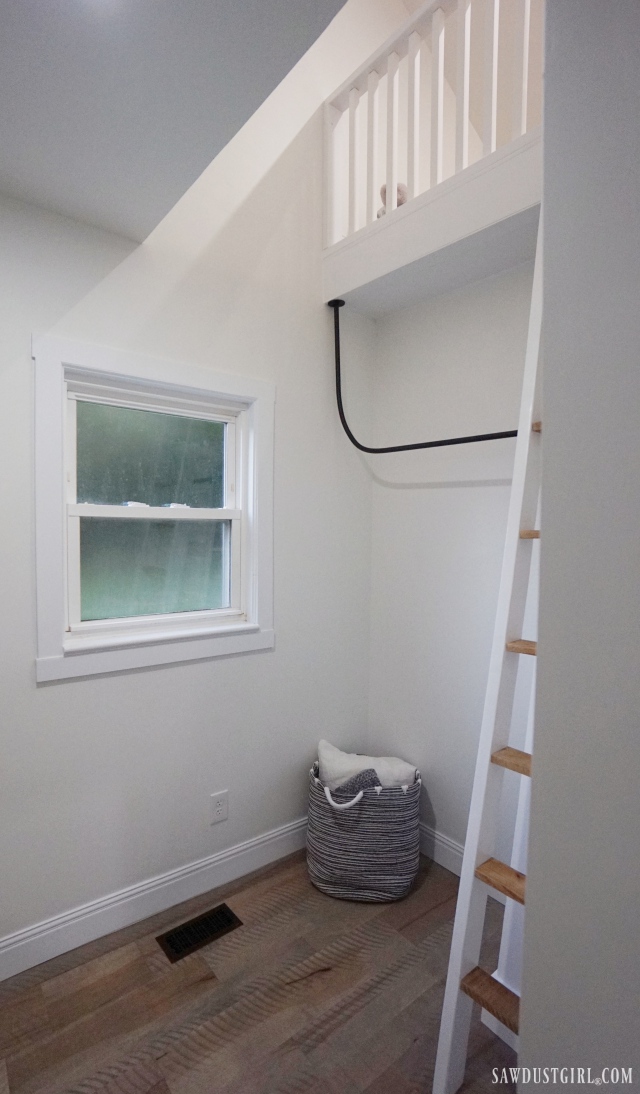
It’s such a cool “closet” for a small bedroom! Don’t you think? I just love it!
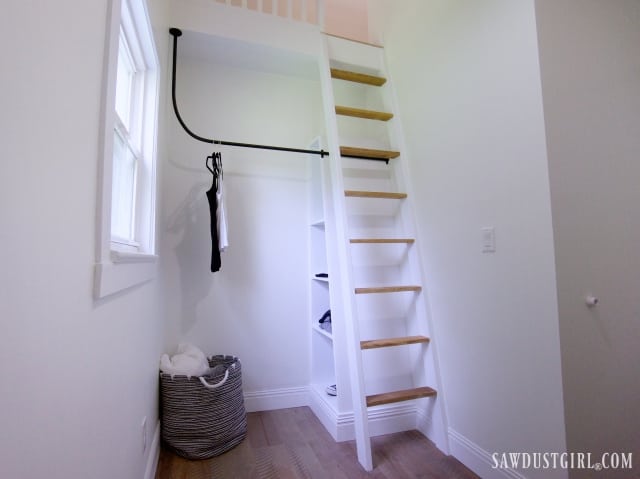
Up the ladder is the loft. We had a 3 way switch put in here so one could put a bed up here and you could shut the light off after getting into the loft. There is an air vent up here too so the space is very comfortable! When we were installing the floors, we realized the drywaller had covered up the vent. 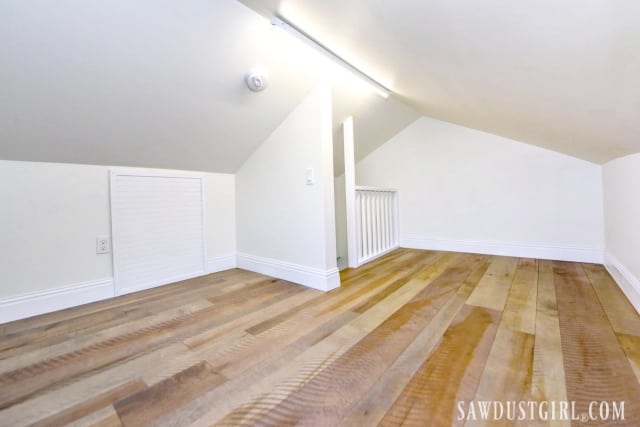
The loft space is quite large and could be a great place to put an air mattress for extra guests. Though, we imagine it as an awesome kids’ play space.
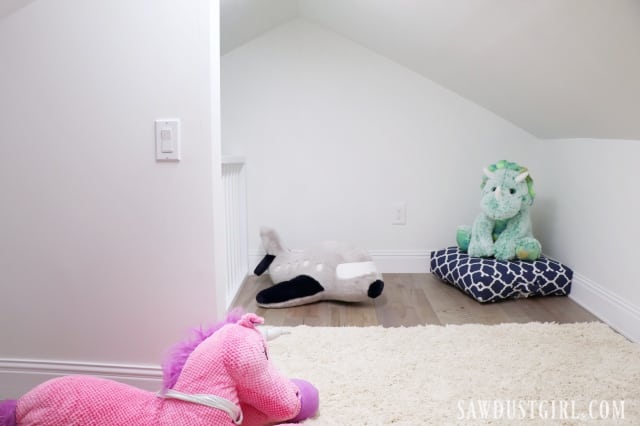
That concludes all the inside space. 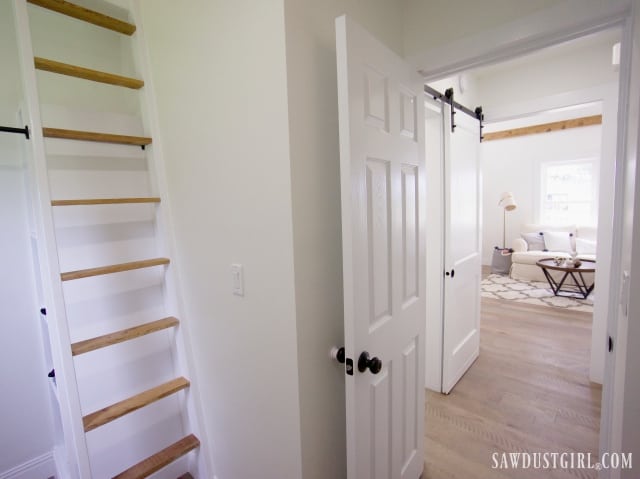
Our little house is on an acre and had a separate garage. Nothing to impressive and we didn’t do anything with the garage but paint it white, like the house. I didn’t take any pictures of it. LOL
We focused all our work on the actual house, in addition to building the massive deck.
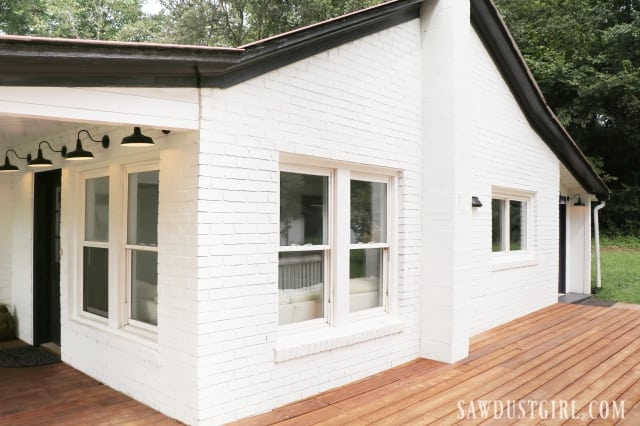
We didn’t leave any of the staging furniture we used after finishing the deck. That would have been unpractical but what an awesome space!
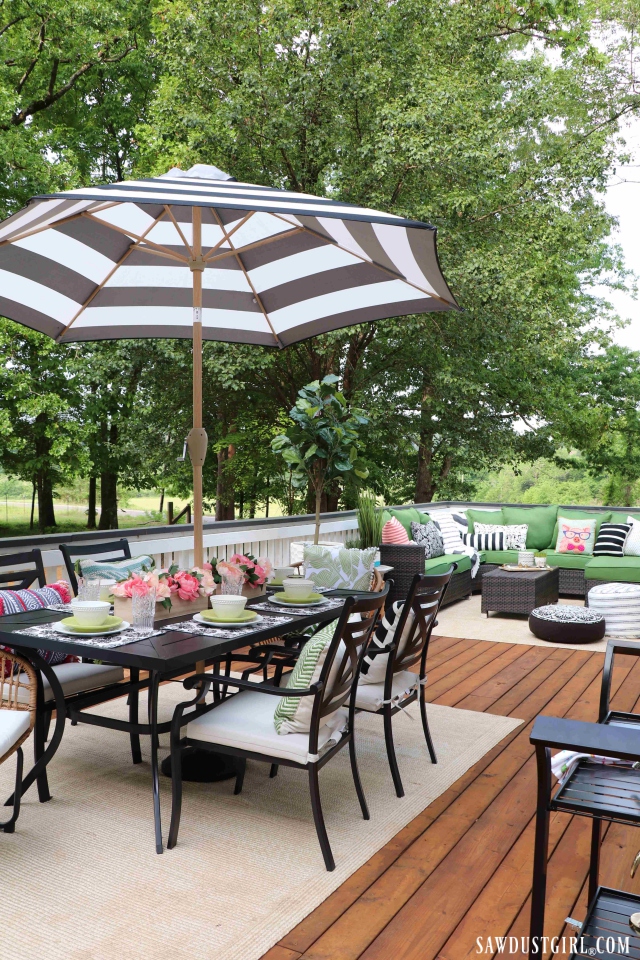
With a fabulous view.
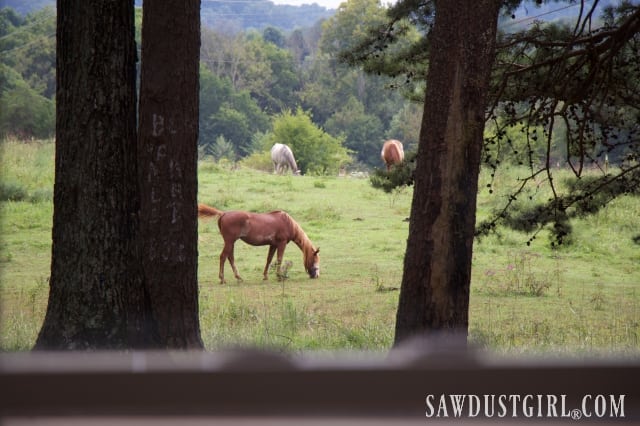
When we bought the house, the front porch had been closed in. It was hot and stinky in that space!
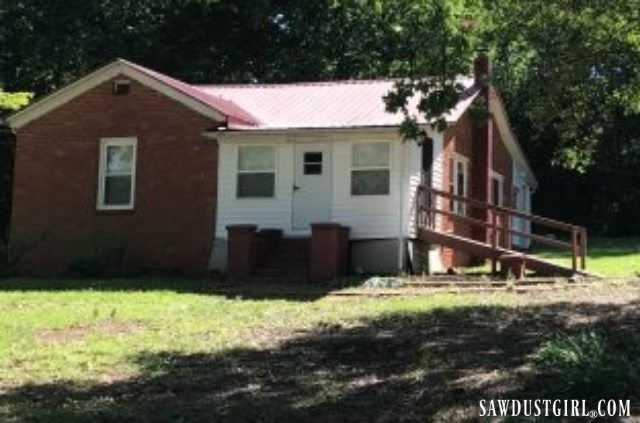
We tore the enclosure out, as well as the brick steps that were almost falling over.
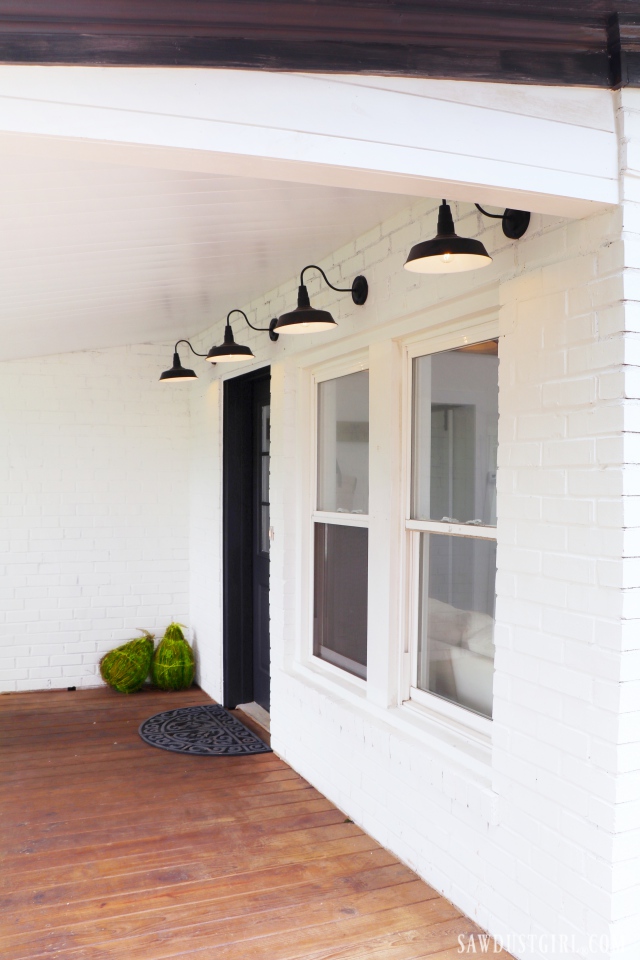
We added new steps when we built the deck. (Don’t judge our rain cups.We ordered one long ago but didn’t install it until the last few days before listing. It wasn’t long enough so we had to find one locally to add enough length to make it to the ground. They didn’t match. If we’d had time I would have alternated between the cups and flowers…but that’s not a detail that I’m going to let bug me. It only bugs me when I think about it which is only when I look at the picture. So I’m going to move on…
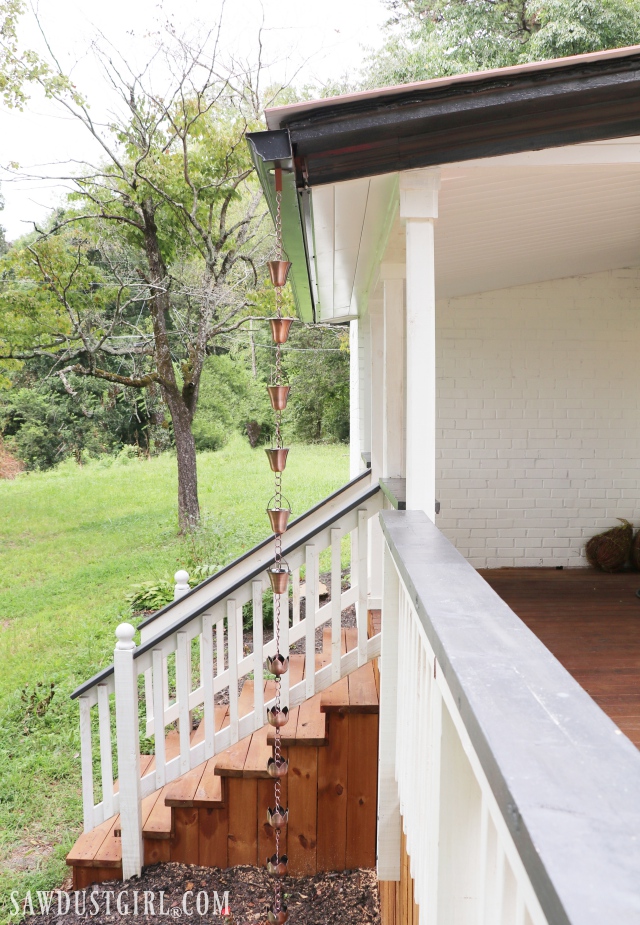
We didn’t do anything else to the front besides adding the lights and painting. I love the black door!
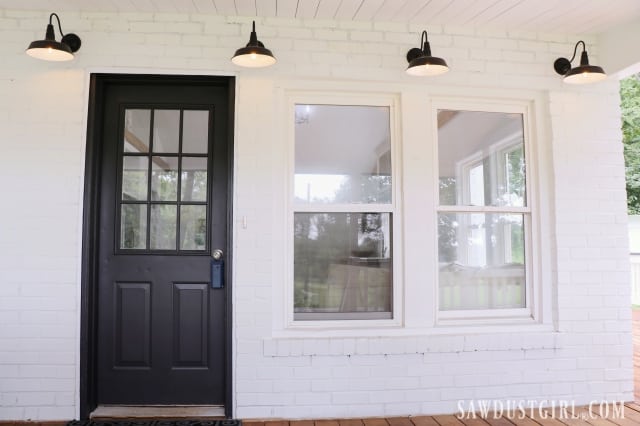
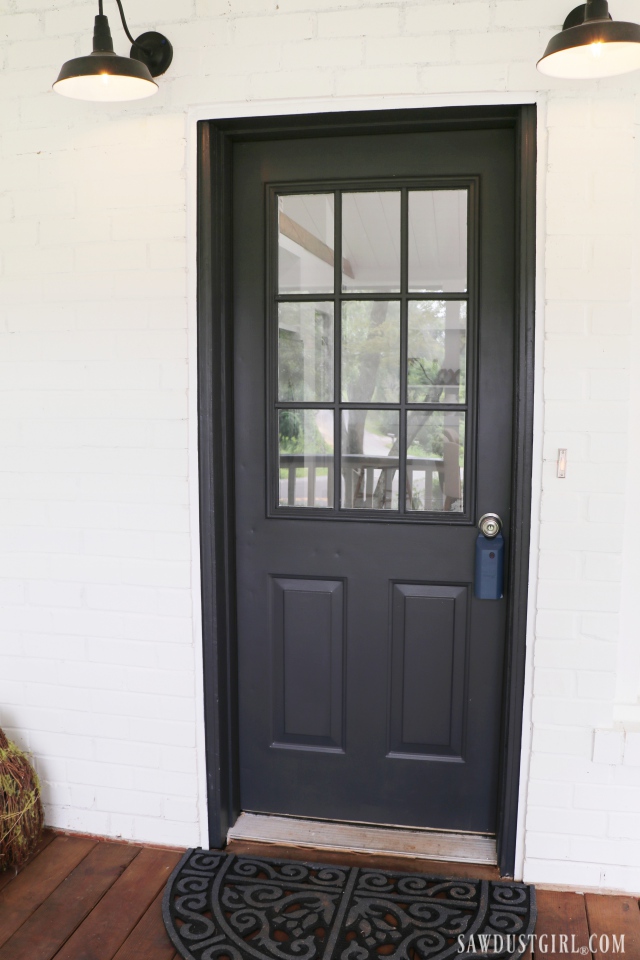
Ooh, and a new doorbell. I can’t explain why but hearing that doorbell ring when we were in the house working in the last couple weeks was super exciting! A neighbor stopped by to say hello. The people out here are amazing! Julie (who lives in L.A.) is constantly saying how “only in Tennessee” do random people stop and visit with each other for 1/2 hour about nothing and everything.
Tons of people would honk at us, wave and yell that it looked great as they drove by when we were working outside. Lots of people just pulled right in and wondered over to ask about the house because they’d been watching the transformation and just wanted to know our story (and plan for the house). At least 4 people stopped to ask us if the house was going to be for rent.
That was our original plan. BUT we had to put too much money into it after continuing to find more and more damage to replace and repair. So it turned into a flip. It’s been a journey, for sure. Julie and I put a lot of literal blood, sweat and tears into this house.
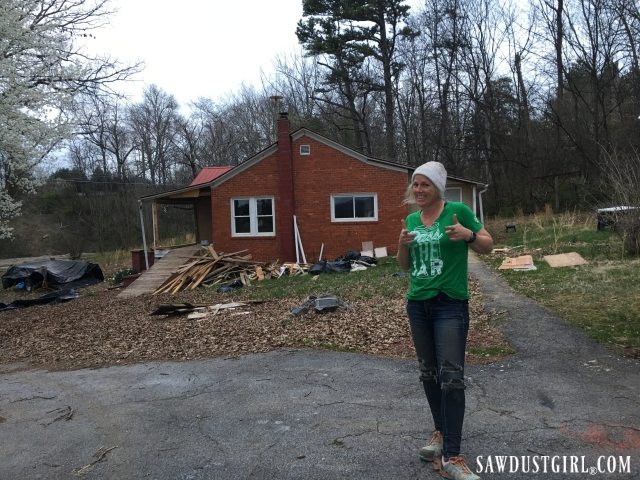
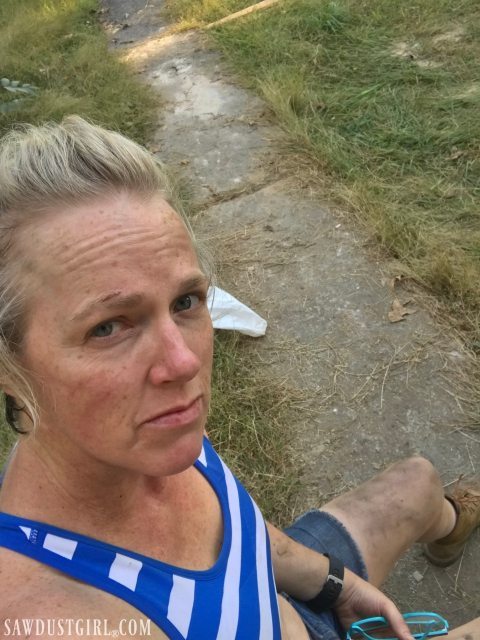
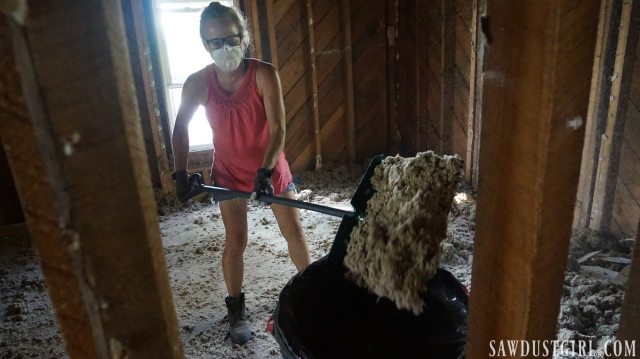
We will do more projects together but not for a while. I will not do any more outside projects until my own house if finished. That is a promise I’ve made to myself and to Wes (and keep reminding Julie of because she keeps looking for more projects)!
Also, Julie has to have surgery on her finger that she broke back in JANUARY! She never took care of it and it healed poorly, so it doesn’t bend much. It’s surprising how much a non bending pinky finger will get in your way.
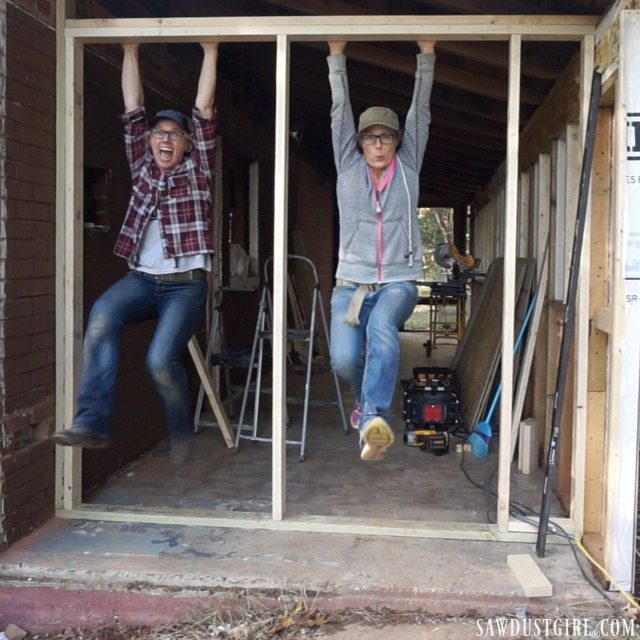
I’m super excited to finish all the projects in my own house and then look forward to my next adventure with Julie. We do have tons of fun working together and I have to say, I’m pretty darn happy with our finished product!
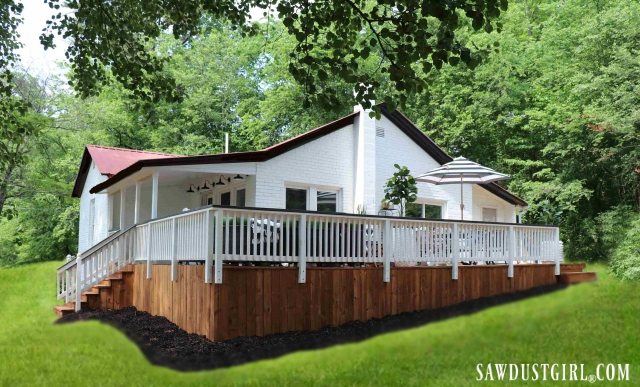
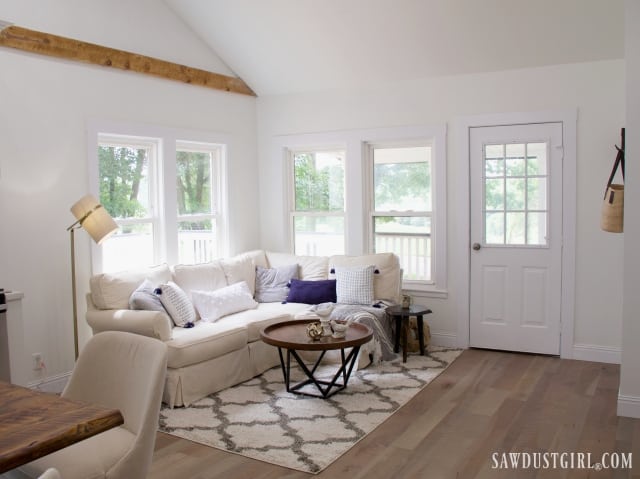
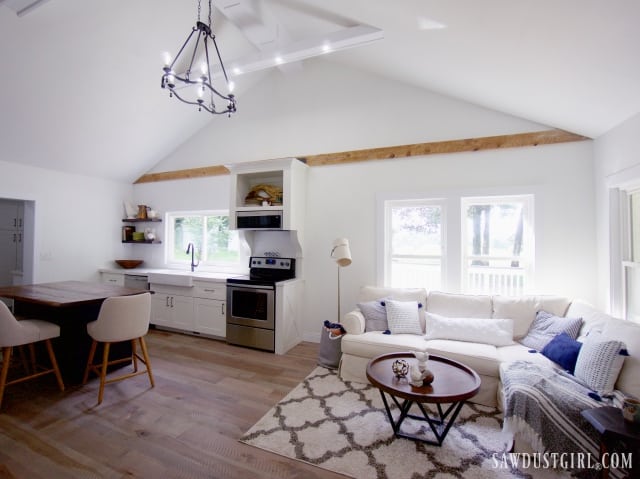

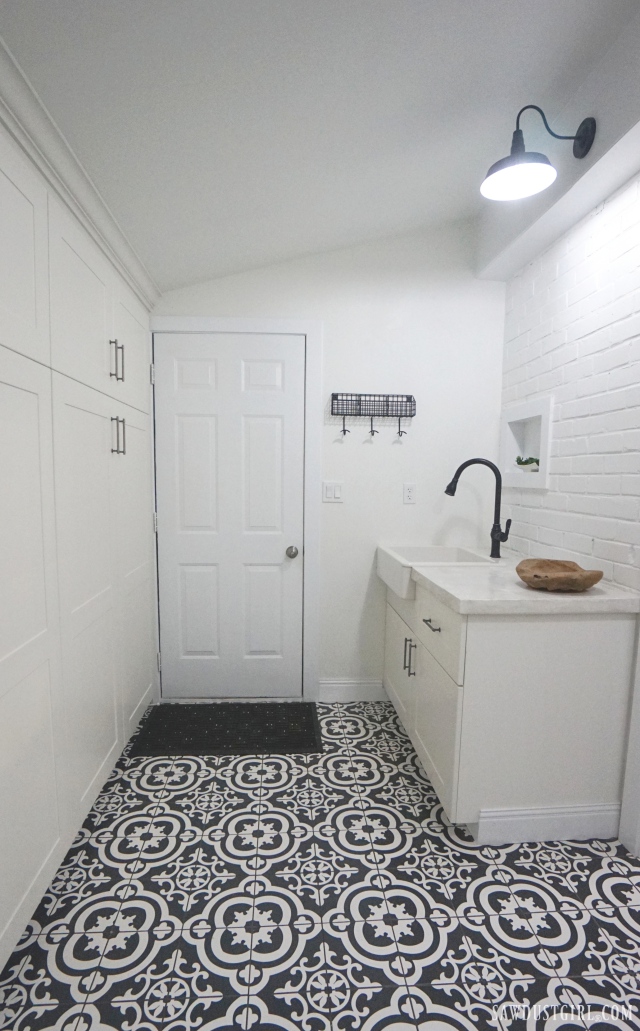
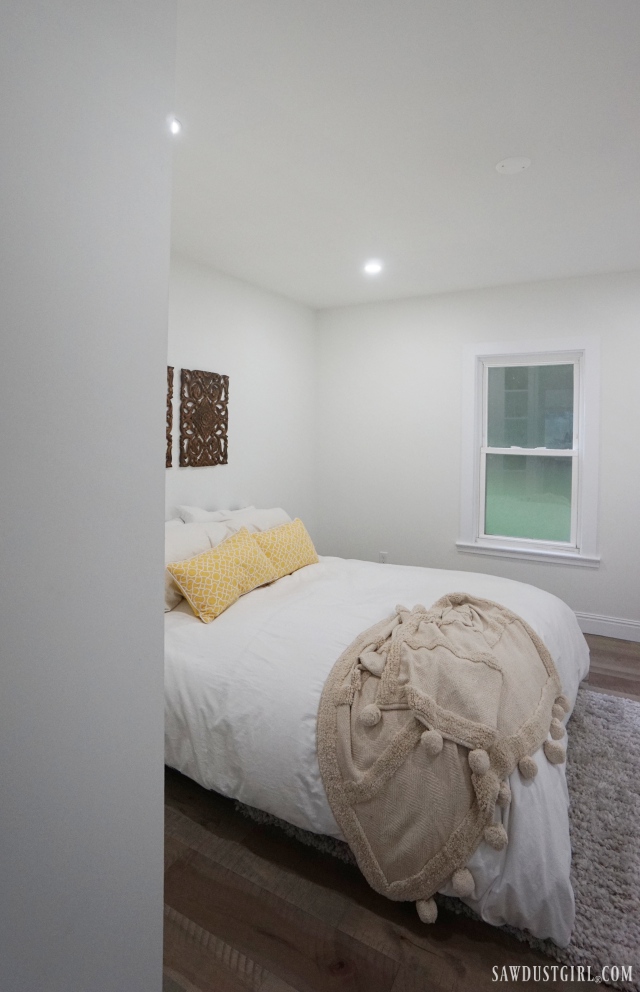
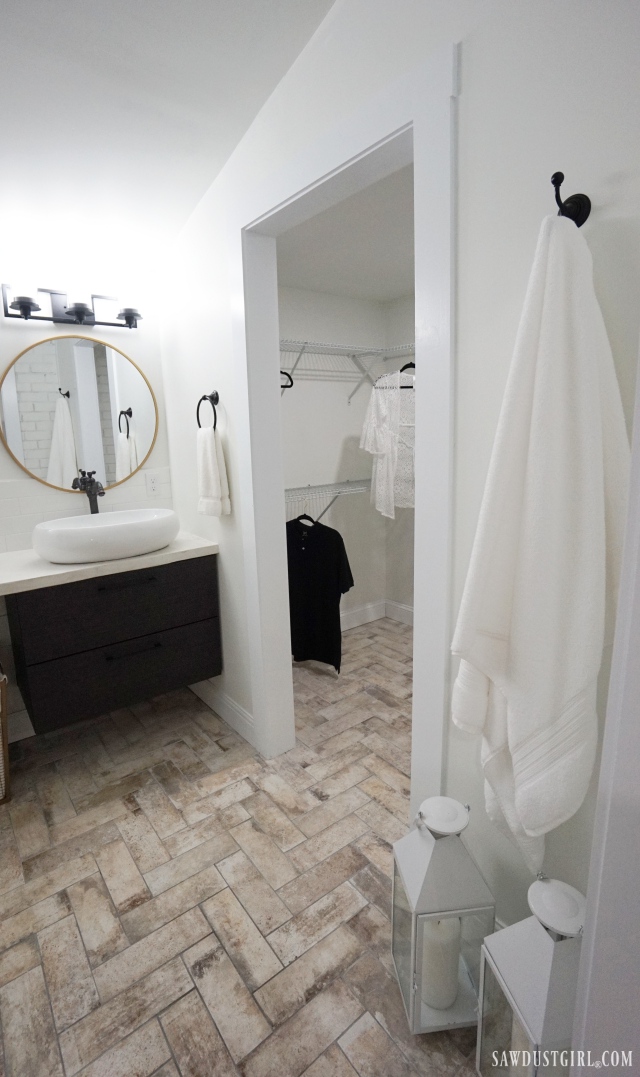
If you want to read more about the journey, you can do that here:
Introduction of Calderwood Cottage, part 1, part 2, part 3, part 4, and part 5.
Round 2: part 1, part 2, part 3, part 4 and part 5
Round 3: part 1, part 2, part 3, part 4
And Part 1 of the Completed House Tour
Thanks for following along on this adventure! See you soon as I’m VERY motivated to get my house DONE!
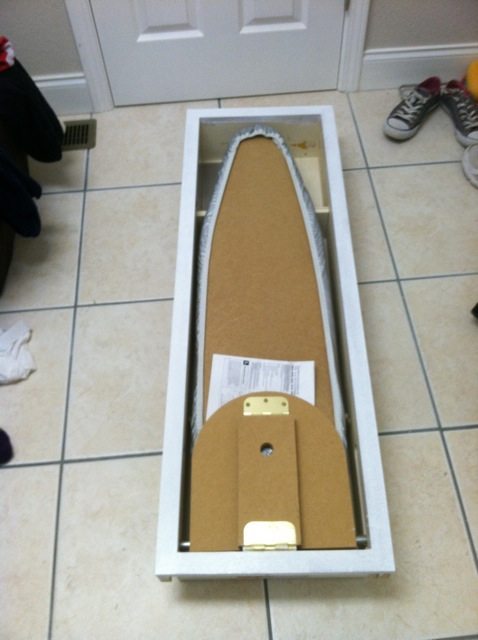
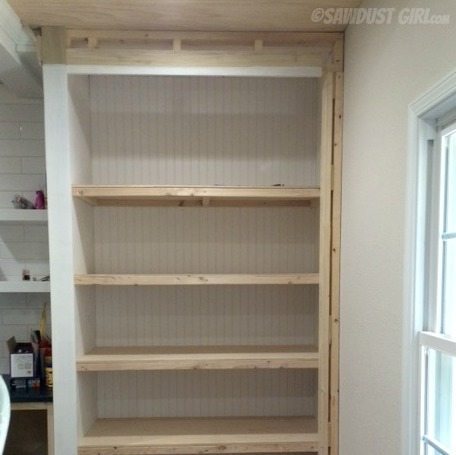
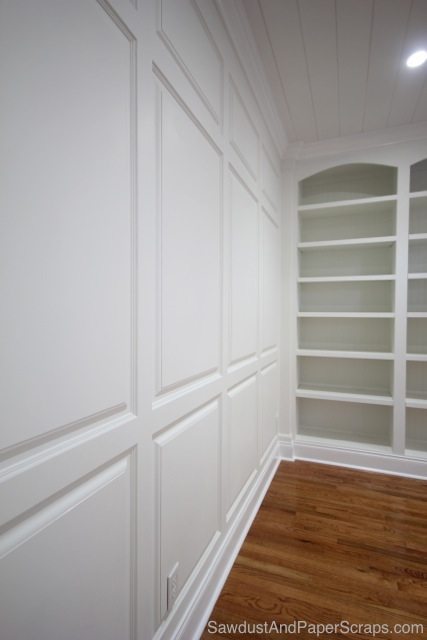
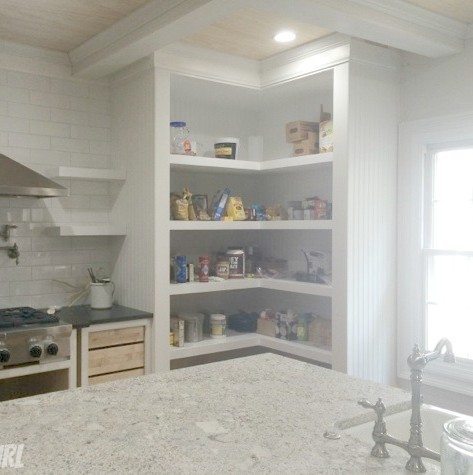
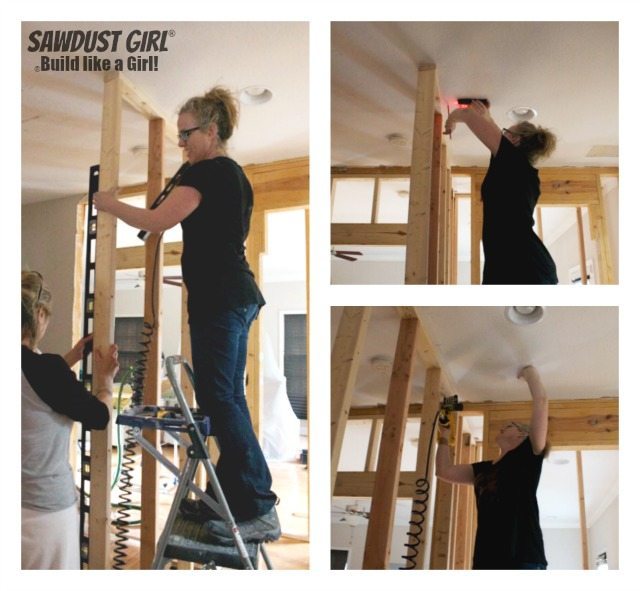
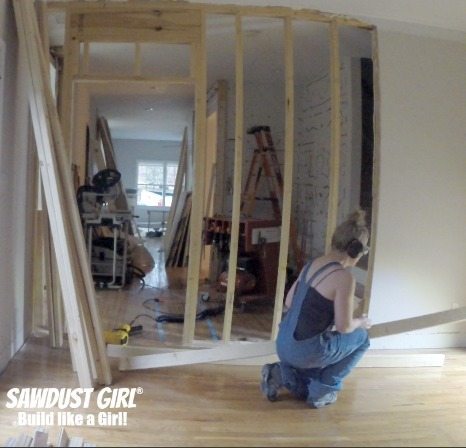
Thank you, Sharlee! 🙂
Thanks for following along, Andrea! Oh, we are taking a BIG break after this one.
We are so glad to be done! And that it turned out how we wanted. 🙂 Thanks for the support, Nancy!
Thanks so much Liz! 🙂 So happy with how it turned out
Thank you Katherine! 🙂 That sounds nice! I think I’d go stir crazy in the first week of ‘retirement’ though… haha!