Calderwood Cottage Completed
Y’all, Calderwood Cottage is finished and on the market!
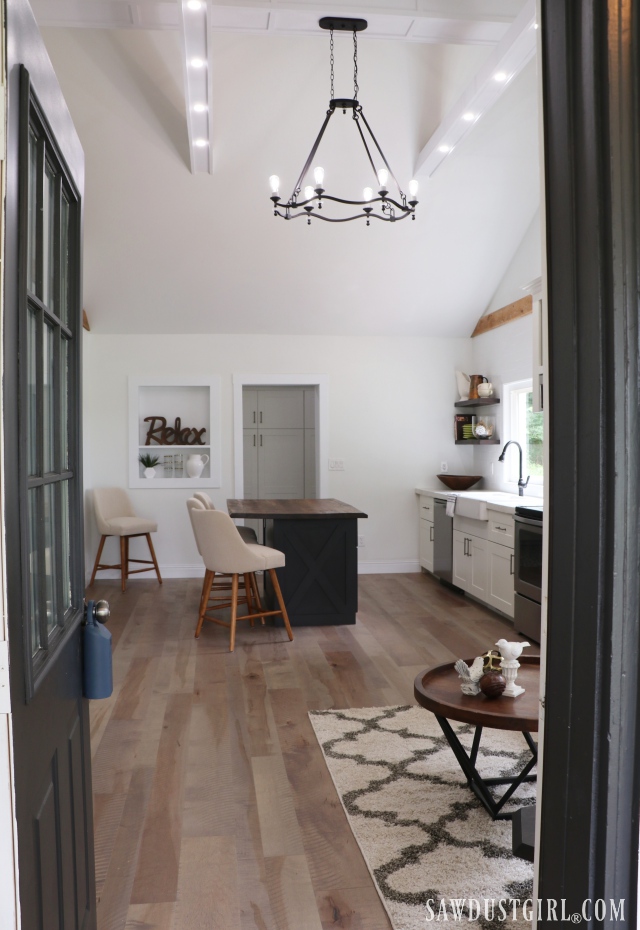
Calderwood Cottage Before
Remember what it looked like when we bought it? 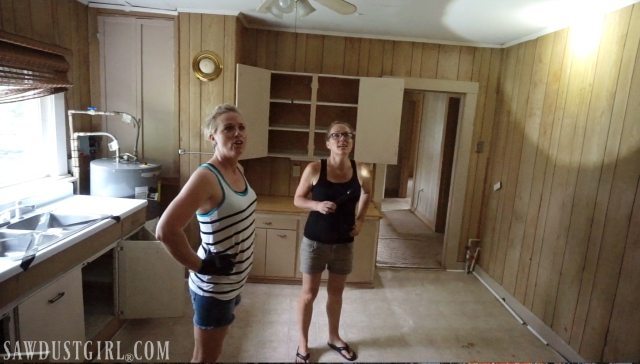
We bought it on auction and didn’t know what we were getting into. It was way more work than we planned or imagined.
We worked a lot of long, looooong days (and late nights) and put our bodies through more than they were meant to endure. I’m wearing wrist braces on both wrists as I type this post, (which makes it really hard to tyrype). The work was WAY too hard and neither of us ever want to work that hard again!
But we are proud of what we accomplished. We’re two crazy girls…and we basically demolished and rebuilt an entire house!
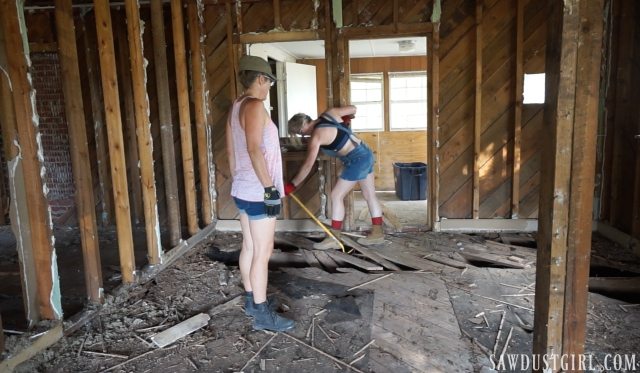
Read more about the renovation here:
Introduction of Calderwood Cottage, part 1, part 2, part 3, part 4, and part 5.
Round 2: part 1, part 2, part 3, part 4 and part 5
Round 3: part 1, part 2, part 3, part 4
Calderwood Cottage Complete
Now let’s see the completed 3 bedrooms, 2 bath with a loft and a beautiful cathedral ceilinged great room!
Kitchen/Great Room
We took out the wall between the kitchen and living room creating one open, light, bright, cheery space. 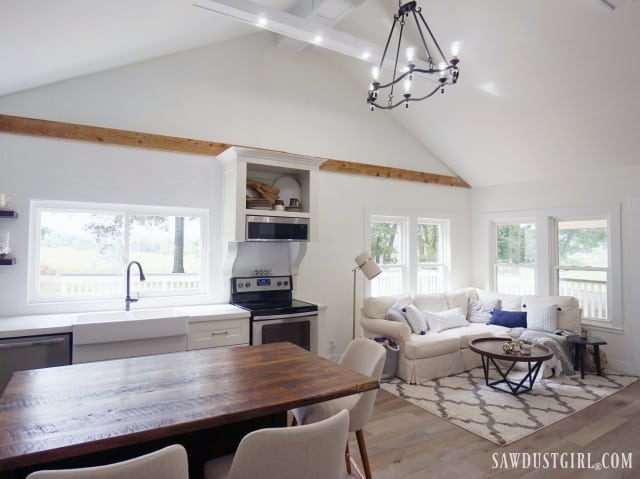
We love the beautiful Armstrong floors.They’re the perfect first layer for CC’s “organic minimalist” style.
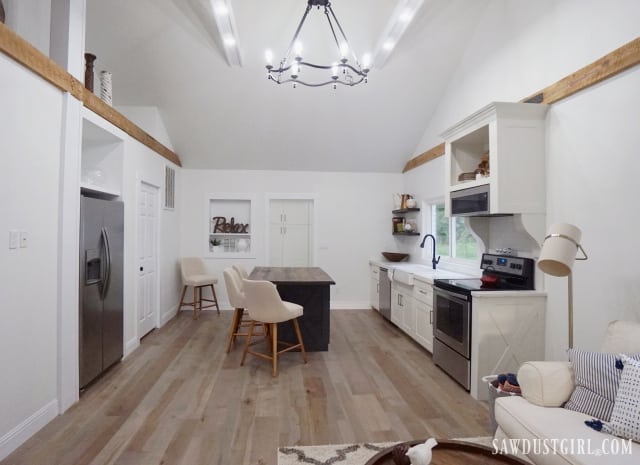
The island countertop has enough room to seat 4 people. We built the countertop out of some of the lumber that we tore out during demo.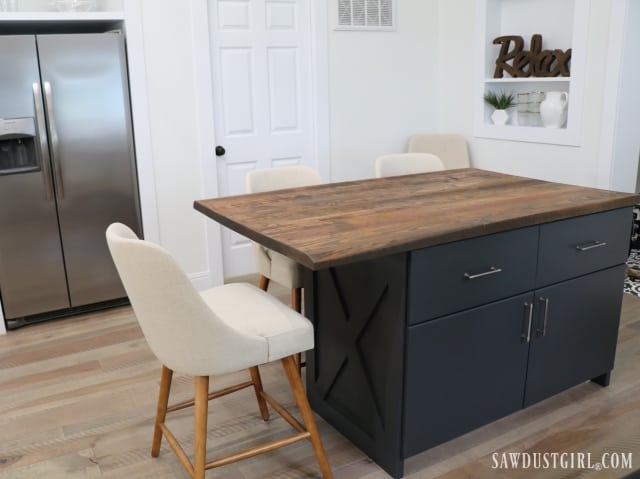
We left a lot of the original saw marks, though I did spend a good part of a day, planing all the boards to the same thickness. The original house was built out of hand cut lumber. (I have a bunch of it in my workshop. Saving it for something cool!)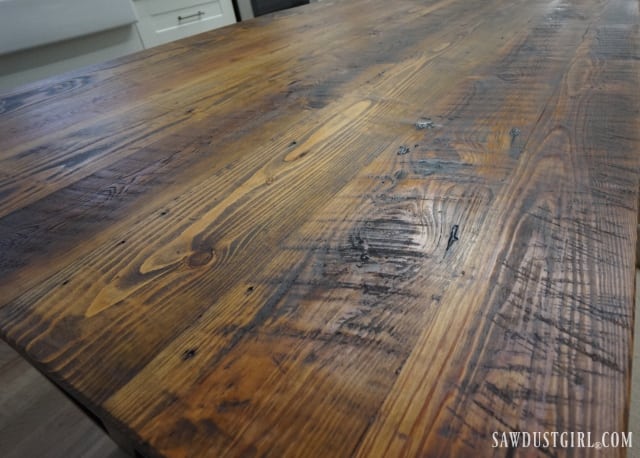
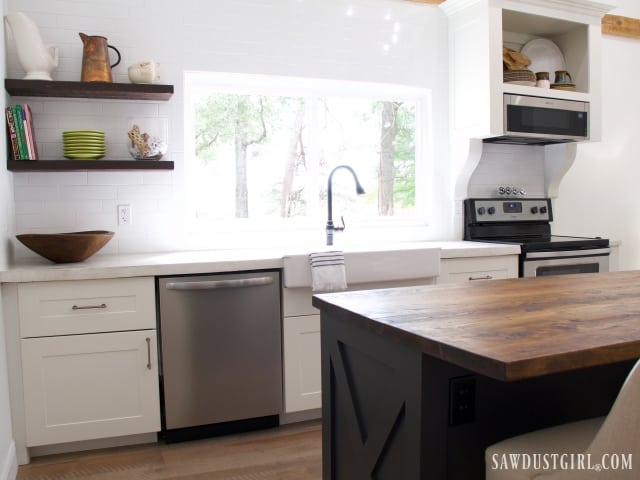
I shared a tutorial on how I built the lighted beams. Those and the chandelier fill the room with light at night. During the day, natural light from all the windows, fills the room.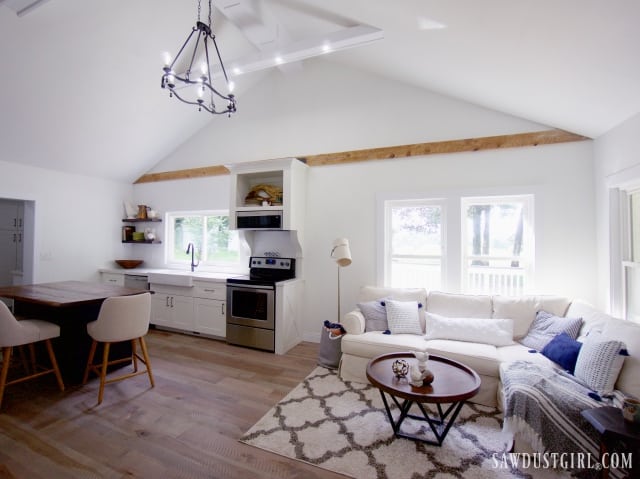
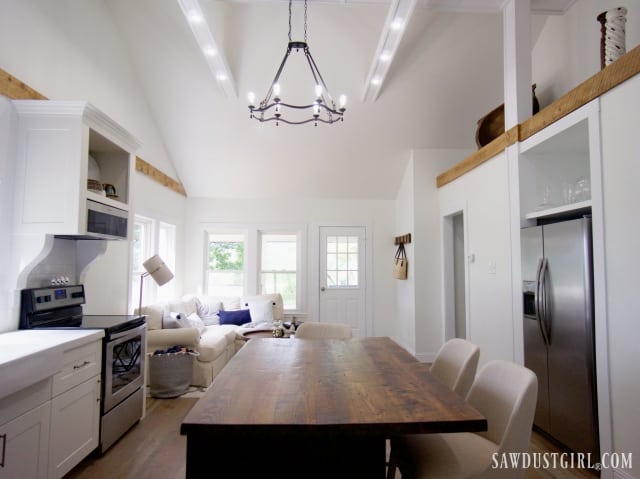
Speaking of windows, this is the view from those windows and deck! The neighboring field is home to five horses, a cow and two goats. (The goats and cow are all best friends. They are never without each other. It’s super cute!)
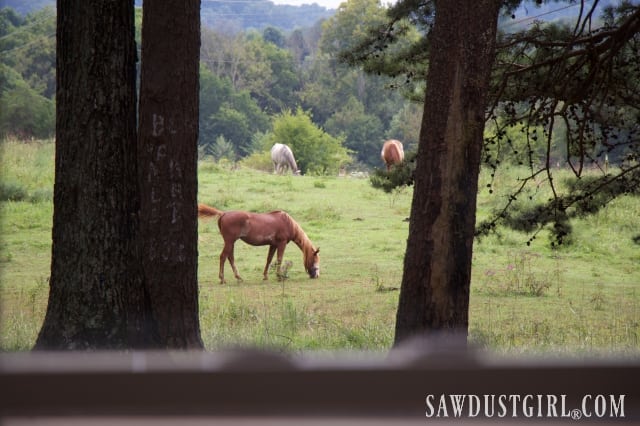
Back in the kitchen… We built the floating shelves out of reclaimed lumber too. I love all the texture on that old lumber!
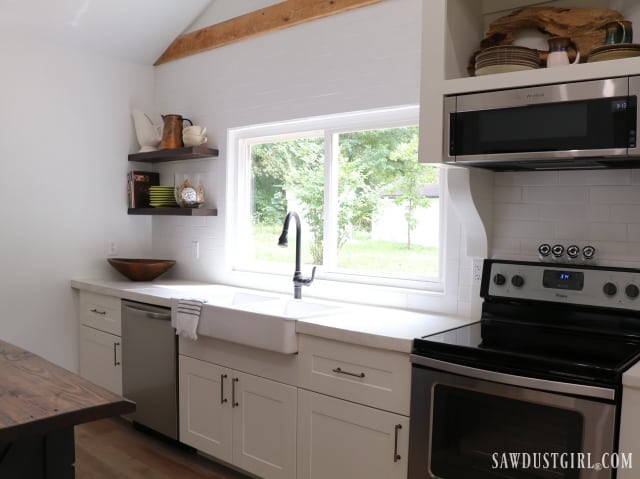
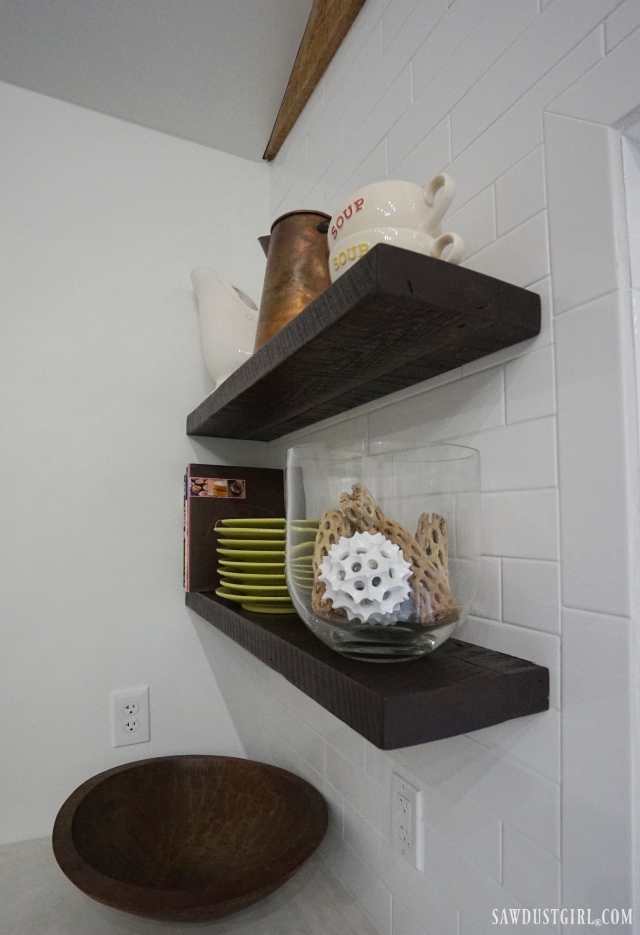
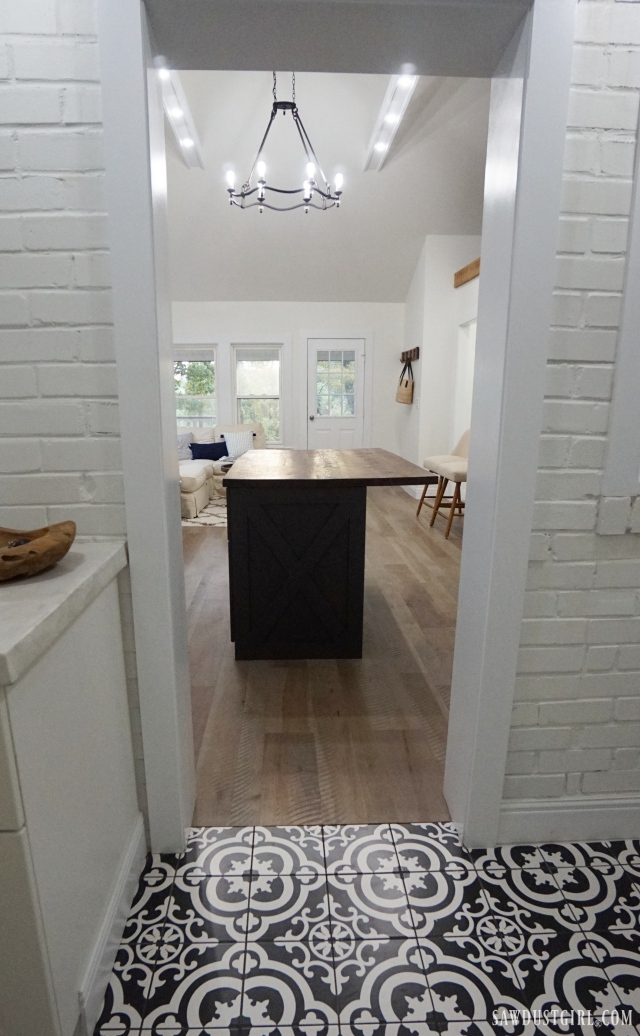
Laundry Room
Off the kitchen is the Laundry Room and Side Entry into the house. The industrial basket hook is from Liberty Hardware, as are the Francisco cabinet pulls, which we used here and in the kitchen. We also used the same faucet for the farmhouse sinks in the laundry room and kitchen. The Gooseneck barn lights we found for $26 each!
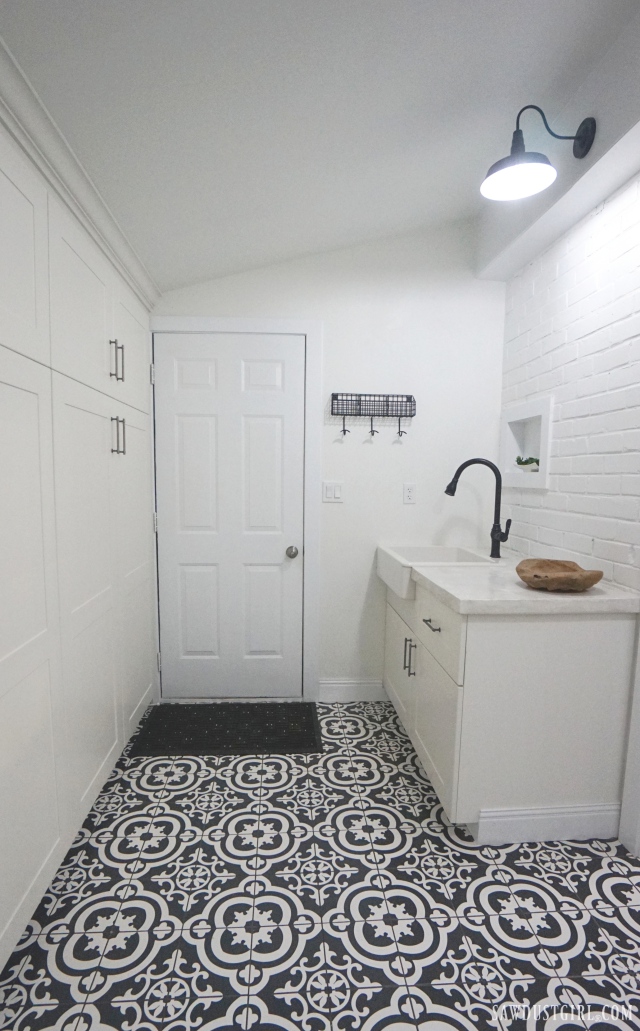
Previously the side entry looked like this. That door opened into a long dark laundry room.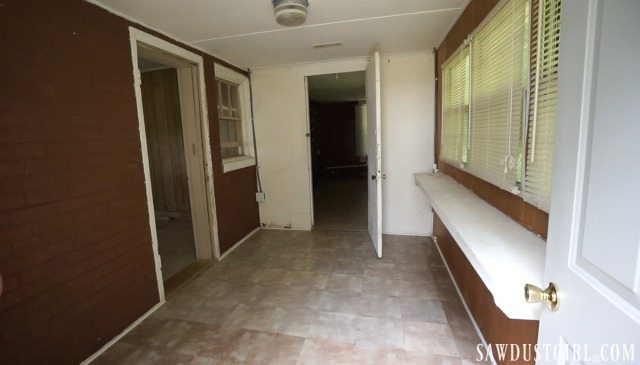
We moved the door over so we could add storage. The cabinets are from IKEA except the one closest to the laundry hookup wall. I built a wide cabinet with an opening on just on the left side which would accept the IKEA doors. That cabinet is a great broom cabinet
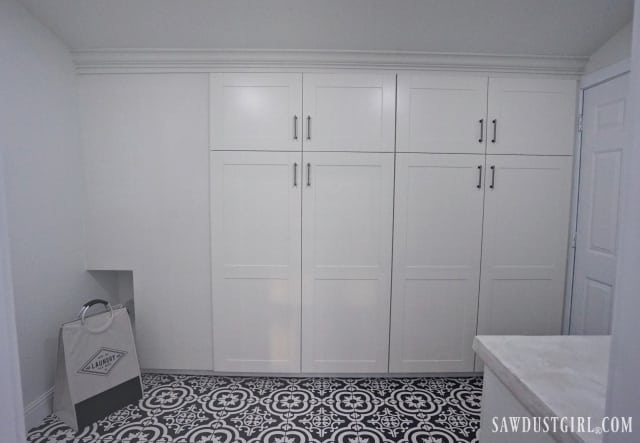
The tile is DELLA TORRE Cementina tile available at Lowe’s. I would use it on a wall next time as it is pretty slippery. Even when it’s not wet. Just FYI.

Julie built concrete countertops here, as well as in the kitchen and master bathroom. They turned out beautiful!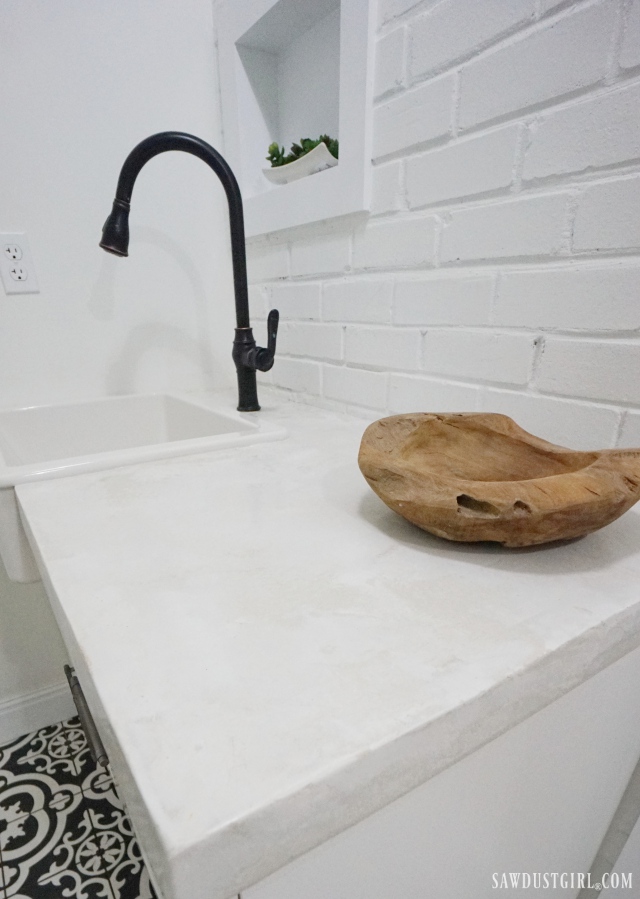
Master Bedroom
The door behind the kitchen island, leads to the master suite.
We wanted to utilize every bit of space so I built a shelf cabinet in a small space that was left in the refrigerator recess.
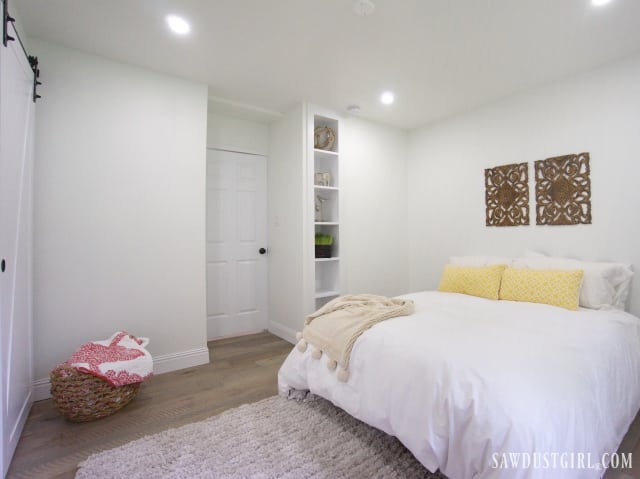
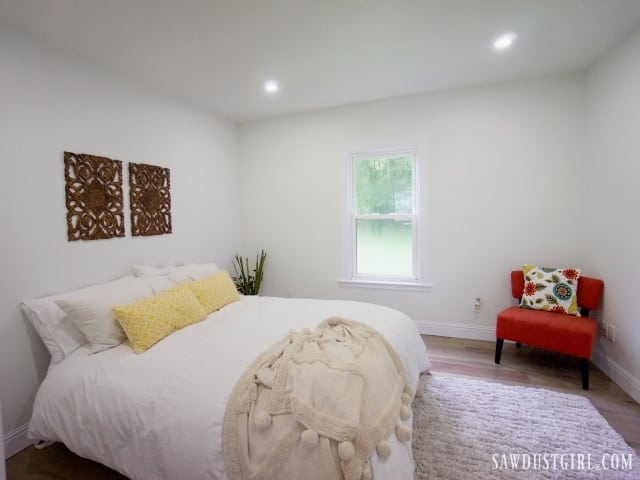
This is the second barn door we built for this space. The first one ended up being too industrial looking so I threw this one together the day before the listing photographer was due to show up. It turned out awesome. Especially as a last minute, unplanned DIY project. This barn door hardware is amazing and was super cheap at a mere $45! It’s amazing how varied pricing is for hardware and fixtures. Don’t you think? You just have to spend some time searching and you can find great deals!
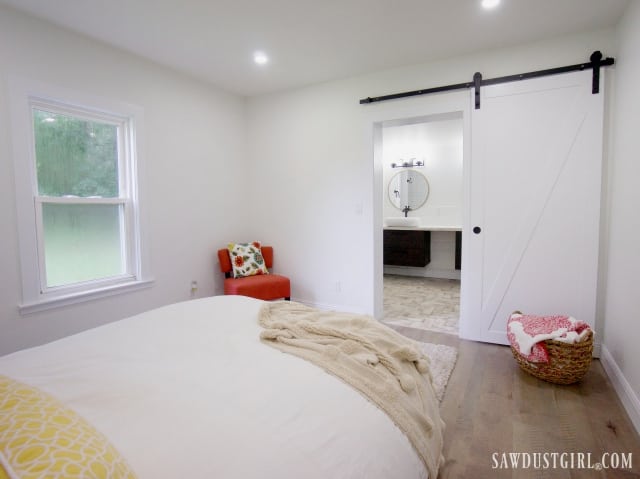
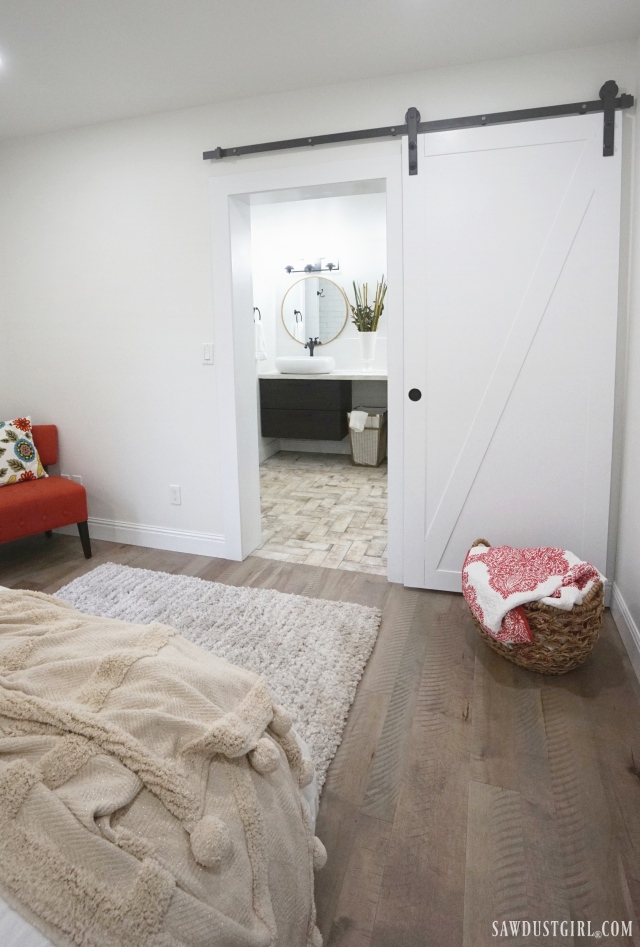
The doorway leads to the master bathroom. The original brick wall is exposed on the bathroom side of that wall.
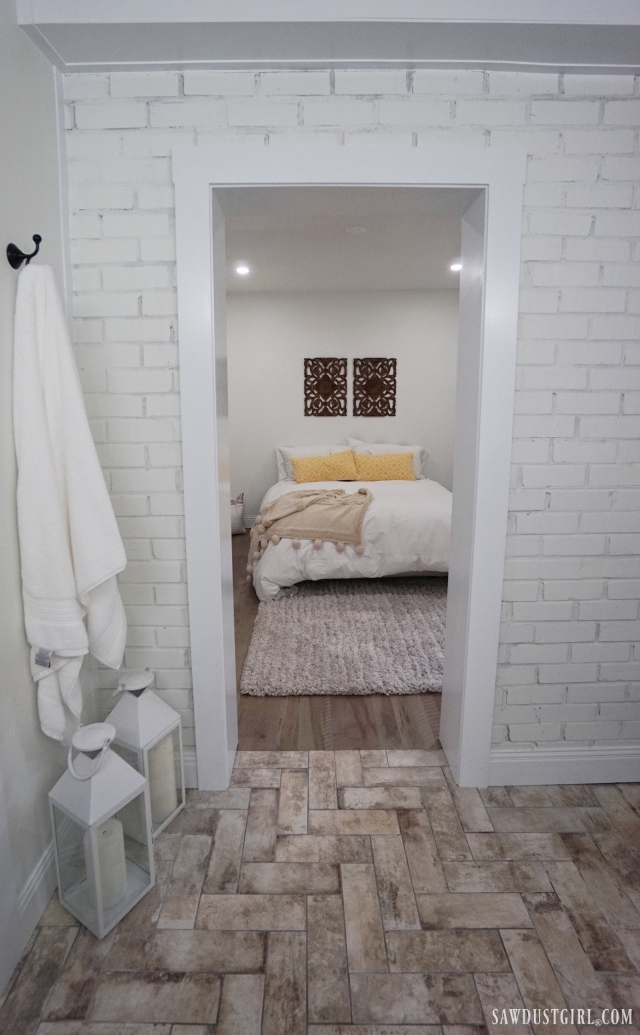
Master Bathroom
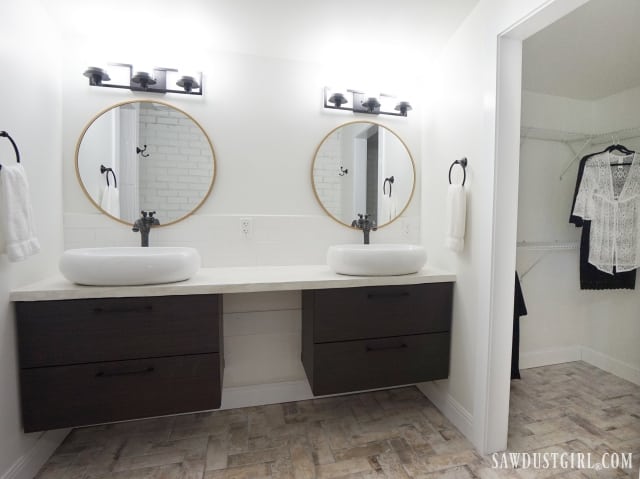
Out of the original laundry room, we created a new master bathroom with walk-in shower and a nice size closet.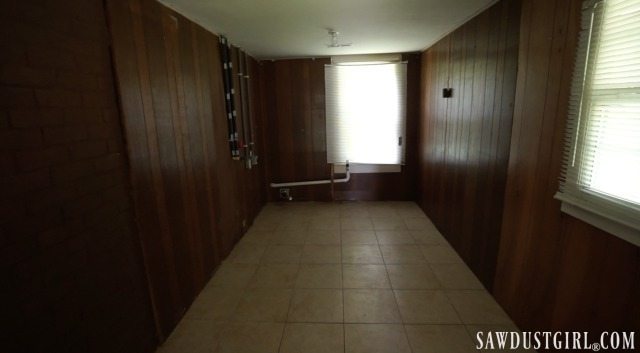
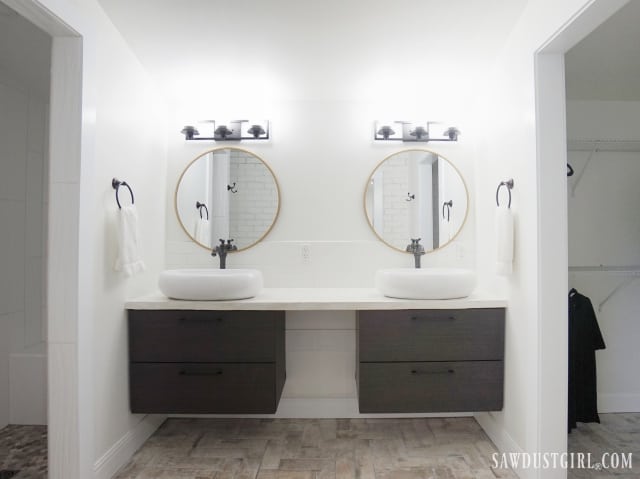
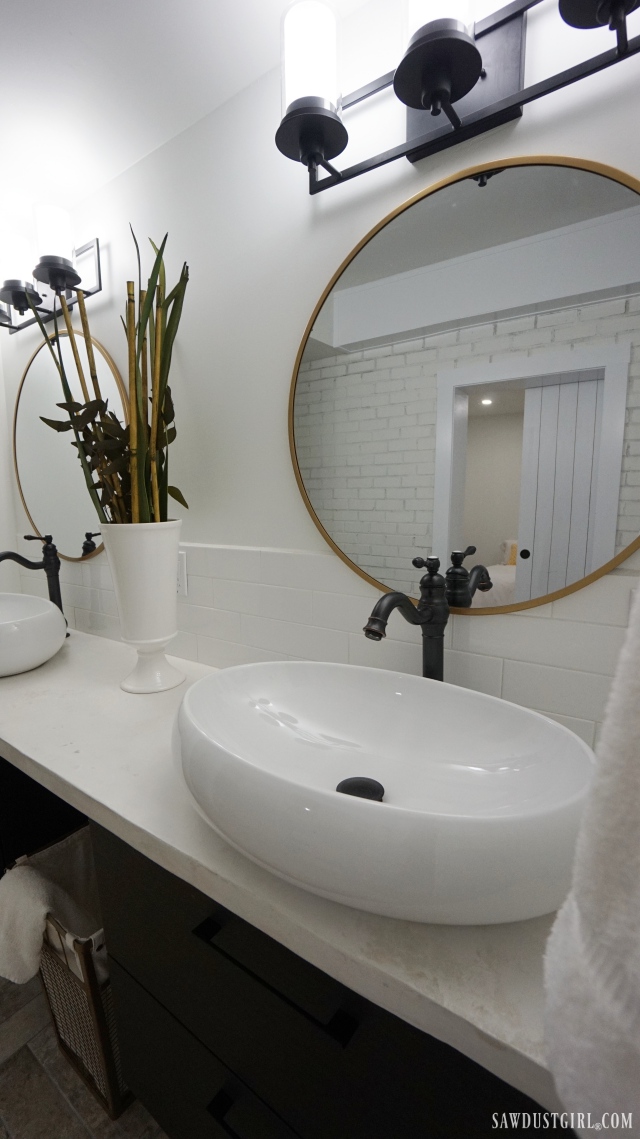
The concrete countertops in the master bathroom are my favorite. They look like stone. 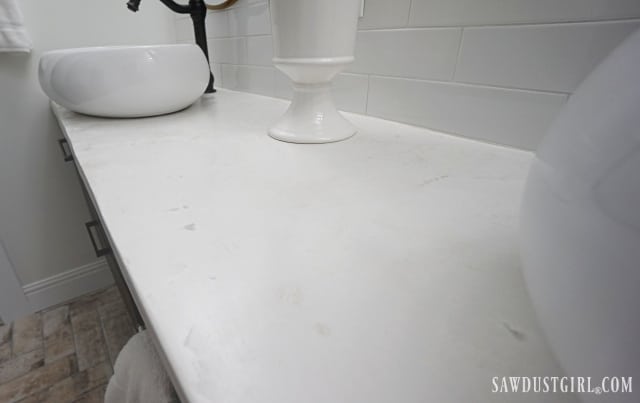
To the right of the double vanity is the walk-in closet.
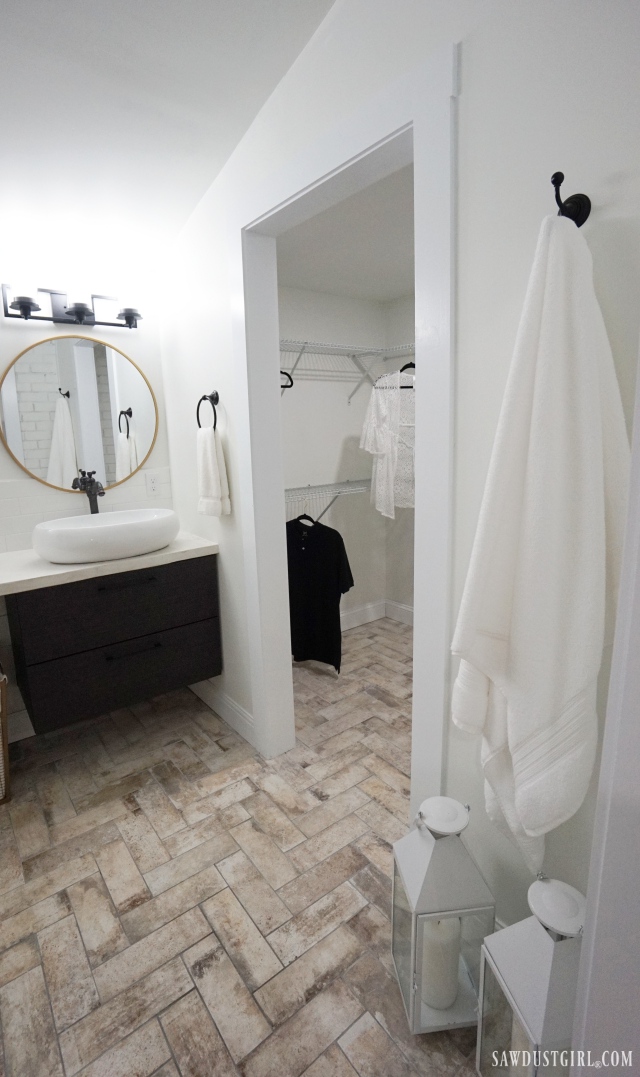
It went against everything inside me to help install this wire shelving in the closet. I SO wanted to whip up an awesome custom closet but we had to keep telling each other that this was not OUR house. At some point, we had to cap off our spending (both time and money). So wire shelving it is. We did make sure we hit studs in almost every brace. I hate wire shelving that falls off the walls!
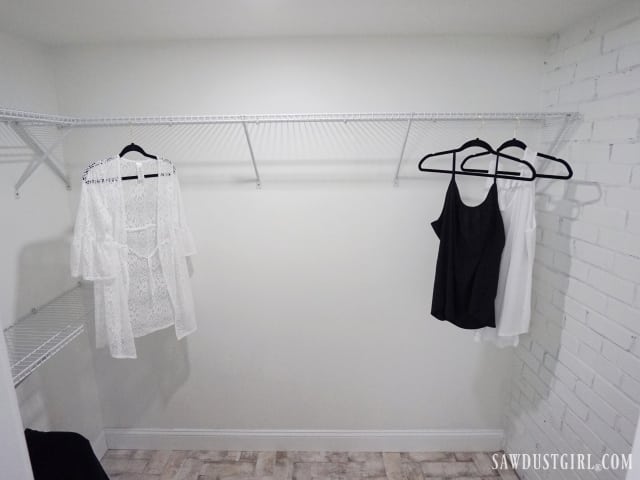
To the left of the vanity is the walk in shower.
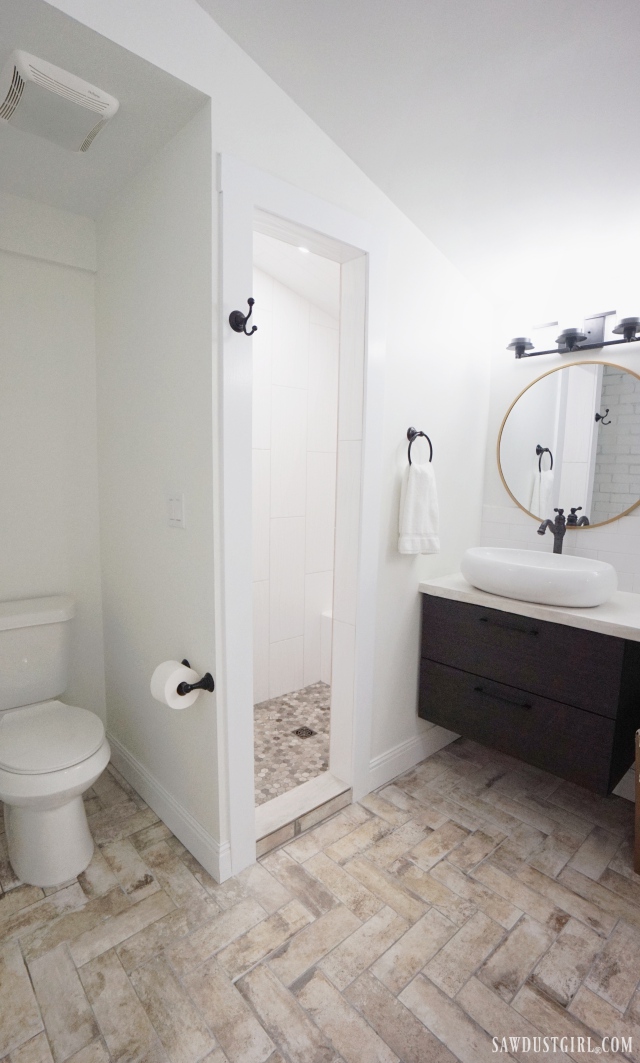
Complete with a bench and niche.
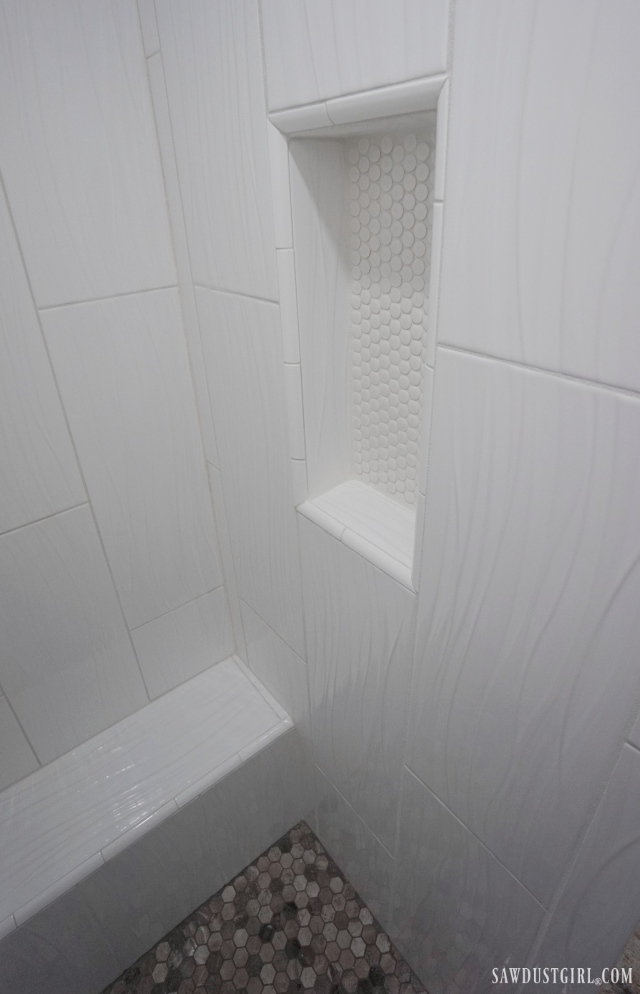

I’ll show you the rest of the house in another post because this one is already super long! It’s tough to show you just a couple pictures of each room so I’ll break it up into two posts. It has taken us nearly a year to complete this house, after all! 🙂
Calderwood Cottage House Tour Continued
Master Bathroom affiliate link source list:
- Round Mirrors
- Limited White floor and wall tile
- Three light wall sconces
- Cabinetry from Ikea
- Liberty Hardware towel rings
- Single hole countertop faucets
- And we LOVE the vessel sinks we found on Amazon for $63!
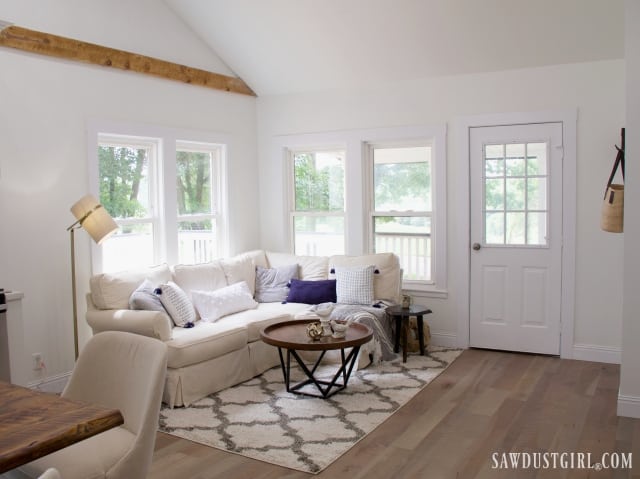
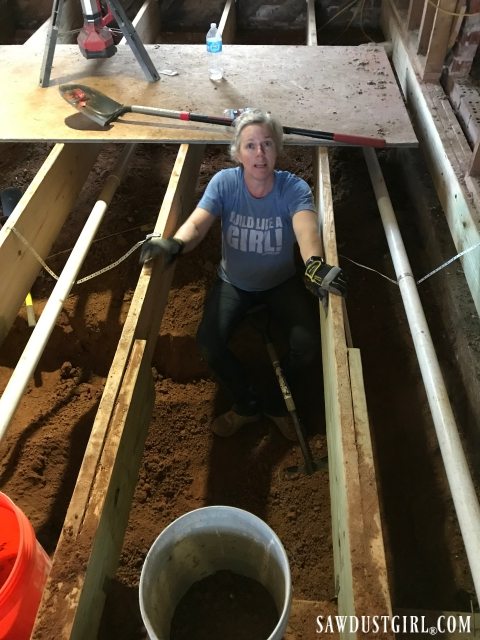
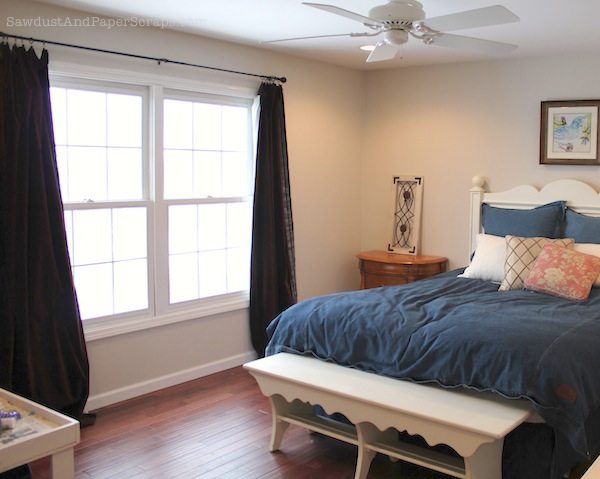
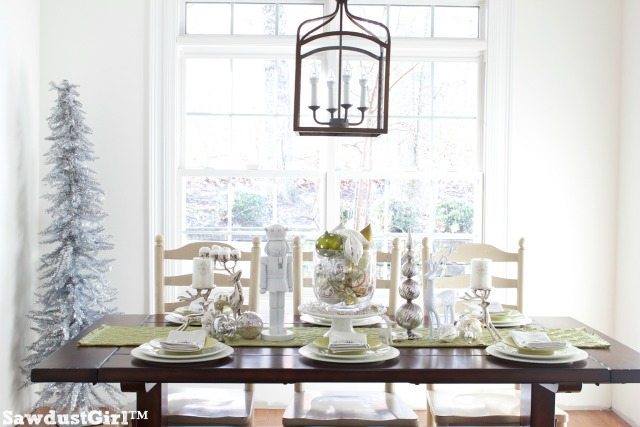
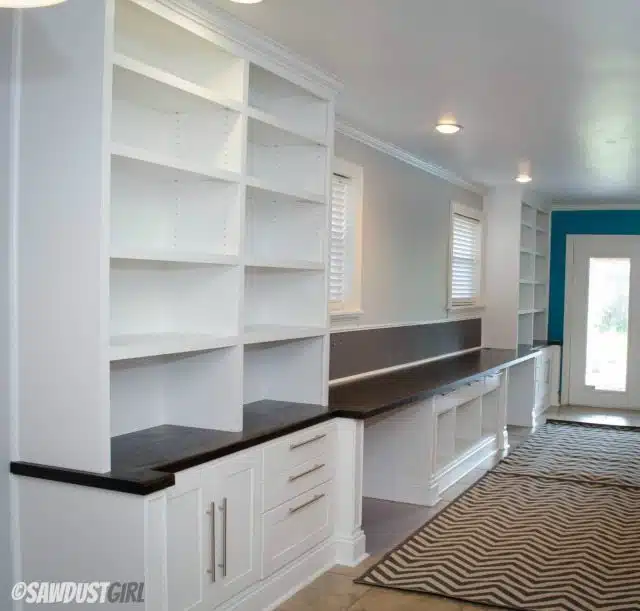
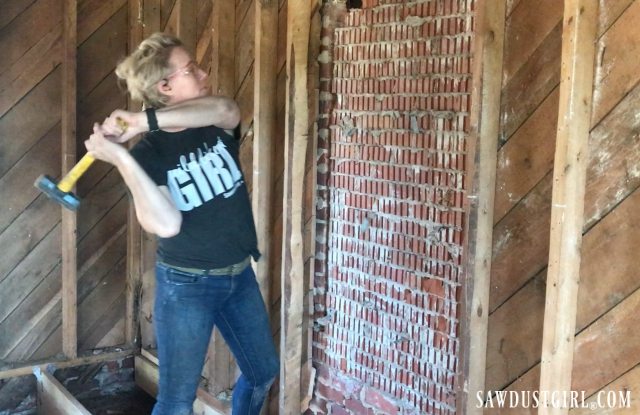
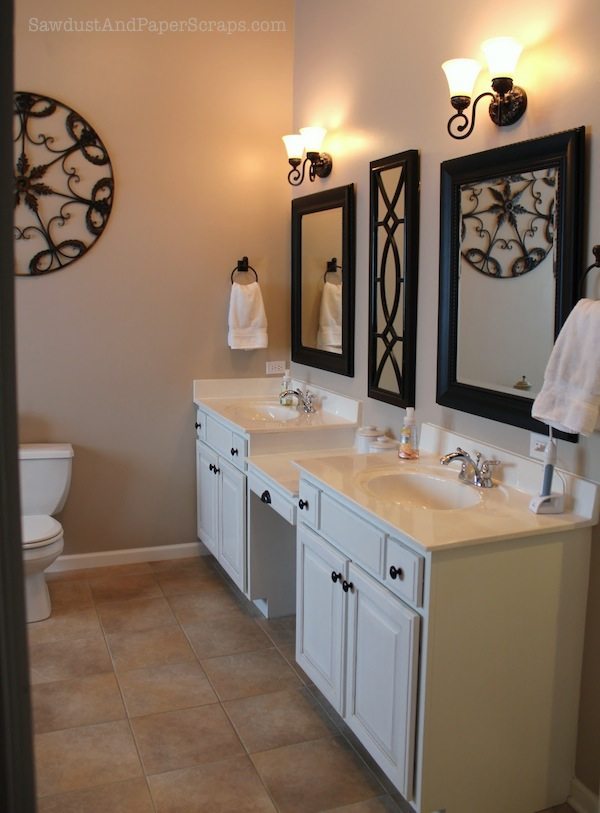
No, the island is made up of Ikea cabinets and a countertop we built.
AMAZING JOB! Do you have the plans for the kitchen island??
Thrilled for you and your sister that the house is,pending already! Fingers crossed that it goes through okay!
We are too. There were many times we didn’t think we would make it though! So glad with how it turned out and sooo glad it’s done!