Projects updates – because I did NOT stick to the loft.
Are you surprised? Although my plan was to work in the loft, finish it and then move down to the next floor, my plan changed. I was aware that my plans might change and therefore ok with changing them. I have to be flexible but I also need a plan or nothing would ever get done. So here’s what I’ve been working on and where it’s been happening…
Kitchen and Living Room – Main Level
We had guests coming to stay with us. We visited them back in June and invited them to come visit us in October. I thought that would give me enough time to finish the kitchen before they arrived. I didn’t do a single thing on the kitchen since I last posted on it. (Like 4 years ago.) It’s functional without cabinet doors so I’ve been working on other things.
So anyway… Four days before their scheduled arrival, I decided I at least needed to caulk and paint the kitchen and living room ceilings. The boxbeam ceilings were installed by the handymen that I hired to help me complete a few things while I was recovering from back surgery. But I never caulked or painted it. Caulking and painting seemed the ceiling and “elevating” the fireplace are the last things that need to be done so the living room can be complete. So it was a reasonable request of myself for a 4 day project.
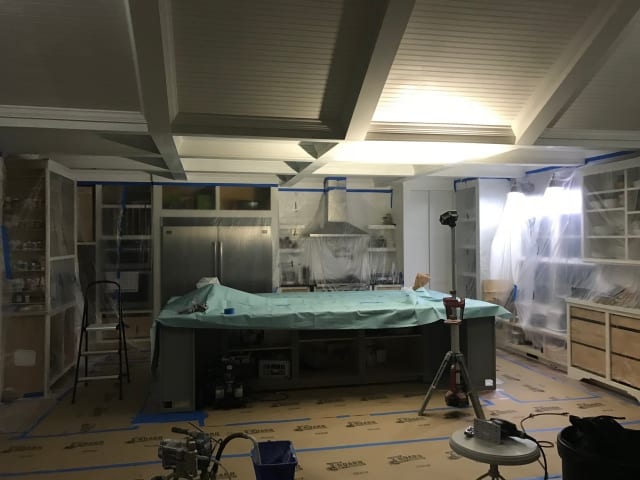
And I didn’t do it alone. My good friends Chantel and Chelsey (yes, they are sisters) helped me! This is us picking out tile for the fireplace makeover. (I didn’t end up using the tile because I changed my mind about tiling the while fireplace wall but it was a fun excursion anyway.)
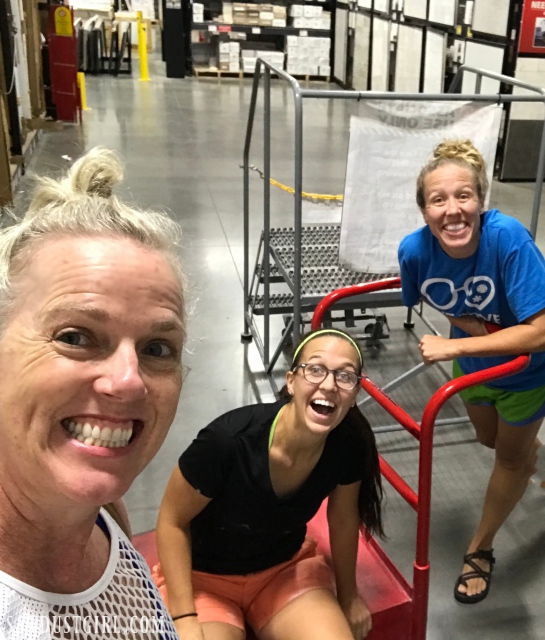
And since I was painting the ceiling, I had to finish the section above the fireplace that was never completed. I always planned on moving the fireplace over to the wall where the tv is located. I don’t love the corner fireplace. It takes up more floor space than I think it deserves. And, it would look so much better on the other wall. I don’t like the fact that it’s slanted at the top. (Once it was done all the naysayers would have admitted that it did, in fact, look so much better. That’s the way it almost always goes.) However, since I’m currently riding the “Let some things go” train, I decided not to move the fireplace.
BUT I AM, at least, going to give it a makeover. That won’t be as much work or take as much time but something has to be done with the fireplace. Because THIS look, (waving my hands dramatically at the photo below) does not jive with the aesthetic I’ve been working hard for 8 years, trying to create in this house.
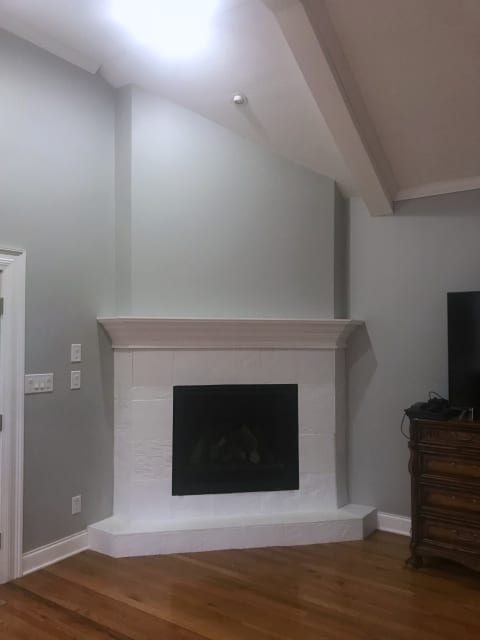
So in addition to caulking and painting the ceilings, I decided to tackle redoing the fireplace in those 4 days too. Why come back to this room and make another big mess later? Get it all done at once and be done with the room –is what I say.
I needed a second pair of hands to get the beadboard installed on the ceiling. Wes was home and didn’t even flinch when climbing the ladder. (He’s got a thing about heights!)
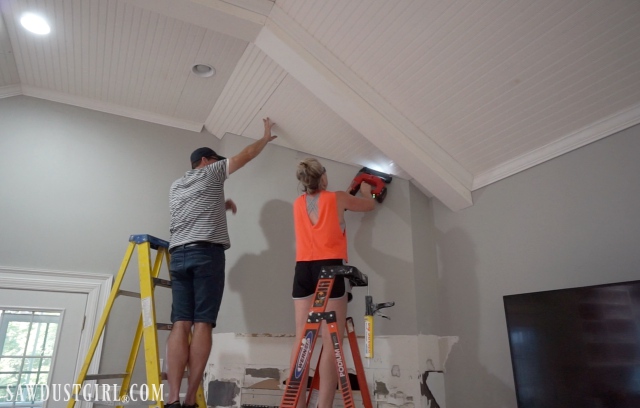
Chelsey and I tore out the old fireplace mantel and tile and built a new one!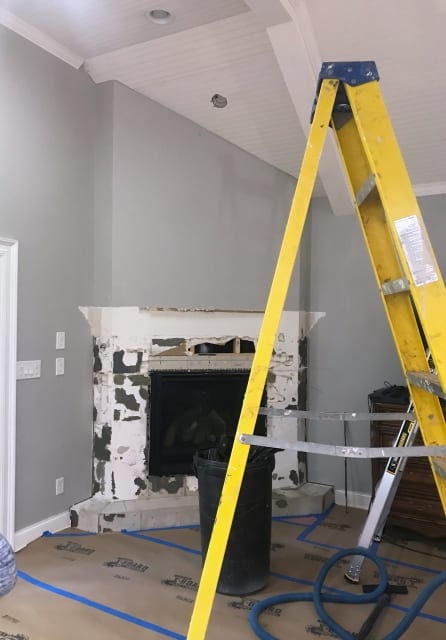
I’m saving most of the fireplace build photos for a separate post. Because I didn’t actually finish it completely. I finished everything that needed to be painted so I could spray it all at the same time.
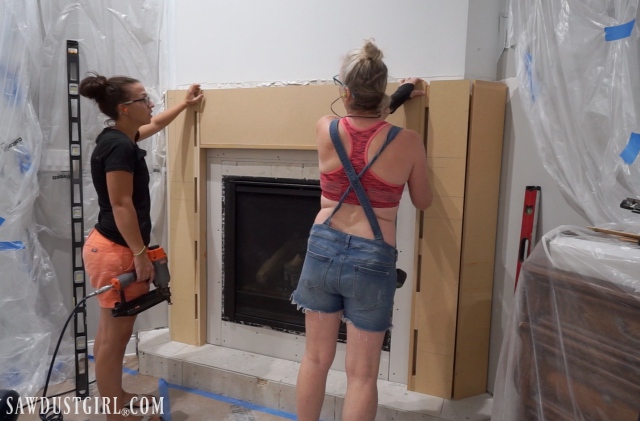 Chelsey, Chantel and I covered all the floors, caulked the ceilings, applied and sanded wood filler, and taped plastic on everything we didn’t want painted. Then I put two coats of paint on everything. The painting went really fast.
Chelsey, Chantel and I covered all the floors, caulked the ceilings, applied and sanded wood filler, and taped plastic on everything we didn’t want painted. Then I put two coats of paint on everything. The painting went really fast.
Everything leading up to that took about about 3 days.
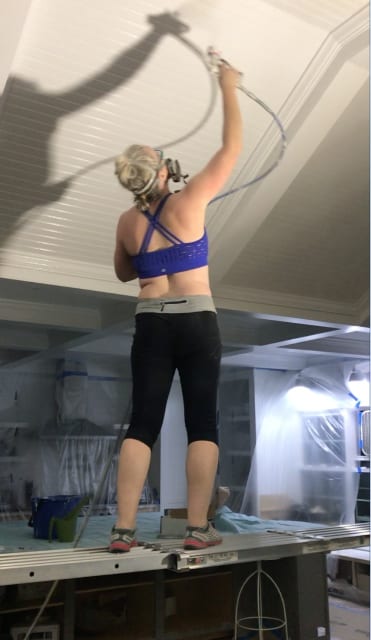
I put the last coat of paint on the fireplace the morning our guests were arriving. Then we pulled off plastic, removed carboard floor coverings, re-installed the chandelier and put furniture in the room and it looked amazing! I didn’t even care that I didn’t get the tile installed around the fireplace. (So I will have to come back to this room to complete that task and THEN that room will be done. Then I’ll show you ALL the photos of that project.)
Our guests arrived and we spent 3 days hanging fun with them and having fun. Then I got back to work…
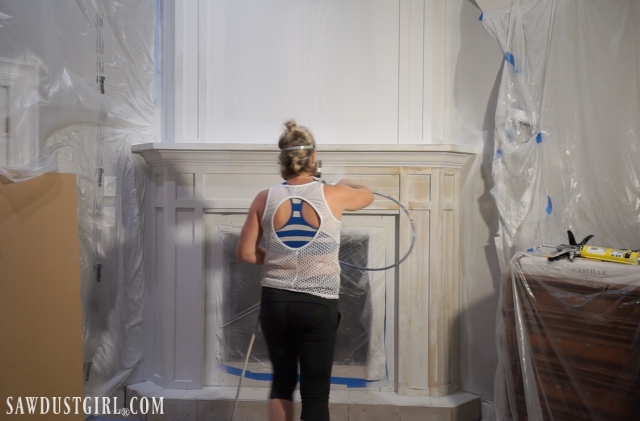
Bathroom, Bedroom, Closet, Wet-bar and Main Room -Basement
The basement still looks like this! The drywall was removed when we did the kitchen remodel and hasn’t been replaced yet.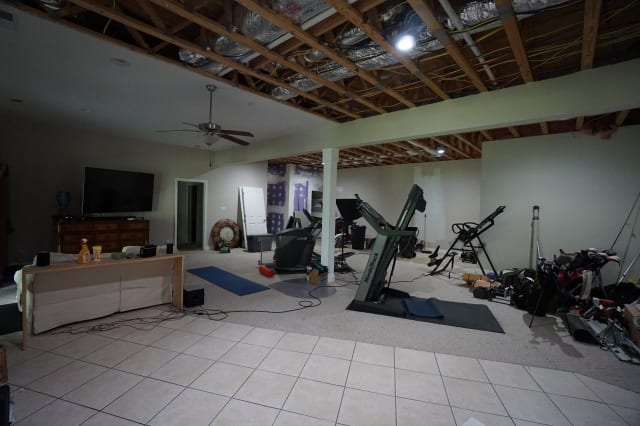
The guest bedroom, bathroom and closet are all a MESS from the sewer saga.
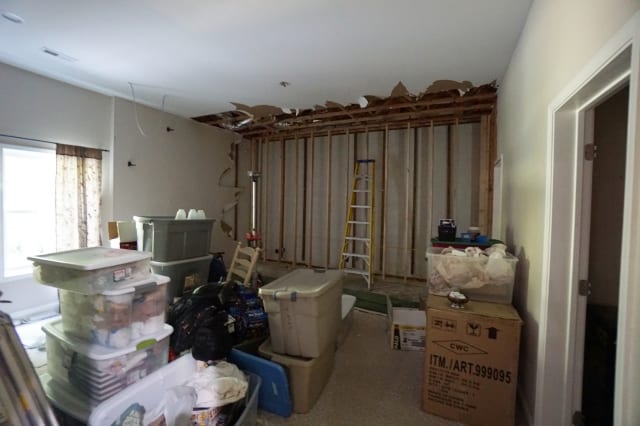
Having guests stay upstairs and have to share a bathroom with Madison, wasn’t ideal. It was fine for the guests but poor Madison got kicked out because I we wanted to make our guests comfortable. It’s nice to have your own bathroom so she used the powder room for 3 days. All her “stuff” got shoved into drawers so we could make the bathroom look pretty for our guests. Then Madison couldn’t find anything which was frustrating for her. I would totally make her deal with if it weren’t for the fact that we have a whole guest suite downstairs. My parents are coming for a visit so I decided to just finish the dang basement!
The main thing we need down there is drywall which I’m hiring out. I have a few things to prep before Bucket Ed (Whom I called Bucket Head for months because that’s what I heard on introduction) gets here.
Bedroom
This room is simply getting drywall and floors. We had to remove all the storage bins in order to remove the carpet. I’ll let Bucket clean up the drywall when he comes to install. I was pretty upset about the sewer flood when I was tearing it out! 🙂
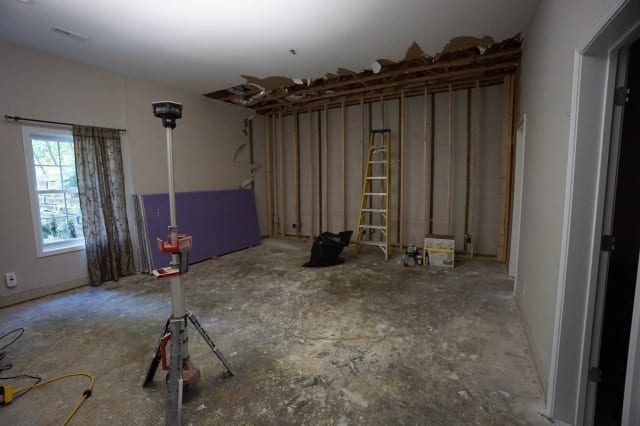
Storage Closet
I had this storage closet framed in five years ago. Drywalled it two years ago. Now I need the storage space so I finally installed some shelving. Because I’m trying to work fast, I just bought generic metal shelving and got it done in one day.
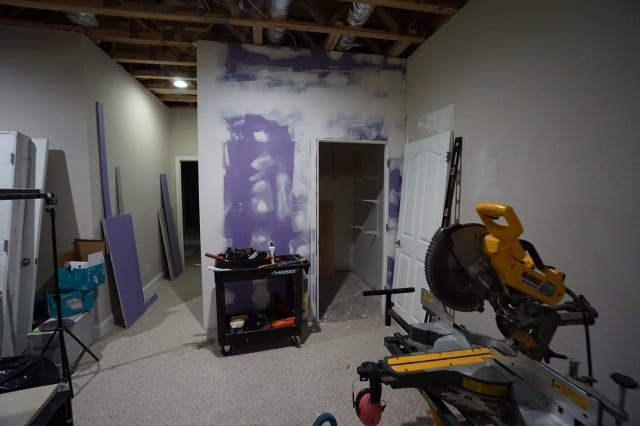
At night, I go through bins and decide what I actually want to keep and that’s when bin gets put on the shelf. I’ve taken at least 8 bins of decorations and games to the donation center. This closet hold a lot! But not everything.
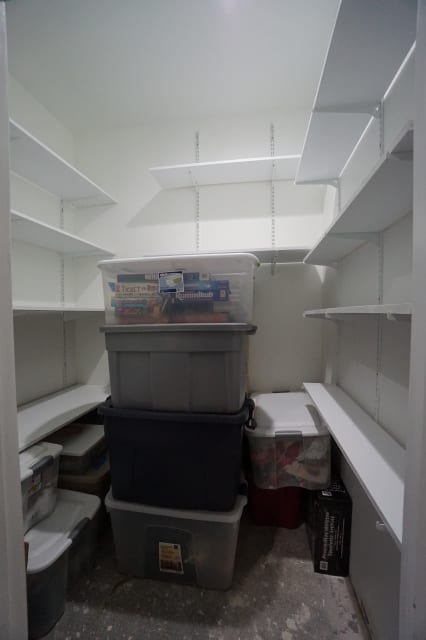
Wet-Bar
Some of the bins are sitting in this area. This area is going to be the “theater” and will house a wet-bar. The wet-bar is only going in because it’s already plumbed for it. Otherwise I would totally let that go. Since the plumbing and drain are already there, I think the value of having a wet-bar will justify the time and expense of putting it in so I’m doing it.
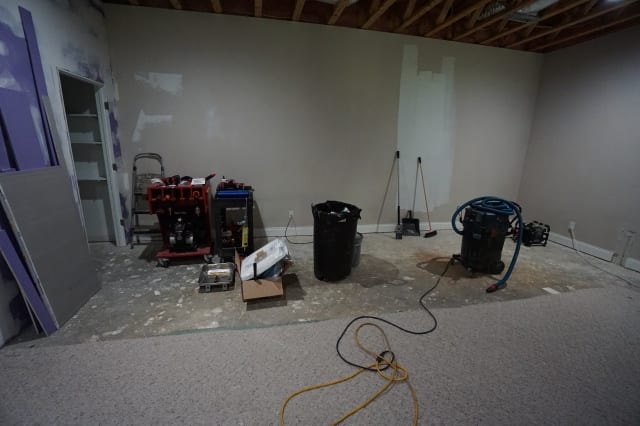
It has to be done now because it makes zero sense to demo and build a wall AFTER the drywall has been done and new floors have been installed. So now it is!
The builder used 2×2 to “build” the basement walls so the’s not actually room for a drain pipe or waterline fittings. Stupid! So I needed to build an actual wall to create room for rough in plumbing.
Wes helped me remove all the drywall and haul it out to the trailer. He asked what he could do to help and that’s what I requested. It seems like an easy task considering the things I take on – on my own. But there are times that I get overwhelmed by the amount of jobs I’m trying to get done and having someone else pull down and remove old drywall felt like a HUGE help.
BTW, notice how Wes is wearing pants and a long sleeve T-shirt and I’m in shorts and a sport bra? I’m almost always miserably hot and feel like a furnace bubble surrounds me and follows me around!
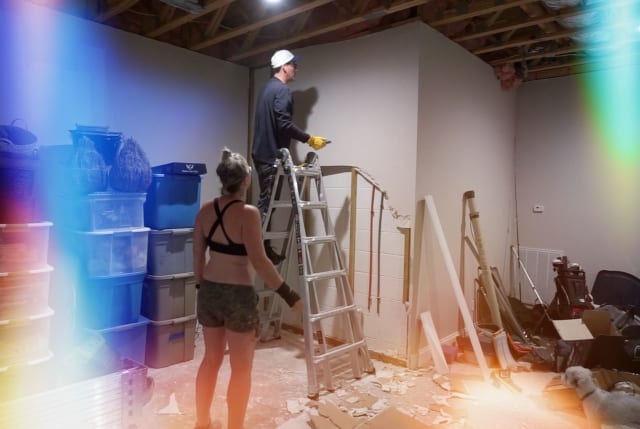
I try to wear clothes because I’m filming these projects and can hardly every find a shot that I don’t cringe at — but I get so irritated when I’m sweaty and hot and always end up in as little as possible. Apparently I will be in pre-menopause for like 500 years. That’s the excuse that every doctor gives me for any physical complaint (that is not explicitly understandable) I have now (and for the last maybe 10 years). So now I just do what I do but I’m almost always hot and sweaty and irritable while I do it. If it weren’t so remote, I would move to Alaska!
OK, back to the house…
After removing the drywall, I built a wall. I built it tall enough to put up IN the floor joist cavity and then secure it to the joist. I was lazy and didn’t want to trim all the vertical studs. I built it on the floor and thought I’d tip it up into place. But I put the pressure treated bottom plate in the spot that would have needed to get tipped “up” and then it wouldn’t have been the “bottom plate” so I had to heft the wall and turn it around. It’s only a 10′ tall and 8′ wide wall so I was able to manage it.
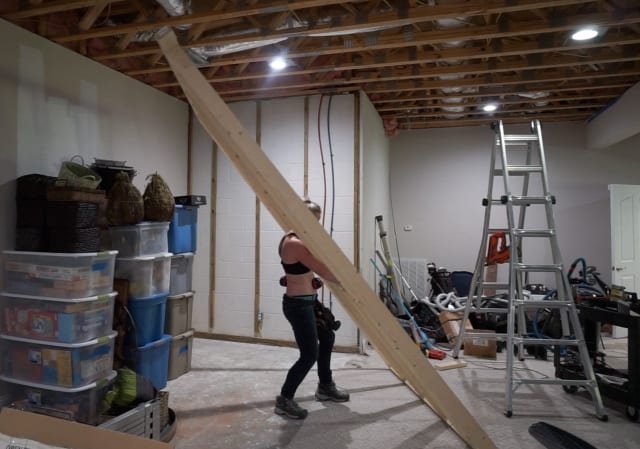
Barely!
I attached blocking to make future cabinet installation easier. Won’t have to worry about finding the 1 1/2″ wide stud to screw into. A 2×6 secured at the right height will ensure I hit a stud no matter where I drive the screw.
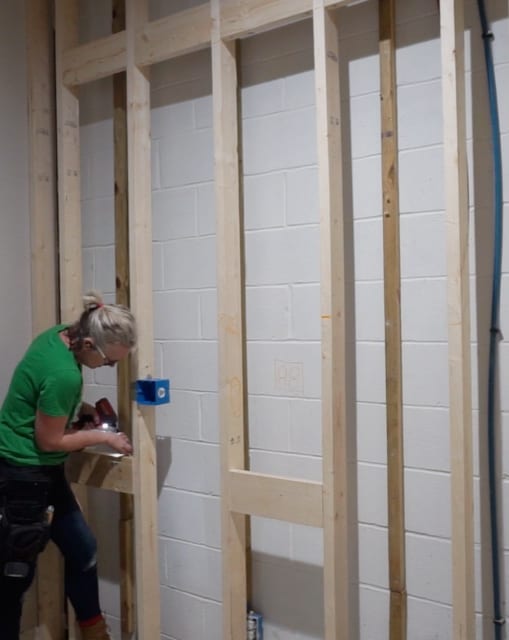
I added a side wall to create a nook so the cabinetry is completely “built-in”. (Which might be important because it allows me to do crown moulding on just the cabinets if I don’t want to install it in the whole basement. It gives me a termination point for backsplash. Or, hides the cabs from the side in case I don’t take them all the way to the ceiling if I decide I don’t want them that tall. From the side, I don’t like seeing tile backsplash that just ends- OR cabinets that don’t go to the ceiling. That’s just me.) The plumber and electrician both made it here this week so the rough in is done and the wet-bar is ready for drywall!
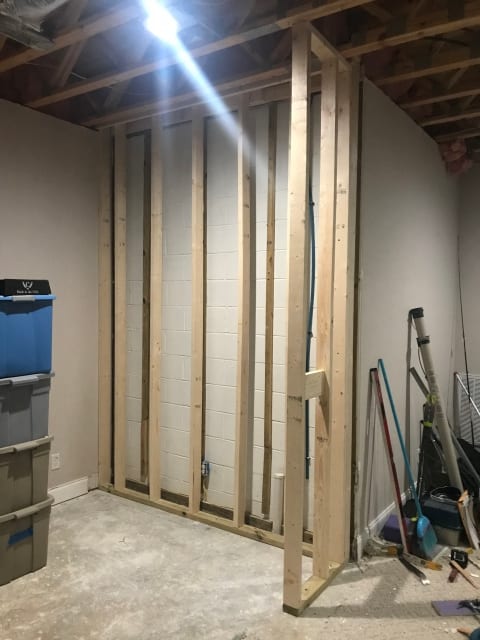
Bathroom
Next on the basement project list is the bathroom. Obviously it needs drywall but I don’t like this space at all so it’s getting a makeover.
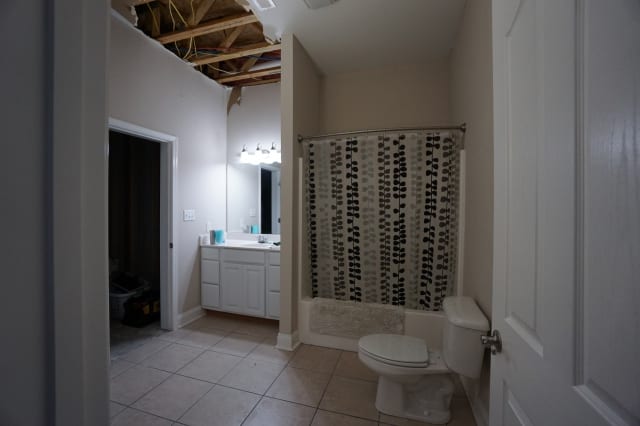
First, I’m building a nook for the tub/shower because it just looks odd having the stubby insert ending 7′ up a 10′ wall. I’m not replacing the insert or fixtures but I’m going to make what’s there — look better. Chelsey helped me frame up a “surround”.?. I don’t know what to call it. The wall I’m building is several inches in front of the tub. I’m drywalling the inside with PURPLE XP®.Then I’ll seal the inside completely so moisture or water wouldn’t effect it. If I paint it with a waterproofing membrane and then tile… We’ll see… I haven’t decided on all the details.
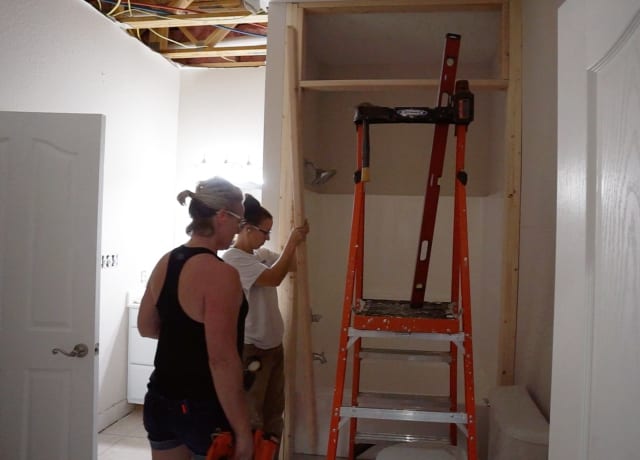
But this is what it looks like from the outside. And I got antsy waiting for Bucket so I did this little drywall patch myself. I’ll probably let him mud it because he’ll be here next week and I haven’t done that yet. And I haven’t decided if I’m going to have him skim coat the existing walls and ceiling to make them smooth. Or add texture to the new to match the existing. You know how I feel about this texture but if it saves me time and money, I’m ok with it being in the basement.
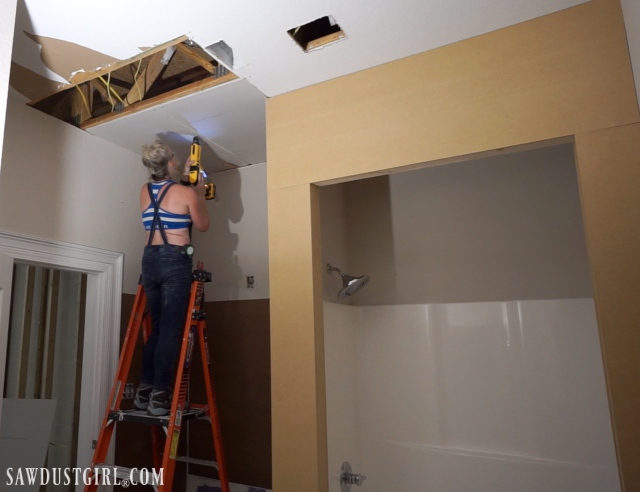
I was going to keep the cabinet and replace just the doors/drawer fronts. In addition to replacing the vanity top, sink, faucet, light and framing the mirror. But letting the existing (pretty crappy) vanity cabinet be the boss of the new space when I’m putting in new EVERYTHING else wasn’t worth it. So I tore it all out!
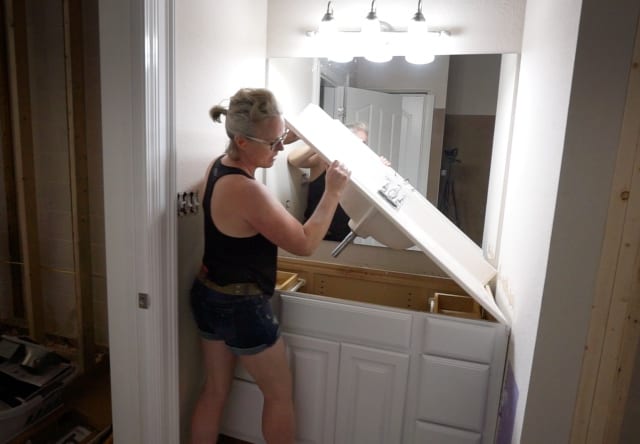
SO that’s what I’ve been (and am) working on.
Oh, and I had to tear out a part of the tub surround in the master bathroom too. (IF you follow me on Instagram you will have known this already.) I had to give the plumber access to the leaking tub that caused more basement drywall damage that I want fixed next week when Bucket is here. But I’m not doing anything else with the master bathroom yet. Just leaving a big hole there for a while. Wes is going to love that!
These are areas that need to function for us so they take priority over the loft. So my new plan is to finish the basement. Then move up to the…
Whatever! You know I’m not going to stick to any plan. I’m just working furiously to finish the whole house. I’m not going to stop until it’s done. I might have 20 projects going on in 10 different rooms and I won’t be able to share a “tutorial” or “finished room” until any one item is actually finished but it will happen eventually. And until then I’ll give you whirlwind updates like this one.
After all, I’m a sharer. I try to share the good, the bad and the crazy. Because this is real life!
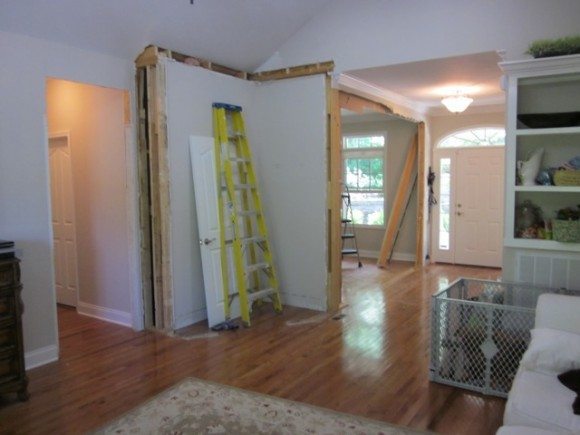
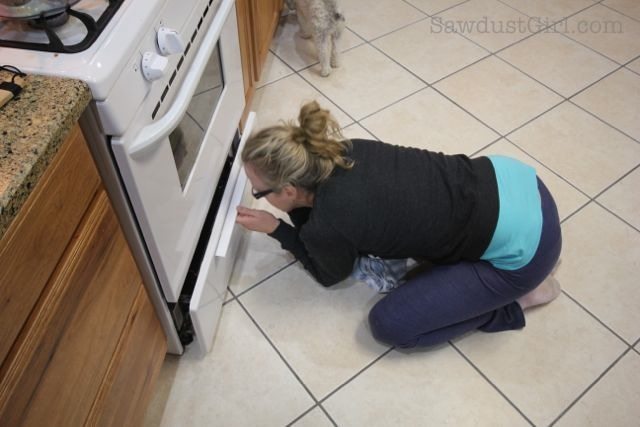
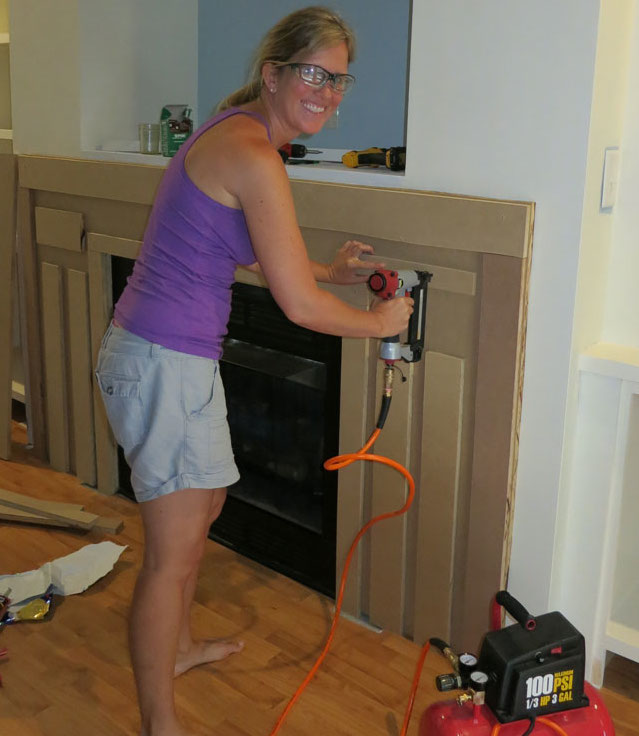
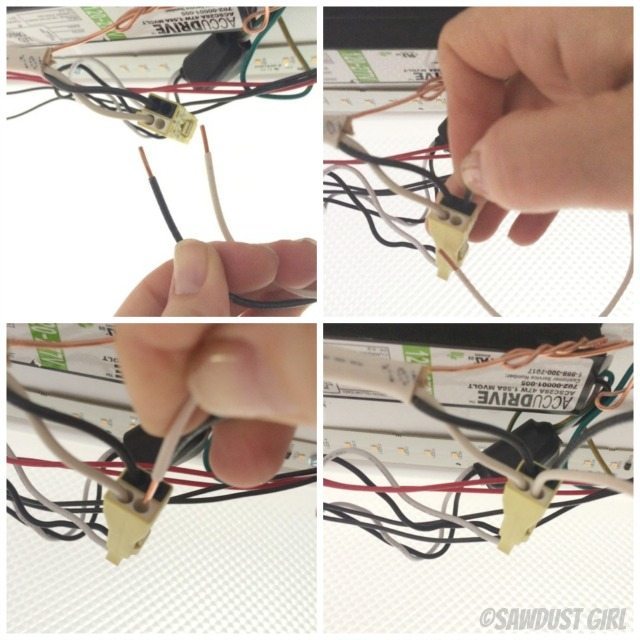
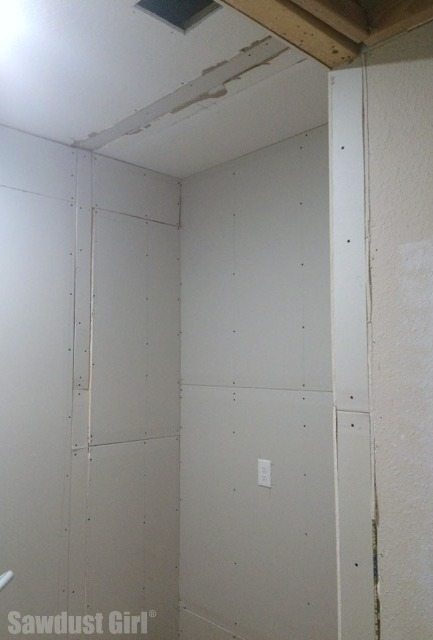
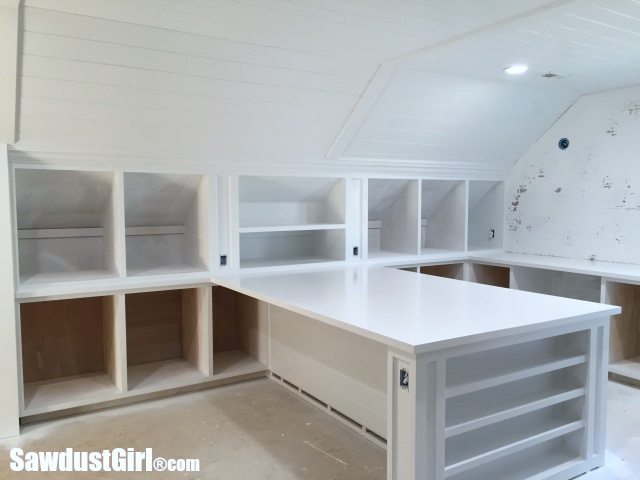
Valuable info. Lucky me I found your site by accident, and I am shocked why this accident didn’t happened earlier! I bookmarked it.
Lol! I always thought you worked in your bra because you’re so fit and body confident. I had no idea it’s because you’re a hot sweaty mess and the photos make you cringe! I’m loving all the work you’re doing (no matter what you wear).
LOL Sometimes I am fit and would be fine with wearing a bikini on the beach. But it’s not my first choice for attire when creating content. I always start out in clothes but get so hot and irritated about being hot that I do I can to get cool. Pictures or no. But living in a constant furnace seems like it’s going to be a part of my life for a while so I’m just rolling with it.
I’m exhausted just reading about all the things you got going on! I find it’s so easy to get discouraged when it seems to take forever to get to that “completed” stage of a project. It feels like the first 90% of the project was done quickly and that last 10%, all the little details, just drags on and on! And other things come up, take priority and delay things even further. It gets hard to find the energy to get back to a project and get that sucker done. It seems so never ending!! It’s SO wonderful to see these delays and change of “plans” in your work! Thanks for portraying such “real life” honesty. It’s so encouraging!
I totally agree about the first part of projects seeming to go faster. The first part has such a big impact and it’s rewarding. Thanks for expressing appreciation for the “real life” portrayal. I make a point of sharing the reality of renovating. This is how it is! It’s not glamorous. It’s not easy. And most of the time, it’s not that “fun”! It’s hot and sweaty and irritating. LOL But when you’re done, it’s so rewarding!