Kitchen Design Ideas
Before I started my kitchen remodel I designed almost 20 different kitchen design ideas. I showed you the one we chose in yesterday’s Recap. Today I’m sharing all the layout options that I came up with for those of you who are looking additional ideas.
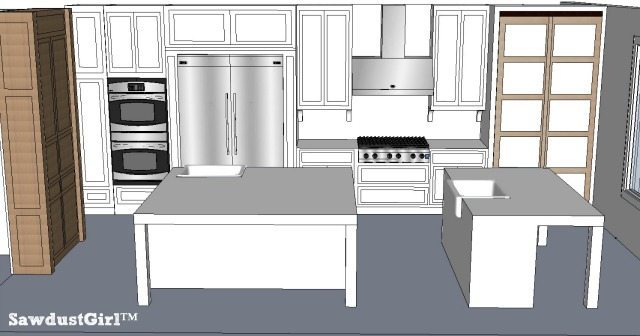
These are all kitchen designs I drew up with different options for configuring the appliances and different island options. We chose the design that worked for us — but everyone used their kitchen differently so these other options might be great for someone else. So here they are for your viewing pleasure. All my kitchen design ideas — the lost files.
Kitchen Design Ideas
1
This options has the ovens right by the entryway into the kitchen. This could be a problem if someone wants to enter the kitchen while someone else is cooking.
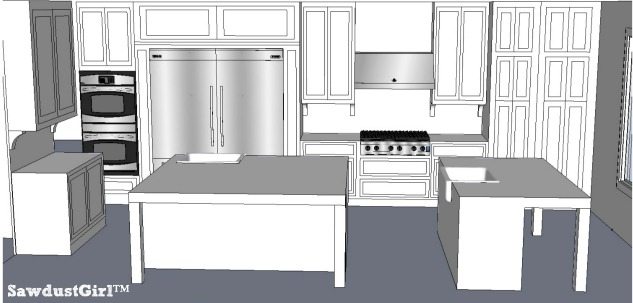
2
Moving the ovens over next to the cooktop and creating one large island. Gives me less pantry space.
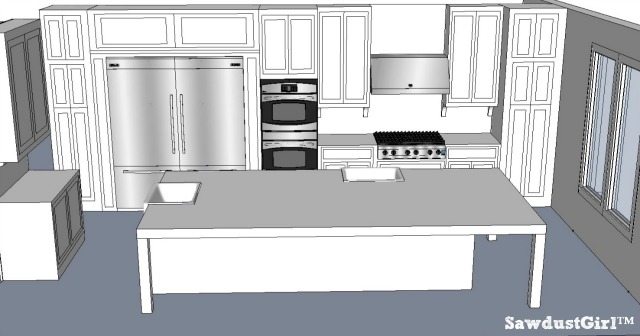
3
Keeping more pantry space but choosing a smaller refrigerator. Which is more important?
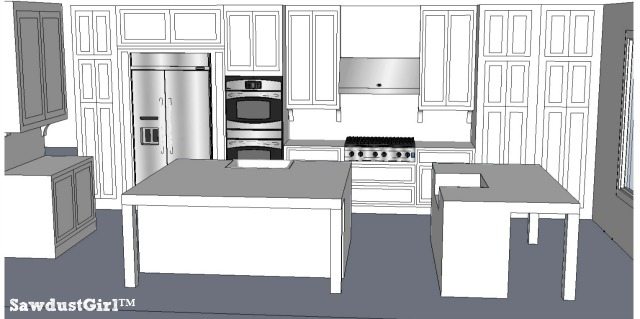
4
Switching sides for the refrigerator. Two islands.
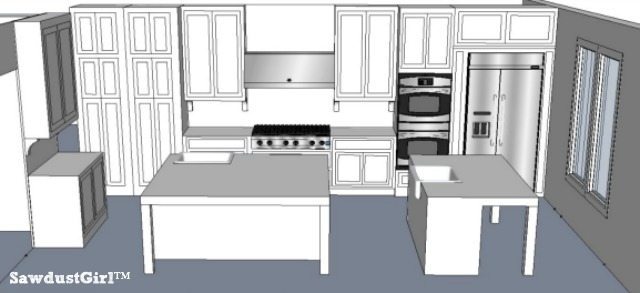
5
Just playing around with the island. Keeping the rest of the configuration the same.
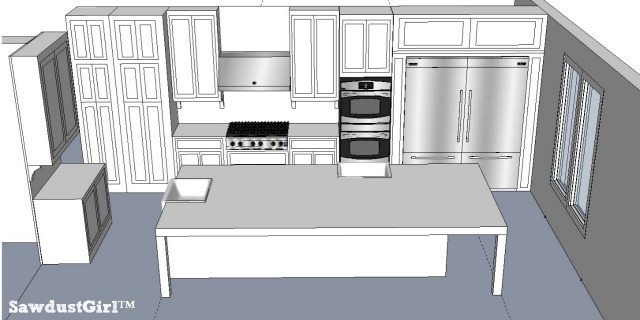
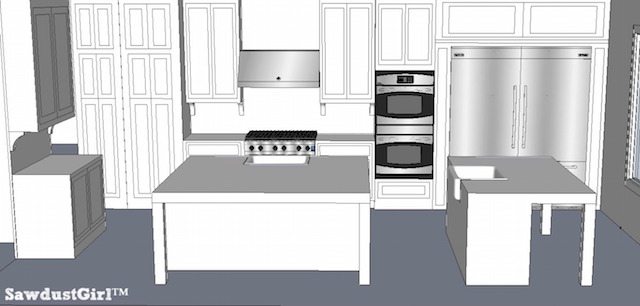
6
Only changing the refrigerator.
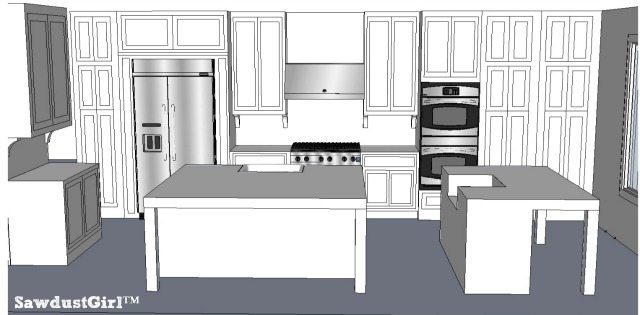
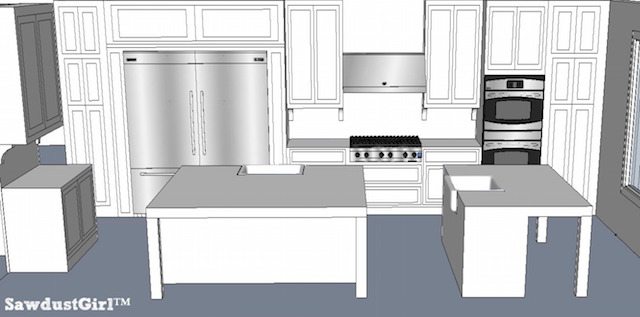
7 and 8
Moving the ovens.
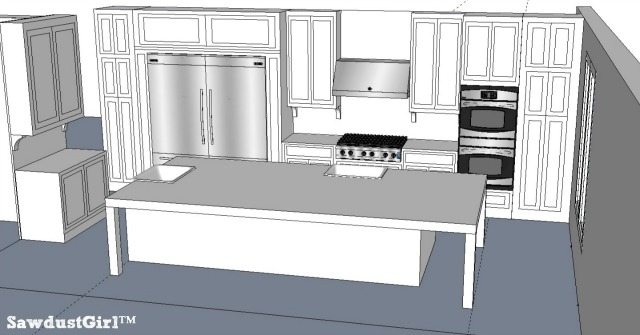
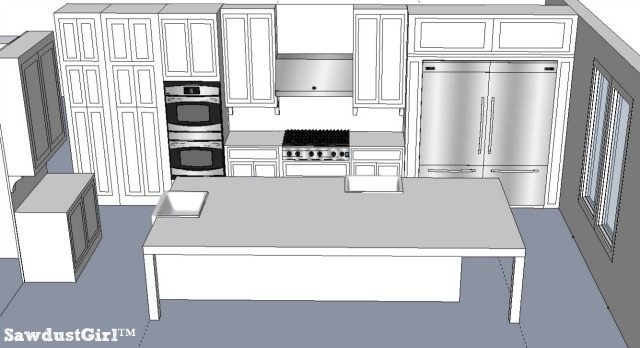
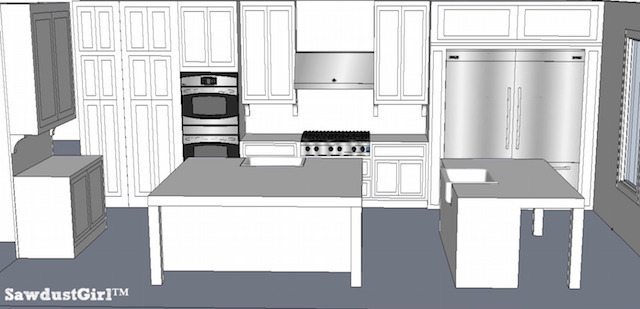
9
This is the one I chose out of all the kitchen design ideas…except I went with one large island.
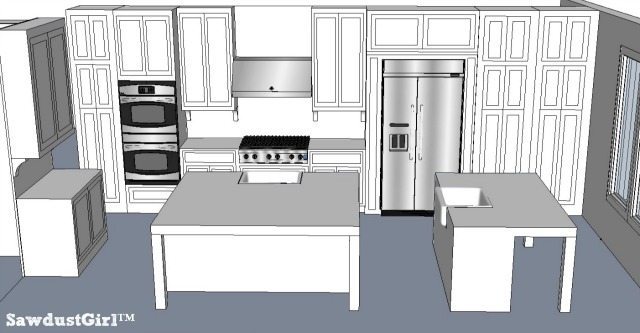
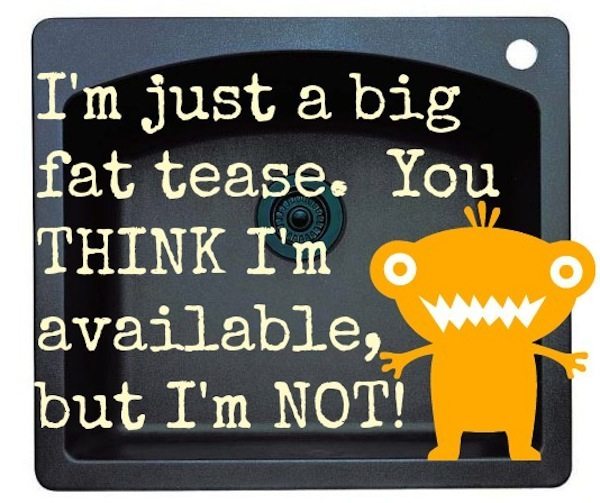
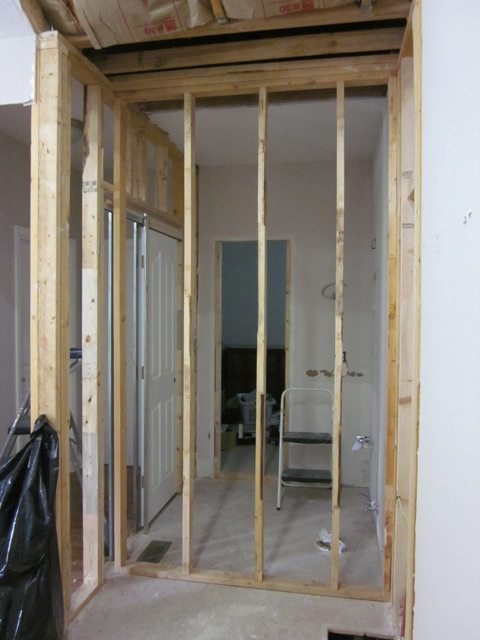
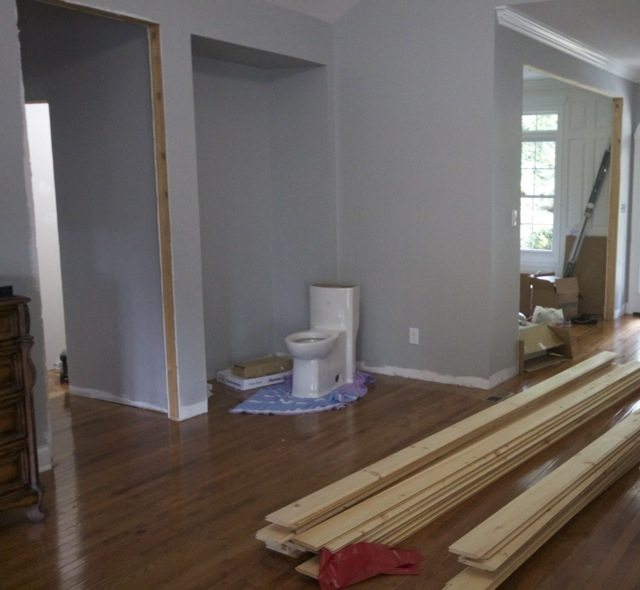

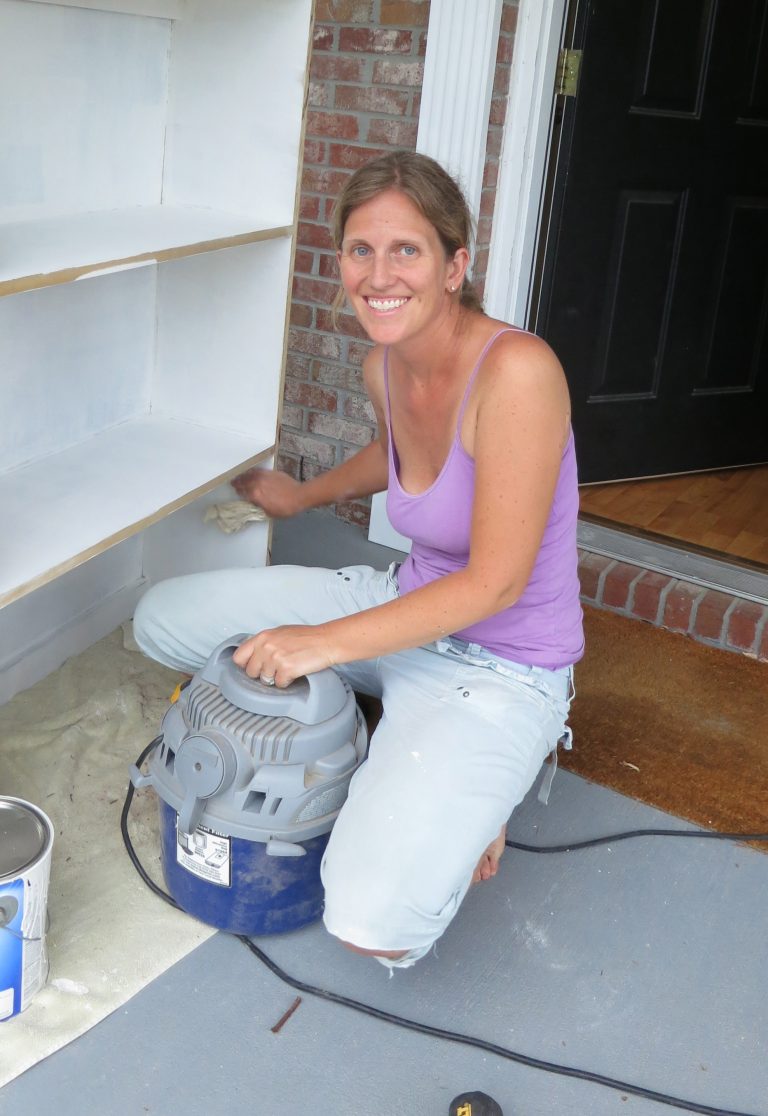
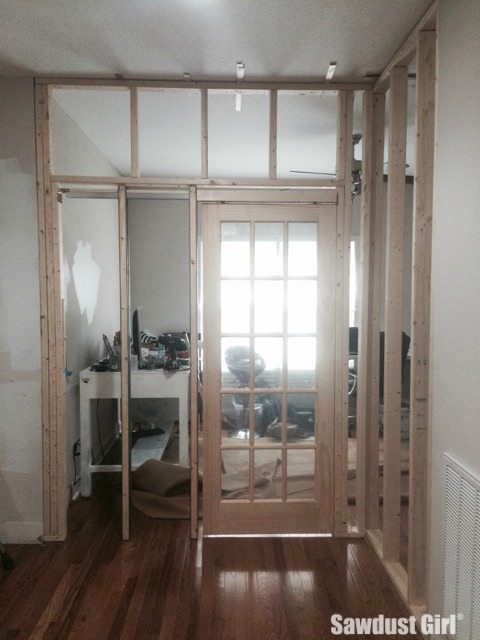
What they said 😀
Sketch-Up
What program do you use?
I too am interested in what design program your using. Thanks in advance for you help.
Sketch-Up
Sketch-Up