Maryville House Tour – Laundry Room, Home Office, Hallways
In today’s tour, we’re going to enter through the kitchen entry and explore all the rooms and spaces on the “Master Wing” side of the house — except the Master Suite rooms. LOL There are a lot of rooms and spaces on this side of the house and we don’t refer to it as the Master wing other than in the listing. Let’s explore the kitchen entry hallway, the main hallway the laundry room and the home office.
Kitchen Entry Hallway
This door was originally a window. I had a door installed there so we could bring groceries in (and trash out) through that door, rather than going all the way to the main entry and dragging bags through the living room to get to the kitchen.
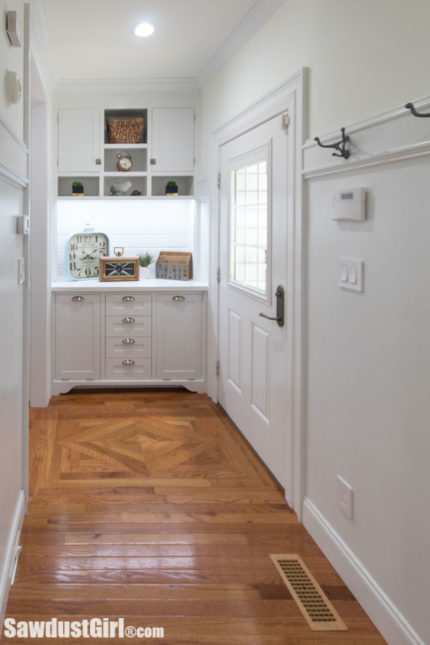
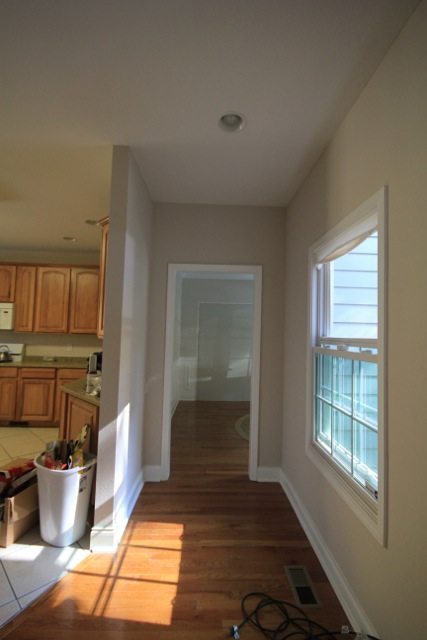
Closing up the second door to the dining room created a perfect spot for a kitchen command center, drop station or bench (like I first built but then we never used it so I went the route of the current “drop zone”).
Home Office
At the end of the side entry hallway, as you round the corner to the next hallway, is the office.
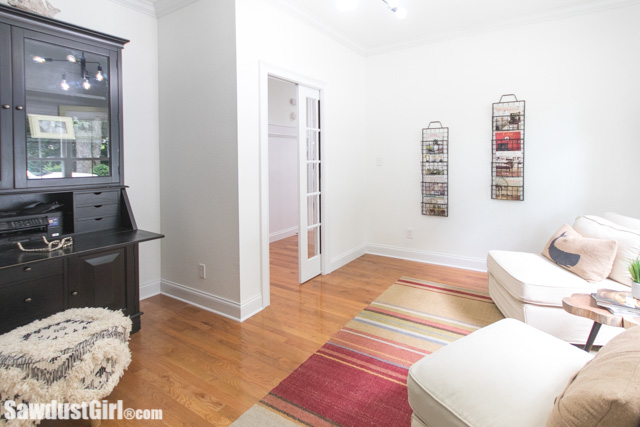
This room used to be open. I’m not sure what the room was meant to be. A morning room? I’m not sure what a morning room is but that’s what I imagine the builders thought it would be use as. Whatever that would have been. 🙂
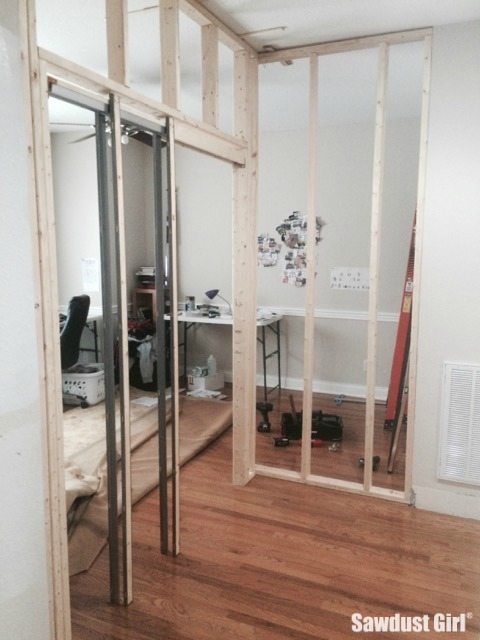
I put in the wall and pocket door so we could make this Wes’ office, though I didn’t ever build the built-ins I had planned. The room has lots of potential as other things, like a nursery. If one were in need of such a room. I have it staged as an office-y kind of room.
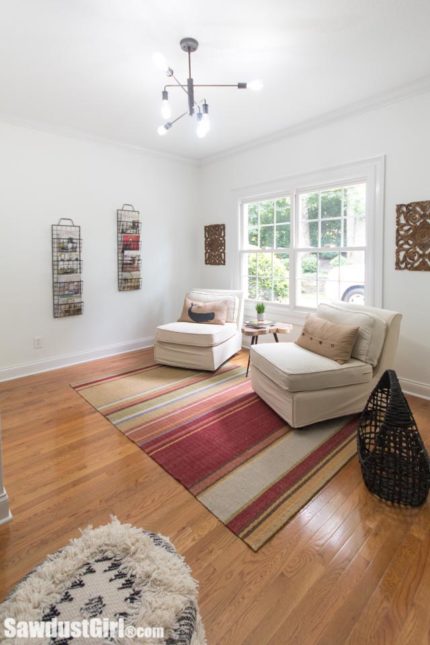
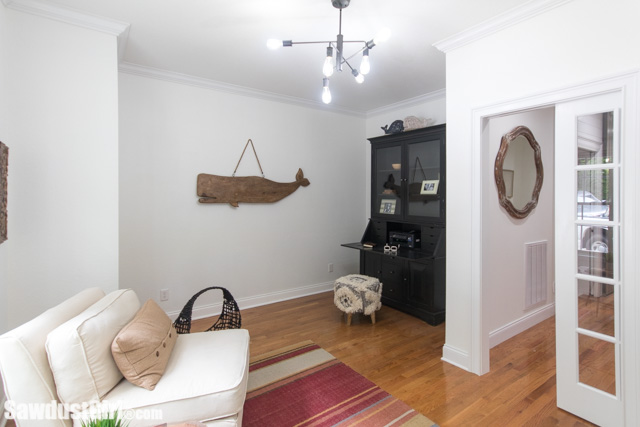
Main Hallway
Walk out of the office and you’re in the main hallway that leads to the upper and lower levels of the house as well as the master suite. It’s a really wide hallway so I stole some room at the end for the pantry. I also extended the wall from the kitchen entry hallway (ended with a decorative column) to create a niche for future built-ins.
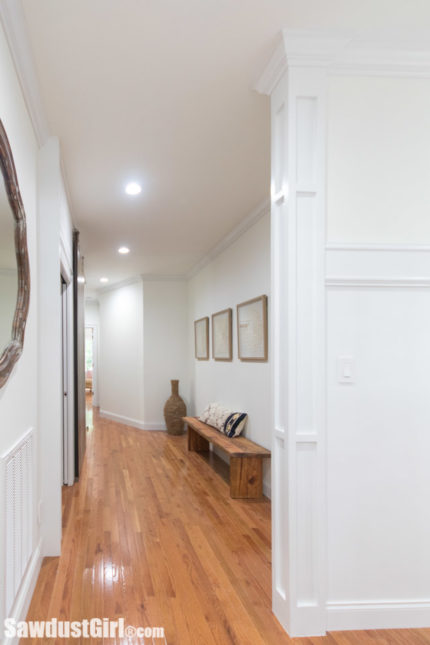
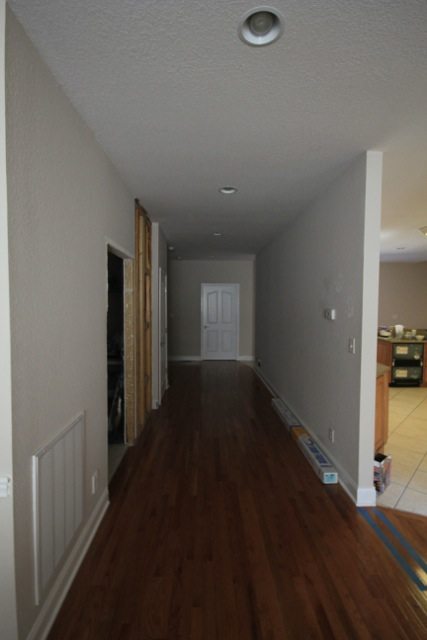
The laundry room is the first door on the left, followed by the door that leads to the walk-out basement. To get rid of doors that open into rooms and spaces, I built a barn door to the basement and changed both doors entering the laundry room to pocket doors.
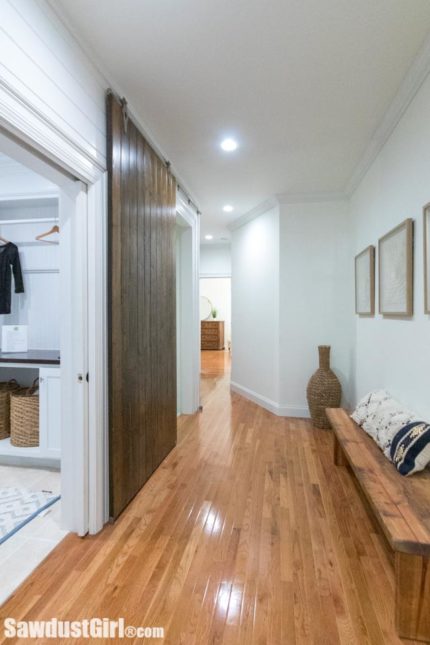
I intended to build a wall of storage cabinets here but didn’t get to it. I built that bench though! LOL Because we didn’t want a big empty hallway. I built the bench and bought some pictures…
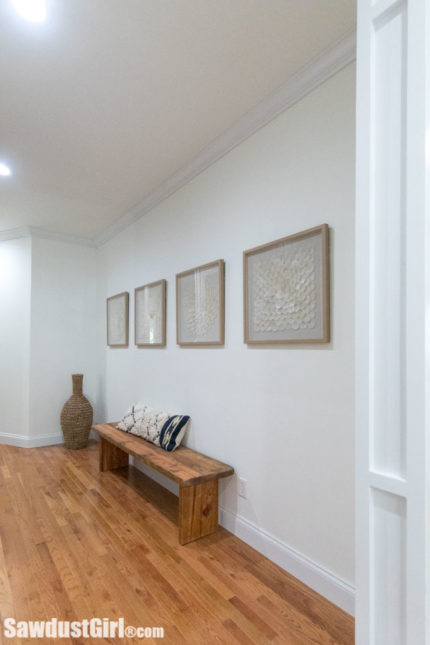
In the spot where I stole room for the pantry, the hallway extends behind the doorway to the basement. So there’s still plenty of width to the hallway, it just zigzags around. At the end of the hallway is the stairway to the loft and a door to the master bedroom.
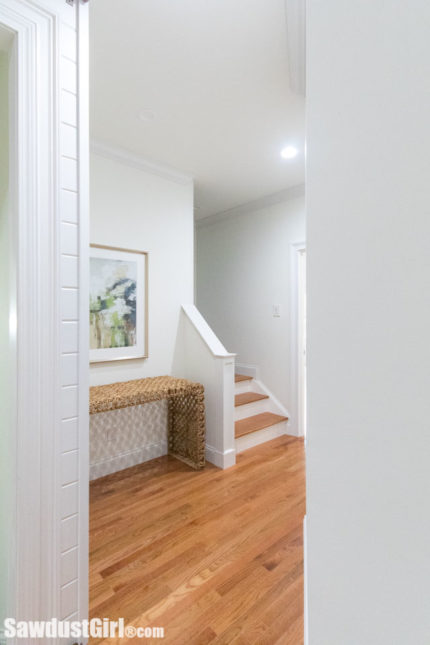
Laundry Room
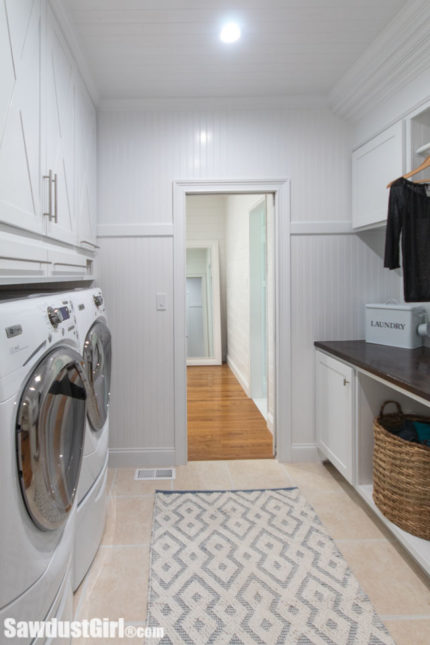
The laundry room is another entry to the master closet so there are two doors in this small room. Installing pocket doors made the room much more functional than it was with two doors that both opened up into the room.
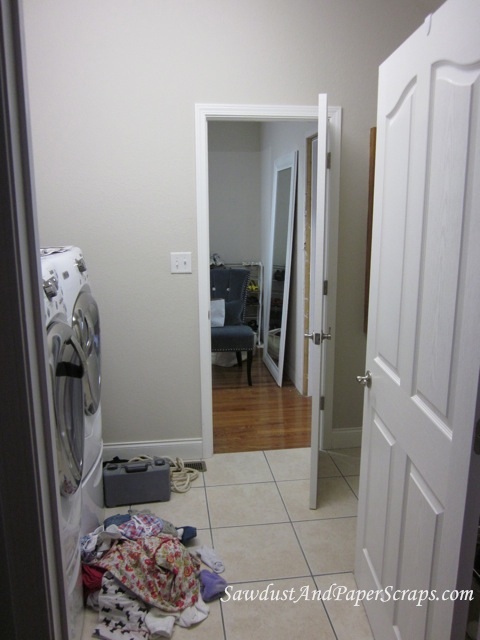
There was an “in-wall” ironing board on the left side and a fiberglass utility sink on the right. You had to enter and close both doors in order to use either thing. I had to remove the in-wall ironing board in order to install a pocket door but it was worth it. I built a whole wall of upper and lower cabinets. The countertop is great for folding clothes and I even built an insert for the undermount sink so the full length of the countertop is usable.
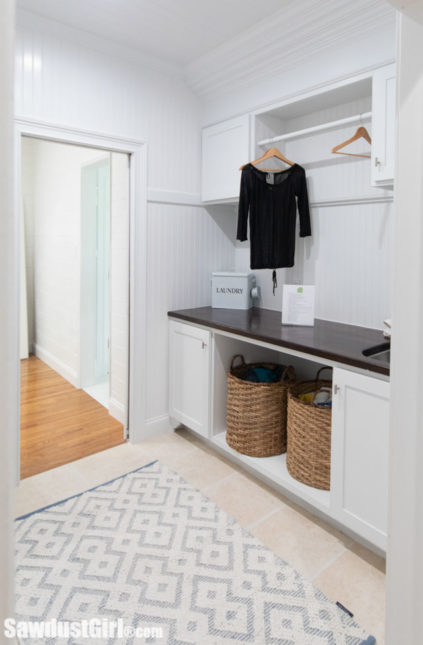
I framed a large platform to support deep cabinets over the washer and dryer. I’m not one to waste any space so I made use of every inch I could.
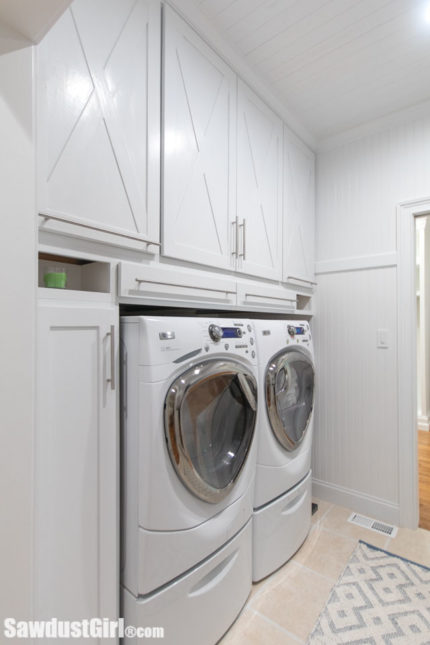
The two outer cabinets are both deep pull-out cabinets. I think they’re 30″ deep. This provided lots of storage for light bulbs, first aid kits, odds and ends that we always accumulate and need somewhere to be stored. The center two cabinets have door so the deep cabinets are perfect for storing Costco sized packages of toilet paper and paper towels. Then I also built two, deep, pull out drying racks that have been very handy over the years.
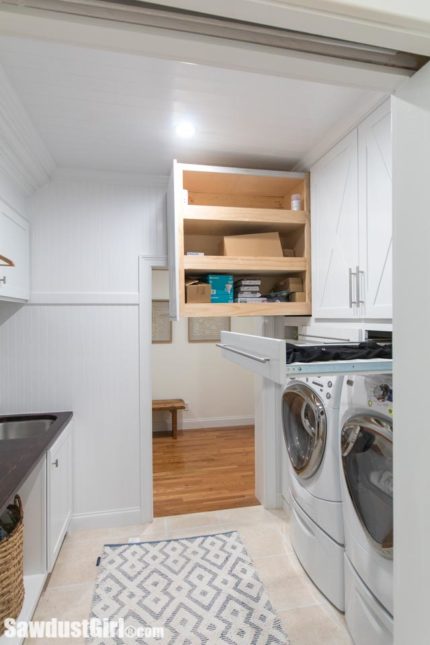
Looking back through these photos, it’s hard for me to even remember how it looked when we first moved in. When I first moved the pantry, everyone had trouble getting used to it, but now looking at the hallway before it just feels wrong. I’m glad that we got to spend as much time as we did in this awesome house, but I can’t wait to make our new one just as amazing. See you guys tomorrow!
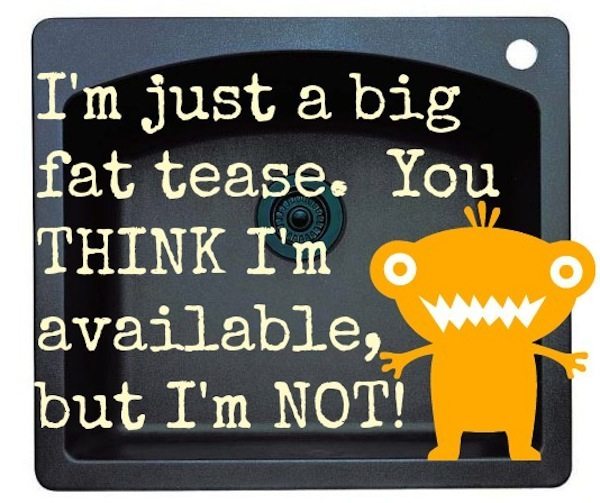
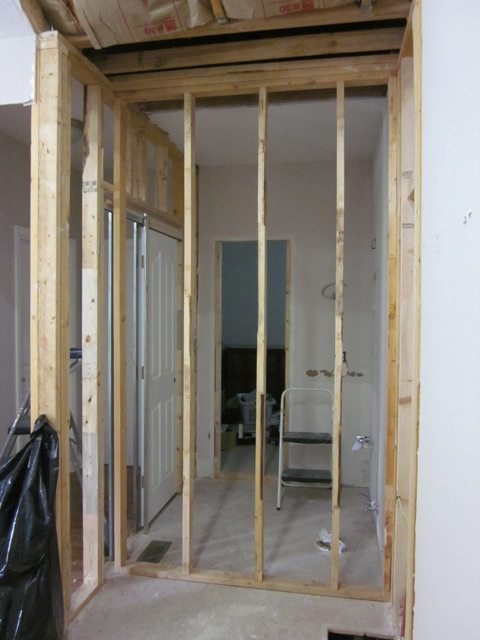
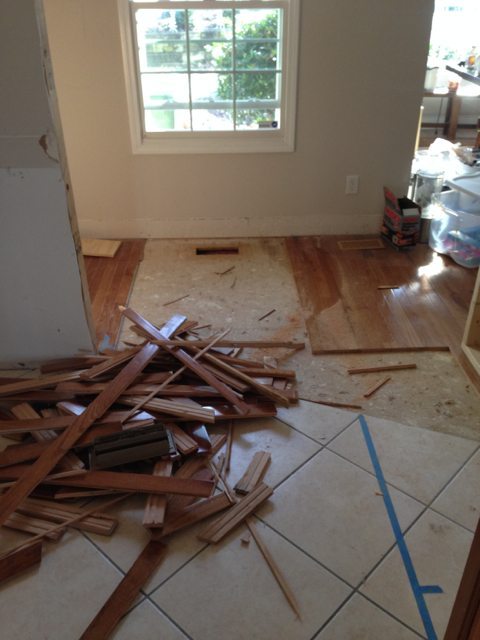
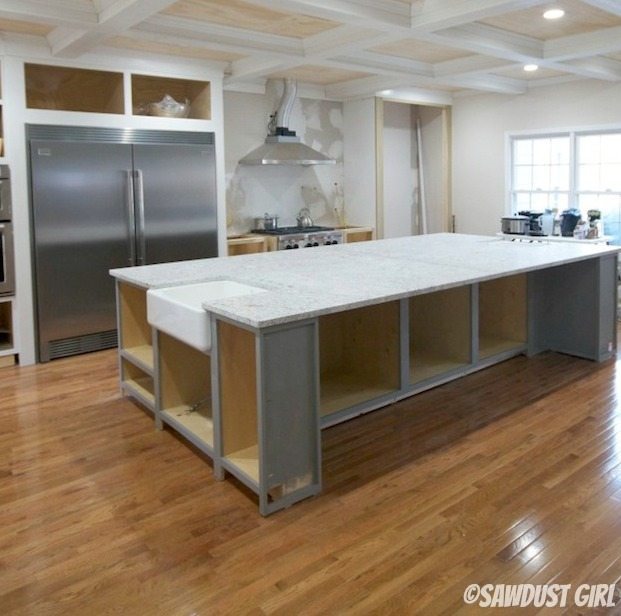
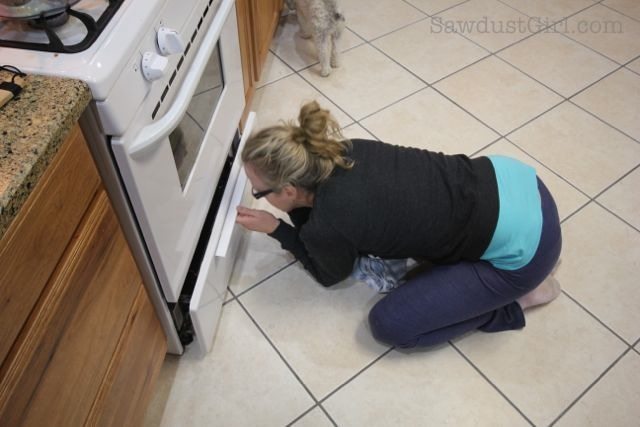
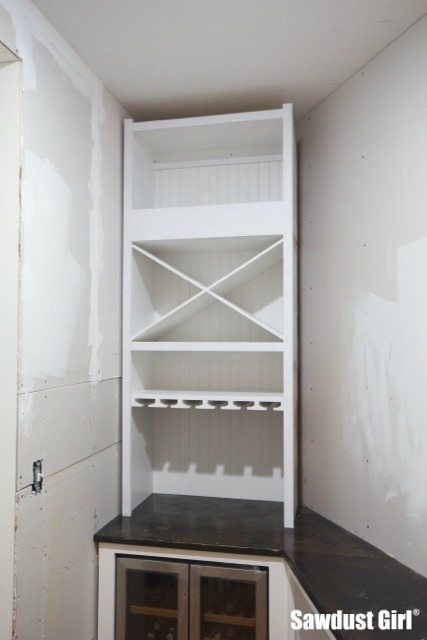
You two rock
Thanks, Kathy! We didn’t do too much to the exterior. A while ago we did a couple finishes on the deck, but the biggest change was when we added in that second entrance in the hallway. Other than that, we just refreshed paint! If we were going to be staying there, we had planned to eventually terrace the backyard or something because there isn’t much yard–it’s mainly a grassy cliff. LOL!
Thank you so much! I’m looking forward to our next house, too…but it’s gonna be a ton of work. Get ready!
Thanks! I actually have no idea–both the tile and wood were there when we moved in. All we did to the tile was change the grout color. 🙂