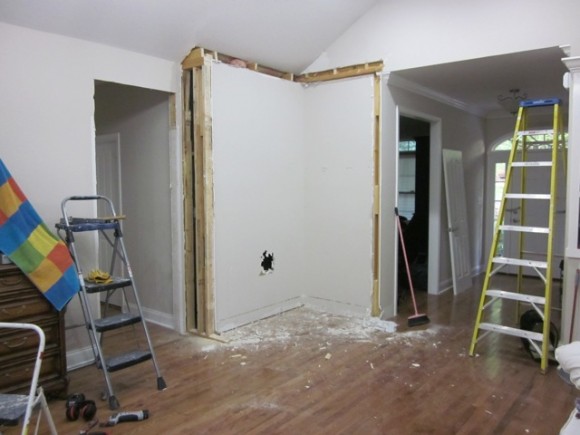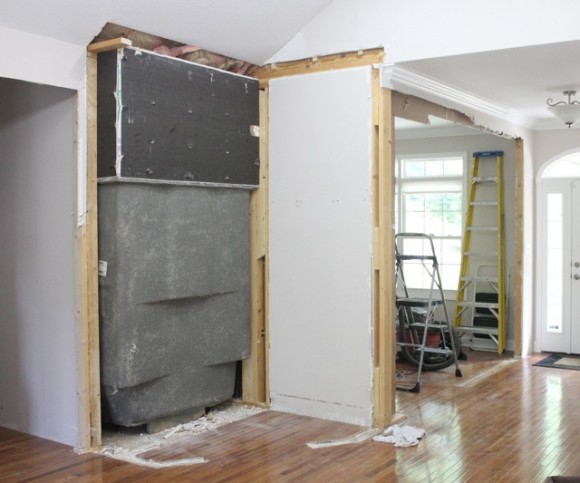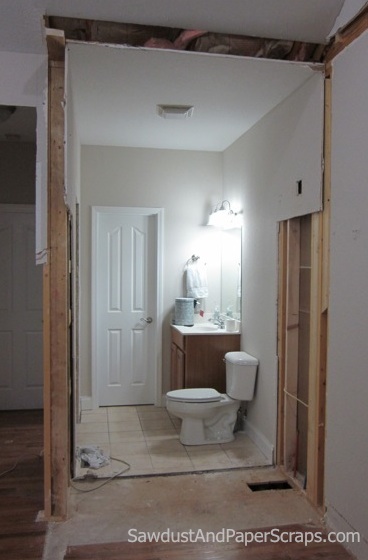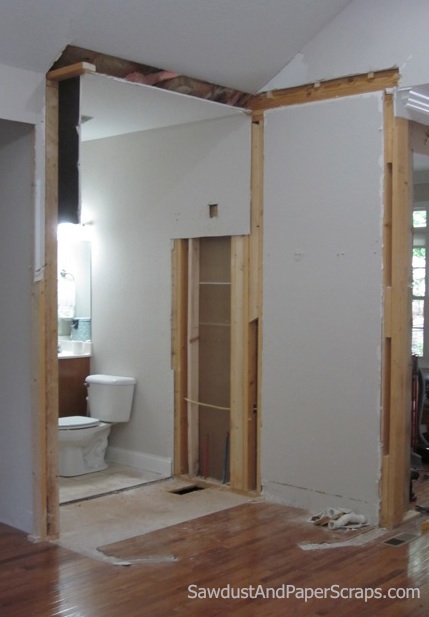Friday I decided leaving this crazy “bathtub wall” sticking out where I want my Christmas tree was not going to cut it.
So yesterday I tore out the studs.
And today a plumber came in and removed the tub and capped everything off properly.
There’s no going back now!
It’s fun using the toilet like this!
If we have guests over before I get it closed up, I’ll just tell them we have an “Open Bathroom Policy”.
Bwahahaha!





Christen says
Doesn’t seeing it all open like that make you want to tear down the right half of the corner wall and make it completely open into the formal dining(?formal living?) on the other side?
Sandra says
Madison told me I should. The only problem is that we have central vac and there is a connection right in that wall and I don’t want to have to deal with that. But who knows what I will tear out next. I’ve been kind of demo’ing by the seat of my pants this week!
Christen says
I love it, it’s so fun to watch and be inspired! My husband’s an electrical engineer and has me thinking about all things electrical, so I think don’t forget to run electrical in the new wall if you’re gonna plug in Christmas lights.
Deb-IL says
I lived with 3 boys – including my husband – and have lived through plenty of in-process remods & construction that looked a lot like that and the *exposure* never bothered any of them. Nope. Not one bit. Still doesn’t. I have nightmares to this day.
Sandra says
LOL…That is “stinking” hilarious.
potty humor :-}
Kimberly says
I cannot imagine what the people that built your house were thinking. CRAZY! My husband would insist that it was all good enough. How is Wes taking all of this?
Sandra says
Wes is doing surprisingly well with it all — today. I think last week might have sent him into shock and he’s still effected. LOL
Jaime says
Sandra I’m so glad you decided to go with the powder room/half bath option. That tub was taking and wasting too much space!
Sandra says
I’m loving it already!
Liz VanKirk says
Glad to see that tub gone! Any idea what you are going to do with the extra space in the bathroom after you frame in the wall to your liking? It could be a nice little area for a pretty old looking shelf/bookcase for pretty display stuff! Not too busy of course.
Sandra says
I haven’t decided yet. I have to frame in the pocket door and then figure it out. I know it’s not enough room for a walk in closet from the hallway, which I would love. I’ll figure it out as I go.
Andrea says
And I hope you install a hidden camera, cause I want to see the look on your guest’s faces when you show them where the bathroom is. But turn off the camera if they actually USE it. That violates all sorts of laws, I’m sure.
Sandra says
Ha! That would be priceless. The whole concept is a just a pipe dream because we never have guests!
Kim (The Money Pit) says
ha ha ha.. I love it. Our master bath has no door, but THIS takes it to a whole new level.
Sandra says
I want to remove the door to our master “water closet”. It’s always just in the way and no one closes while they are in there. This might be a bit too much though. 😀
Jean @ Flower Hill says
Great choice if it was unused space! It’s going to look great!
Sandra says
I already like it so much more. (Even with the toilet visible while I watch TV.)
Wendy says
HAHAHAHAHA! Now that’s funny! … can you watch TV FROM the toilet!???? ^_^
Rita says
Wow, you are one gutsy gal! I would’t have had the guts to do that, but I think it will ultimately work out a lot better for you. What did hubby think?
Sandra says
I try really hard to get all the mess cleaned before he gets home from work and that helps tremendously. He’s hanging in there. LOL
Dacia says
Love the open bathroom policy! Hilarious!
Sandra says
heehee Maybe a short term curtain would be a good idea. LOL
Beckie says
Love it! I know that there are people you don’t close the bathroom door, even if home alone. I am not one of those! I grew up with an extremely modest mother. When spending the night with friends or cousins, if a bathroom wasn’t available for changing, I would do so in the closet. I’m not quite that modest now, but I do draw the line to bathrooming with an audience.
Sandra says
Well I’m with you Beckie. I neither want to be seen nor do the seeing when it comes time to put a toilet to use! My worst nightmare in high school was the gym locker room! Ick!!
Lisa~ says
Oh Sandra. You do make me smile. Lisa~
Gina says
I knew it!!! I knew that bathtub was going! I wouldn’t have even thought twice about it myself. I think you made a great decision and I can’t wait to see how it all looks when it’s finished!
Maureen says
Sandra,
How do you fix the floor where the wall bottoms were. Are you able to match the wood color somehow? Never seen anyone repair/replace the hardwood flooring in a house with needing to replace only a few small pieces; always they would replace the entire floor.
Hopped over to your face book page and read back a couple of months and I have one question for you – Do you ever sleep?
Maureen
P.S. By taking out that closet and the tub (and imagining a wall there), it feels like the whole house just got a breath of fresh air. Does it feel like that to you?
Laura says
Wow! I think it’s a great decision! And I admire your bravery…I have never gotten to the “tear out walls” phase of DIY!
laura
liz says
looks so much better. great call.