First you clean it, then you tear it up.
In my last update I walled up one entrance to the dining room and started installing tongue and groove planks to the entry wall. Lots more has happened since then.
Thursday I finished the wall and ceiling then hauled ALL my tools and supplies down to the garage so we could have a cleanish home for one day and not have any trick or treaters trip all over the garbage that was strewn all over the porch…we didn’t get a single trick-or-treater. We usually get at least one, but the doorbell isn’t attached so maybe we did get one and didn’t know it. No matter, now I have a bunch of candy to eat and then be mad at myself for eating. It’s a fun tradition!
I filled all the knot holes with wood putty, now I still have to spot prime all those areas and then paint. Lots of work still to do on that.
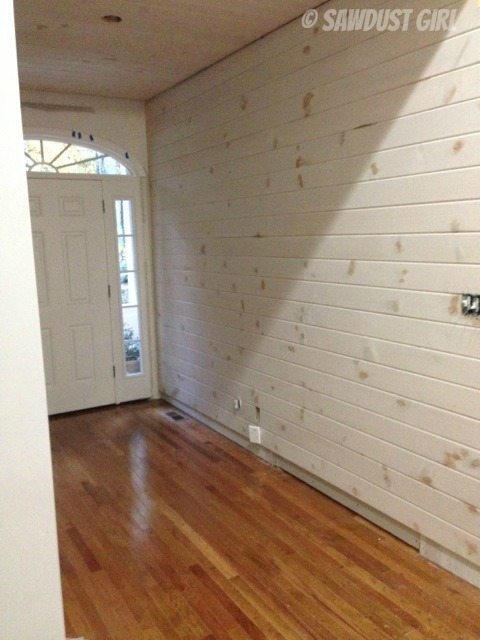
I closed up the dining room door on the entrance wall because I want the dining room open to the kitchen and living room but don’t want visitors to be able to see into the entire house from the front door. For that to happen, this air return is getting moved to a different wall. That’s getting hired out and while the crew is here I’m having them move three vents that are in locations that don’t work when certain walls are gone. 😉
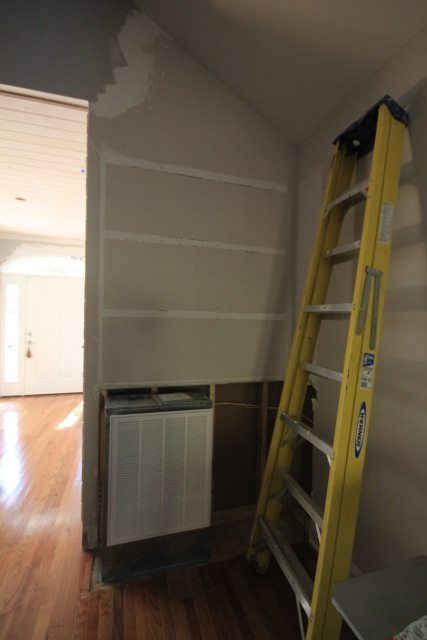
Friday I payed Madison and her friend each $5 and an ice cream to haul all this junk out of the dining room and upstairs into the other “junk storage space”.
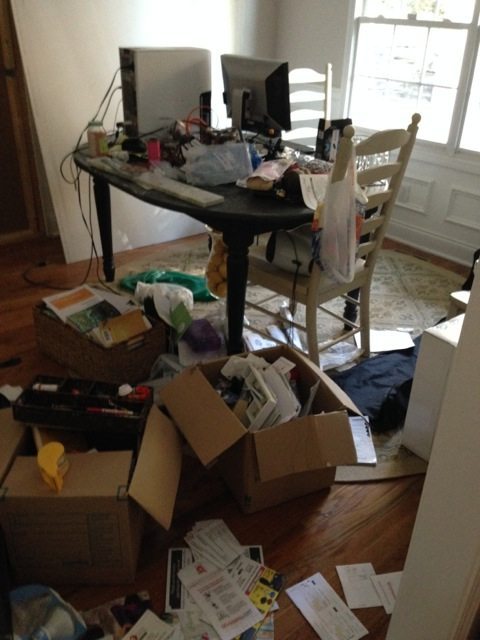
Wow, it’s kind of pretty all cleaned up! It was pretty for literally 5 minutes.
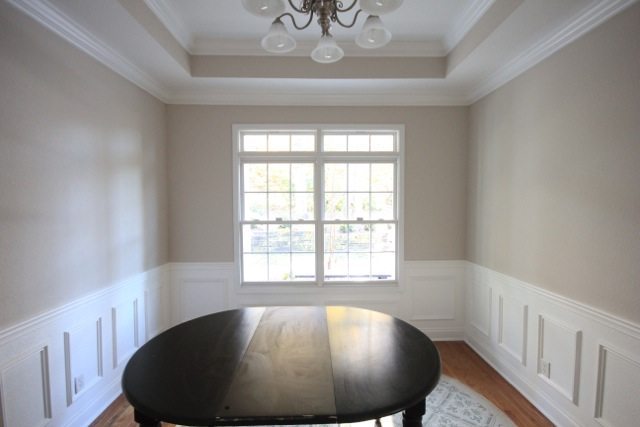
After 5 minutes I started ripping the faux wainscoting off the walls. FYI, THIS is what faux wainscoting looks like when you apply moulding over heavily textured walls. It’s not my cup o’ tea. Plus this job was installed very very pooooooorly!
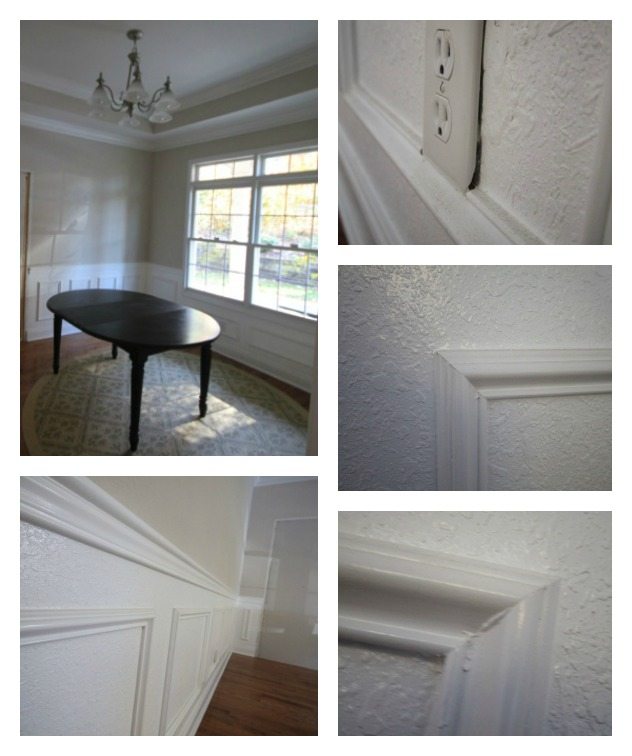
So I ripped that ALL off and then…
This is the other door to the dining room. It’s off the kitchen. Part of my “Big Picture Plan” is to put a door going outside right where that window is so we don’t have to take the garbage out by walking it all the way through the living room and entry (as is our current situation). So I want to close this dining room entry up too so I can build a “drop station”; somewhere to put bags and keys and mail and dog leashes… Since I’m waiting for the AC guys to come move stuff and I don’t want to just sit around, I thought I’d go ahead and wall this up now.
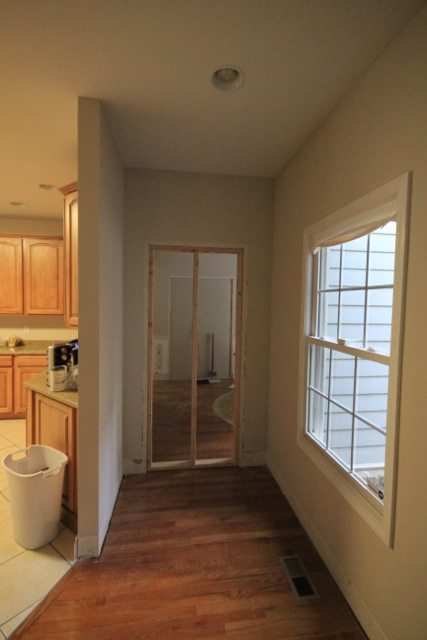
But Wes thought the idea of having a room sitting empty with no access was a crazy idea. And so to ease his mind, I went back to the living room and…
- tore off all the living room side drywall and punched a small hole in the dining room side — just big enough for air to circulate and for someone to be able to stick their head in to check for fires! (who’s the crazy one?)
- then decided “what the heck” I’m already this far in
- vented a little and made the hole even bigger
- decided I was all in at that point
- Yeah baby
- how’s that for a crazyass plan?!!
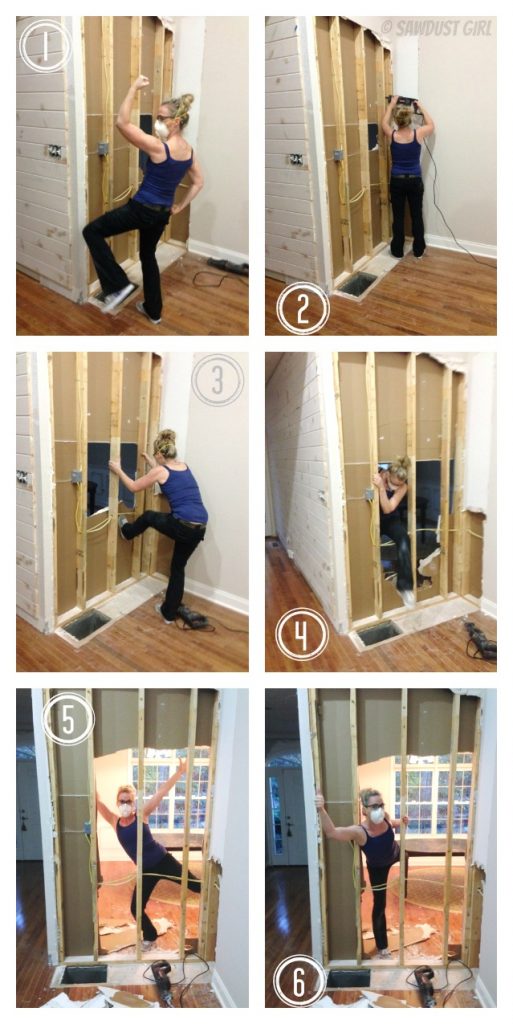
There’s your door!
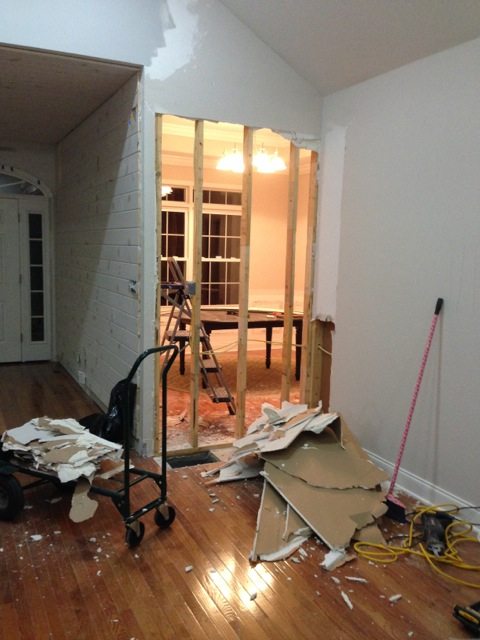
And then I went inside and tore it all down because this is the new entrance to the dining room, after all.
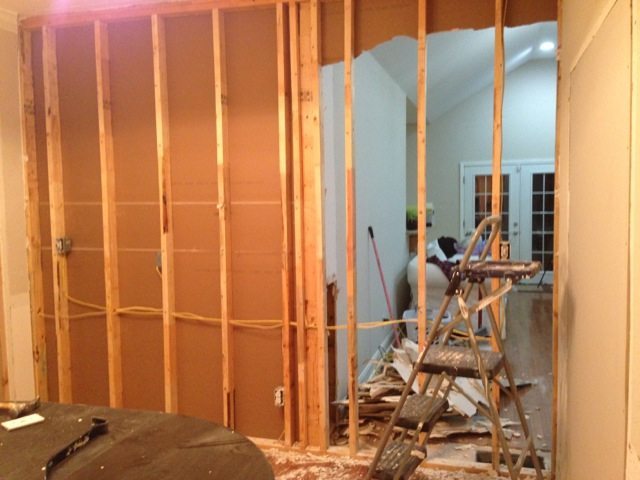
I made a HUGE mess but it was thrilling to make BIG progress towards the overall layout that I want this house to have.
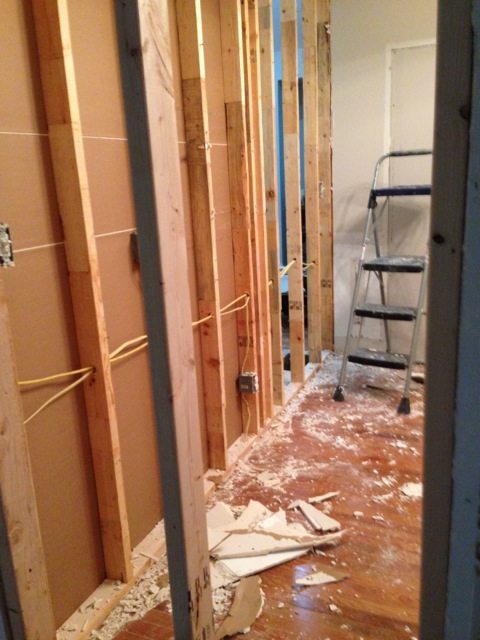
It’s not nearly as scary after the mess is cleaned up…which I made sure to do before Wesley came home from work. Because I am considerate like that.
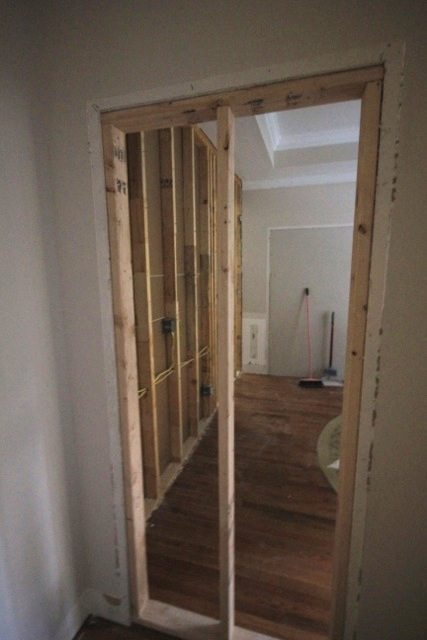
I’m already loving the light from the dining room window and the more open feel IN the living room.
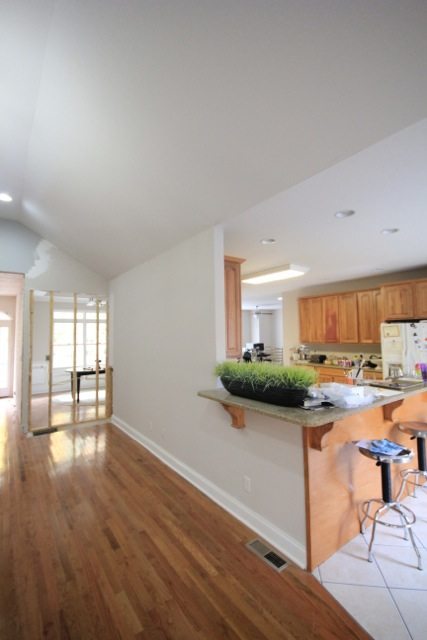
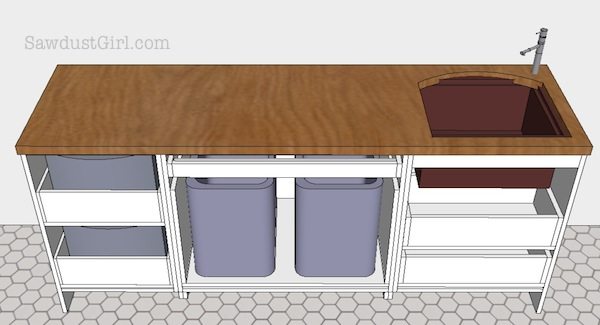
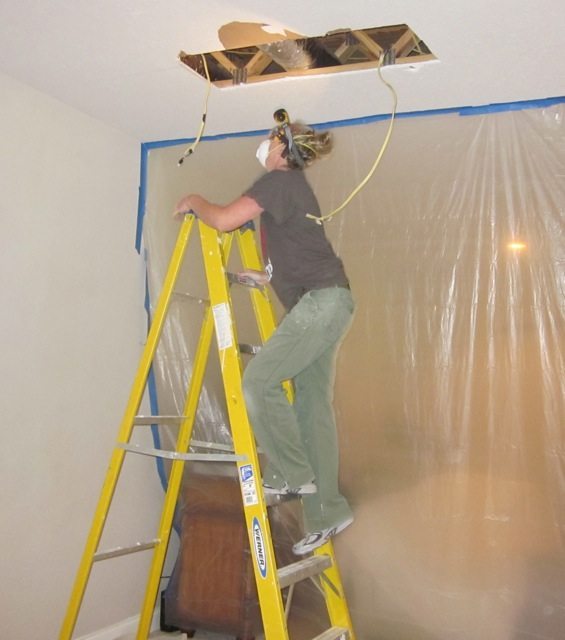
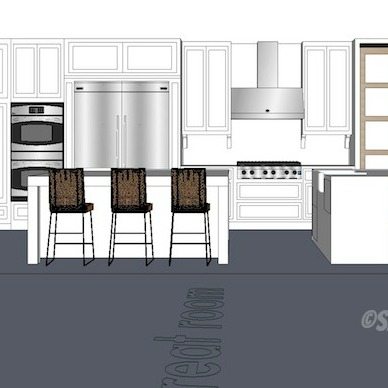
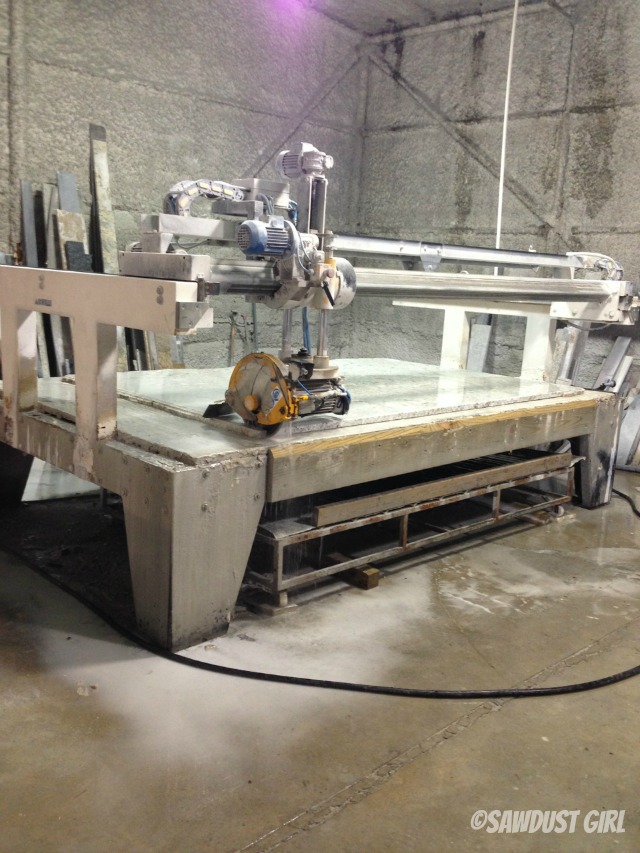
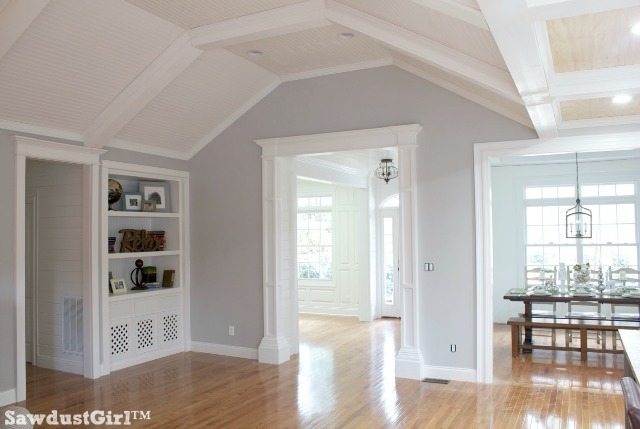
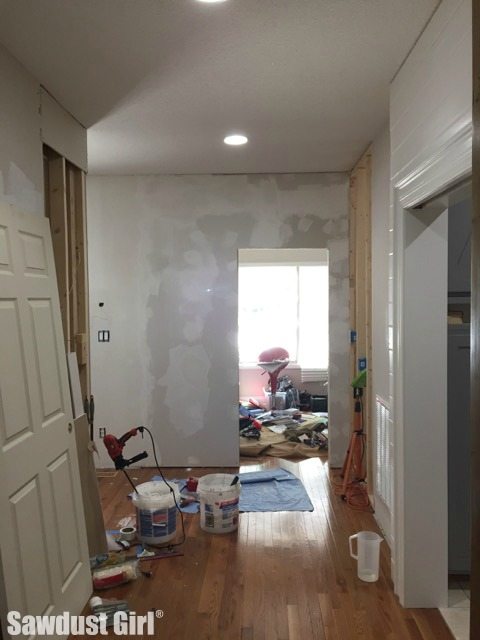
You are hilarious! I love that you have a vision and you act on it. I could just see my husband if he came home to find walls torn down!!! LOL. I hope we can work together in the future on my mud room plans.
I agree with Lori. I wish I had your vision. Thanks for sharing.