It feels like this kitchen is moving along at a snails pace — but forward motion is good motion so I shan’t complain. I coached Wes and the handymen through finishing all the cabinets for the kitchen island. I think the handymen were DONE with me by the time they finished because I was all up in their business making sure they did things the way I wanted them done. I am paying them so I didn’t care if I drove them crazy – I was paying them after all!
We build a pony wall in the center of the island to create something to anchor the cabinets to and to bump out one side of the cabinets so they ended up where I wanted them. I was going to just build the cabinets deeper on one side but it would have required the use of 3 additional sheets of plywood with a lot of waste so I stuck with a more modular depth. The pony wall also provided a cavity to house the electrical wiring.
The HVAC guys came back in and drilled a new hole for the new toe-kick air vent.
The electrician came back in and installed the electrical for the dishwashers and disposals. He has to come back again for receptacles under the countertop. Ka-ching – Ka-ching… it’s never ending.
We’ve also put the sinks in place and they FIT! I built the sink and dishwasher cabinets before my back issues started getting out of control and it was very satisfying to see the sinks fit EXACTLY as they should. Woohoo!
So all the cabinets are done, everything fits correctly in their spaces and We’ve selected countertops so it feels like we’re close to a milestone. Next week we should have countertops, water and dishwashers! It’s almost too good to be true!
p.s. Can you believe how tall Madison is now? 5’10 and only 14! I’m so jealous…

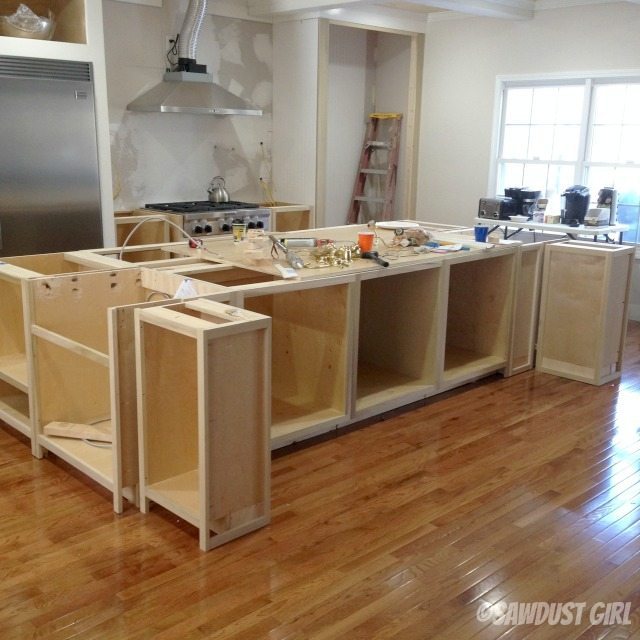
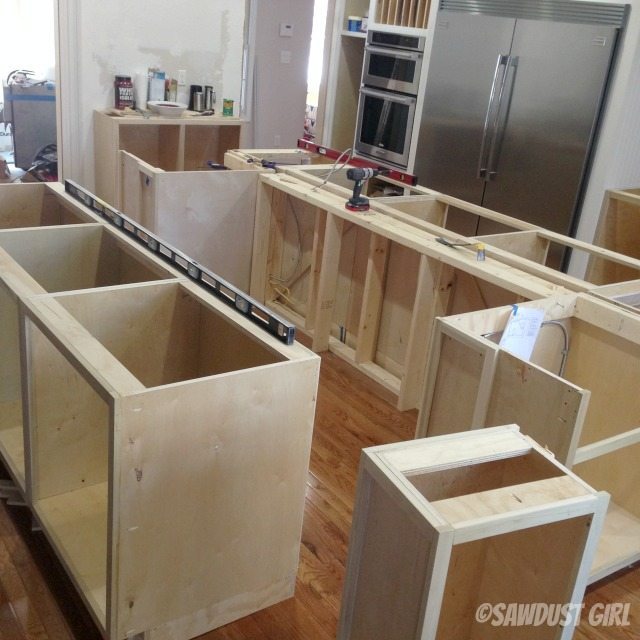
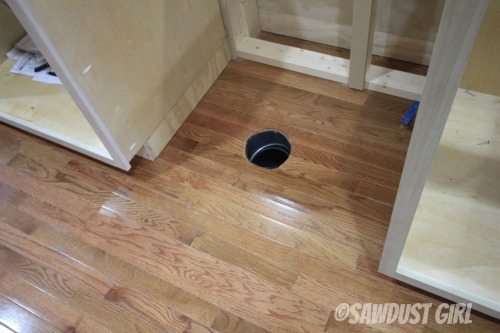
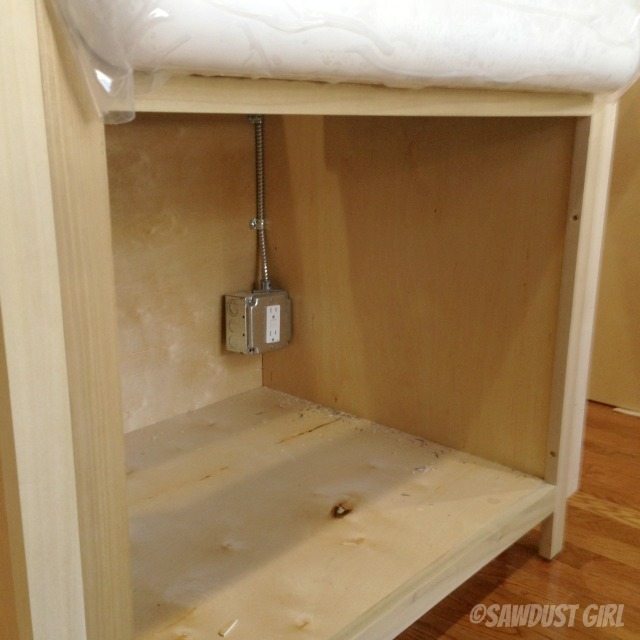
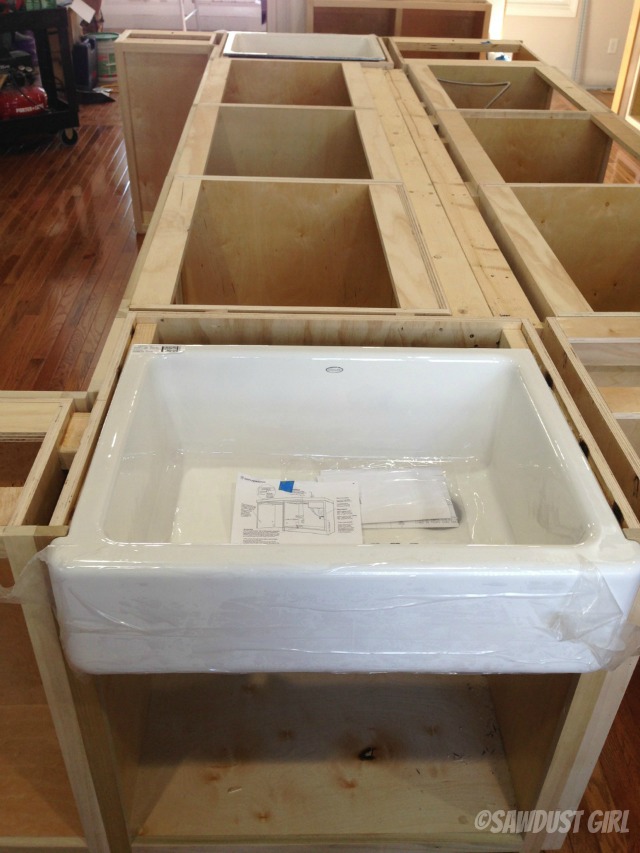
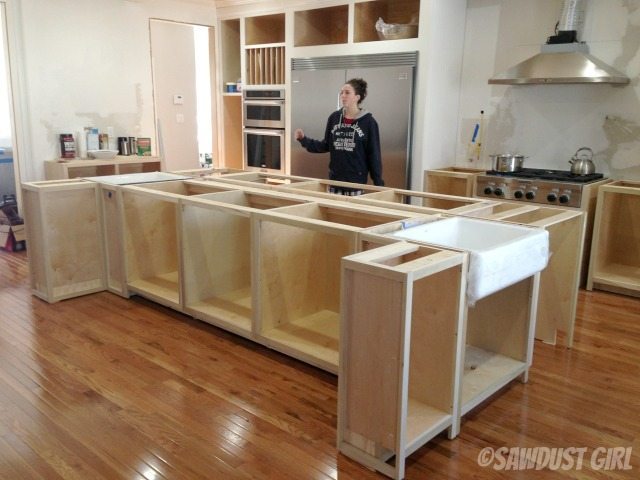
Kristi says
It looks awesome! Such a difference!! Doesn’t look like the same house!
erin meerzaman says
Wow you are making such progress. Great job. Do you have a plan for the cabinet you built for the sink and where did you purchase the sinks? I am looking for exactly that types of apron front sink and would like to build a cabinet base for it! Thanks!
Annet M says
After reading one of the comments above, it got me thinking – if you are changing so much about the house that is relatively new, what made you want it? Just curious because you’ve changed the whole layout! We’re changing stuff in our place, but it is a 1928 home partially/badly renovated in the 70s, so there are lots of reasons to have to change it up.
Maybe you wrote about that prior to me reading your blog, but if not, would you write about that thought process one time (and how Wes feels about it?) My husband wants me one day to buy a house and not want to change a thing. Ha!
Cara says
What a transformation! You can already see how gorgeous the kitchen will be. You have a gift for visualization and design! I’m jealous!
Ayisha says
This island is so awesome. I love the enormous island. It makes me want to build an addition on my house just to fit a 500 sq. ft kitchen. Everyone lives in my kitchen, why not make it enormous. Im on pins and needles waiting for those countertops.
kristin says
So glad you are seeing progress in your kitchen. Having to rest this is going to be the highlight I’m sure! That is one massive kitchen. I am with you on telling the guys what to do. I am known kindly by my husband as a “ball buster” when it comes to dealing with the work guys. But I kill em’ with kindness and cookies too! Madison 5’10”??? Is your hubby really tall? I was 5’9″ (note the was–think I am shrinking as I get older) and loved it. My 14 year old I refer to as “Ms. Legs”. It is hard because I remember the days…but she has a leg up on me and didn’t hit the awkward phase in the face (has husbands features that work well during those awkward years). Stay healthy Sandra!
Becky says
Are your sinks the Kohler Whitehaven model? We used one for our kitchen remodel last year and I love it! If so how did you hide your support framing underneath so well? We installed ours into our existing cabinet and the whole thing sits upon some internal support framing we built with 2x4s.
Liz VanKirk says
So did you decide on a color for the island? Are you going white like the rest of the kitchen or are you doing a different color? Gray maybe? I love how it’s all coming together.
BTW my 17 daughter is 5’10 1/2 & hates it. My 14 year old daughter is getting tall too!
dc says
Dude that is one serious island! Can’t wait to see the counters!
Cheryl says
That is looking awesome!!! Two sinks! Love it! Planning on a apron sink for our house as well. Please do tell where you found one and how it was mounted!
James Mason says
Ha ha, those poor guys…. they probably get nagged all night by there wife’s and then to have to come to work and have someone else on there case must have been too much 🙂
Im lucky i have a great wife so no complaints on or off site for me!
Guerrina says
Looking awesome! What was the purpose of 2 sinks in the island? Can’t remember if you mentioned before or not!
Heather A Erwin says
Would you mind sharing the plans for this island?