What’s Next
What’s next on my DIY agenda may surprise you. It surprises me a bit, but it makes sense. Although the kitchen needs to be redone, it’s the only project in the house that will require me to hire in some major help. So, I’m putting it off for now. I want to make sure I REALLY WANT to tear out a load bearing wall and reconfigure everything before I fork over the $$$ for the hired labor!
You know what I mean?
The main part of the house feels really small because it’s chopped up into a whole bunch of small, separate rooms: formal living room, formal dining room, another dining room, small hallway, two small bedrooms, small living room, big kitchen but closed off to the world…
I think if I open things up, even if it’s just raising or widening a doorway here and there, it will make a HUGE difference.
So, I’m tackling the entrance hallway and living room first. Here’s my plan!
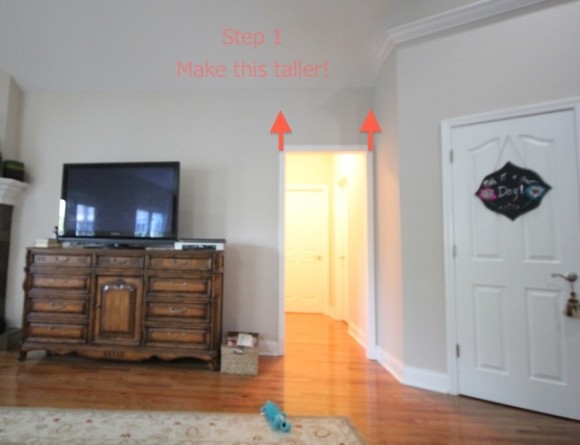
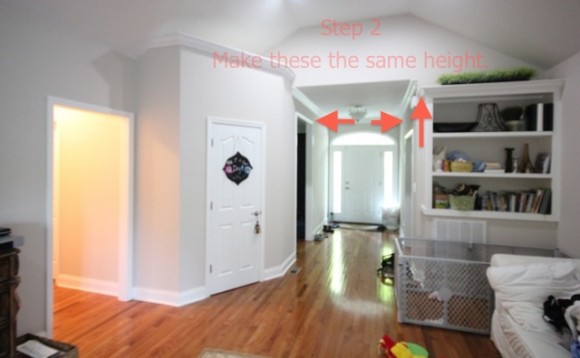
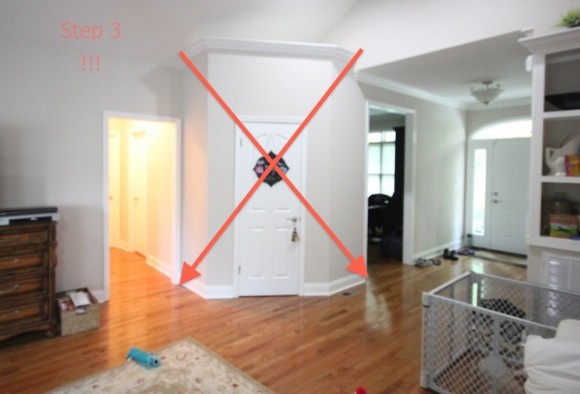
(I think this coat closet was a complete afterthought. It’s deep and doesn’t have a light inside so you can’t SEE. You just have to reach in and grab…and hope whatever you’re holding will fit!)
I do plan my projects ahead of time but so much of remodeling is “FEEL” that I anticipate my “plan” will change mid project and end up looking more like this!
We’ll call this Plan B.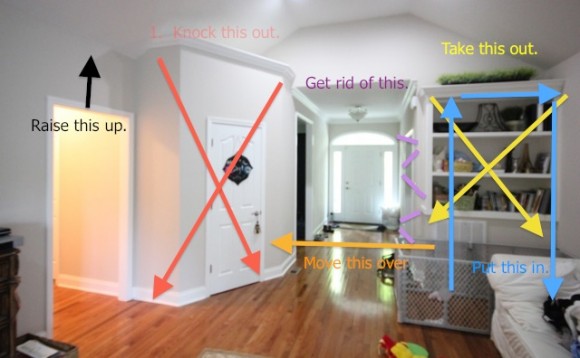
WINK!!!

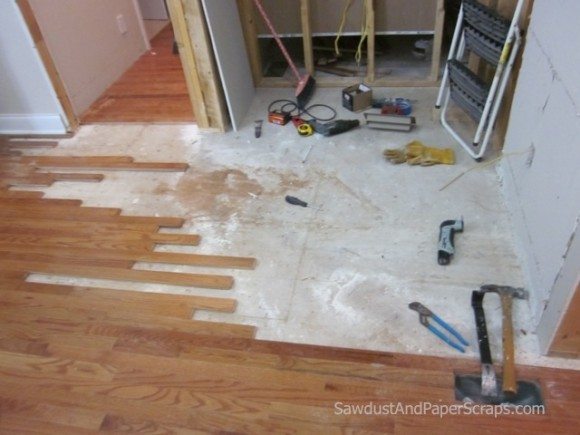
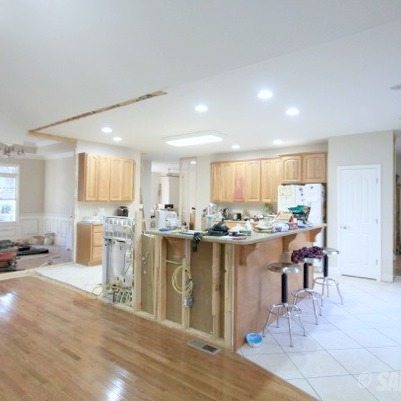

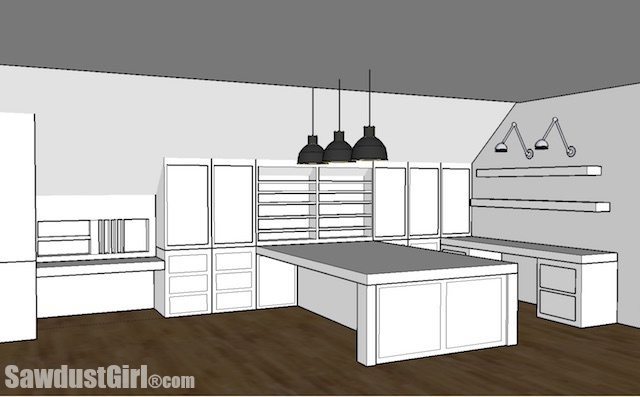
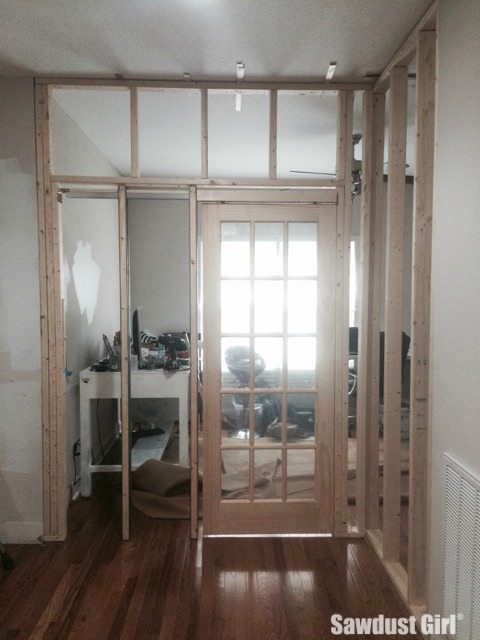
DAMN GIRL! Git er done! You are amazing with your insight and motivation. I can’t wait to watch your progress!
Can’t wait to see the plan in action! Building something is always exciting! Keep us updated with lots of photos.
I’m trying to follow your plan. What are you putting in or taking out with the bookcase? I get everything except the blue and yellow?
I might put a door into the dining room on the wall that now has the bookcase and there is an air return under the bookcase. If I put a doorway there, the air return probably has to be moved.
Orange = air return. Yellow = bookcase. Blue = new door that might possibly go in.
😀
Ambitious job ahead. Will be watching your progress. BTW, my way of solving the closet issue would have been to install a light! But of course, I am a sewing fanatic, not remodeling.
Well, the fact that there was no light merely solidified my suspicion that the closet was an afterthought. I really need somewhere to put a Christmas tree. That’s the real reason that closet has to go. LOL
You look like your going to be busy! I can’t wait to watch all this unfold. You always yield such amazing results. And yes, your timeline might be ambitious, but you have to start some where! 🙂