What’s Next
What’s next on my DIY agenda may surprise you. It surprises me a bit, but it makes sense. Although the kitchen needs to be redone, it’s the only project in the house that will require me to hire in some major help. So, I’m putting it off for now. I want to make sure I REALLY WANT to tear out a load bearing wall and reconfigure everything before I fork over the $$$ for the hired labor!
You know what I mean?
The main part of the house feels really small because it’s chopped up into a whole bunch of small, separate rooms: formal living room, formal dining room, another dining room, small hallway, two small bedrooms, small living room, big kitchen but closed off to the world…
I think if I open things up, even if it’s just raising or widening a doorway here and there, it will make a HUGE difference.
So, I’m tackling the entrance hallway and living room first. Here’s my plan!
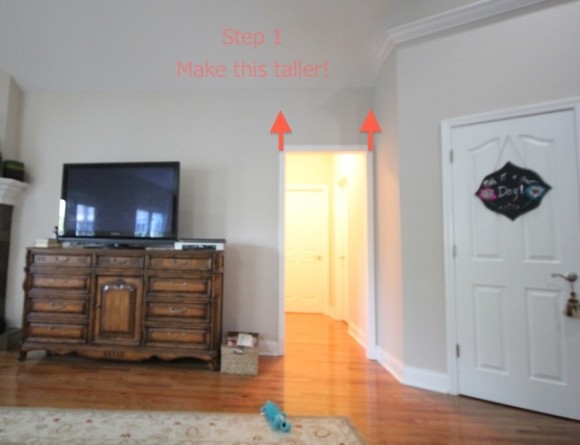
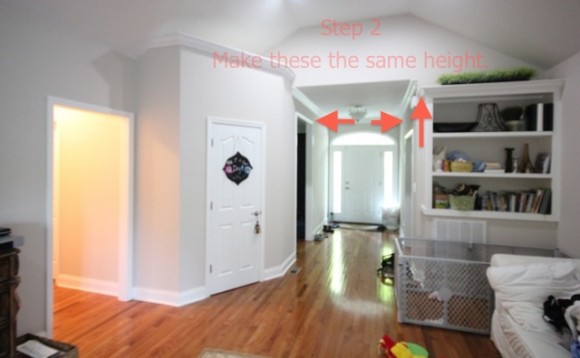
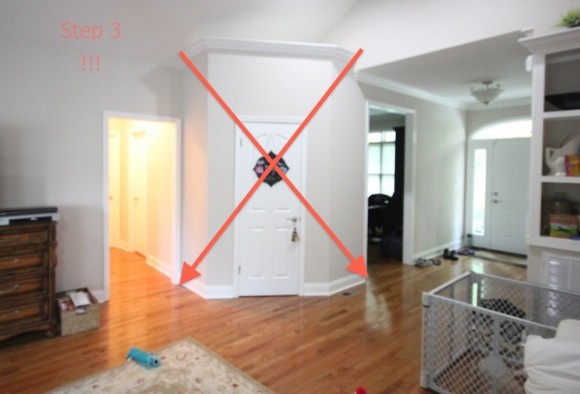
(I think this coat closet was a complete afterthought. It’s deep and doesn’t have a light inside so you can’t SEE. You just have to reach in and grab…and hope whatever you’re holding will fit!)
I do plan my projects ahead of time but so much of remodeling is “FEEL” that I anticipate my “plan” will change mid project and end up looking more like this!
We’ll call this Plan B.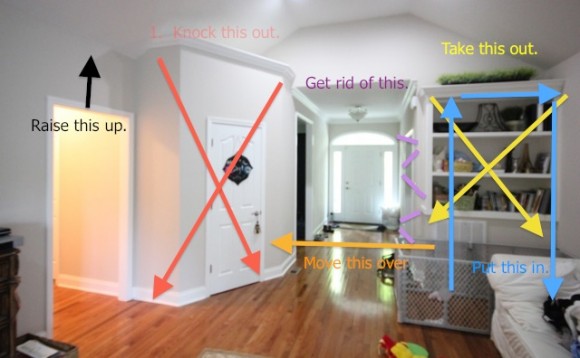
WINK!!!
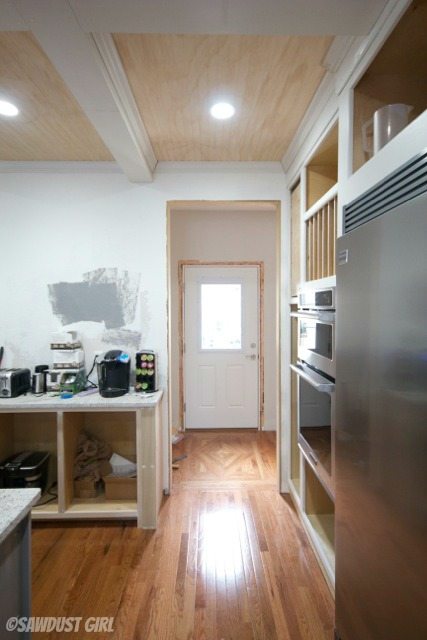
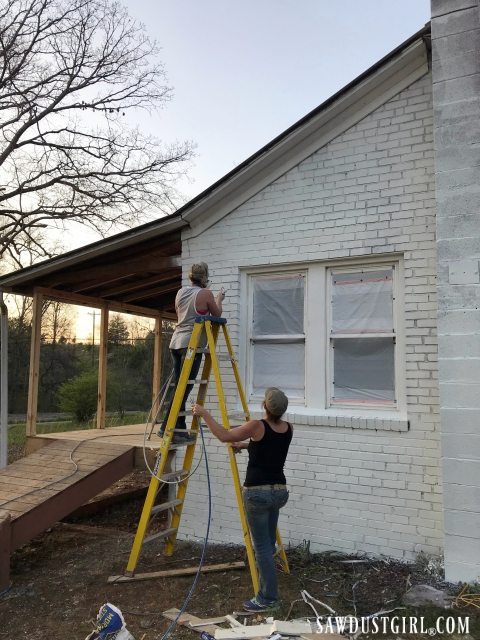
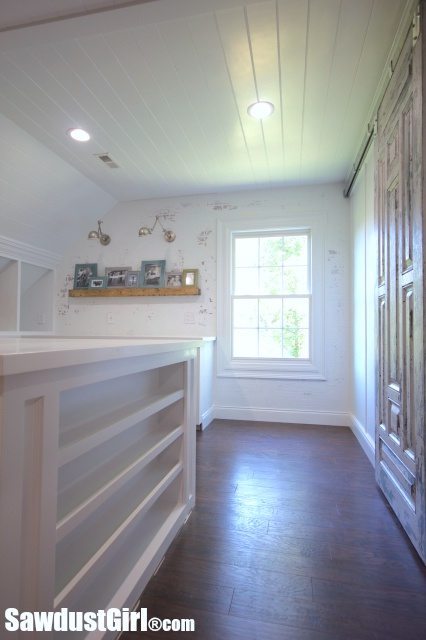

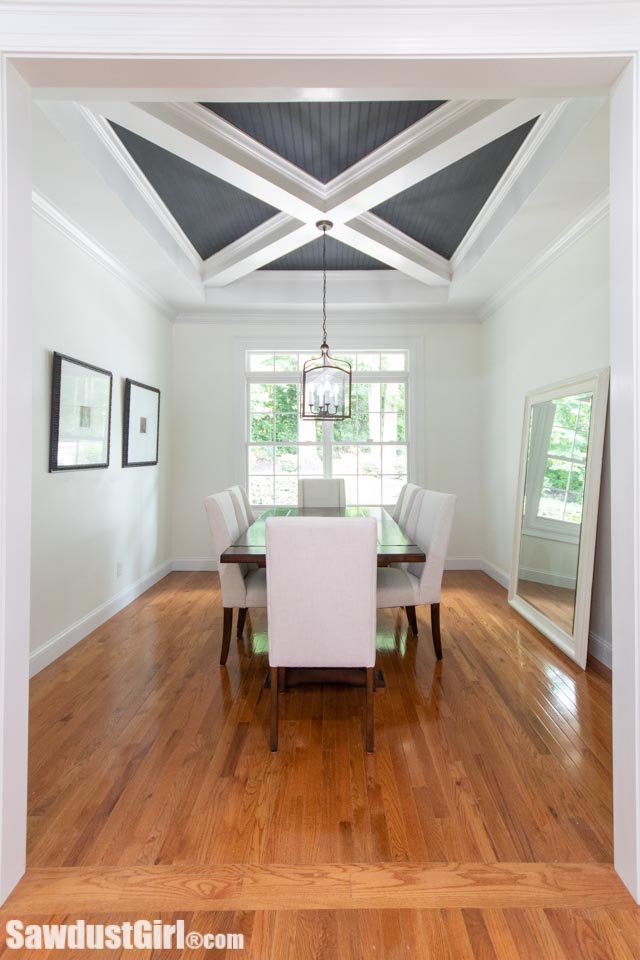
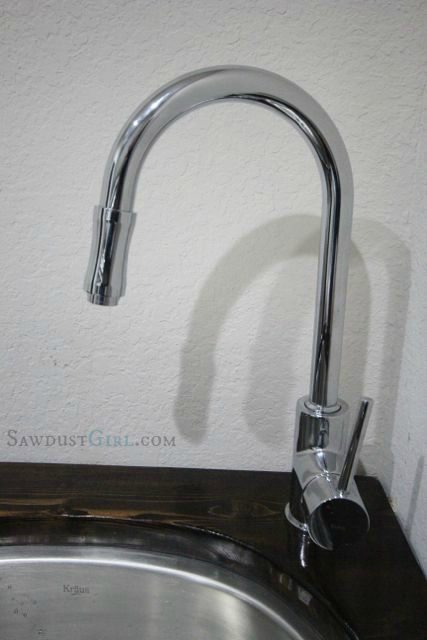
NO FEAR!!!
Wow! That is a lot of little changes that is going to leave a big impact! I can’t wait to watch it evolve!