Master Closet Demolition – Starting the Closet Remodel
I made the decision start the Master Closet demolition! I’m tearing out all the existing cabinets and starting fresh. Even though it would be easy to just throw up some bars and shelves and be done. It would look OK…until you looked up close. The existing side panels were made out of really rough plywood.
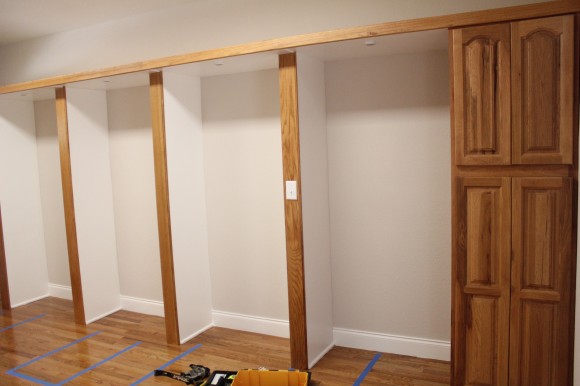
Master Closet Demolition Begins!
Also, I’m planning on building drawers and I didn’t want to try to build them into what was there. It’s really important that the cabinet be square!
I had all kinds of grand ideas. But after taping off one design plan, I decided that my closet isn’t wide enough for protruding wardrobes.
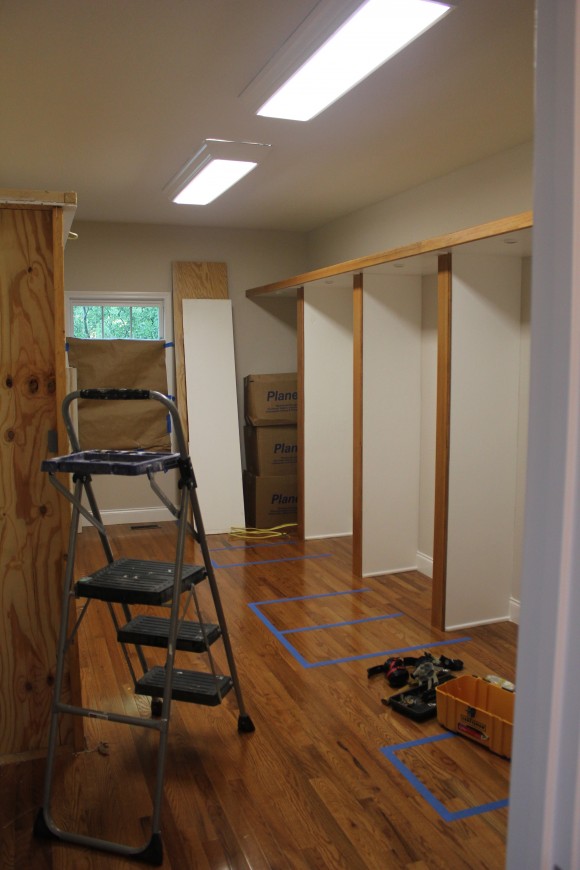
I have about 30 closet inspiration pictures I have in my “Closets” board on Pinterest. I haven’t actually decided on my final plan but I wanted to make some progress while I continued to stew over it. On Monday I started tearing it all out but I’m making sloooooooow progress. Partly because I haven’t actually had a whole lot of time to tear out the closet.
(Searching for tools, trips to the DMV …)
And partly because there’s a whole tube of caulk on each section so I have to put all my weight into pulling anything off the wall and that makes me sore and tired and then I have to go take a nap while laying on ice!
Monday
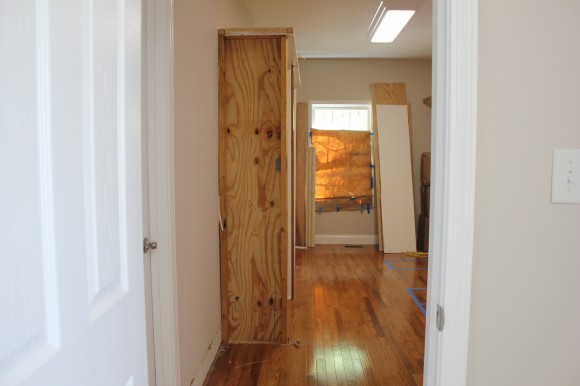
Tuesday
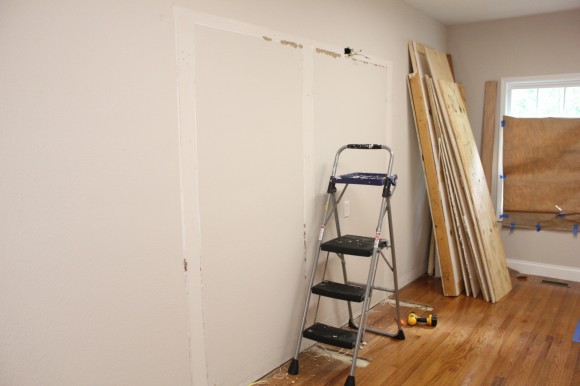
I still have to do the entire other side!

You always expect to find some surprise or other when you tear something out.
I discovered that the “Closet Organizer” was installed BEFORE the floors which makes tearing out more difficult not to mention the fact that I’m going to have to figure”covering holes in floors” into my new closet design.
YAY !
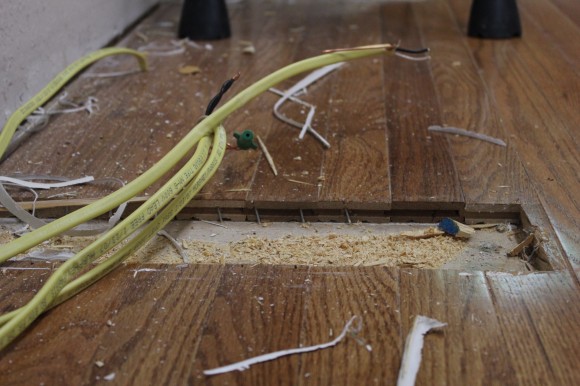
I’ll tell you one thing: It’s a good thing Madison isn’t charging me a quarter for every swear word anymore.
I forgot how much harder it is to tear something up than it is to put it together in the first place!
See the next posts on my master closet remodel:
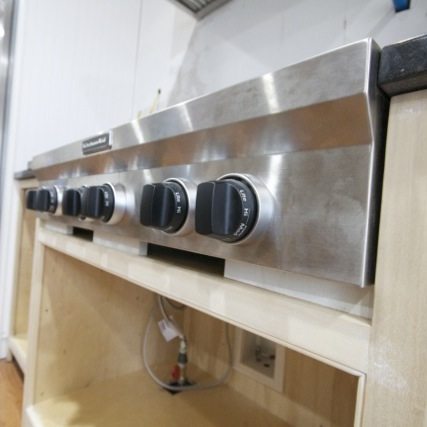
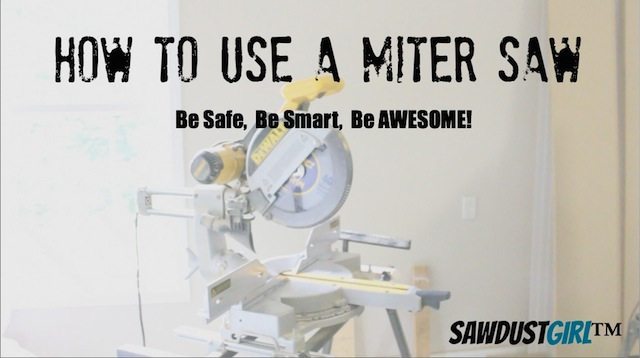
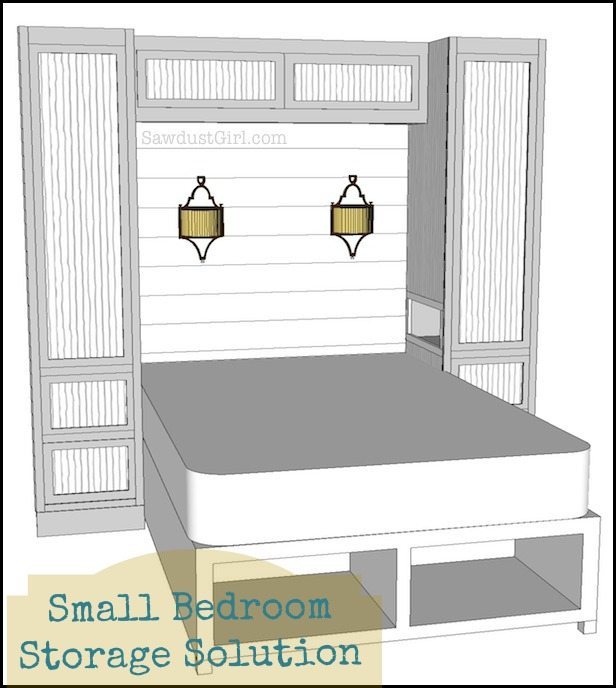
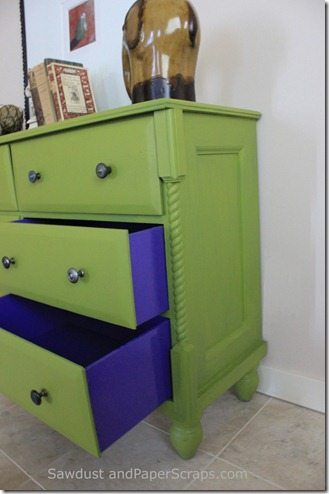


Hey chicka…it’s looking good! (for a demo, that is!) lol 🙂 Can’t wait to see what you have in store. Please…when you do the drawers, give a really good tutorial..that’s one thing I haven’t conquered on my list of woodworking skils. 🙂 (well I haven’t even tried it yet, but give me time!) :0)
Hugs to you girlie!
Missy
My closet has a protruding wardrobe in the center, though its not fancy or pretty at all. It does make the closet feel small, but provides a good deal of storage. I don’t think you’ll need that with all the available wall space you have.
It’s 19′-6″ x 9′-6″. I’m excited about all the space…just have to decide HOW I want to finish it. 🙂
Oh boy do I feel ya! Ripping out my knotty pine paneling for my craft room board by board and trying to keep it whole was no easy feat. Removing vinyl/linoleum adhesive in my kitchen to reveal the hardwood floor underneath has been just a tough… Hang in there!
I am sooo jealous!!!! That is just what I want in my new house!! I have dreams of a dressing room..with a window. Can’t wait to see when it is finished. How big is the space?