Master Closet Built-Ins
I’ve been building these built-in wardrobes for my Master Closet for four months so I can’t even express how happy I am to finally say, “IT IS FINISHED!” It is amazing to have so much space to hang and store our clothes. I’m so happy that I stuck it out — even though I wanted to throw in the towel a few times.
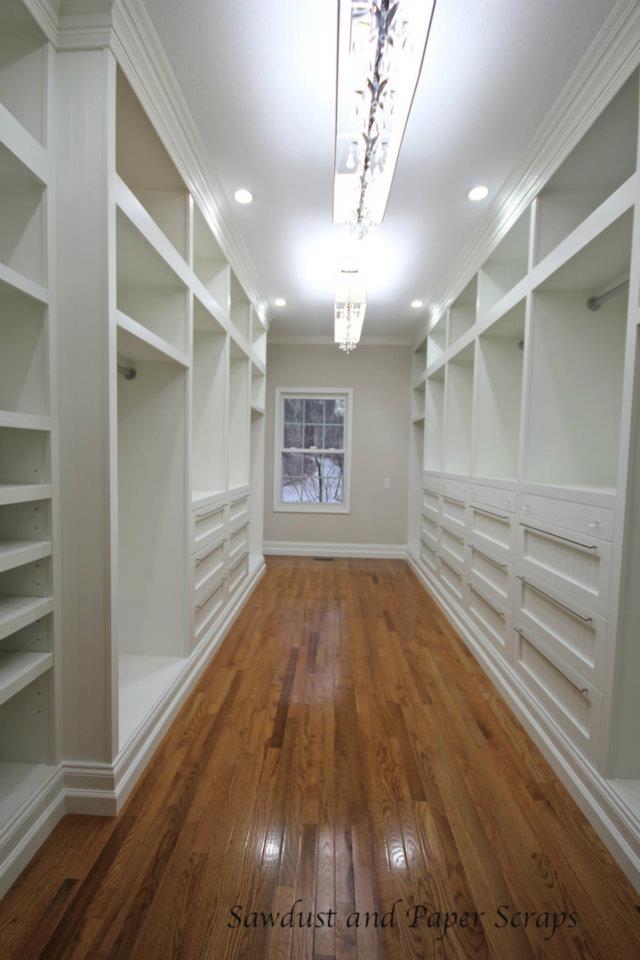
Master Closet Built-Ins
The large drawers are practically big enough to climb in and have 100 lb. glides that are soft/self closing (for the person in this house that never manages to get drawers fully closed! u-hem, u-hem)
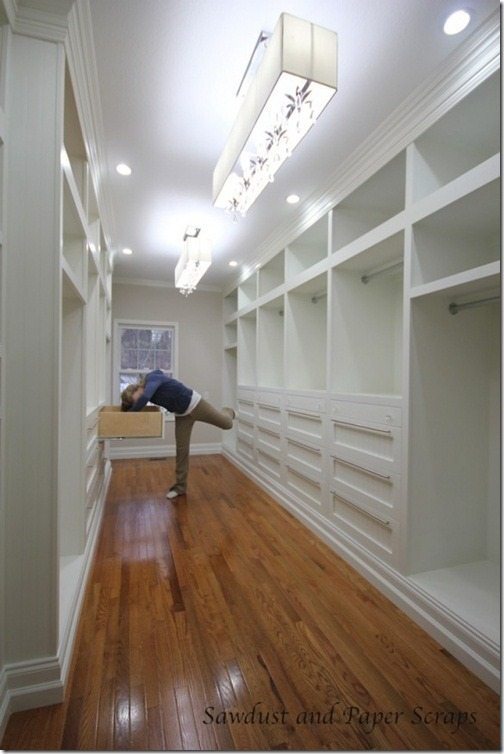
The door you can see is to the laundry room and behind the camera is the Master Bathroom that will be getting redone sometime. That project will include tearing a portion of the closet/bathroom wall out so I haven’t built my 9’x6′ shoe cabinet yet.
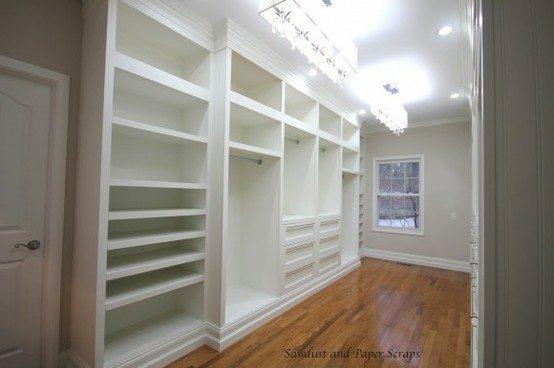
Then, of course, there’s the matter of the built-in ironing board that is going in next to that off-center window and the rolling ladder… so the closet is only mostly done!
(Who just thought of Princess Bride, “…he’s only MOSTLY dead”? I did!)
But it’s usable!
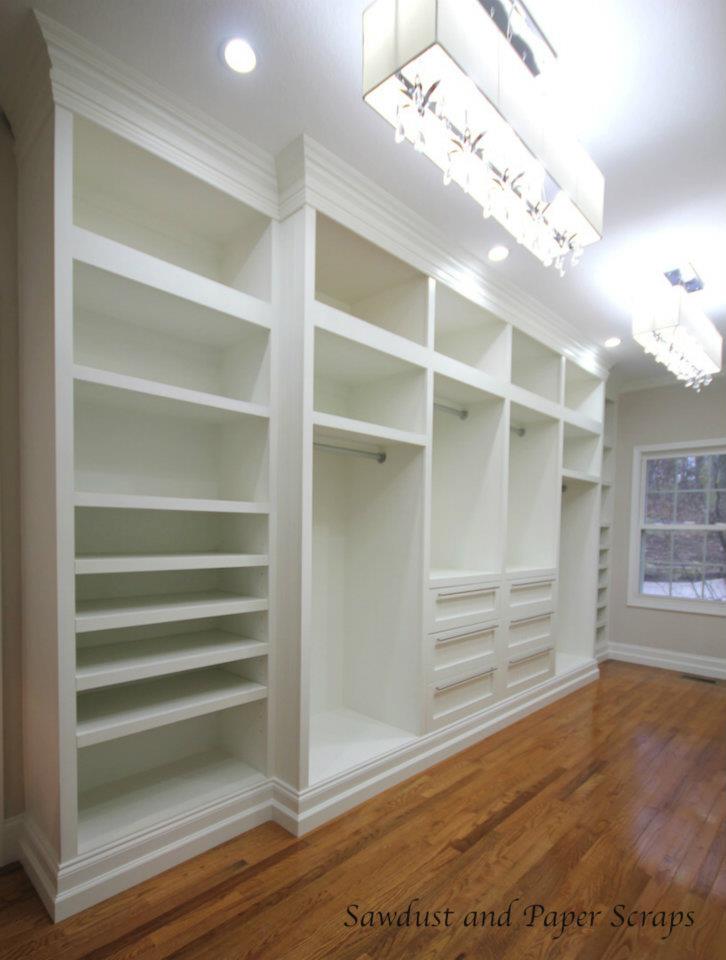
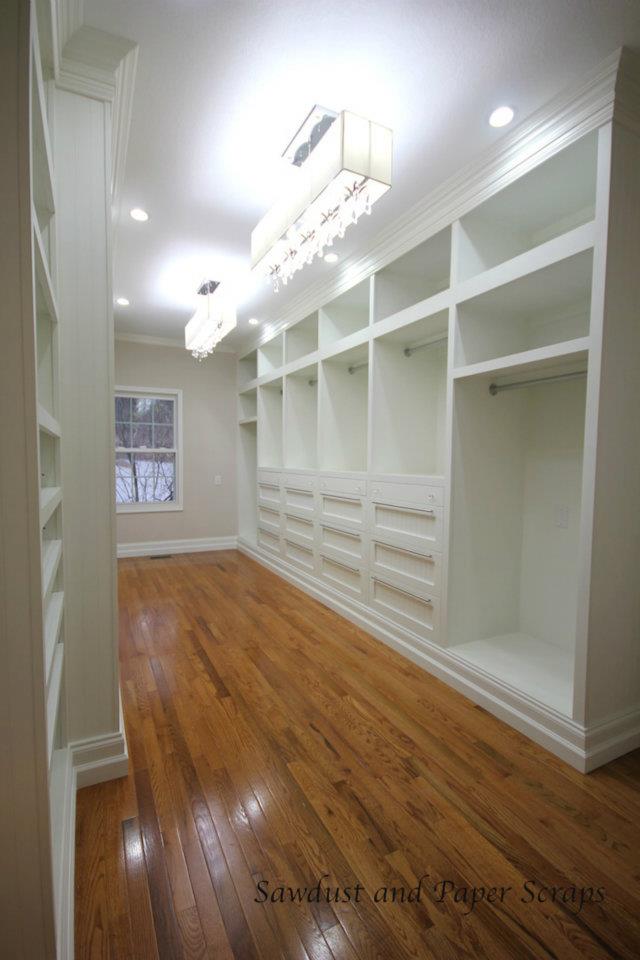
Walk in closet before
It’s leaps and bounds better than it was when we moved in.
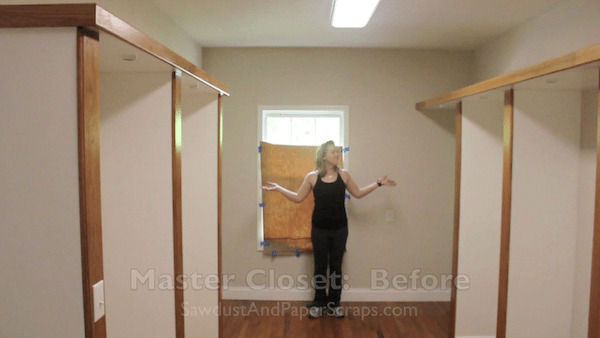
And we are going to enjoy it!!!
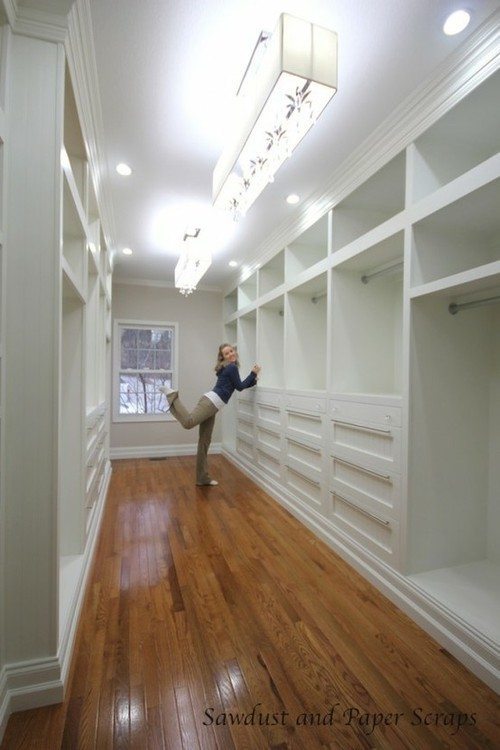
In case you missed my progress updates along the way, here’s a short recap of my project. As well as a celebratory happy dance!
A HUGE thank you to Wes for his help this weekend. I was ready to toss in a match last week. Thankfully Wes pulled some “enthusiasm for using a drill” out of nowhere and came through for me!
It’s been a long, hard journey and now that it’s (mostly) done, I can say it was worth it! Now, we can move in and enjoy the holidays. And hopefully my next project won’t be QUITE so involved or time consuming. Here’s hoping!
*Have a question about my closet? Plans, materials, Lights? Learn how to plan and design a walk in closet
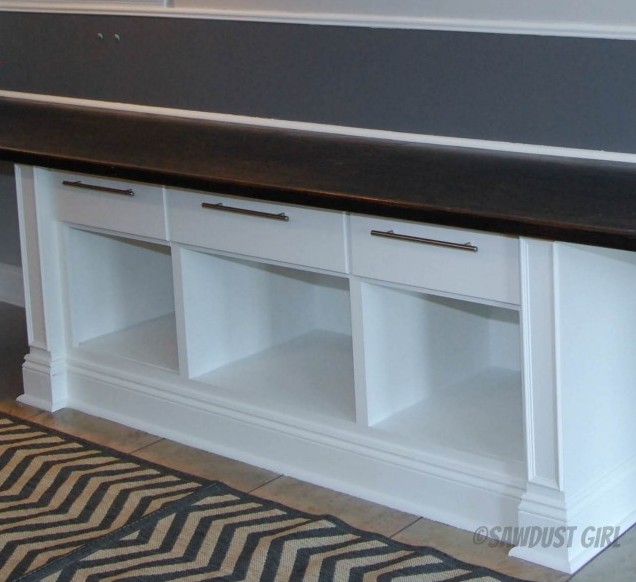
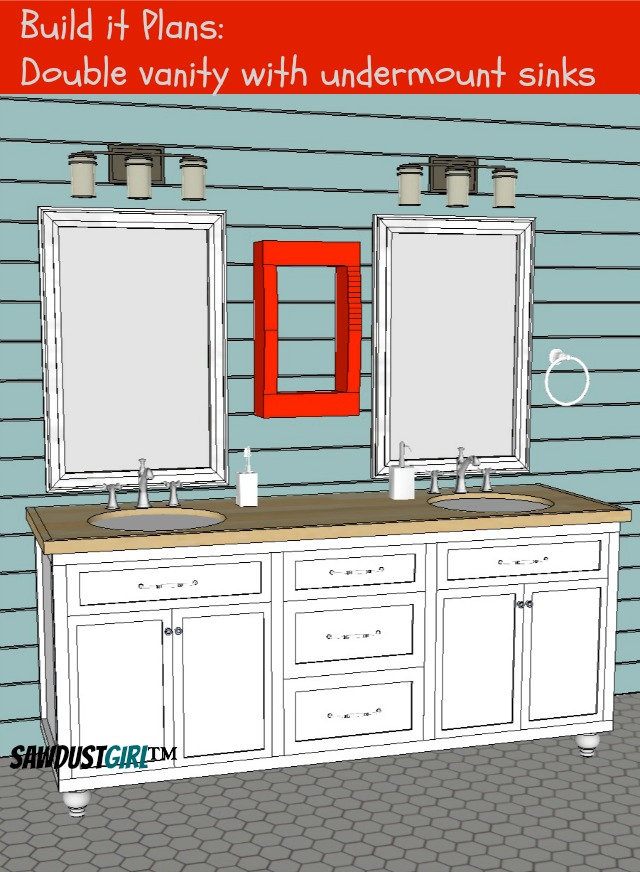
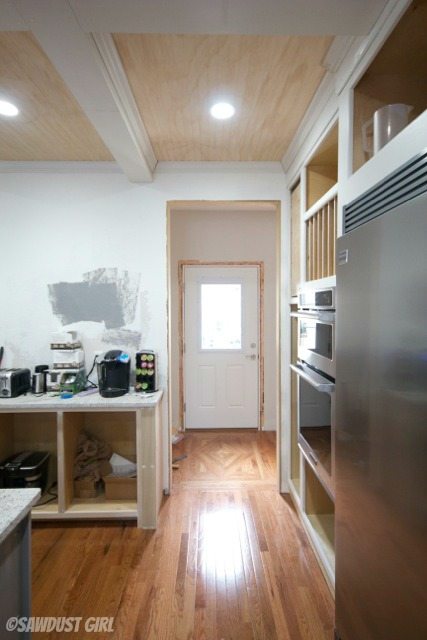
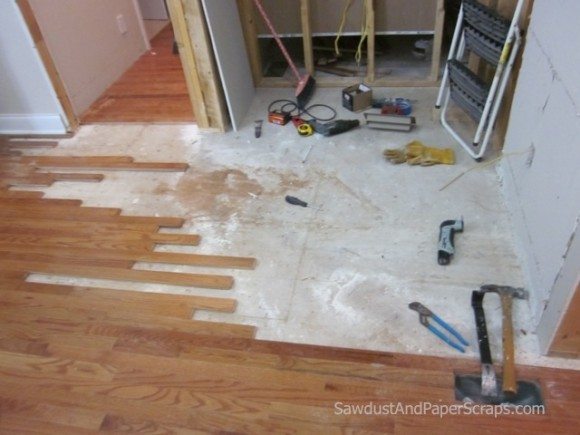
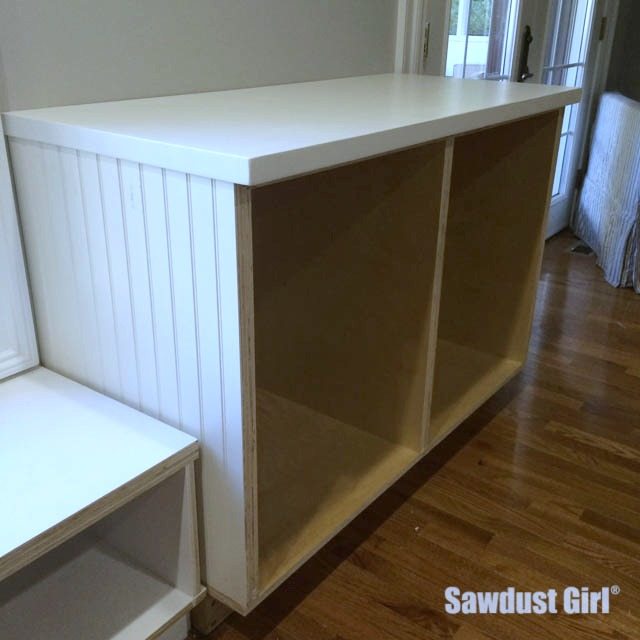
Hi,
I am wondering if you could provide a $$$ amount spent on materials for this project. You did a phenomenal job…Love the video
linens, blankets, precious articles, and much more. In other areas of the house, one can use them for storing books, music discs, DVDs, towels, cleaning products, bed linen, off-season clothing such as caps, woollens, parkas, and so on. The best part is that your built in wardrobe can be customized to your needs and for the purpose of use, by using it with different combinations of shelves, racks, bins, and so on.
Ok another question.. If you have face franes hiw do you attach the drawer slides (the ones where they attach on the sides) ? I saw your post about installing drawers in your garGe but they didnt have face frames…?
cleats
That video [and the fact that you did that project all on your own] was IN-FREAKING-CREDIBLE!!! Totally inspiring. Nicely done. 🙂
When building the cabinets do you use a dado where the shelves attached?