China Cabinet Base
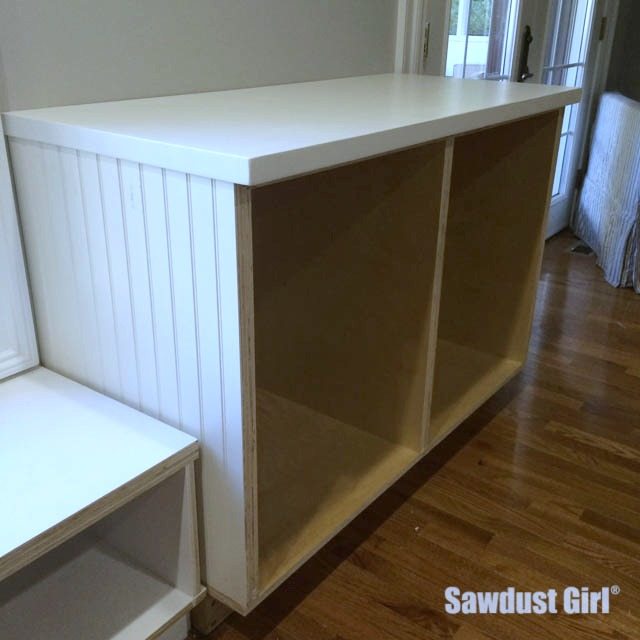
OK y’all, we’re getting back to the kitchen renovation this week and I’m sharing all the details on my China Cabinet Base. I vacillated quite a bit on the design because I really wanted a tall, one piece armoire type piece of furniture with sliding glass doors. But, I NEEDed a place to house our toaster because we use it almost everyday and I don’t like storing daily used items in the pantry. So, I went with a traditional “base with countertop and upper cabinet” configuration with every intention of tying it together with beadboard and corbels and trim, etc.
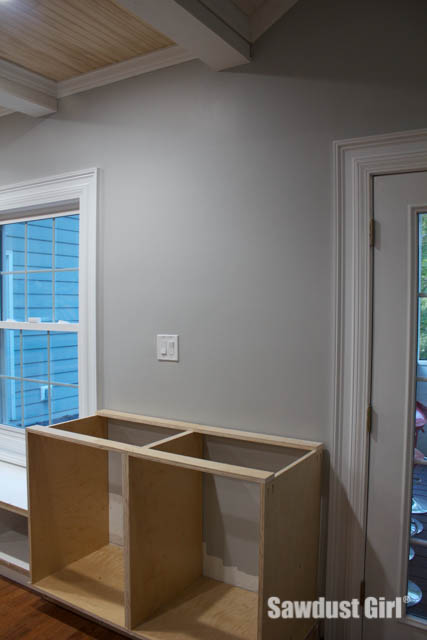
I had to skim coated the portion of the wall that would be visible and my OCD made me just make the whole wall look good.
The China Cabinet Base is made up of two simple cabinet boxes that I joined together. The sides and bottoms are pre-finished plywood. The back is unfinished and I didn’t bother to do anything else with it because I have every intention of installing drawers so none of this will ever be visible.
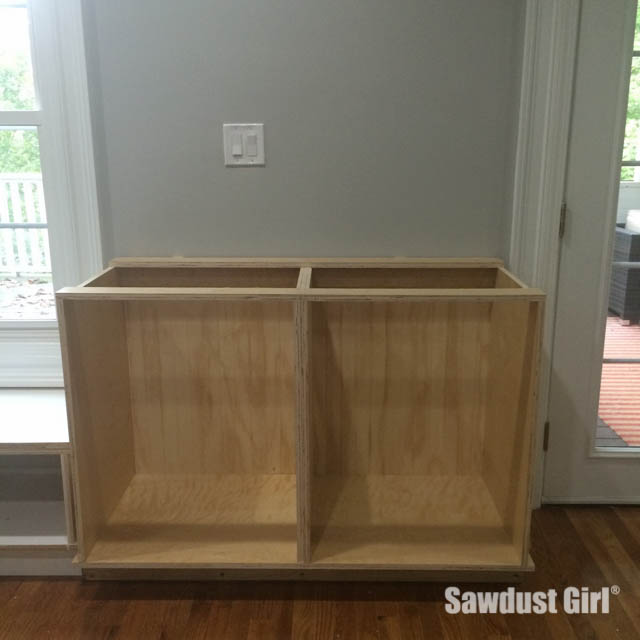
My top is made out of Maple plywood, edged with maple 1×2. I dry fitted the top as well as cut and fit pieces of beadboard to affix to the cabinet sides.
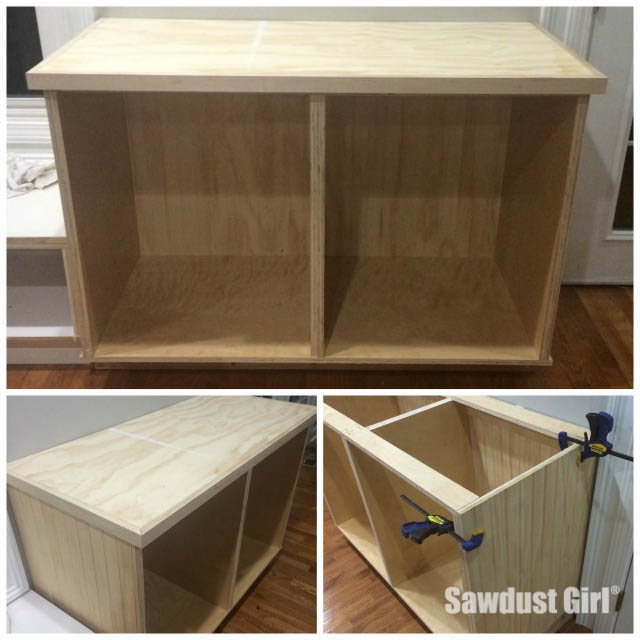
Then I took the top and sides back into my shop and primed and painted them there. It’s so much easier to paint beadboard when it’s laying flat.
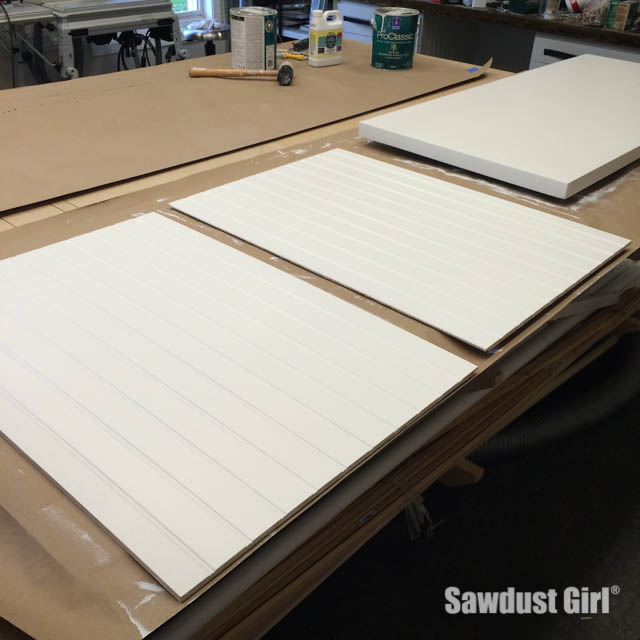
After the paint dried, I secured the top to the cabinets (screwing through the top cleats you saw in a previous picture. I used caulk as a glue and stuck the beadboard in place. Caulk dries quickly but I used a couple clamps to hold the beadboard on while it dried and shot a few nails in the back where I couldn’t clamp.

I waited until after I applied the beadboard to the sides to build the faceframe. Then it was just a matter of measuring and slapping some poplar together. (see How to build a faceframe.)
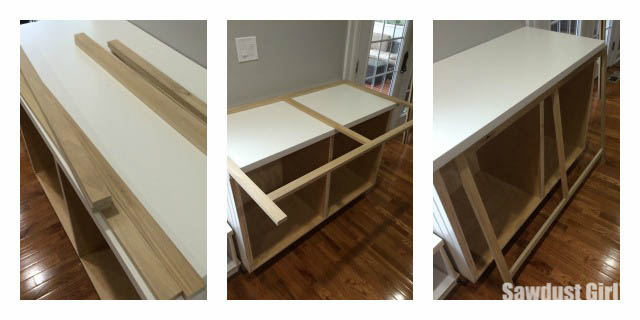
I made sure I built it to the proper size before moving on…because building it’s the easy part. Sanding, priming, painting and the super cool decorative toekick that I added was the time consuming part.
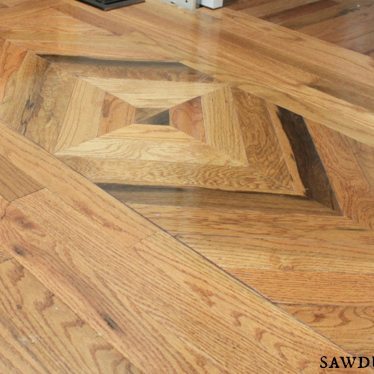
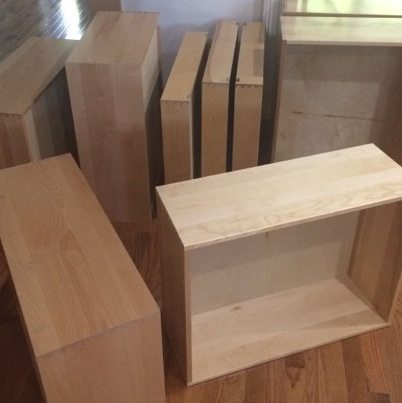
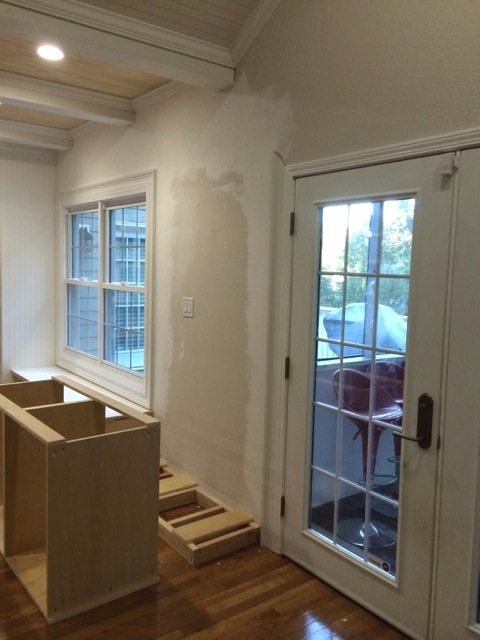
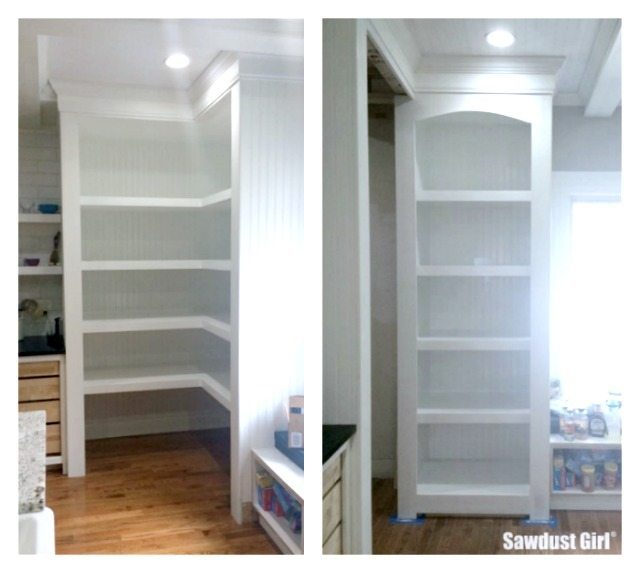
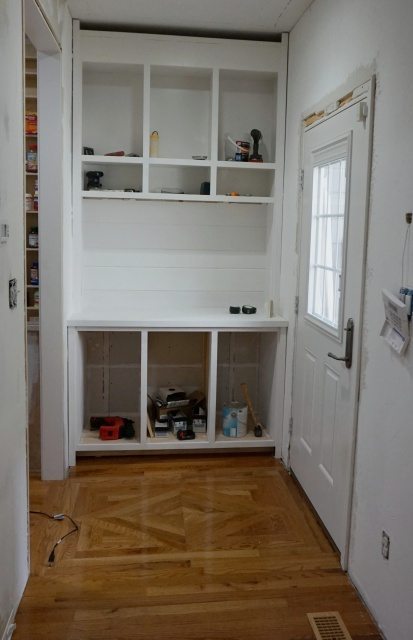
The base cabinet turned out really nice. I really like the side panels.
Hi Sandra,
I am curious about your moldings and casements and where you got them. Thanks.
Great looking work by the way.
I found your blog not that long ago and haven’t read many of the articles. So I followed some of the links on this page, then other links, and more links, etc. Wow, what a wealth of information! Thank you Sandra!
Lookin great!!!