The process to plan, design and build a walk in closet is completely different than it is for a piece of stand alone wardrobe. Basically, you’re building a configuration of square boxes and making it fit into an imperfect space that is almost definitely out of square, out of plum and not level. The more walls you incorporate into your configuration the more difficult it is. A single wall of built-ins is easier than a whole room. However, no matter how big your closet is or how many walls you are incorporating into your design, there are always challenges when it comes time to install. If you begin your project with that expectation, it makes a bit easier to cope with the frustration when you encounter your challenges.
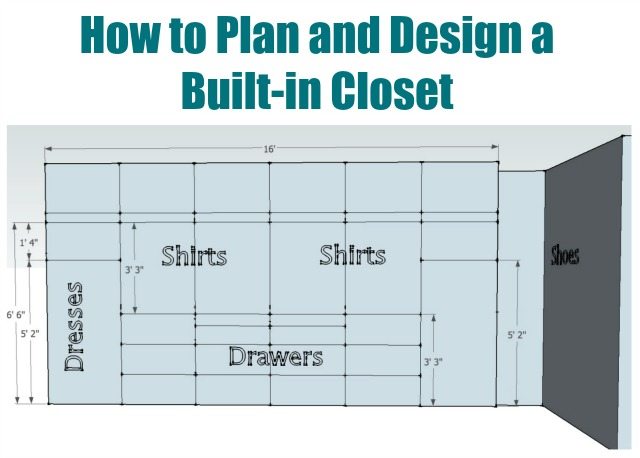
How to plan and design a walk in closet
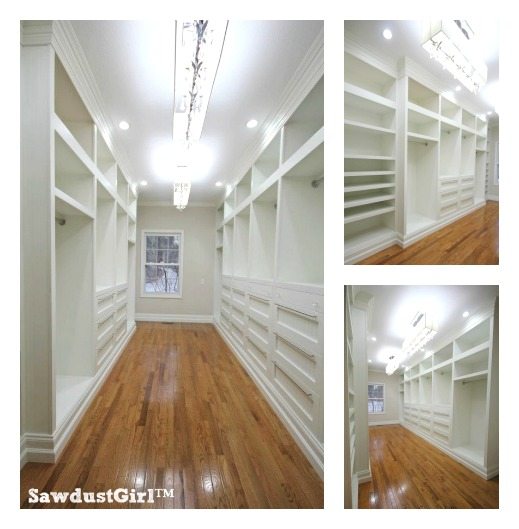
How to plan and design a walk in closet
You can draw you plans by hand or use a computer program which is very helpful when you’re messing around with dozens of different design options for a single space. I use Sketch Up — which has a learning curve but if you spend a few hours looking, you can find some helpful YouTube videos.
1. Assess your needs
Before you start drawing up design options for your closet, consider everything you want to STORE in it and HOW you want to store those items.
- Do you need more drawers or hanging storage?
- How long do your hanging storage areas need to be?
- Do you need to accommodate storage for dresses, suits or long winter coats?
- Do you hang your slacks full length or draped over a dowel rod?
- Do you like open shelving or do you prefer drawers?
- Do you roll your belts or hang them?
- Fold your ties?
- Need jewelry drawers with custom dividers?
Try to account for EVERYTHING you want to store and how you want to store them all. Then figure out what size you need to build each storage section based on the size of the items that will be stored them. I created this chart you can use to help with keep track of your items and measurements.
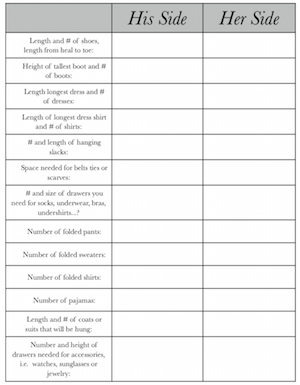
I’ve tried to include as many items as possible but included a blank second page which you can customize to meet your specific needs.
*When measuring hanging items, measure from top of hook in hanger to bottom of item.
The photo below indicates the measurements for my own master closet and Wes and my shirts.
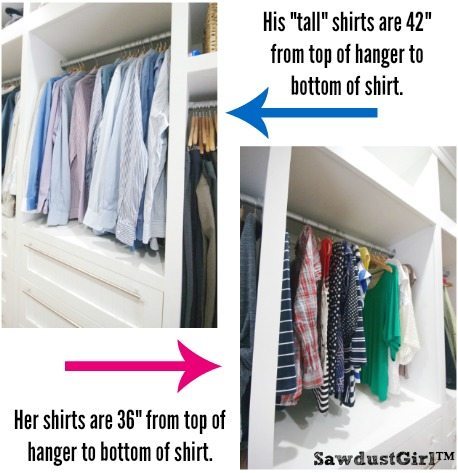
2. Measure your Room
The first thing to do is get the dimensions of the room and draw up a floorplan. Make note of where doors and windows are located as well as the location of outlets, light switches, air vents and anything else on the floor, walls or ceiling. You don’t want any surprises after you’ve already built everything!
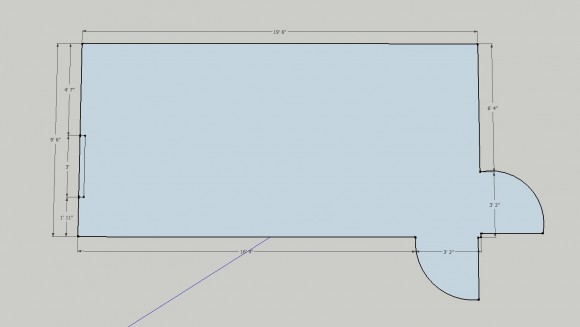
Design!
Now that know how you want to store all the items you need to store in your closet, you can start designing the storage areas. Keeping in mind that I never build cabinets or built-in shelving wider than 32″ helps me figure out how many components will make up my built-ins.
3. Create the overall plan
On your floorplan, divide your closet design into logical sections and start creating design options. Come up with as many different configurations as possible so you can choose the best one for you. The best one for you is the one that will fit your specific needs and the one you will be comfortable and happy to walk into every day!
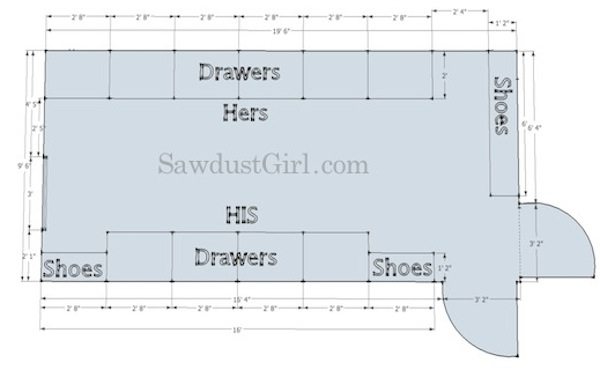
3. Design each section
Depending on the length of each wall, you will have decided how many separate built-in sections you will need to build. Now you can decide what function each section needs to perform. Depending on your needs, you may choose more drawers or shelves than hanging storage or visa versa.
Whenever I design, I try to optimize every bit of space that I can while getting the look that I want. So, my main focus is on how a space will function, then I figure out how to make that look good.
*When planning hanging sections, don’t forget to give yourself extra room for the space needed above the hanging bar so you can get your hangers on and off the bar! 3 or 4″ should do it.
Things to consider:
Convenience
When planning your built-ins, keep in mind how high you can comfortable reach when deciding where to store the items you use most. You probably don’t want to have to grab a step stool to reach your dress shirts is you wear them every day!
Cost
Also, considerable cost is added when you start adding hardware to your closet. Drawers are nice for hiding what you are storing but they can be very expensive as can door hinges, drawer pulls and knobs. Open shelving would be WAY less expensive than adding drawers. (Not to mention a heck of a lot easier to build!)
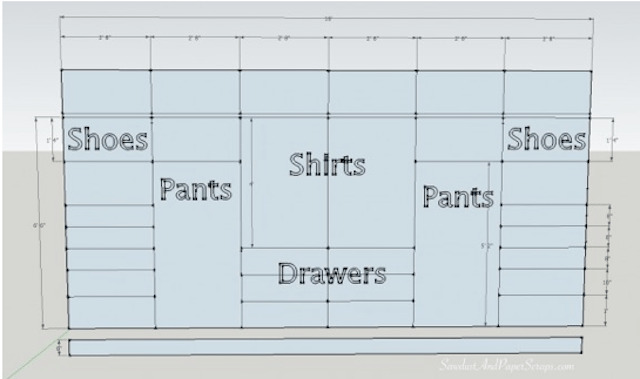
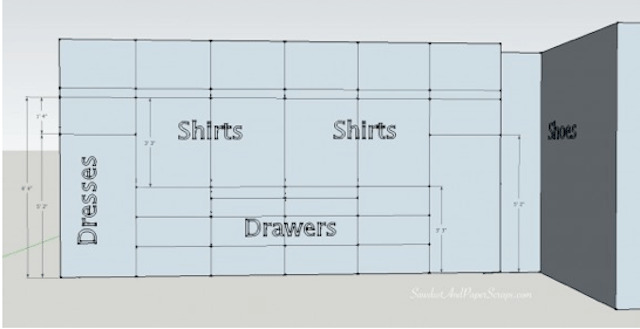
4. Create your build plans
If you are building your built-in closet yourself, this would be the time to draw up your build plans.
I create a plan for each cabinet in the built-in configuration making sure to label which cabinet it is and what I intend to store in it. Writing lots of notes during the planning process is SUPER helpful. If you’re like me, after weeks and weeks of building, I sometimes forget what I was thinking when I started the whole process. Especially when I originally designed ten different possible design options.

After I draw up plans for all my cabinets, I create a cut list so I can maximize my materials and get the least waste possible.
Sometimes this means going back and making a whole bunch of changes to a whole bunch of plans.
Maximizing materials
In the Elevation pictured below, I have a 6″ base that the cabinets will sit on top of. I did that to avoid wasting a 48″x12″ section on about 20 sheets of plywood for my closet! That’s a lot of waste. Sure, I could probably have use it sometime in the future but that’s a lot of scraps to store for who knows how long.

Just a bit of adjusting to my original design allowed me to use a separate 6″ base instead of making the cabinets 6″ longer which gave me 18″ of leftover wood that I was able to use as pieces in this build.
Of course, it isn’t always possible to use every scrap of material in your project but looking at all your options can save you a bit of money if you are able to think creatively and are willing to take the extra time to look for options if you see that making minor adjustments to your design could save you a considerable amount of money in materials.
Taping off, boxing up, visualizing and roll playing
Sometimes my clients think I’m joking when I tell them to grab a roll of painters tape and create a pretend version of the room they want to create but I’m completely serious! Taping outlines of the built-ins you are planning on building can give you a feel for how the space will look once the project is complete. If you have any large moving boxes that’s 90% better than tape! Boxes fill the space vertically so you will really get a “Feel” for the space once the cabinets are built. Use tape or draw directly on the walls or boxes to show what each storage section is supposed to be. Can you comfortably get the hanger off that hanging bar? Can you reach the shelf where you favorite jeans are stored? Etc…etc…
It might feel funny to do it, but role playing in your make believe closet could just save you from making a terrible error that you would not have noticed until the cabinets were built otherwise. Trust me…I know these things! 🙂
Build in Phases
Remember at the beginning of this post when said to expect hiccups and hurdles? I always build and install in phases so you can make adjustments to the next section to account for any shimming you had to do to level and plumb your built-ins.
I generally have the overall design plan mapped out before I start building but will wait to draw up build plans for the next phase of cabinets until the first phase is installed. That saves me from having to redraw a whole section of plans because I need to remove 1″ from the overall design!
I hope you enjoy creating a functional built-in closet that is just as beautiful as it is useful!

Now if you’re planning on building your own wardrobe cabinets, check out all my cabinet building tutorials. I have lots of free tips and tutorials for building drawers and doors.
You can also purchase my Cabinet Building 101 eBook to help you get started building the built-in closet of your dreams!
If you don’t want to plan your own and just want my Walk-In Closet Plans, you can purchase those too.

kmassa2013 says
I’m saving this one Sandra. This will be in my future. Unfortunately we have too many angles in the space that is our closet but I will have to find a design that maximizes the space. Thank you for the ‘thought and design process”!!
Sandra says
All those angles in your house are so challenging. It makes it more difficult — but not impossible! 🙂
Josie says
This is exactly what I was looking for. I’m working on my closet and I can already see that I didn’t take some things into consideration. The PDF guide is super helpful. Thanks!
Jennifer says
Does the plans for purchase include hardware used to attach pieces? Like what kind of brackets you used if any? I have an odd shaped closet that I would like to try this in. Any suggestions for corner shelves? Using space where two walls intersect.
Thank you in advance
Sandra says
The cabinets are secured to the wall through the cleats in the back of the cabinet.
Sandra says
I did build my faceframe in place, piece by piece. It is more tricky to do it that way and keep all the pieces square. It’s easiest to provide plans for each piece separately.
Leanne says
What was the overall room size and height of the ceilings? Did you modify the lights at all to be hung shorter? I love the design, but it looks like my ceilings at 8 foot might be shorter than yours because your ceilings look tall, which is awesome if they are!
Sandra says
Our ceilings are 9′ high.
Elaine says
what is overall room size?
Christine Brummett says
I’m in the planning phase of building my master closet. I was wondering if I should build these on the bare floor or can I just put them right over carpet? Any suggestion would be greatly appreciated!
Sandra says
It’s not a great idea to build on top of carpet but you can’t simply cut the carpet back. If you are changing the flooring in that room, building on bare floor is best. Then install new floors up to the built-ins. If you are keeping the carpet, you can have a carpet installer come in and install new tack strips around the built-ins and stretch the carpet to the new space.
John Dowling says
Tried to buy the plans, processing wouldnt work..just sat there and spun for about 30 minutes…Would like to get them, please let me know if this gets corrected
Mark says
I read completely (ok.. I scrolled down a bit at times then had to go back and read again) your suggestions about how best to go about this DAUNTING task of re-doing “Jack and Jill” closets in our master bedroom that lead to the bathroom and try and make them ONE master closet. Given me lots to think about and now to start planning and devising…Best advice you gave was to build in phases! This is much more complex than I realized with lots of variables to consider. Thank YOU!
Sandra says
Glad to help. Good luck and have fun!
Tiffany says
My husband and I are interested in building a custom closet. Which e book is best for me to purchase?
Sandra says
I guess that depends on your level of experience. The master closet plans are the basic plans for my master closet. My cabinet building 101 shares different ways to build cabinets.
Decia Beck says
I loved your plan, so I purchased it! Beautiful! I did want to ask how or if you anchored the units into the wall? Once again, lovely closet!
Sandra says
I use 3″ cabinet screws – screw through the cleats in the back of the cabinet into the studs.
Keleigh says
what are the dimensions of your closet before you built your his/her custom closet. I’m trying to determine if it make sense to just purchase your plans or come up with my own plan. thank you!
Sandra says
You will most assuredly have to modify the dimensions of my plans for your space. If you have the ability to draw up your own plans, I would do that. Customized plans for exactly what you want in your space is optimal.