Val’s Dining Room Buffet – Part 3
Sometimes, making design choices, whether decorating your home with accent pillows or building stunning, massive built-ins for your dining room — is easy as eating ice cream on a hot summer day. Other times, knowing EXACTLY the right thing to do is … clear as MUD. Today, Val is having a touch of trouble deciding what she likes, loves, or simply can live with. So I suggested we let you all weigh in and see what you think.
Do you remember Val’s dining room project? She is moving right along. Lower cabinets are done. Countertop is installed, outside upper cabinets are installed but the middle section is where the project comes to a halt until a decision can be made.
Or do you like the idea of hanging a big sign right in the middle? I’ve got an idea for that!
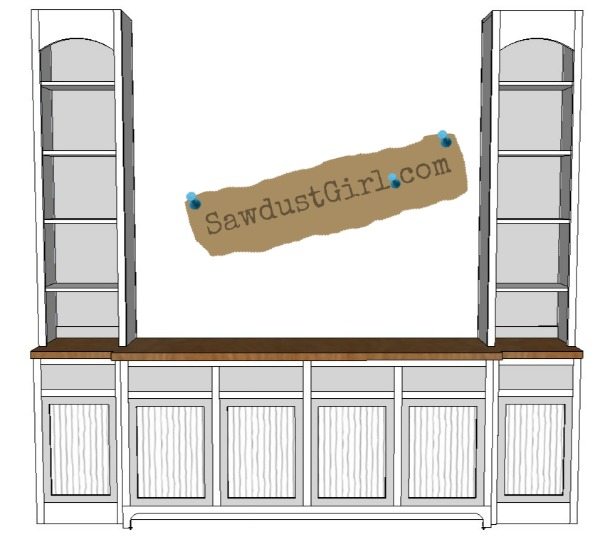
Anyway…
My original sketch had three separate cabinets in the middle section. Well, as is prone to happen in the middle of a project , this design had to change — because of the unfortunate placement of a very large intake vent on the wall. (More on the awesome way we solved that problem later…)
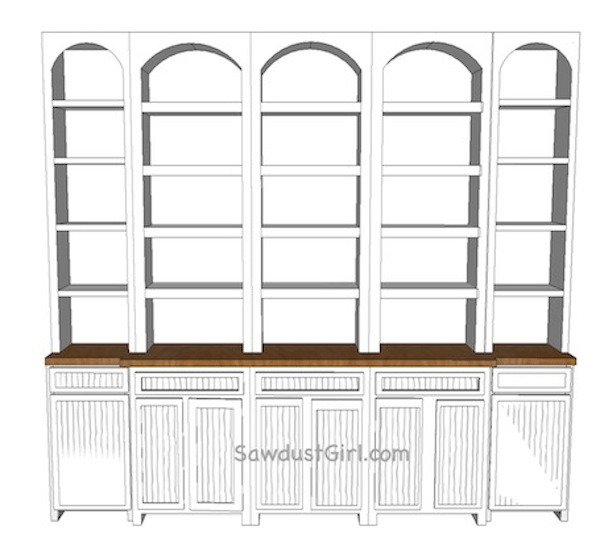
Instead of three cabinets, the middle base was built in two sections. The problem is that with two large sections on the top, the shelves will sag. It’s too wide a span to just have two sections and be done with it. That WOULD be too easy. We have to get creative. Val and I have come up with four possible choices.
Option 1: Six small sections
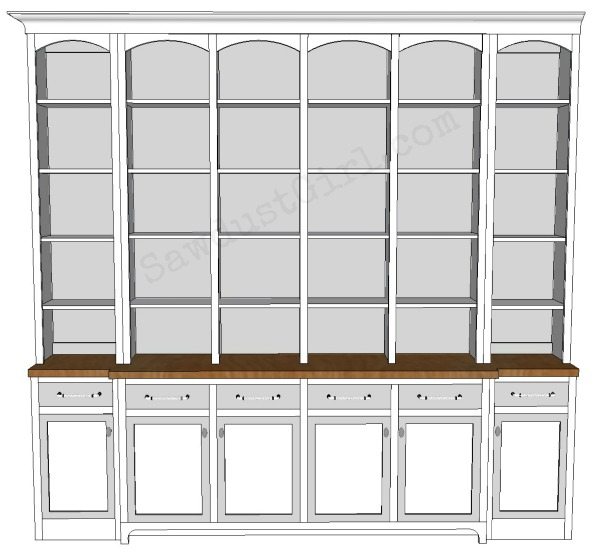
Option 2: Two sections with columns. (The shelves are too wide to not sag without the columns…herein is the problem.) 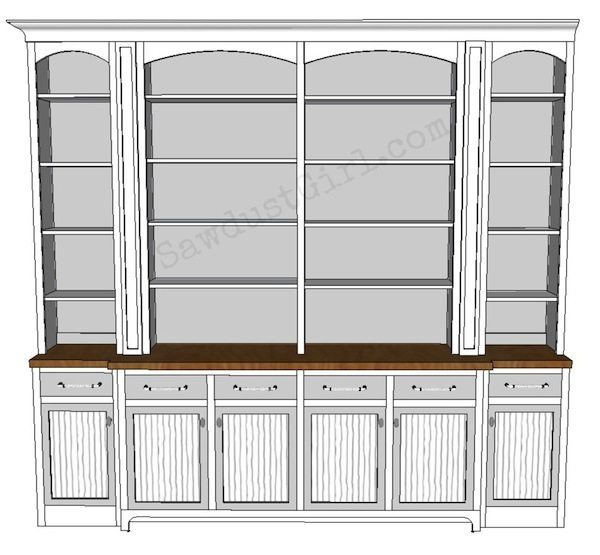
Option 3: Two wide sections with wine storage.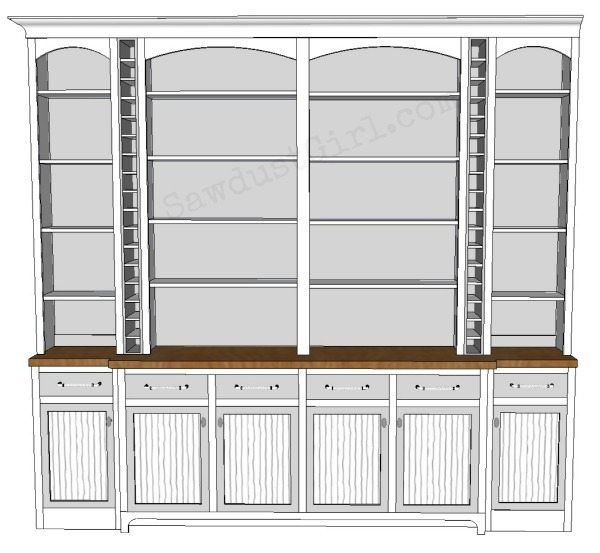
Option 4: Two wide sections flanking a narrow section that mirrors the end cases.
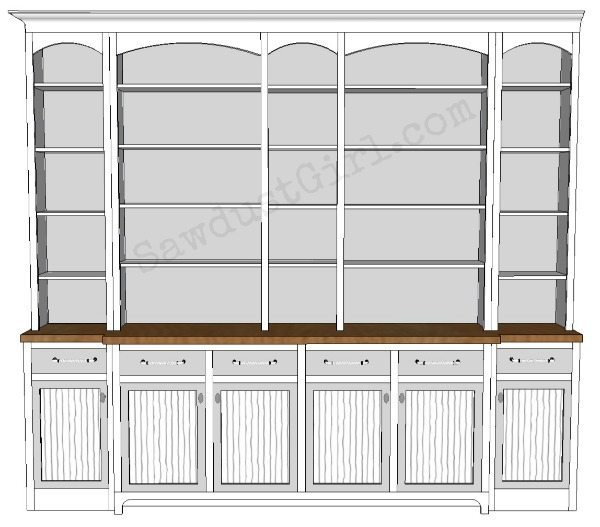
I’m not saying a word about which one I would choose.
Sometimes, when you’ve been working on something for weeks and weeks, everything starts to blur and you need a second opinion.
‘Cause it gets hard to find your way when your vision is blurry and all you see is arrows pointing in EVERY direction.
So, which one would YOU choose?
See what she went with in part 4!

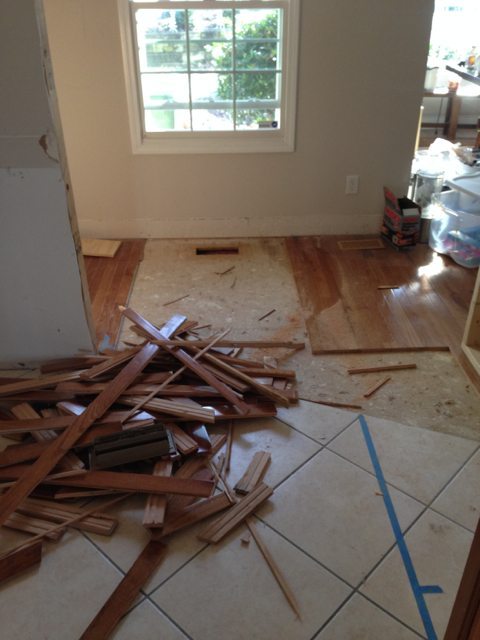
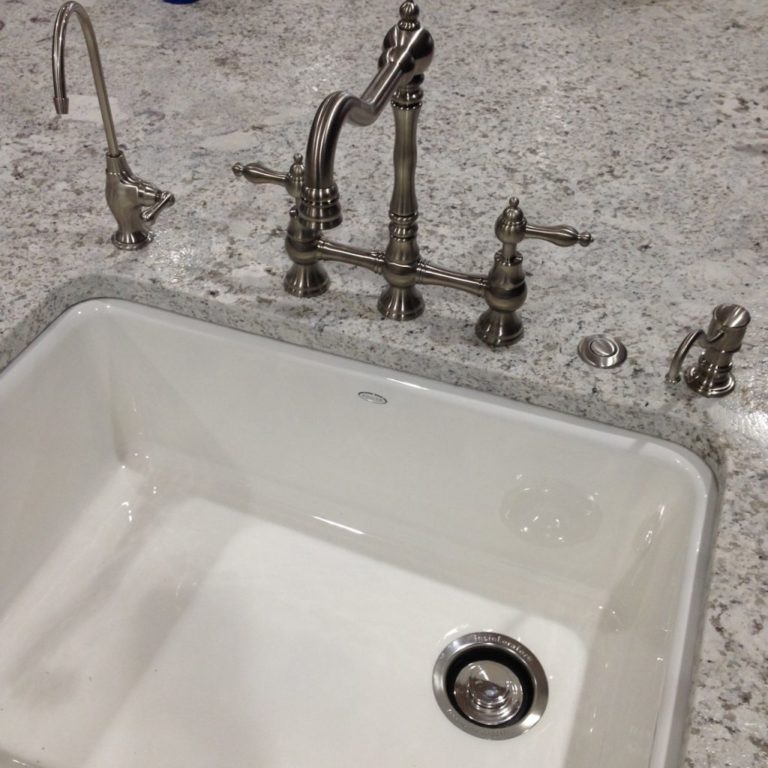
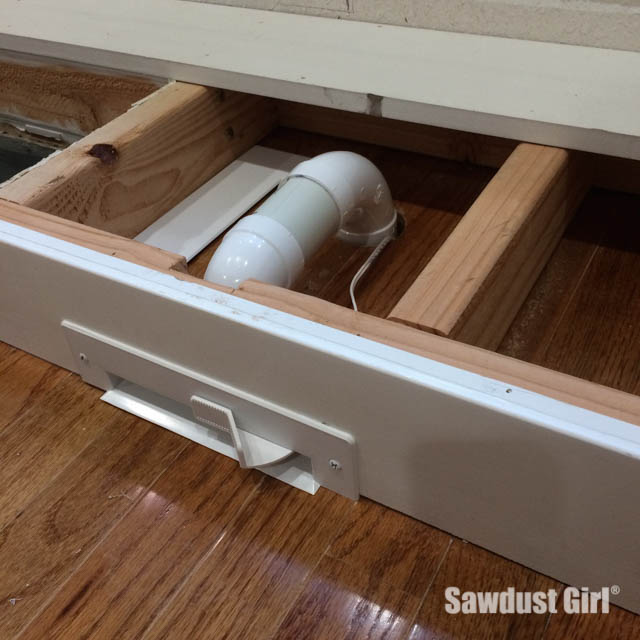
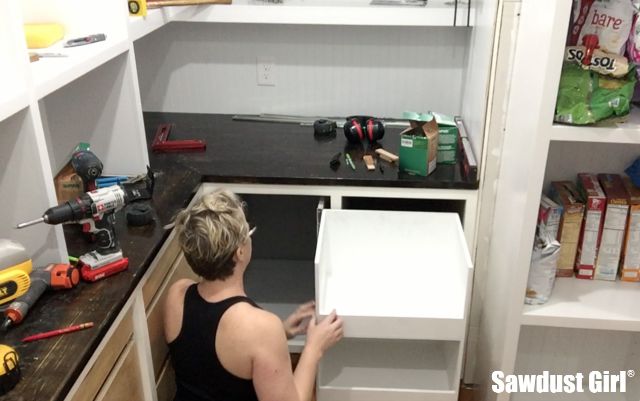
I would choose Option 2 or 4, 6 cases felt too many for Option 1 and I don’t drink wine so I personally wouldn’t choose 3 🙂
Option 4 feels the most balanced to me, though I like the thicker columns between the wide and skinny shelves in 2. Hard choice! If it was my room I think I would lean toward 4 only because something about it is just more pleasing to eye for me.
Can’t wait to see what you guys decide to do!!
Option 2. As another poster mentioned, I think that option has the best visual balance. My second choice would be including the wine racks in option 3, but having so many cubbies means (at least in my house it would lol) a lot more things that would be stored in these little cubbies in addition to wine bottles. Things…aka “junk”. I could see my kids temporarily storing chapstick tubes, pens, setting anything aside for “just a moment” and having the little cubbies turn into permanent homes for their stuff and that would drive me crazy. So that is why I like option 2 best, and option 3 as my second choice.
I would most definitely choose option #2. IMO – Option #1 is too plain, Option #3 would be more difficult to dust and keep up with, and Option #4 just seems a bit much. When I saw Option #2 I could SEE decorating it with some small knick-knacks, a plant or two, some lovely books, and gorgeous dishes and platters. Oh, yea! <3!
I definitely like option 2 the best. How long would the shelves be? Couldn’t you add a little thicker piece of hardwood to the front and back of each shelf (covers the plywood edge, makes the shelf a little thicker than the 3/4″ and you can router a nice edge detail or even a simple 1/4″ round over looks good) this would add strength to the shelf.
Can you please tell me the width of the whole wall (or unit) that you have there? And/or how wide each door is on the bottom. I am trying to design something similar and can’t decide how many sections to have, my wall is 10’2″ wide.