Wood floor design in powder room
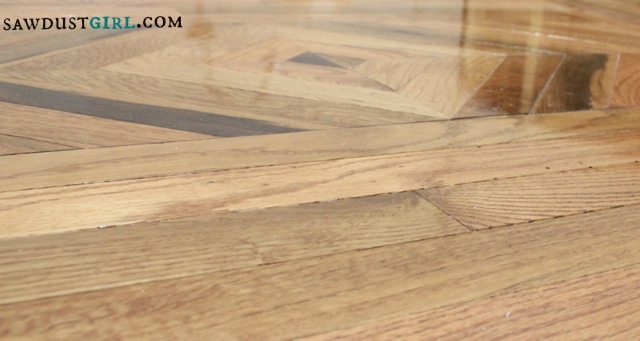
Tuesday is was pouring all day so I couldn’t work on building my office furniture so I looked for something to work on inside the house. I decided to install the floors in my tiny powder room. This used to be a full bathroom but I discovered the bathtub was in the living room when I tore out the coat closet…long story. So now it’s just a powder room– going to be a powder room.
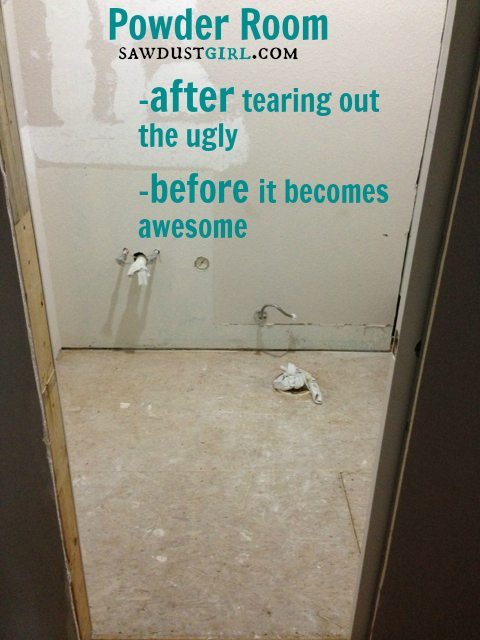
I thought I could knock it out in a day. As always, I underestimated how long it would take! I had always planned on doing some kind of patterned floor for the powder room but hadn’t decided what so I just made it up as I went. I installed around the room to create a border.
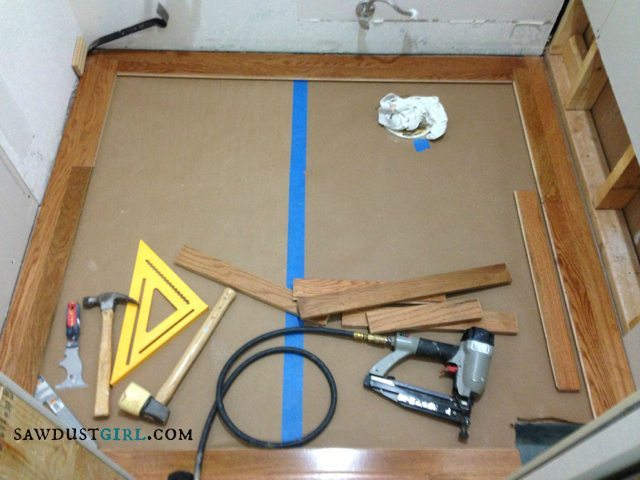
Then I got to the point where I needed to come up with a design that would fit within my rectangle — and that was difficult. I tried some different designs and tried to work the math but my brain is more creative than systematic so the mathematical aspect of trying to create a design was difficult for me. I finally came up with a fairly easy pattern.
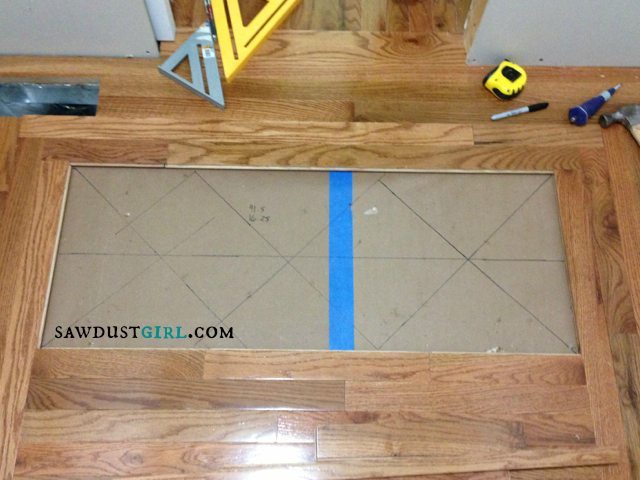
I built a jig for my table saw so I could cut all the pieces the same, quickly and accurately. It’s crude but it worked.
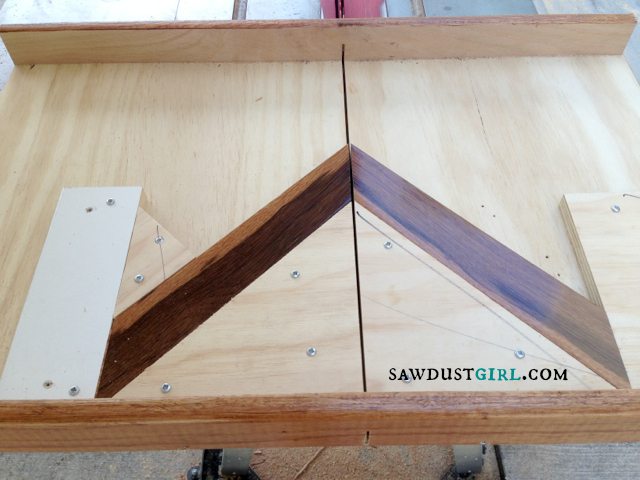
I filled all the nail holes with stainable wood filler and then used a combination of stain markers to try my best to hide them.
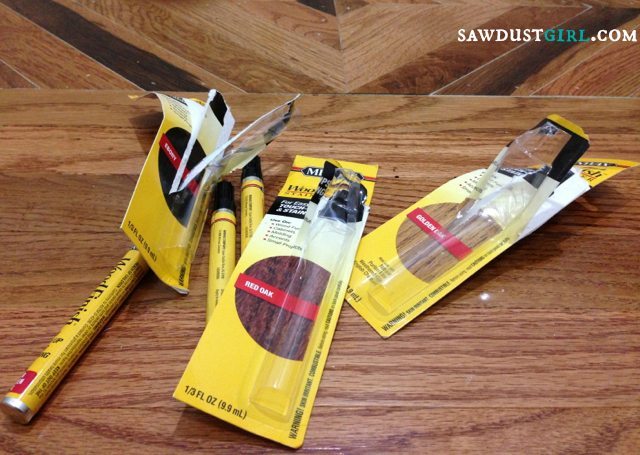
It’s not perfect but it’s done. 2 1/2 days later!
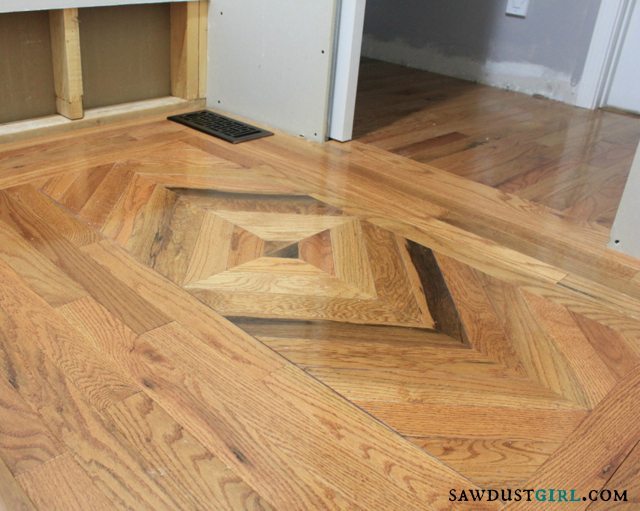
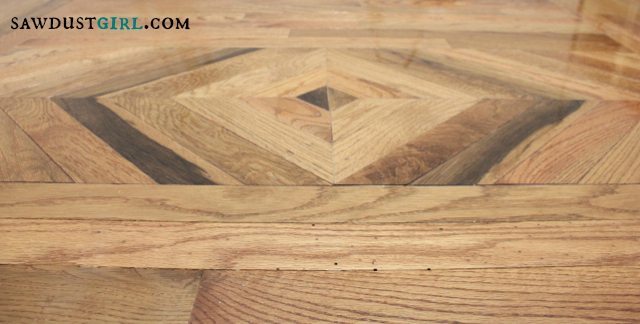
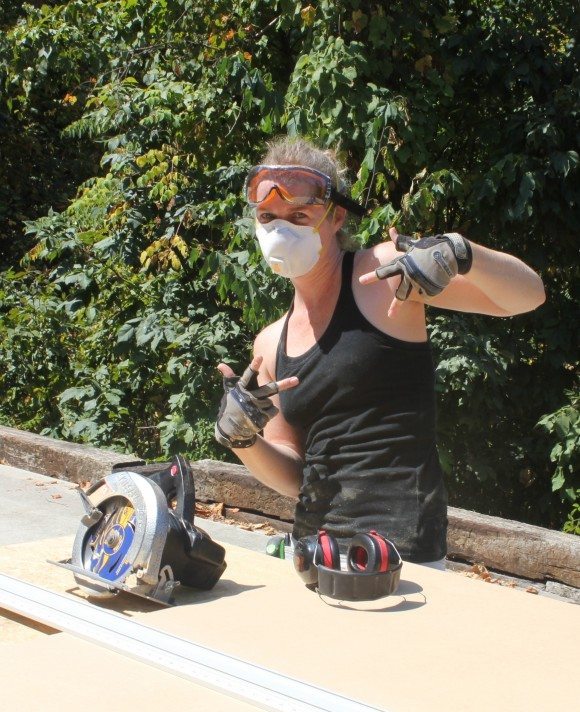


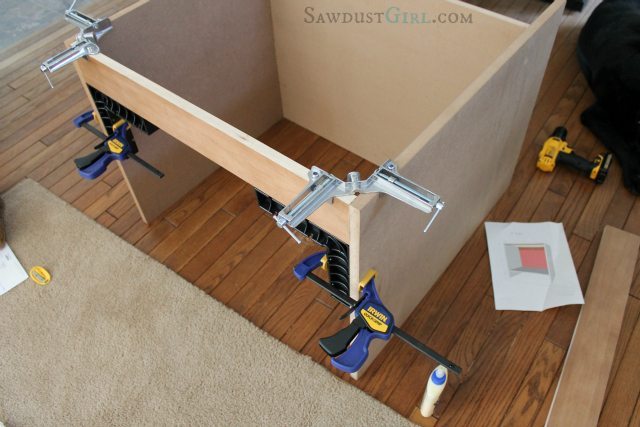
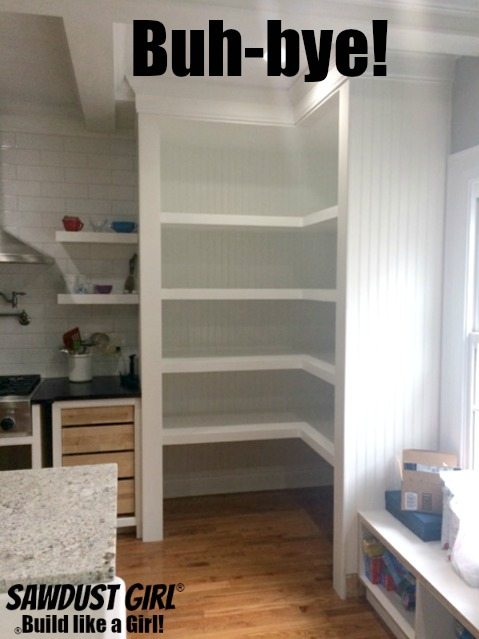
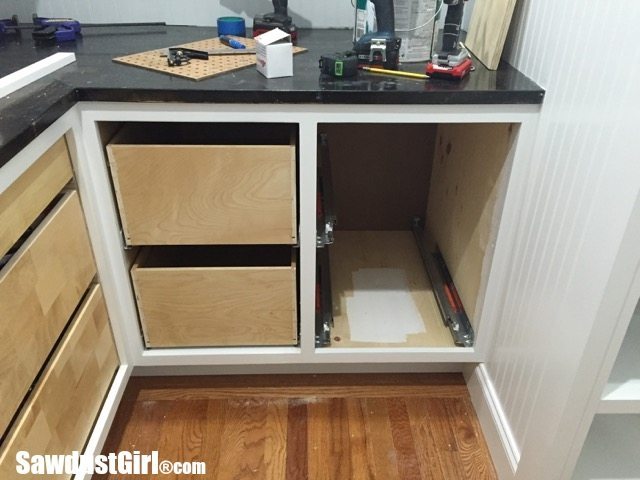
Looks amazing!
Two and a half days and Well Worth It. 🙂 It looks fantastic!
Thanks!
well done Sandra … I don’t know I would have taken the time to build a jig, but I see it gave you nice consistent cuts. Don’t know either I would have put the time into the floor before sheetrock but sometimes you just fight the flow to just keep going. looking good.
…but you know that if you were ME you would have done it just the way I did because there is always a plan and a reason… 😉
I love it!
Beautiful, you did a great job!