Utility Sink Design Options
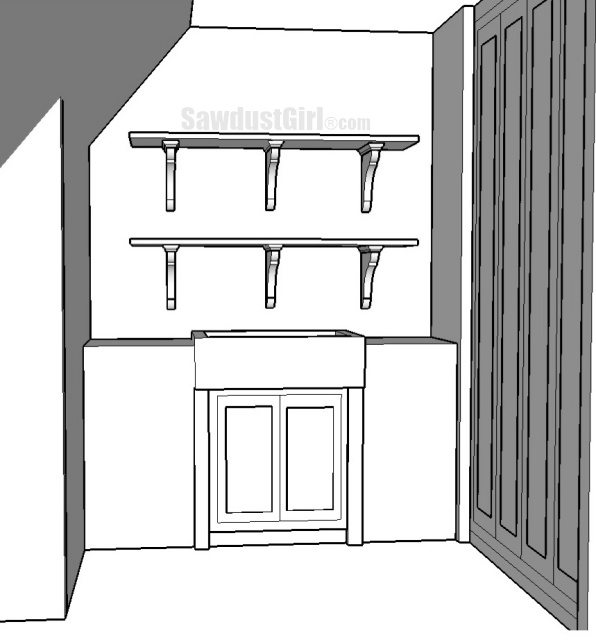 I generally have a plan before I share pictures with you but today I’m asking you to help me figure out the plan. I’m stuck. I can’t decide what to do in the area where I’m putting my utility sink. My crafting supplies have been stored away for so long that I can’t visualize how I might want to use a utility sink area.
I generally have a plan before I share pictures with you but today I’m asking you to help me figure out the plan. I’m stuck. I can’t decide what to do in the area where I’m putting my utility sink. My crafting supplies have been stored away for so long that I can’t visualize how I might want to use a utility sink area.
The main focus is function. What are all the tasks that one might perform in a craft room utility sink area? I have thought of these: Washing hands, paint brushes, and stamps. That is as far as my imagination takes me. Because I don’t have a firm grasp of all the ways I might ever want to use this area I don’t know the best way to set it up. That’s where you come in.
The sink is 30″ wide and I don’t have a ton of space left for countertop. Visually I like the sink centered.
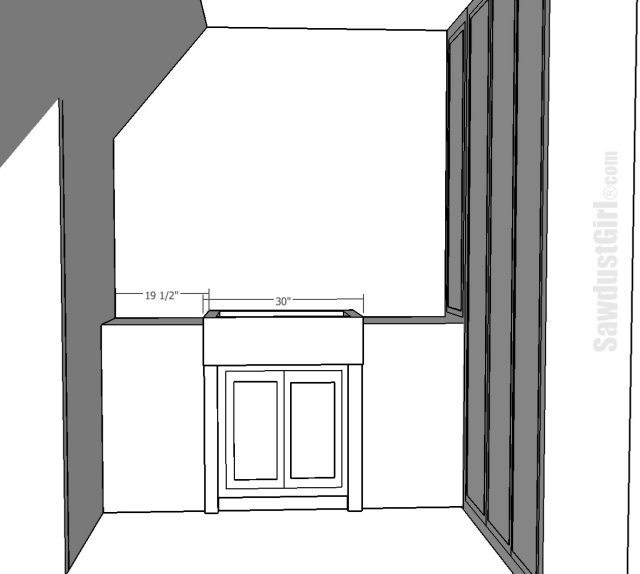
But if I push the sink over to the side it gives me more counter space.
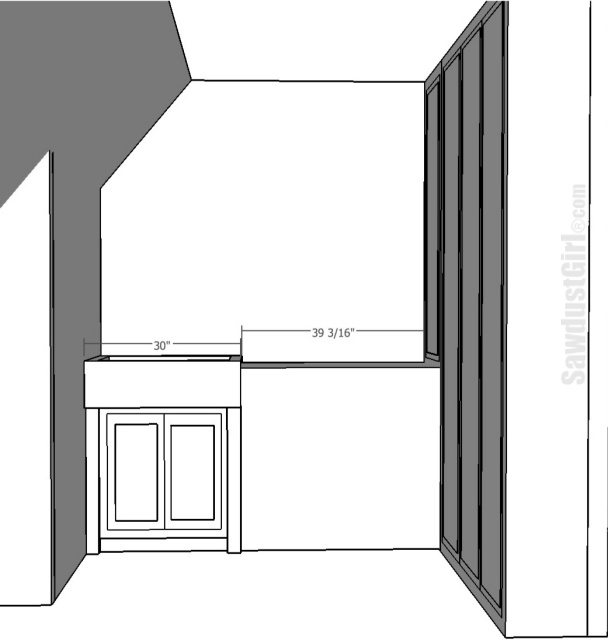
If the sink is on one side I visually like it on the right because it offsets the slanted ceiling.
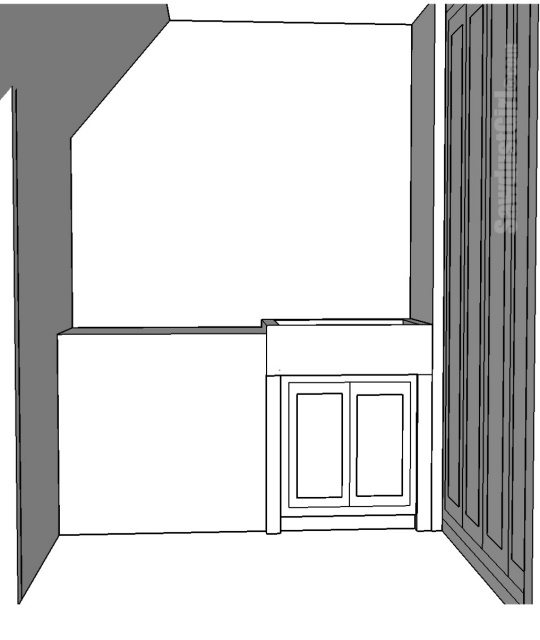
I have 14″ of space that I can use on the adjoining wall to the right. I think the best use of that space is closed storage.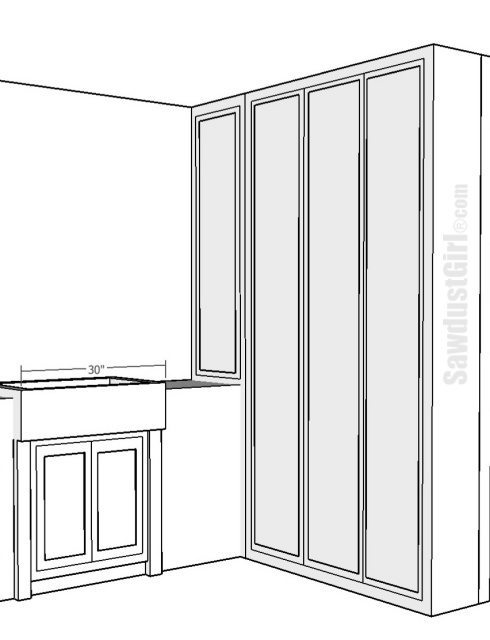
I could build lower cabinets and have a 14″ deep countertop. What would be the benefit? Might I need more counter space in that area?
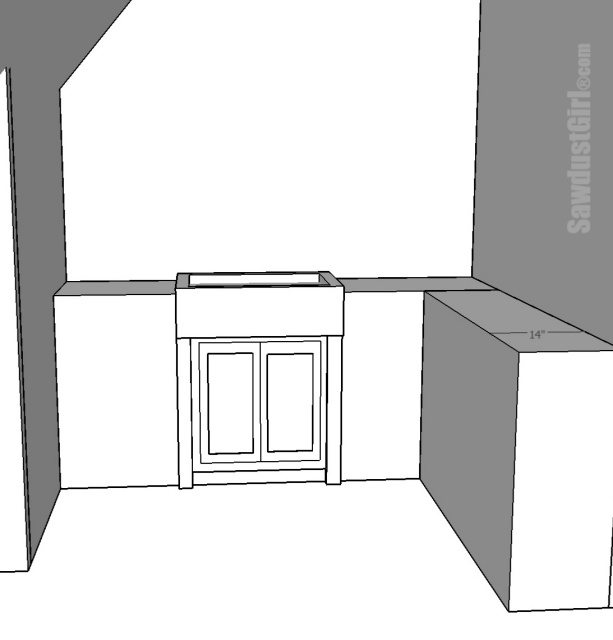
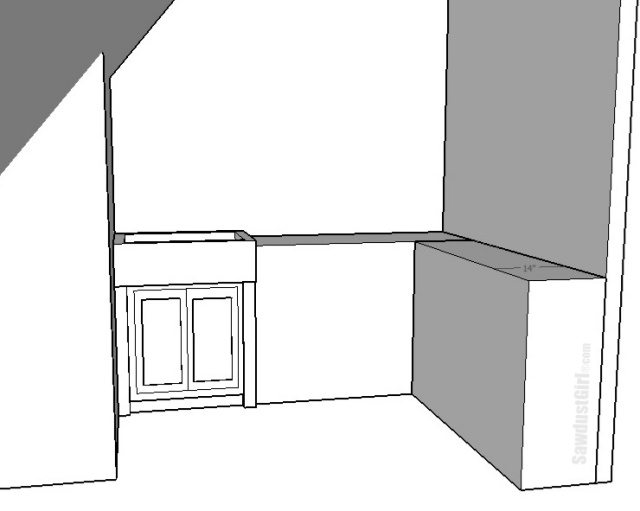
I’m not worried about the wall above the sink for now though I’ll probably just do a simple open shelf. Or will I want a way to hang drying fabric? Perhaps I want to dye fabric or make my own paper?
This is why I’m asking for your help. All you active crafters out there:
- What would you do in this space?
- What is the most functional layout?
- How do you (or would you want to) use a utility sink in your crafting space?
The one thing I don’t want to do is look back in a year or two and “wish I had thought of that” and built the space differently. I like to think about all the ways I might ever use a space before I build it so give me your best and most “out there” ideas. I’m ready to build so let’s get this figured out! 😀
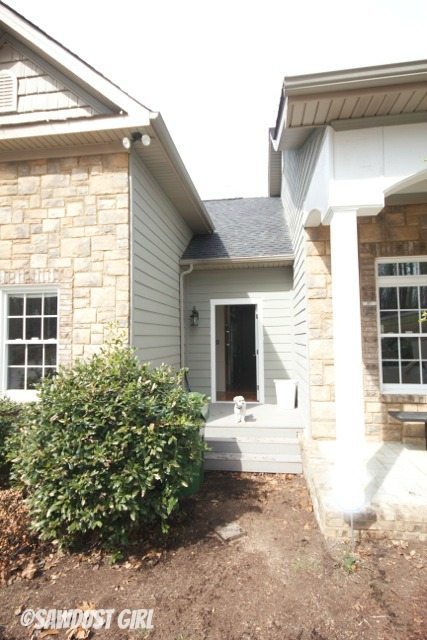
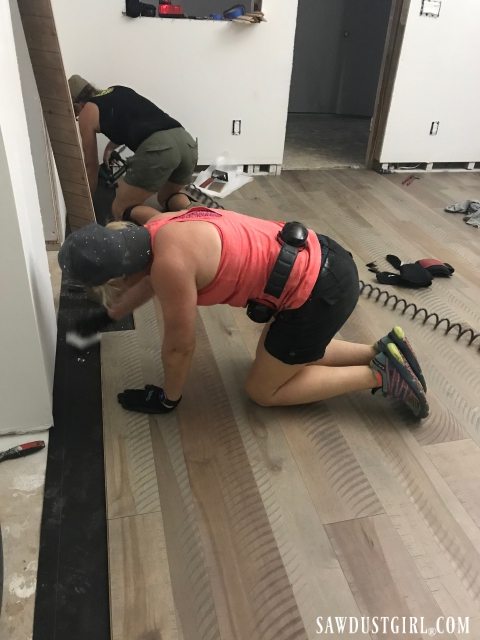
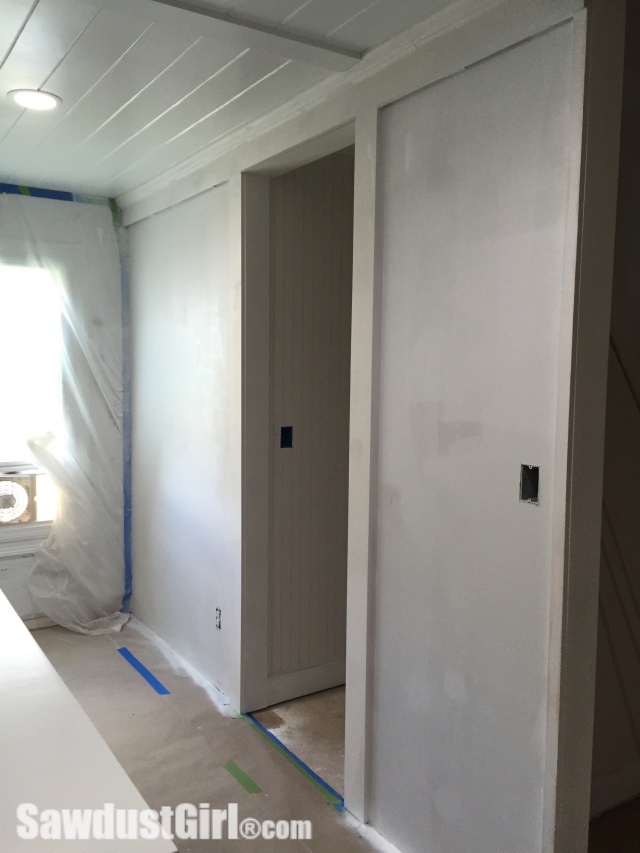

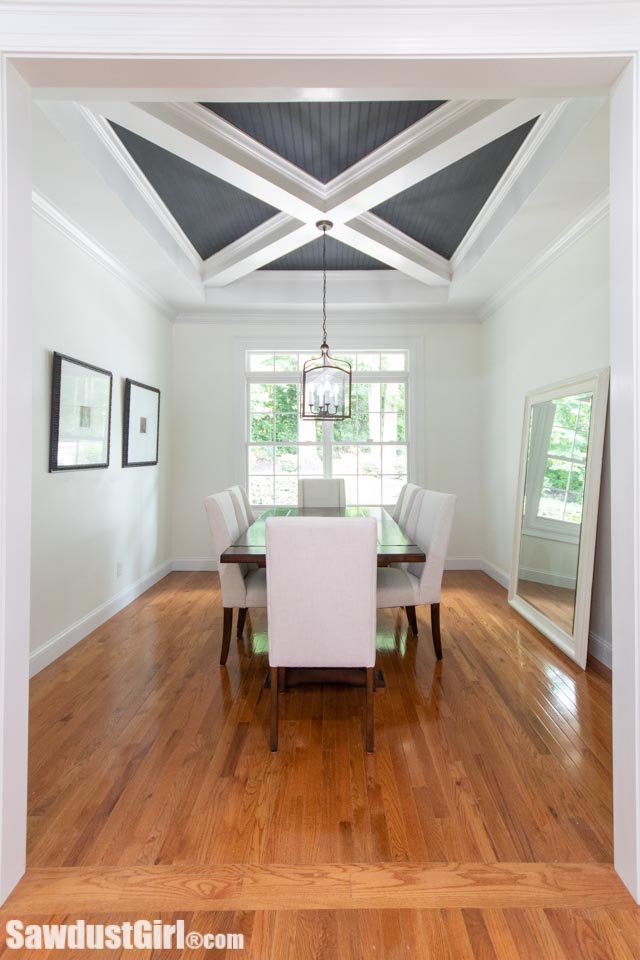
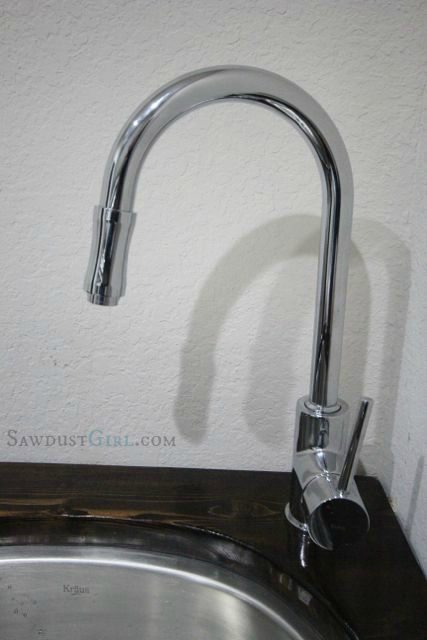
I like my sink centered so that I have elbow room to scrub things if necessary. My current utility sink has wire shelving over it. I thought that was tacky at first, but it’s been very helpful when drying things, even paint brushes.
Like the option with the sink centered & the closed shelving. What would it look like to have sink far right AND the closed shelving? Lights inside your shelving & above utilitie sink. Plus a drop down iron & iron board. Would also encourage more outlets in this room too… & a music surround sound system.
Wow! You already have so many responses! I like the sink centered and the counter open on the right hand wall. I can see where you would enjoy closed storage but I think you’ll regret not having counter-top. Open shelves on the right would be nice with rods, like curtain rods for drying things over the sink. Can’t wait to see what you decide!
I’ll start off with asking a question back. You felt that the closed storage is the best use of the 14” of space on the right. What do you plan to store there?
For me, visually and functionally and if you didn’t need the entire floor to ceiling for storage, I would center the sink and have the 14” space on the right be lower cabinets with the counter top. Whether it’s cooking or crafting I always seem to need to maximize the counter top space.
I’d position the sink in the middle so there is more ease of access to it. If it were to the right, yes, I agree that would look better, but my right elbow might hit the wall on occasion.
I’ll add this too about storage since I’m in the process of cleaning out my parent’s home right now. My mom was a crafter for nearly 60 years. She saved everything. She always said she might need it again. She rarely ever needed the various scraps she saved and she never went back through things to reevaluate. The good news is there’s a bunch of really cool really old stuff.
I would say: really think about what you’ll need to store now and in the future and how much space that will take. Since you’re already leaning towards the best option is the floor to ceiling storage, you may have already figured out what’s best for your crafting endeavors already. But the sink does look better in the center and it’s more functional if you go with the full wall of storage.
It’s fun to think this through. Thanks for asking us!
I don’t know if this has been said yet but what about having the extended counter with cabinets above. That way you can have the best of both worlds. I wouldn’t make the upper cabinets full length unless I really needed the storage, I would make them the size as an above the fridge cabinet for space for tall projects.