Utility Sink Design Options
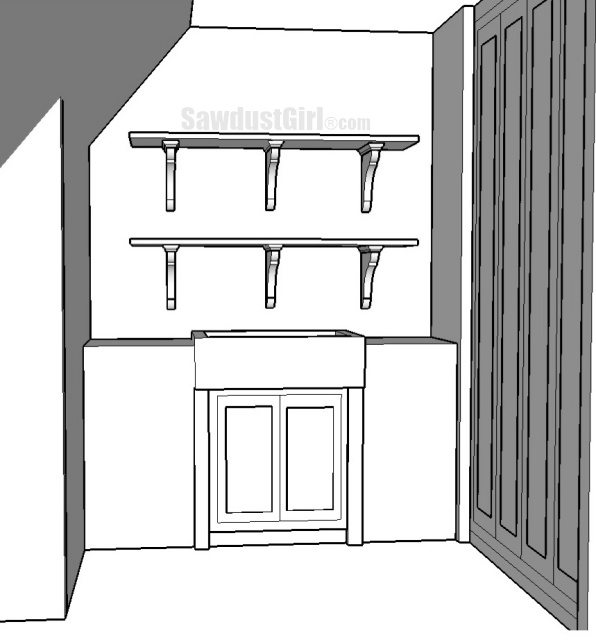 I generally have a plan before I share pictures with you but today I’m asking you to help me figure out the plan. I’m stuck. I can’t decide what to do in the area where I’m putting my utility sink. My crafting supplies have been stored away for so long that I can’t visualize how I might want to use a utility sink area.
I generally have a plan before I share pictures with you but today I’m asking you to help me figure out the plan. I’m stuck. I can’t decide what to do in the area where I’m putting my utility sink. My crafting supplies have been stored away for so long that I can’t visualize how I might want to use a utility sink area.
The main focus is function. What are all the tasks that one might perform in a craft room utility sink area? I have thought of these: Washing hands, paint brushes, and stamps. That is as far as my imagination takes me. Because I don’t have a firm grasp of all the ways I might ever want to use this area I don’t know the best way to set it up. That’s where you come in.
The sink is 30″ wide and I don’t have a ton of space left for countertop. Visually I like the sink centered.
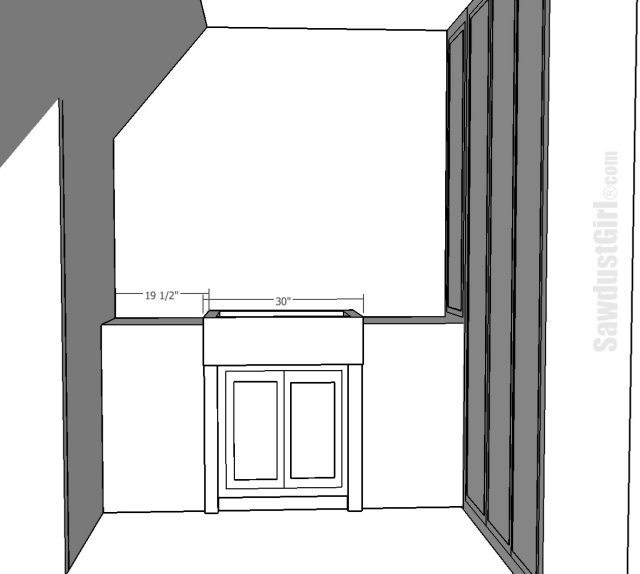
But if I push the sink over to the side it gives me more counter space.
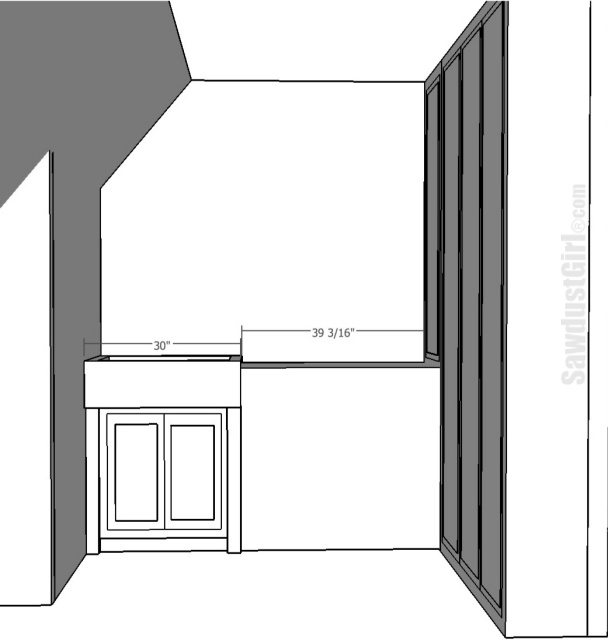
If the sink is on one side I visually like it on the right because it offsets the slanted ceiling.
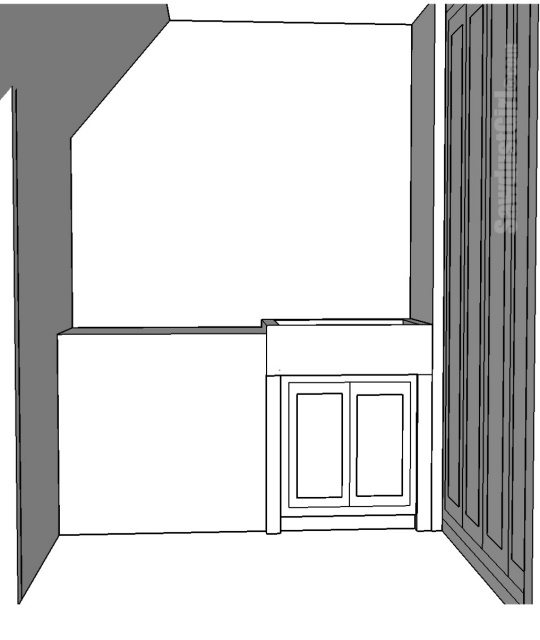
I have 14″ of space that I can use on the adjoining wall to the right. I think the best use of that space is closed storage.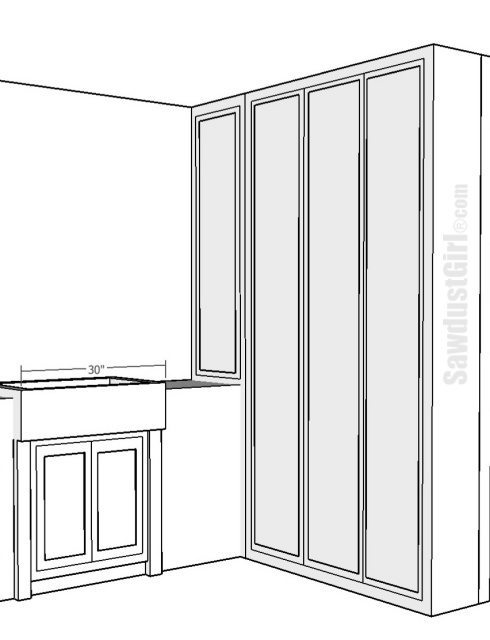
I could build lower cabinets and have a 14″ deep countertop. What would be the benefit? Might I need more counter space in that area?
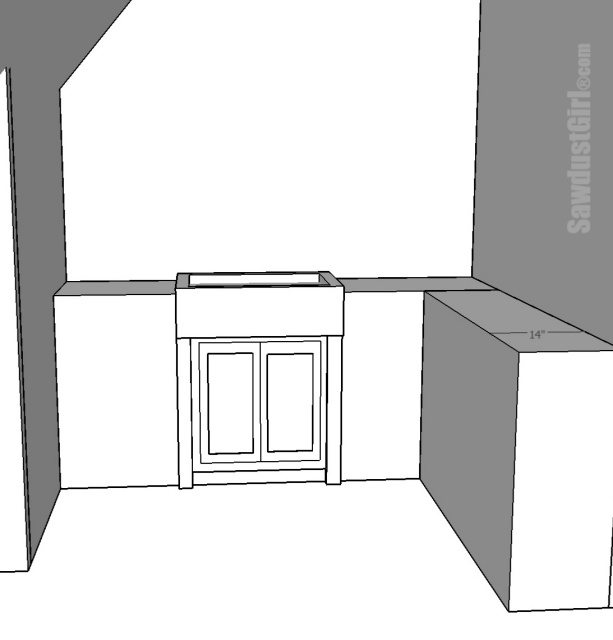
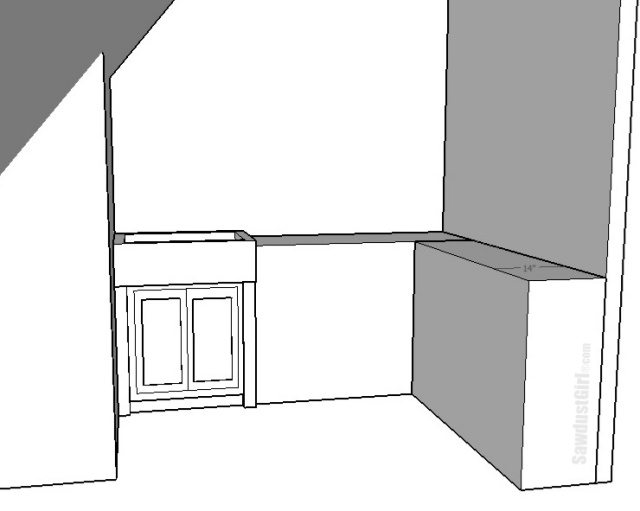
I’m not worried about the wall above the sink for now though I’ll probably just do a simple open shelf. Or will I want a way to hang drying fabric? Perhaps I want to dye fabric or make my own paper?
This is why I’m asking for your help. All you active crafters out there:
- What would you do in this space?
- What is the most functional layout?
- How do you (or would you want to) use a utility sink in your crafting space?
The one thing I don’t want to do is look back in a year or two and “wish I had thought of that” and built the space differently. I like to think about all the ways I might ever use a space before I build it so give me your best and most “out there” ideas. I’m ready to build so let’s get this figured out! 😀
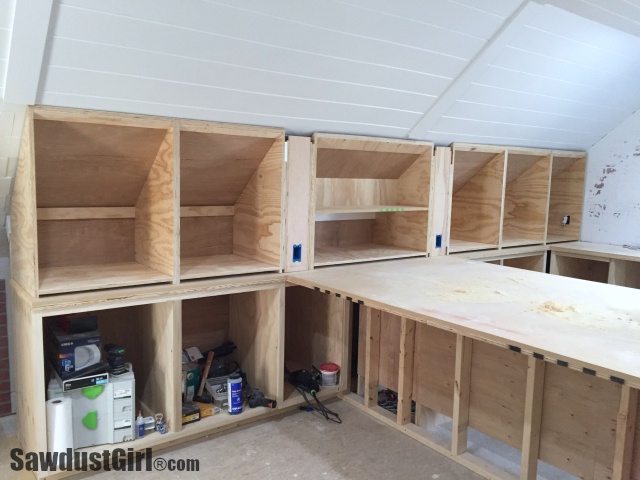
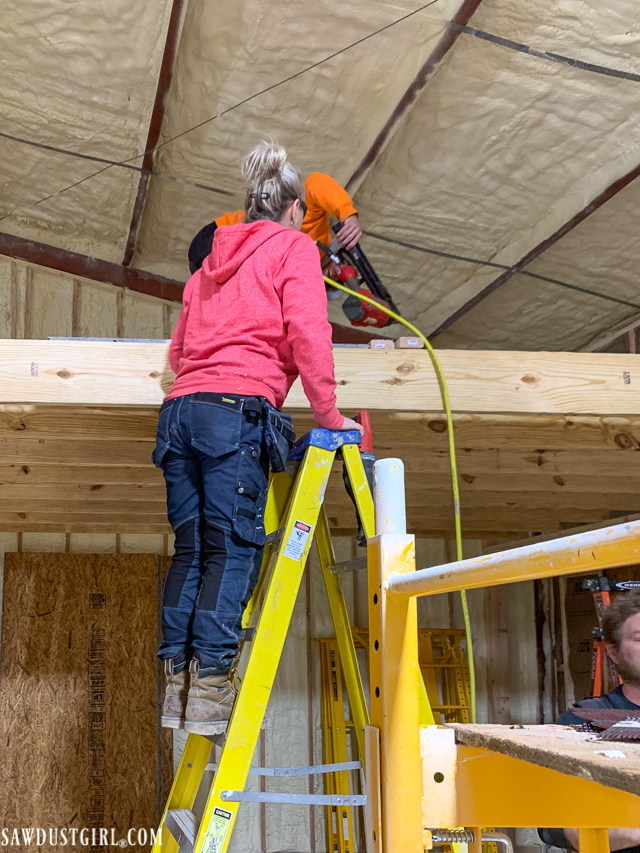
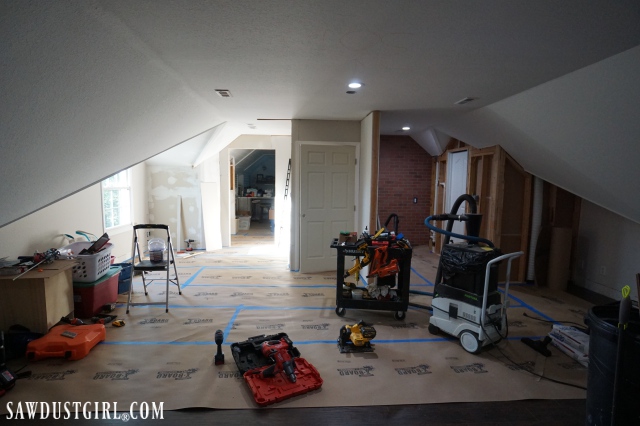
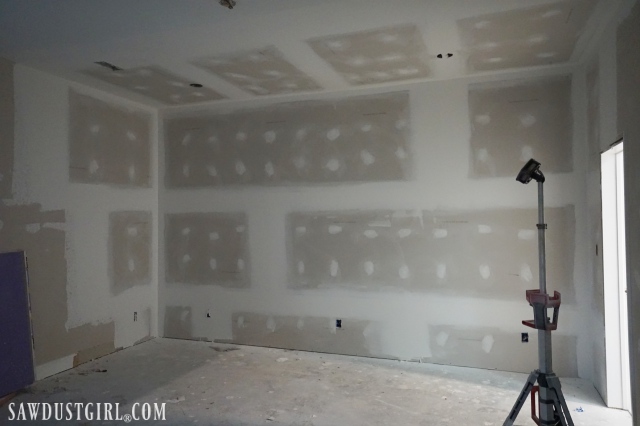
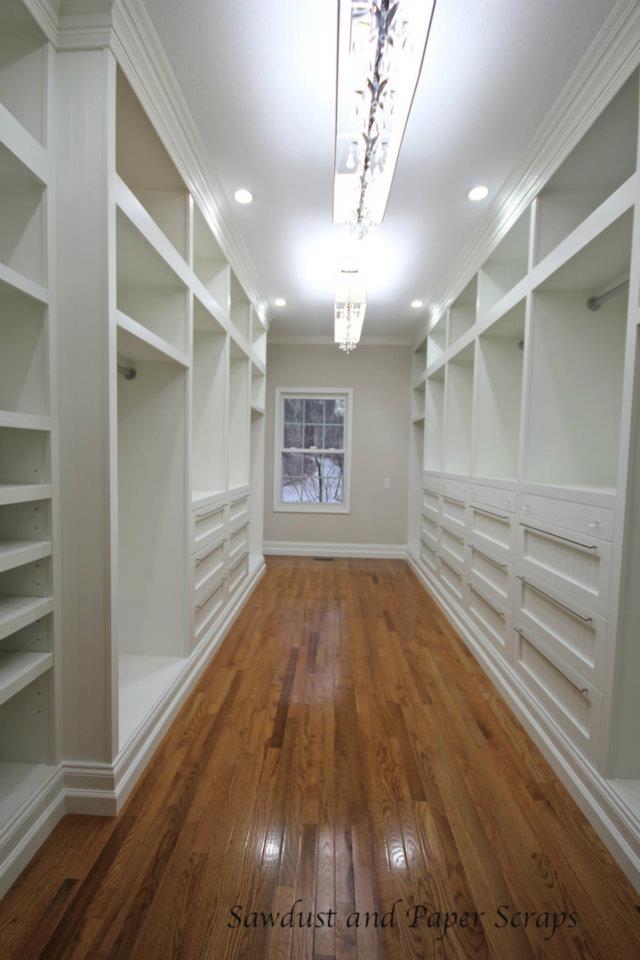
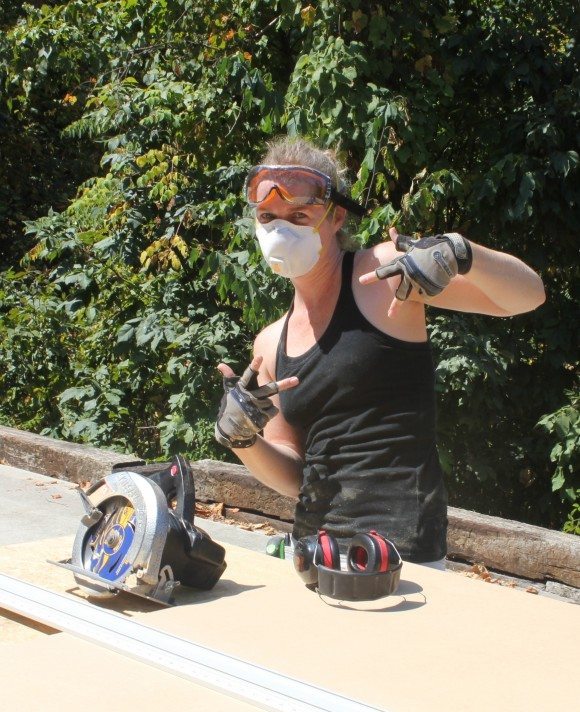
I would compare where the other sinks are in your home (kitchen, bath, etc) and decide what you like and dislike about each as far as counter space, position in relationship to storage, etc. Then take your likes/loves or ‘wished’ you had and incorporate into your design. Additionally, if your counter was a little taller than height of sink, ‘a counter insert’ could be made to fit on top of the sink to give an additional 30″ of counter space that would transition smoothly with the adjoining counters. Or if the sink was to one side, it would allow for the ‘insert’ to be hinged and swing up to be attached to wall when sink was in use. So you have the beauty of having a sink but also more counter space when needed.
Definitely center the sink (most visually pleasing) and wrap the counter top around to the right so you can have upper/lower storage and a counter top separating the upper from lower. I like more counter space than less, since you will possibly have items that need washing on one side, and then need space to lay them out to dry on the other side. Perhaps the storage does not have to be all “closed” so you can hang things to dry inside one of the cabinets and still have your counter space open? Keep above the sink open so you can add sink task lighting. =)
Counter space for the win!
While I love symmetry, I don’t think that’s your best choice.
I would go with the sink pushed to the right with the counter space instead of storage. That way you will maximize counter space and leave yourself plenty of space for hanging things to dry and or install some shallow shelves.
Say you were hanging wallpaper and using one of those long trays. Now you want to wash it. If the sink is against a wall, that’s going to be difficult. You have to center the sink for flexibility. Do the counter top to the right. Seriously, how much storage do you need in this room? You’re going a little nuts now.
I like the sink centered with work space on both sides of the sink. I also like the floor to ceiling closed cabinets for storage. You could mount a rack on the wall over the sink/counter that folds up when not in use and then folds down when you need to hang something. You could have a pull out shelf under the counter if you need some temporary work space while you’re at the sink. Again, when not in use, push the shelf back in. Sort of like the old fashioned cutting boards that were put in kitchens back in the day. Look into the fold out hanging rack. That would be a good option for drying things.