Taking the long way
Last week I trimmed out the three doors in our main hallway and started installing 1×6 planks on the wall. (I’m taking a break from the kitchen while I wait for some things I have on order.) So the door in the middle is the door to the basement. The door on the right is my new closet with floating shelves. To the left is the (still unfinished) laundry room with a pocket door. The basement door is missing because I’m installing a barn door there. This is where the trouble started…
I plan on installing the barn door near the ceiling and wanted to make the basement doorway appear taller so it would make sense to have a different kind of door on just that particular door.
I started to use my decorative header trick to fake additional door height (like I did in our temporary office). I was still figuring out how I was going to add decorative trim on the header and not let it protrude too far out so the barn door couldn’t slide over it when I began nailing everything into place. I was winging it– like I often do.
I soon realized the best option would be to actually raise the height of that doorway and use the same casing treatment as on the other doors to make that doorway “Special” but keep them all unified at the same time. So I removed the casings and header and…
the entire doorway – just like that.
The amazing thing is Wes was home the whole time and didn’t come to see what I was doing that was making such a racket. I kept expecting him to come around the corner and have a coronary. But he never did and by the time he did walk down the hallway I had it all cleaned up and he didn’t even notice what I had done.
That’s the best way for messy changes to happen around here — for Wes not to know about them until they are done and cleaned up. 😀
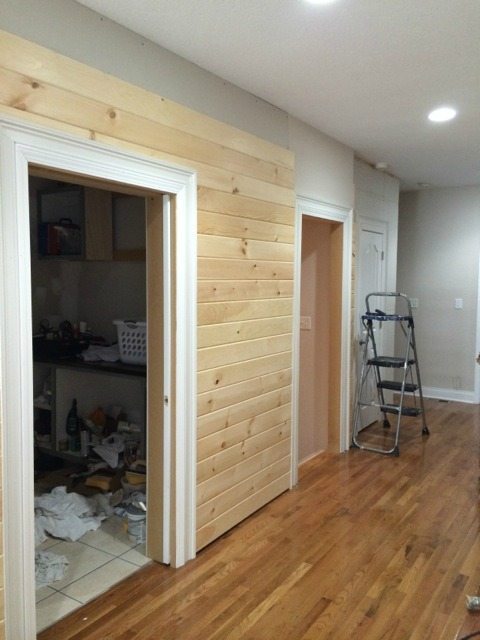
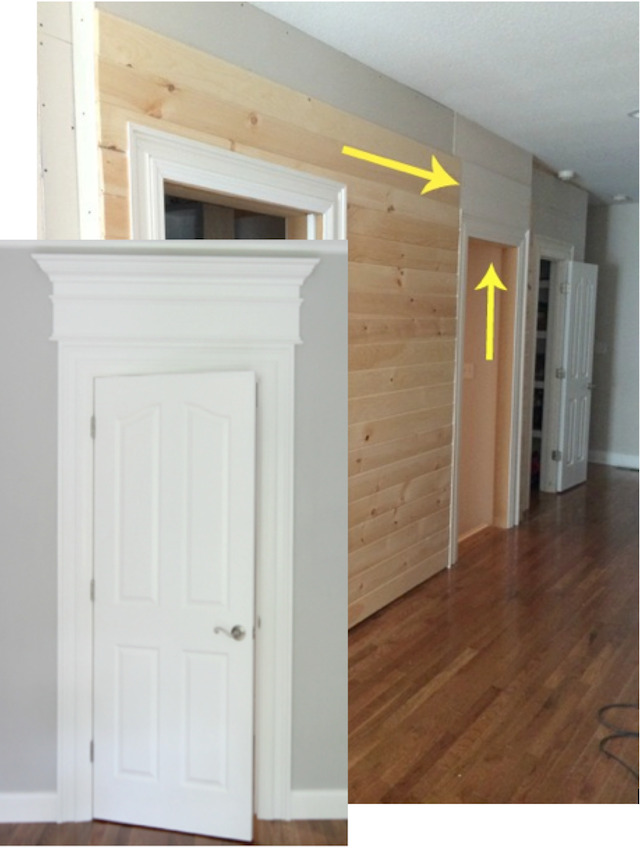
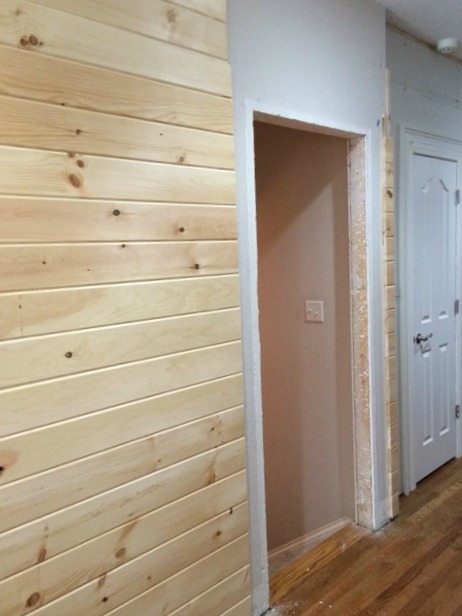
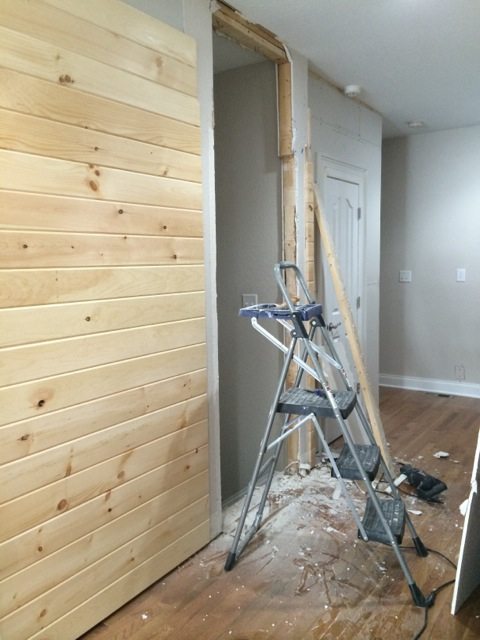
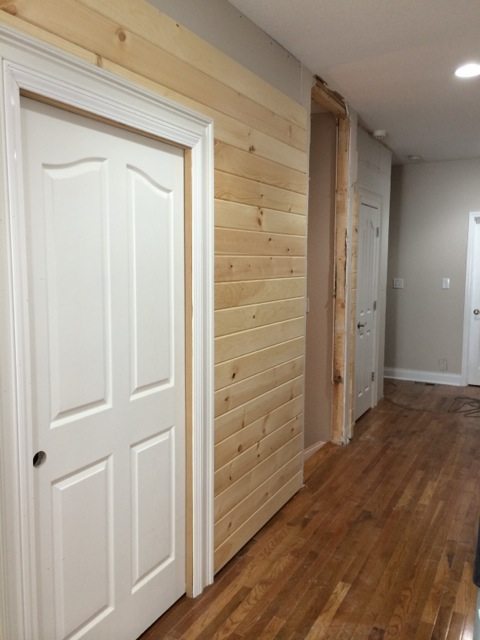

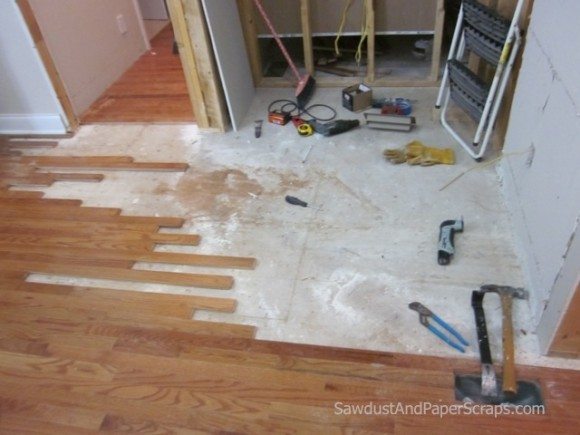
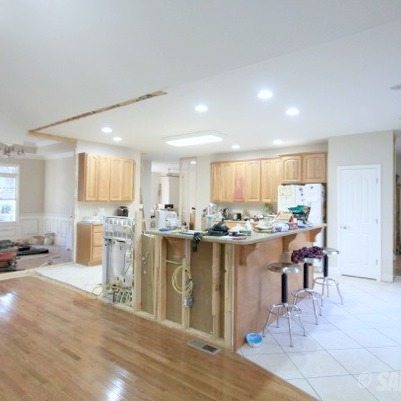

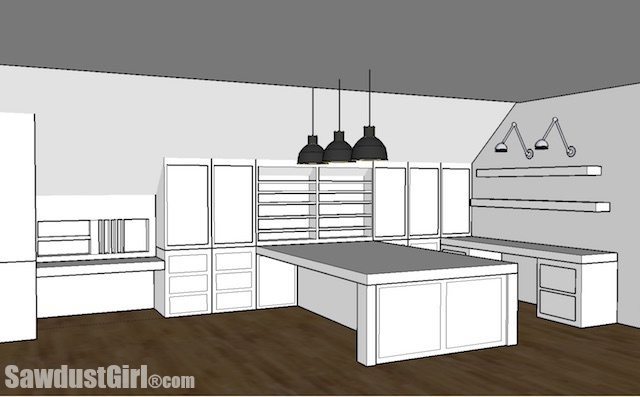
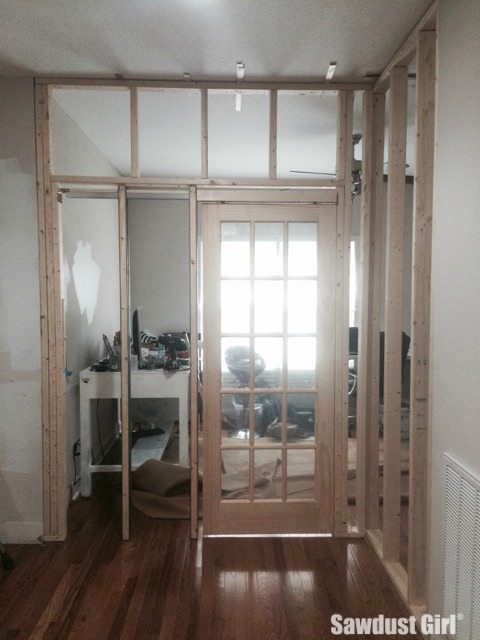
It looks beautiful and terrifying all at the same time!
Wes is named Jerry in our house. I don’t want him intruding as he always shows me the tiny thing that is not right.
LOL Too funny Sandra. Sometimes men can be so selective on what they hear. Looking good!
Looking great! Can you please share what product you use for the planked walls? Having trouble finding anything for a similar project I have in mind. Is it thin, or thick? Thanks!