Pantry progress
This is how you last saw the new pantry.
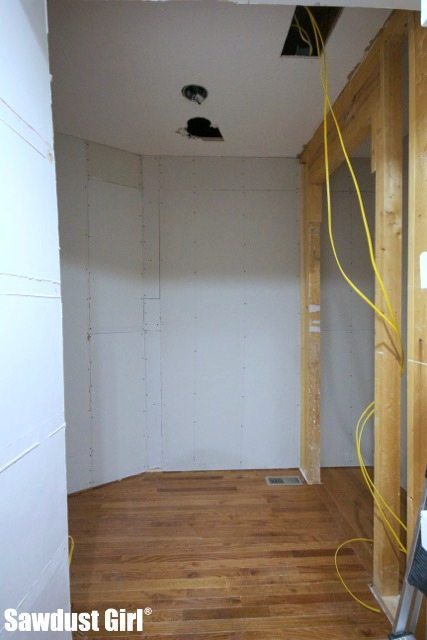
I originally was going to leave this door frame in place and use the new “closet” we framed behind it as a cute little wine storage area.
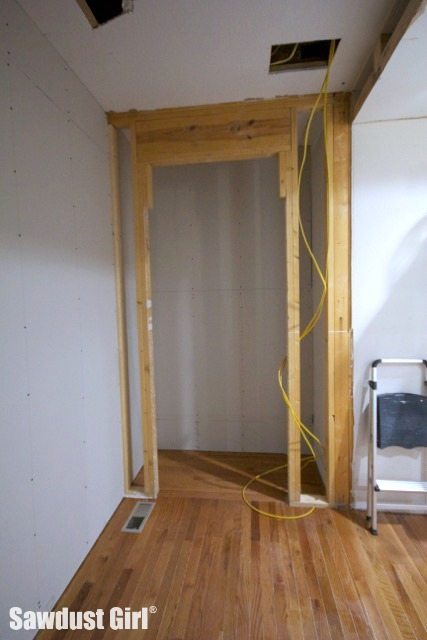
BUT, as I started playing with pantry cabinet layout designs I realized this framing was just bossing the project around and not allowing me to best utilize all my newfound pantry space. This is not a load bearing wall and no reason to keep it.
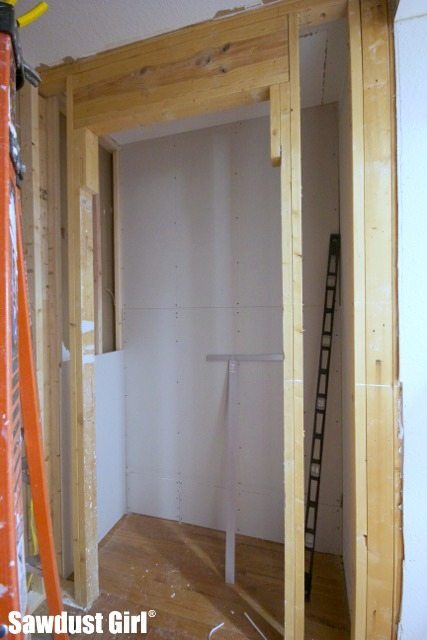
So I tore it out which meant I had to patch some drywall and flooring.
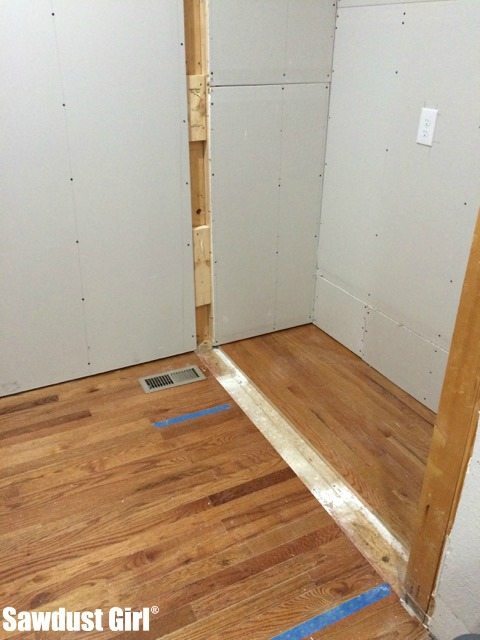
Not pretty but don’t care!
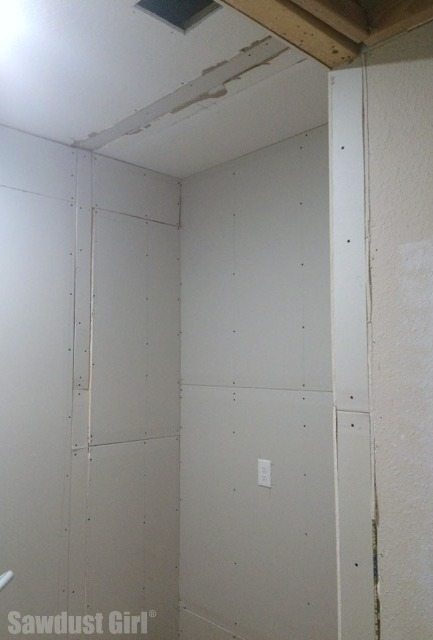
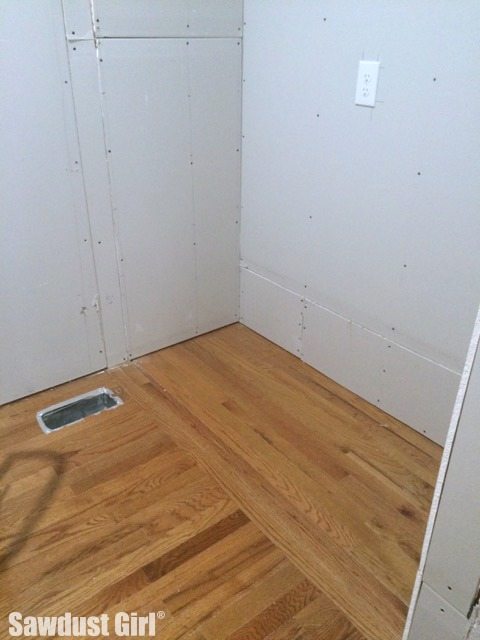
And now I’m for sure done tearing out the old pantry and focusing on building!
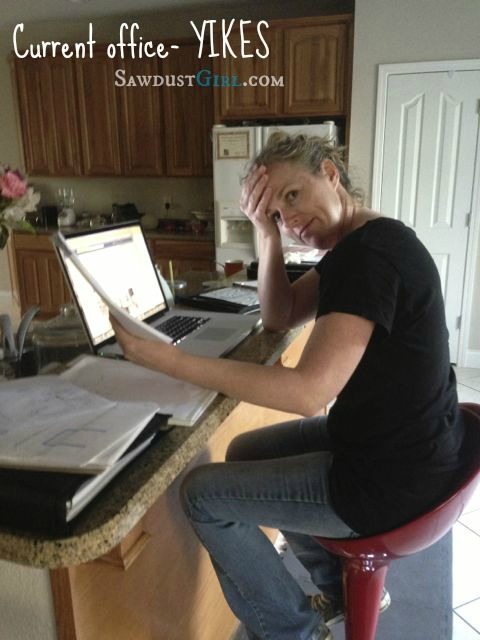
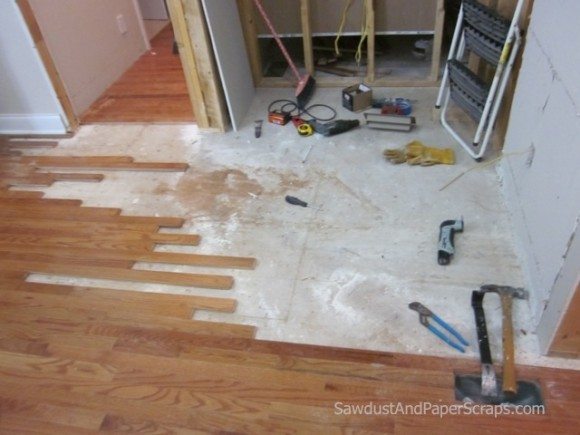
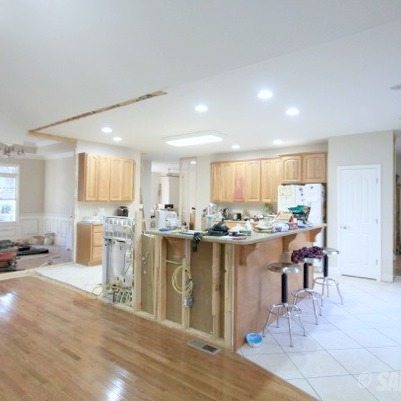

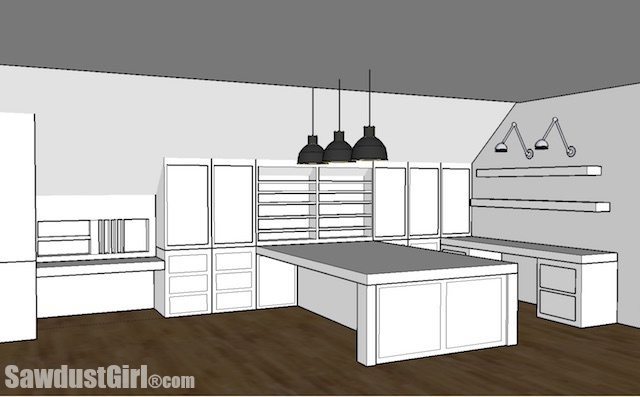
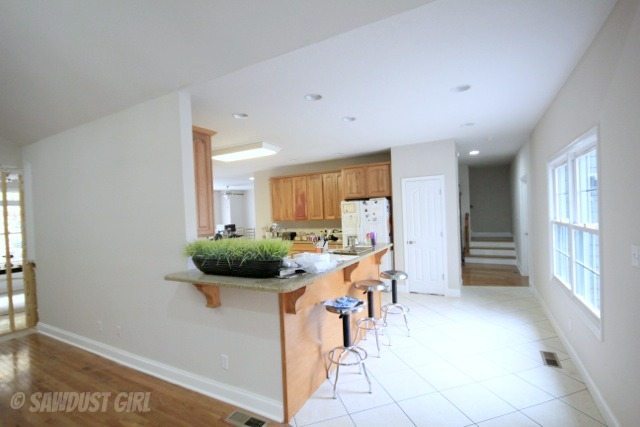
You did a great job! Looking forward to seeing more progress of your pantry. Thanks for sharing!
Quote: “Now I’m for sure done tearing out” 🙂