Moving Can Lights ‘n stuff- Day 8

You know how much I hate the heavy texture in this house. In a lot of the house I’ve done tongue and groove planks or box beam ceilings. I’m not doing anything that decorative here but want to be consistent with the smooth (textureless) drywall in the rest of the house. I’m covering the ceiling with 1/4″ drywall instead of skim coating the whole ceiling because that’s really hard on my neck.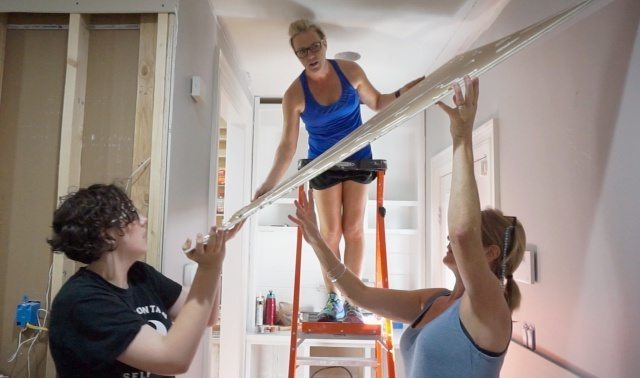
There is a single light on it’s own switch in this entry. I marked the location of the joists on the walls so I’d now where to drive my screws. Then I used construction adhesive in addition to screws to secure the new drywall right over the old. 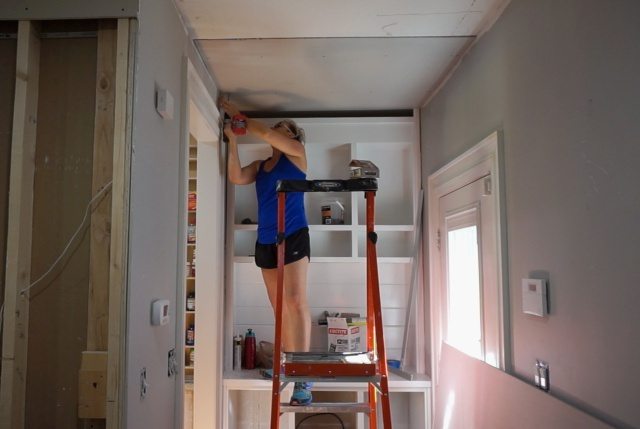
I made a note of the light location before I covered the ceiling so I’d know how to cut out the hole.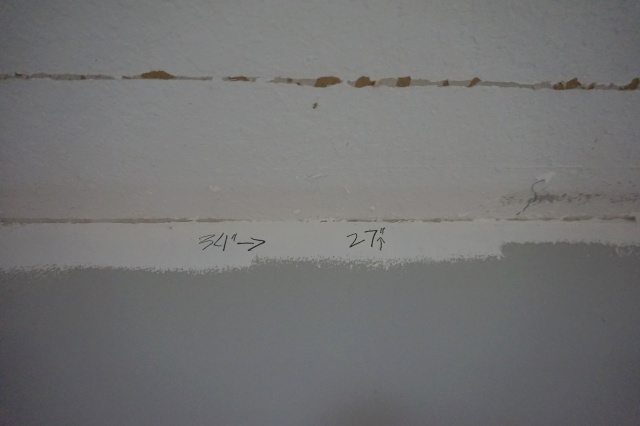
I used a Dremel with a cutting bit to cut out the light hole. I run the bit around the edge of the metal can so I get a perfect circle. (The light bulb was removed.)
Pretty easy!
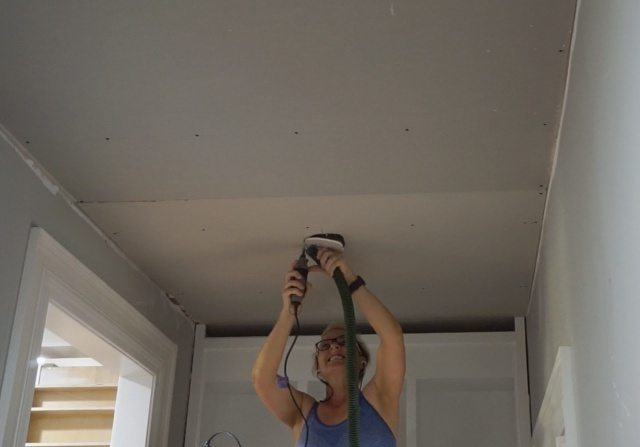
But of course it couldn’t really be that easy.
Where the kitchen entry hallway ends, you turn right and there is another hallway. There is a row of lights in that hallway and the last one on the run ends right outside the “soon someday to be” office — so that light is in both hallways. 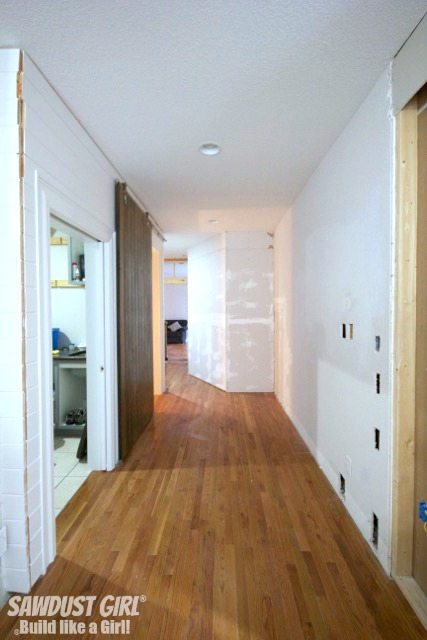
But that one light doesn’t line up with the light in the kitchen entry hallway so I HAVE to move it over.
I actually move it over and back because all the lights in that other hallway will have to be moved eventually. I plan to build built-ins in that hallway which will take 2′ off the width — and then the lights will no longer be centered.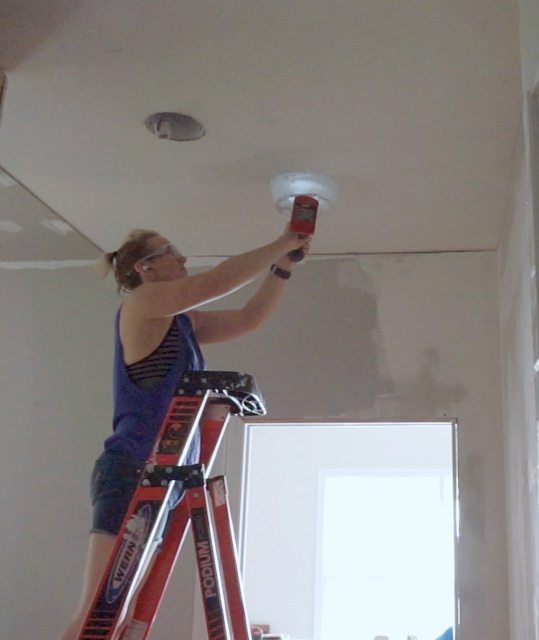
At this point I thought about those built-ins. Would I want them to be enclosed between two walls – making them truly “built-in”? Or will I be ok just having the end of the last built-in show? Of course I want a wall! So WHILE I’M AT IT…
I build that wall. 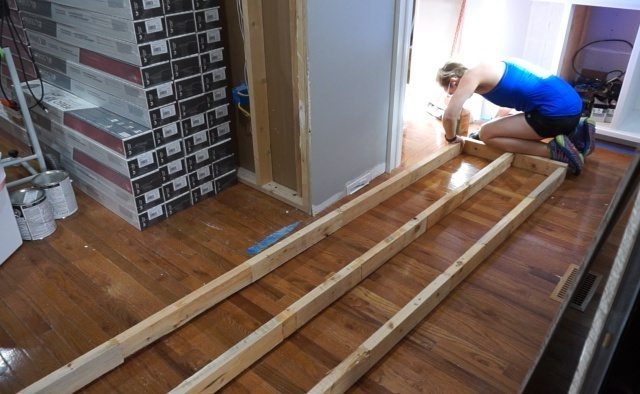
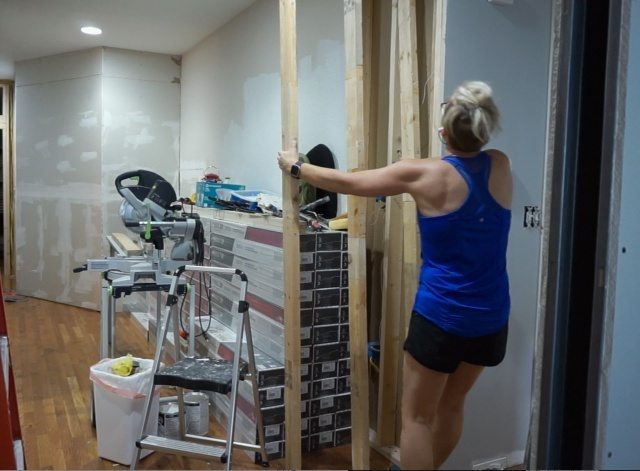
I have no access above this hallway because it’s where the loft is located. The roofline changes right where I’m adding this little wall extension so the joists change direction. So my wall extension has nothing to secure to above it. This is just a partition wall, it’s not holding any weight. I just need it to be held in place. SO I cut a hole in the ceiling and shimmy up a 2×4 into the dead space. Now the drywall is sandwiched between that 2×4 and new wall extension.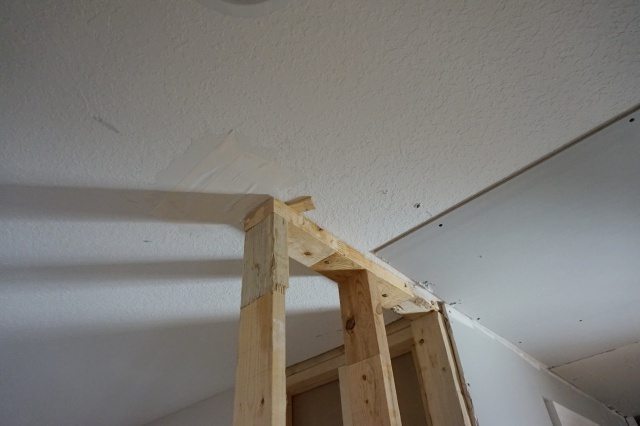
The wall is also secured to the adjacent wall and to the floor.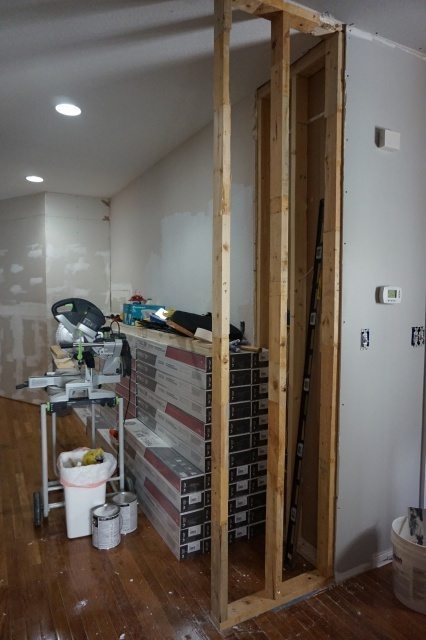
I get drywall secured to this side of that wall extension and start mudding it.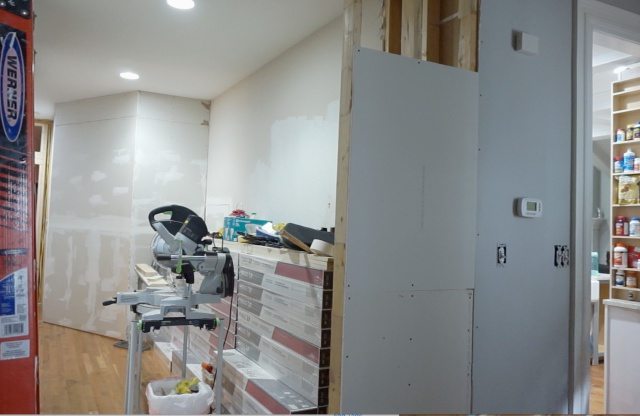
I’m still finishing up the mud on my new office wall too so I’ll continue coating both sections until they’re smooth and perfect-ish.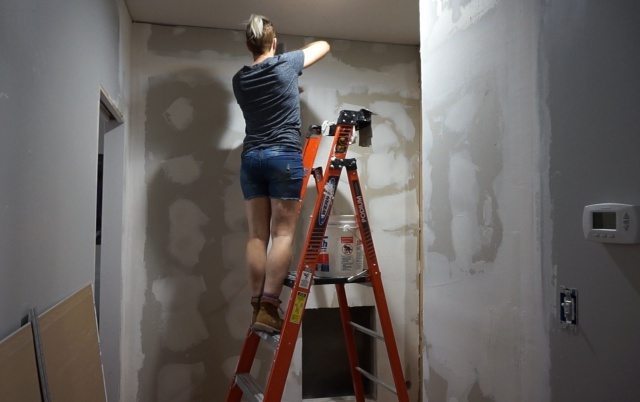
Now back to the lights.
I’m not removing the old cans. They were new construction cans which can’t be installed or removed after the drywall goes up so I’m just leaving them in the ceiling. They’ll be dead — don’t worry.
I have to at least wire the new light but there isn’t enough slack in the existing Romex to pull it over from the old can to the new one so I have to run a new wire from the new can to the next one in the run. 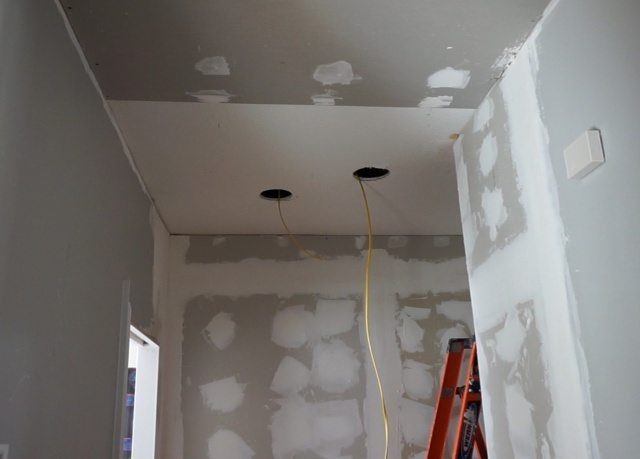
AND since I have to do that I have to move the next light over too or I’ll be re-doing work later. So I might as well just move them all. There’s only four total. No biggie. It’s just work, time and more mess.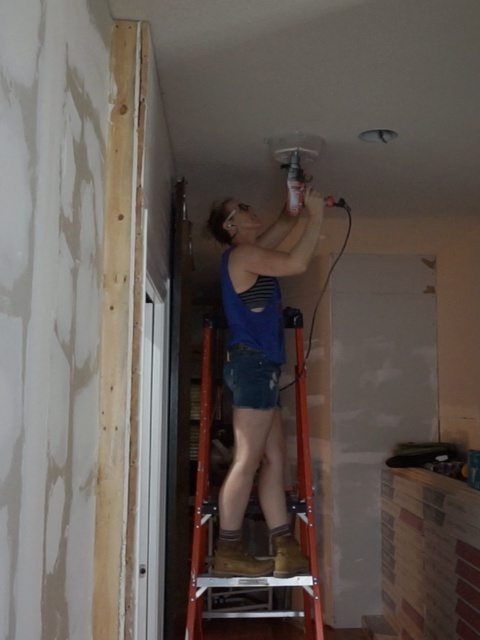
Having no access to the lights from above, I have to cut a bunch of holes in the ceiling to get the wires through all the I-joists. 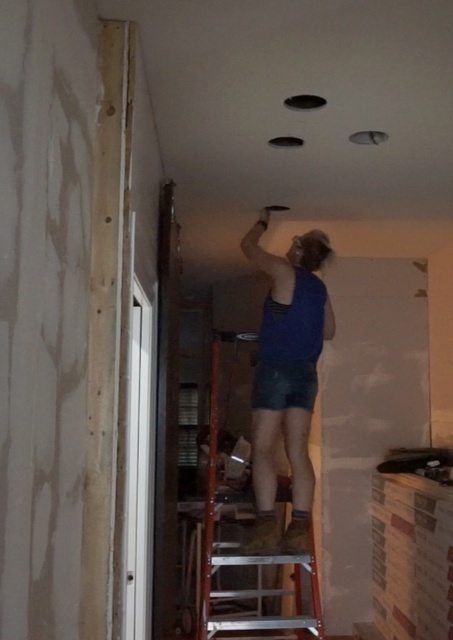
I recruited help when it came time to pull the wires through. It was a two person job!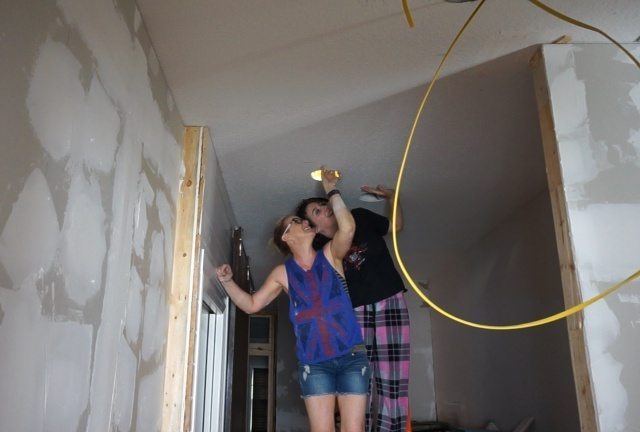 I used a drywall circle cutter to cut all my holes and kept the cut-outs for patching.
I used a drywall circle cutter to cut all my holes and kept the cut-outs for patching.
Simply screw a piece of wood in the hole and then screw the drywall circle back into place. I’m covering the ceiling with new drywall anyway so I really don’t care about all the holes.
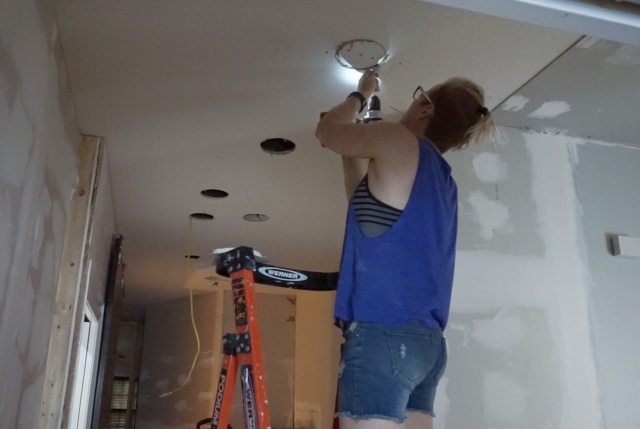
FINALLY finishing up my ceiling drywall covering. I totally messed up on the piece you see where the brown paper is showing but I didn’t want to waste that piece so I just used it anyway. Does it really matter which side is showing on the drywall anyway? It’s just paper on both sides after all.
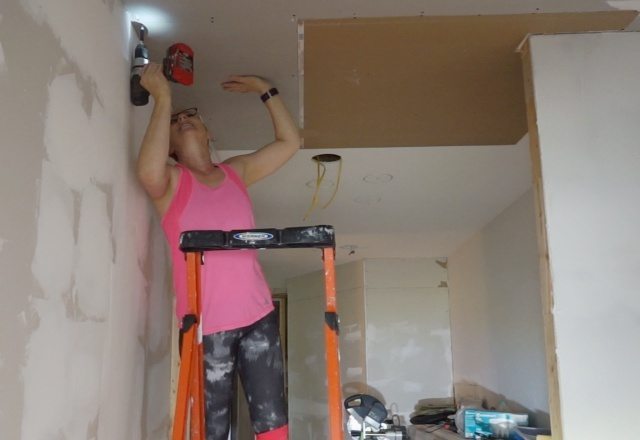
Now just have to finish mudding, sanding and painting — and cut that other light hole –and install the can and trim…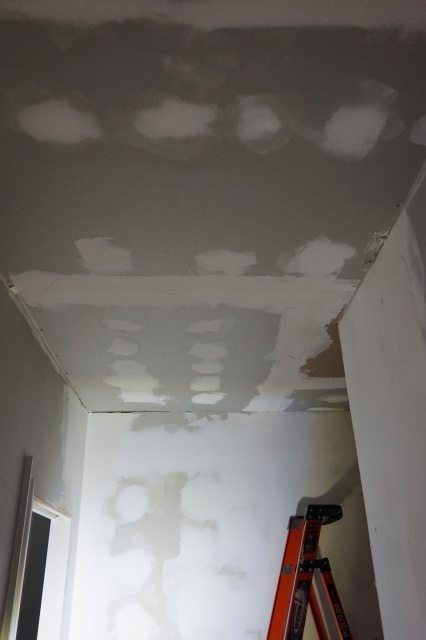
This should definitely be the last additional “while I’m at it” chore that needs to be done in this
1 Day Kitchen Entry makeover…
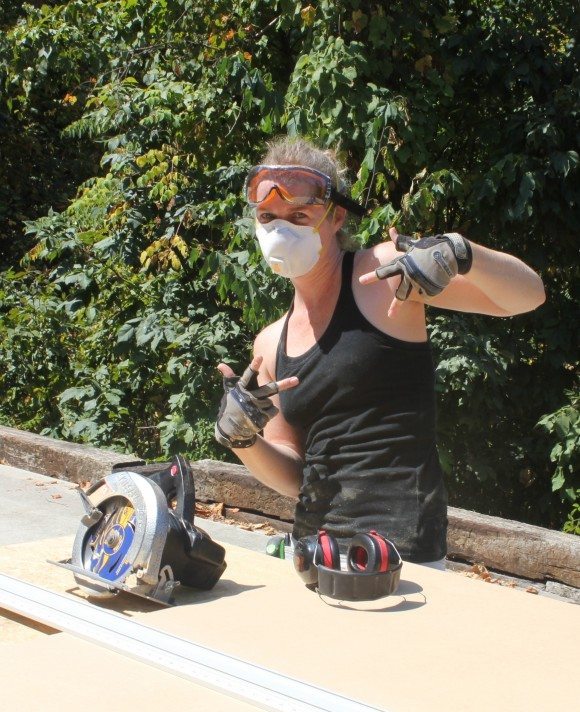

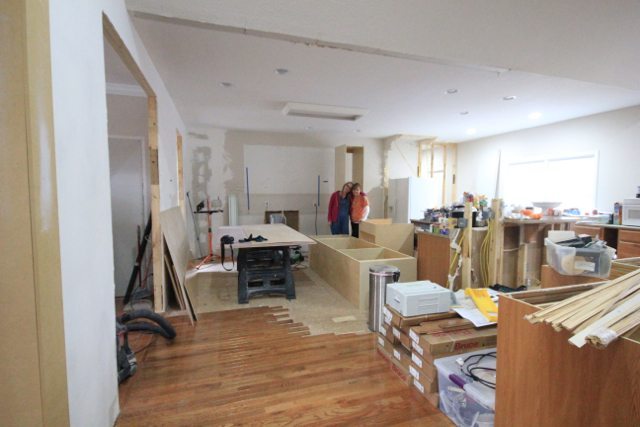
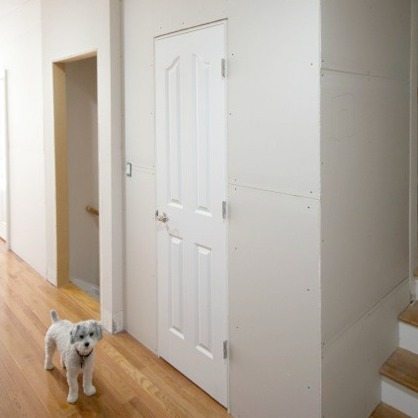


LOL! Sandra. I ask hubby, Have you ever heard of a day that last 8-days and is still going? He said, Nope. I said, It’s call Just One More Day. Then I show him your posts. He then smartly says, Why can’t you do that? haha. Men!
I love it, girl! You do excellent work! And on the toe kick thing…even after you pointed it out I still couldn’t see it. 🙂
Sandra, I just have to say you are amazing!!! Did you do all the work on this post in one day? I have been following you for several years and I am so dang impressed. And after back surgery ( which I also had), I can’t even imagine doing what you do. Can you tell us how you learned to do these things? Are you self-taught? Did your father teach you? I just want to know how a woman gets to this skill level and no offense to the women reading. I also would love to know how you learned wiring ; that’s what I am trying to learn now. I think all of these skills are fascinating (why should guys have all the fun?) and I am trying to get somewhat proficient in all of them. Thanks!
Hi Karen! I think I have been working on this entry for about 4 weeks now. I won’t do 28 days of posts though. I struggled to figure out the best way to present the mass of photos and information in a way that would be best. I chose to focus on the story of each project rather than what I actually did each day because I juggle about 10 different things at all times. Most of the projects in this “series” happened over several days. You can see in my pictures I have many changes of clothes throughout the posts.
I hire an electrician for a lot of my electrical work. There is a lot I do myself to and I learned all about that in books and talking to electricians. I read up on the specific thing I want to do when I come to it. Wiring can be really complicated because there are so many different ways to wire something depending on the specific scenario you are dealing with and there are tons of different possible scenarios…
AND–You can read about how I got started on my “about me” page here. http://sawdustgirl.com/about-me/
I admire your perseverance and intelligent approach. It is very gratifying to work hard on a project and then see the outcome after it has been painted. Very worthwhile!
Thanks! Yes it is always fun to reach those benchmarks where the project starts looking good. Nothing like the first few days of walking through a finished area and just admiring the fact that it’s finally finished — and you like it! LOL
Loving this! Don’t care HOW LONG IT TAKES when you do it RIGHT! Great work!
Thanks so much. I do think I tried to cut a corner on those drawers by not waiting for better glides and I’ll be re-doing them at some point because they are not perfect enough. I mean not even close and I won’t be stomach leaving them permanently. BUT they are good enough to do until absolutely everything else in the house is done and I’m looking for projects to just keep busy with. 🙂