More Jack and Jill Bathroom Plans
Just for fun, here are some more plans that I think are really interesting and different from anything I had thought of. I’m sticking with the plan I shared yesterday but I think these are really great ideas! These were all drawn up by a very creative reader, LaTonya. Thanks girl!
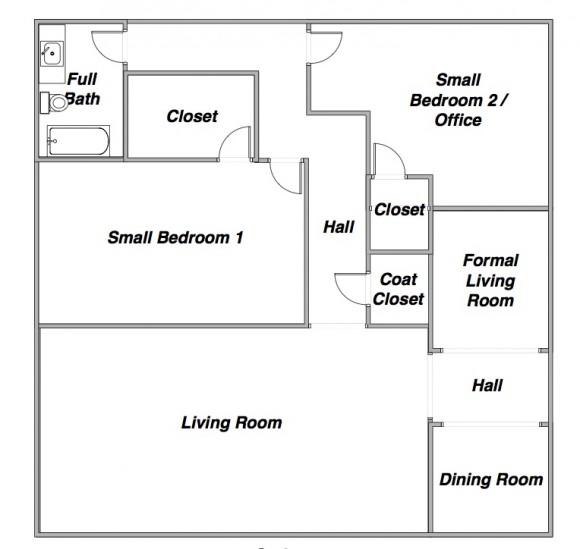
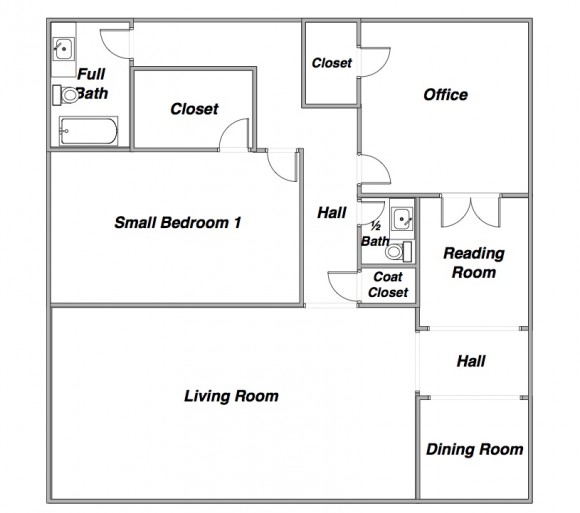
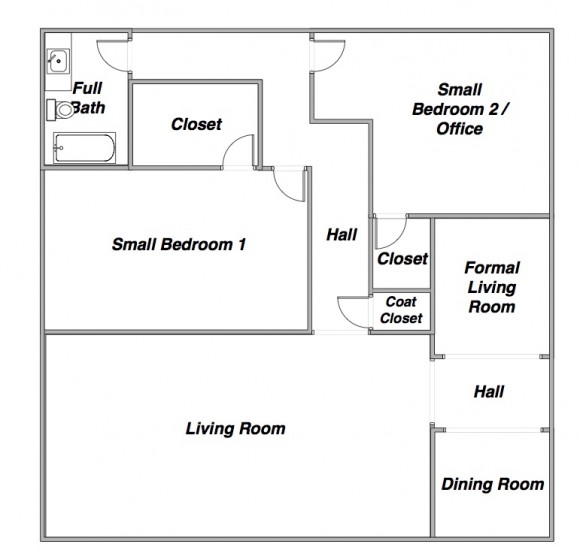
Working within set parameters is limiting. It would be incredible to just go wild and draw whatever my heart desired and then have it built! Someday I’m going to design my own house…I think I’ll recruit LaTonya and all y’all to help me!
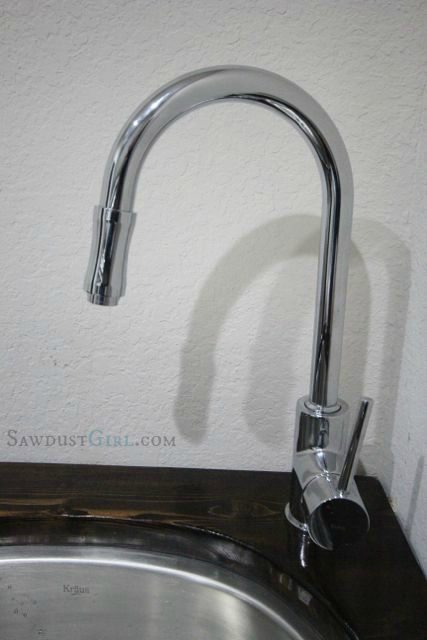
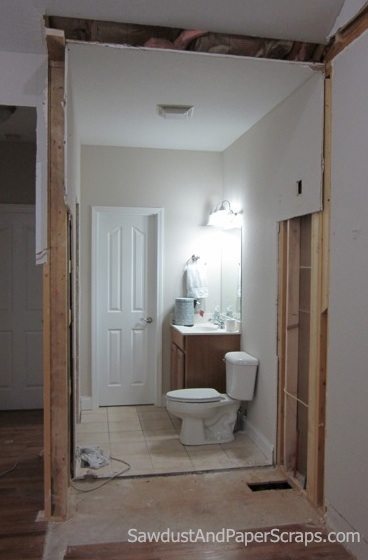
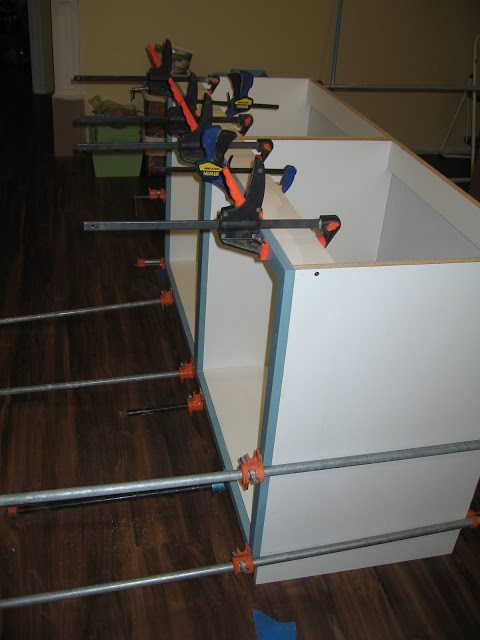
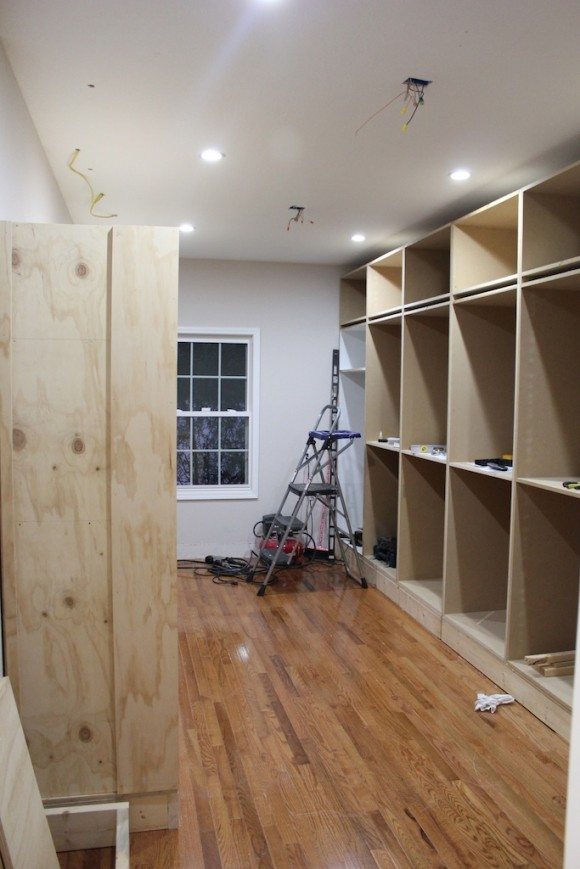
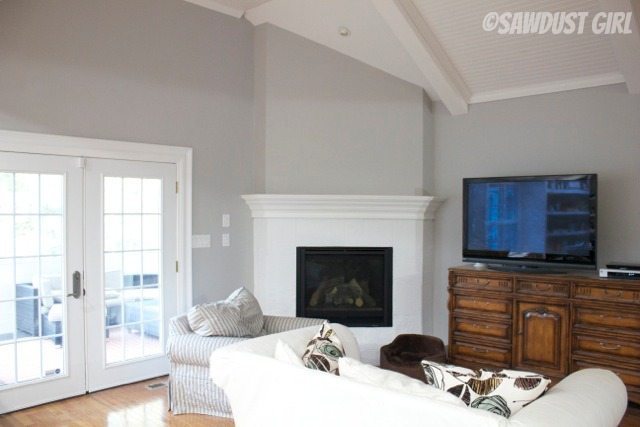
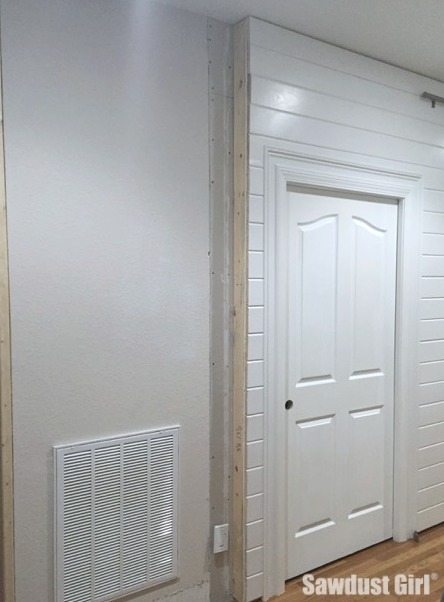
I am sorry I haven’t been paying attention and missed the whole thing. I love space planning, I must have done five or six reworks of my current house and at least as many of my previous house, all on paper, of course!
Paula
Mise en scène
I think LaTonya’s plan is great. I would make a small change. I would extend the closet to the back wall to make the room larger, change the door position into the hall and make that your bathroom. The small bathroom in the bedroom would then become your closet. You can play around with room sizes but I think the space would flow and would make for great resale!
Guess I should have said LaTonya’s Option #1
Hi Sandra! You’re welcome. It was fun thinking of ideas for your floor plan. I’m glad yesterday’s post had some dimensions on your drawings. I was able to have a better idea of the real size of those rooms. The final decision you came up with is fabulous! Best wishes!