Living room – kitchen wall completion
Living room – kitchen wall completion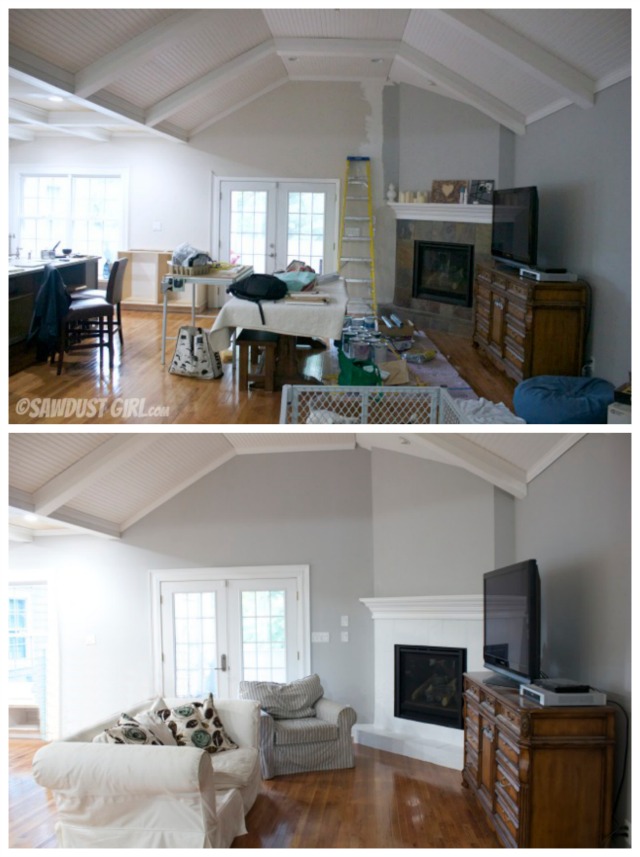
I was all fired up to build my last two cabinets for the kitchen and get this project finished up but soon realized that I had to either finish the living room/kitchen wall first or deal with mudding around my new cabinets which would undoubtedly not remain free of joint compound blobs no matter how much tape and plastic I use. I can’t seem to mud anything without slopping a bit of that stuff around on just about everything in the vicinity.
I opted to finish my wall first. I couldn’t be happier to be done, in part because I hate skim coating and in part because the whole room looks better with this small improvement.
I have to mention the fireplace…in case you didn’t notice that change. Uhm… I hate it. It takes up way too much space in this small living room and as soon as I finish the other 20 projects that need to be completed, the fireplace is next on the list. Corner fireplaces waste a ton of space and this room has no space to waste.
So the white paint was not a design decision that I hemmed and hawed about like I do with practically everything.
It was a spur of the moment act of passion. I was priming my walls. I was hot and sweaty. I was irritable. I hate the fireplace and was SUPER tempted to go grab a sledgehammer and take a whack at it but knew that would drive Wes crazy for the months and months that it would inevitably remain half destroyed. So I whacked it with a paint roller instead. Then I taped it off properly and madison volunteered to finish priming and painting it.
Do I love it? No, but I like it better this way than before so maybe I can live with it until I can get to it properly. 🙂
So now I won’t have to try to skim coat around the last cabinets. That would have been a PAIN.
I decided to make this a full length dish storage cabinet so I also have to get rid of those light switches…unless I change my mind 4 more times and end up with something else. I’m turning out to be really fickle with this particular decision!
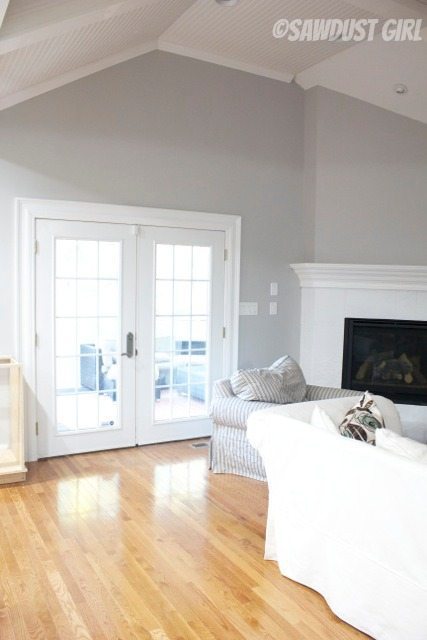
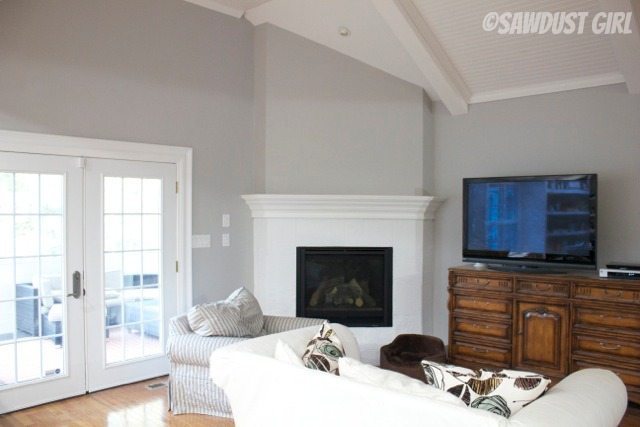
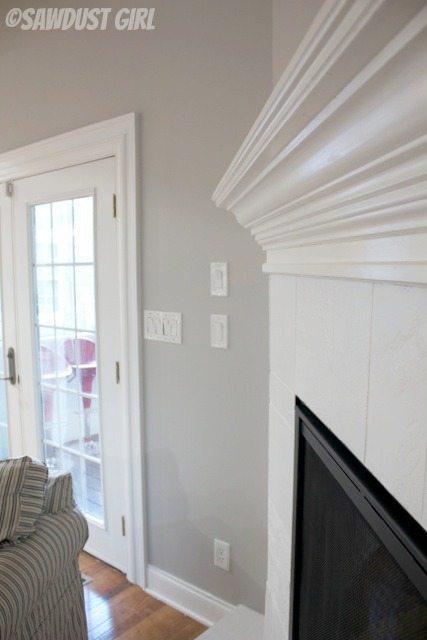
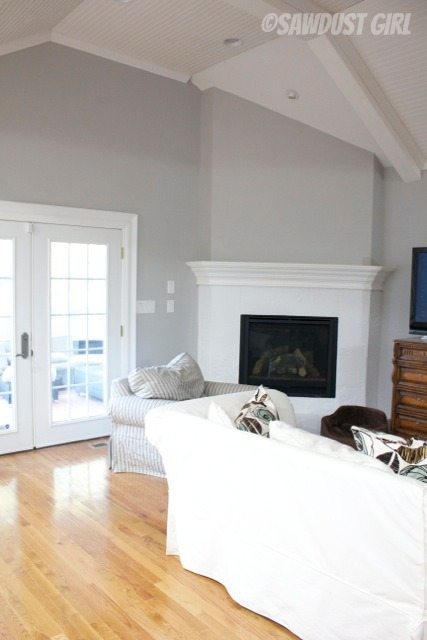
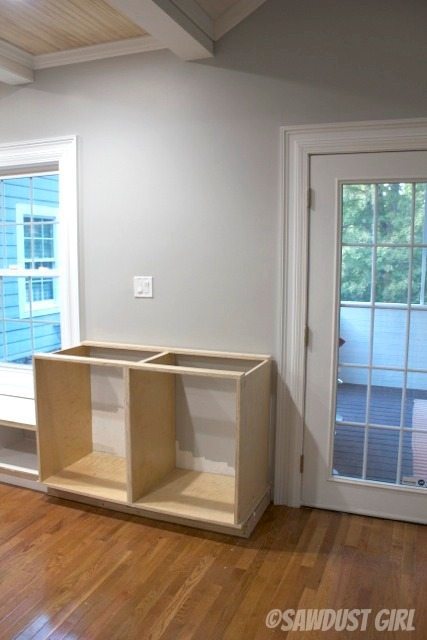
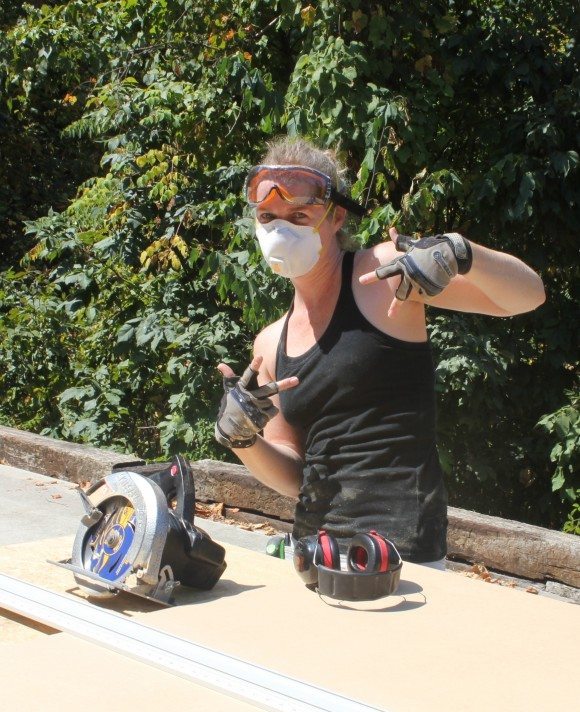

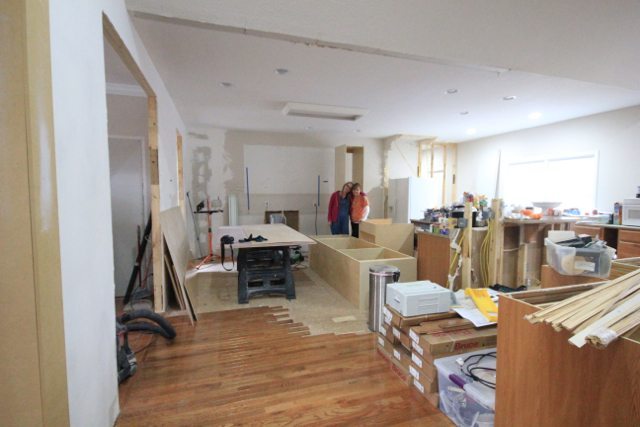
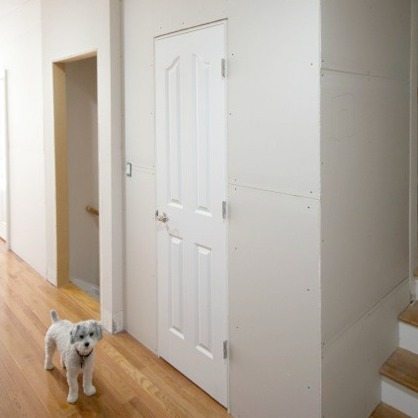
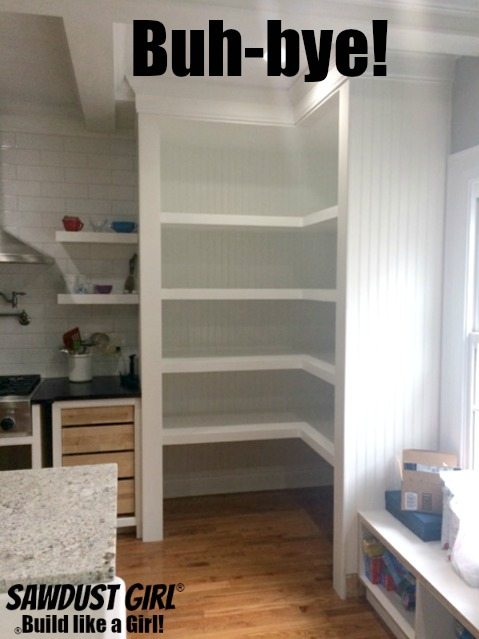
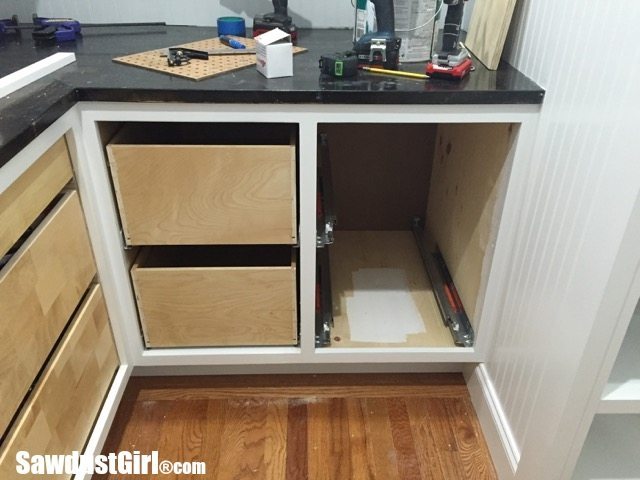
Love your whole room! Is the floor natural red oak?
It sure is.
What color is this wall I love it
You did a great job.What color is the ceiling ?
By the way, is the wood floor new? What color would you call it? It looks great with the light french gray walls.
I think your fireplace now “fits” and compliments the room; not a dark blob in the corner anymore. I too think once you start decorating the mantel you may find you like it a lot.