Kitchen Design Dilemma – TN Kitchen BEFORE
I’ve never had such a hard time deciding what to do with a space as I am with this kitchen. My kitchen is separated from the living room by a big wall so it feels like I’m in “Time Out” when I’m preparing meals or cleaning up.
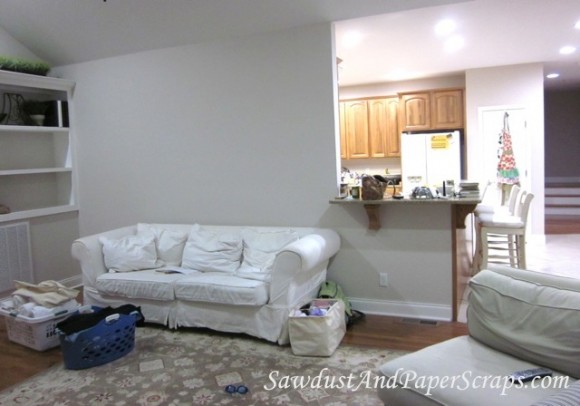
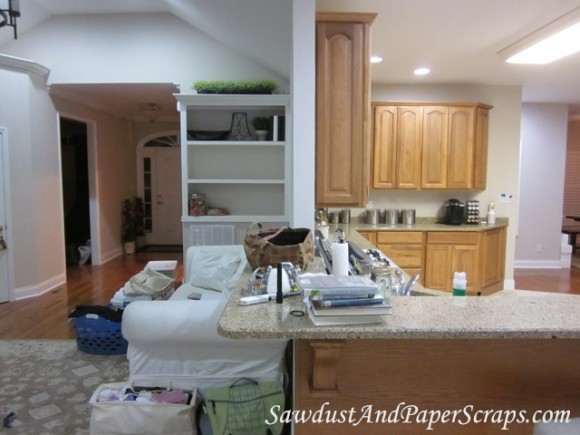
I don’t really get how this house is set up. There are 2 dining rooms right next to each other! One kitty-corner to the kitchen.
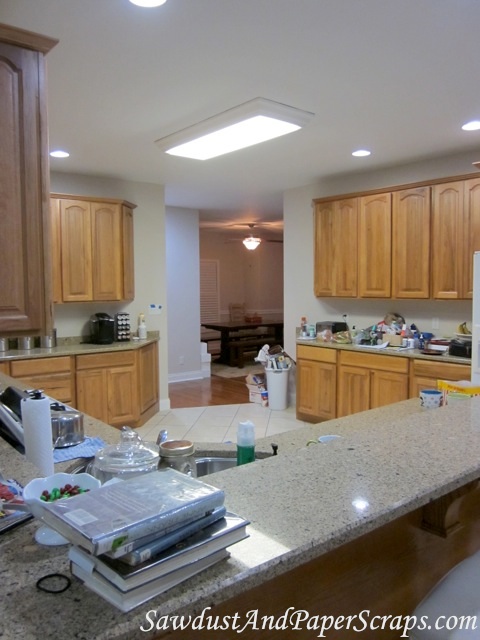
And the other one, right next to the first one, just off the main entrance hallway.
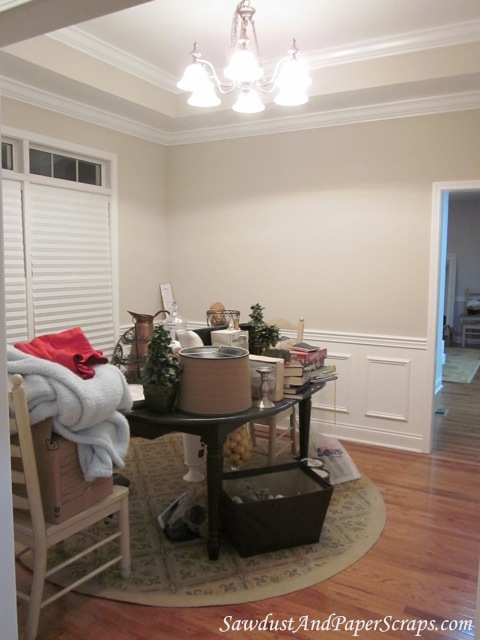
This dining room is small and will NEVER get used if the house remains set up as it is. I hate wasted space. If this dining room was usable, I could use the other one as a craft room or a reading room and then both rooms would ACTUALLY GET USED.
This is what I’m thinking for my Kitchen Reconfiguration Project as of now:
Close up both doors in the dining room so this door (on the right) will be all wall.
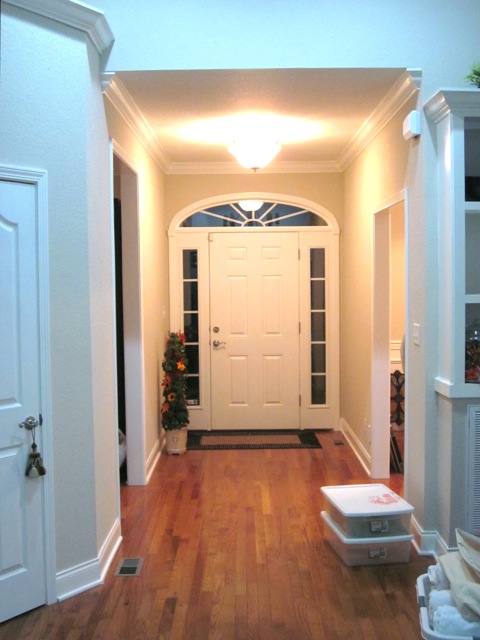
Tear out the wall between the kitchen and living room.
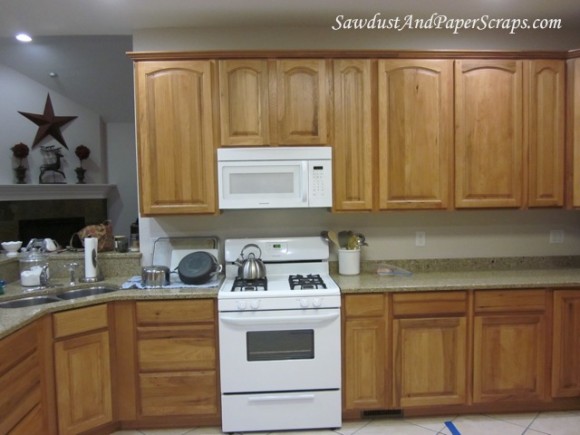
Make the window in that little hallway — a door going outside. Then we can take the trash out without dragging it through the whole house and bring in groceries in the same manner! The part of that little hallway that used to be a door to the dining room will be a “locker type” coat/bag/backpack hanging area.
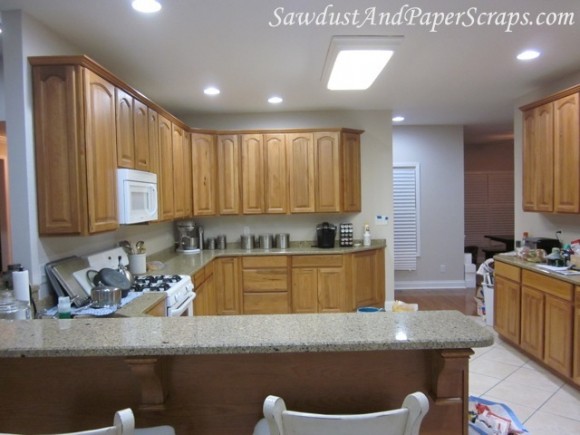
Then open up a doorway to the dining room on this far wall, after the dividing wall is removed.

Then put in either one HUGE island or two narrow, long islands or one wide island in the center and another one kind of where the peninsula is right now only back farther or one huge island and a dining table…
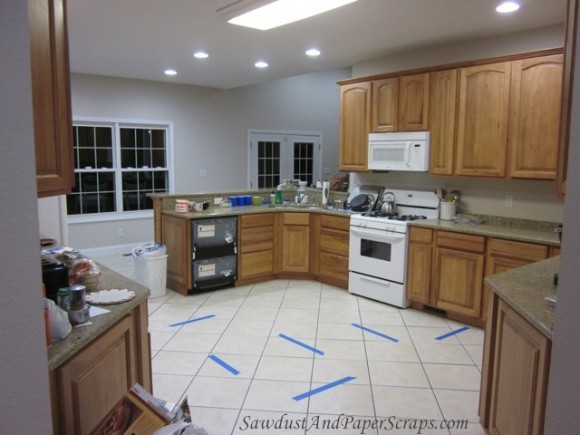
I do know I want the oven on the opposite wall. That part I am sure of! I know I want a gas cooktop and double ovens and two separate sink stations.
I’m just having a hard time deciding exactly how I want to set it up. I’m not excited about losing all these upper cabinets but I HATE having a kitchen that is all closed up to the rest of the house. THAT MUST CHANGE!
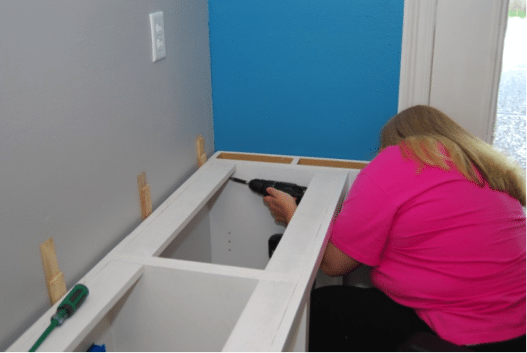
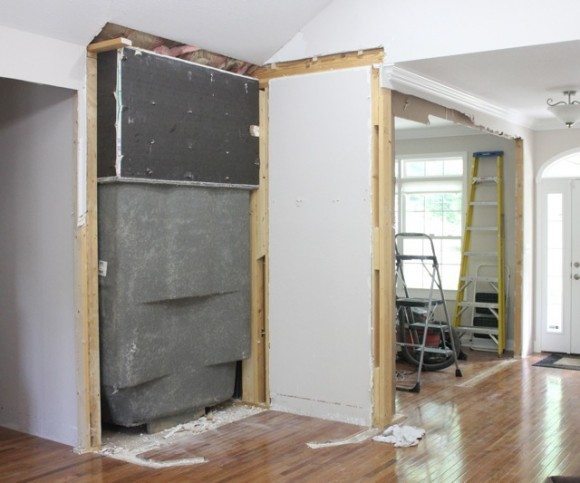
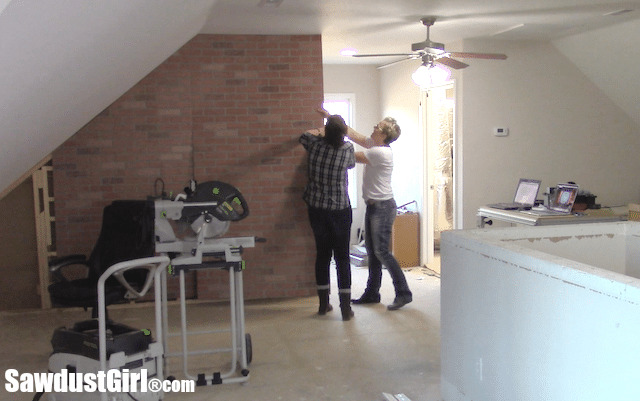
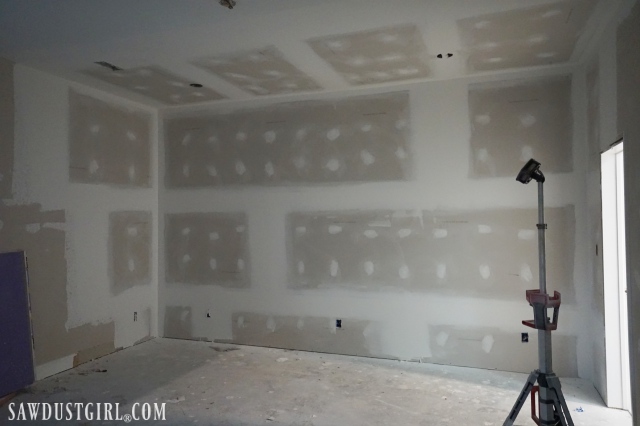
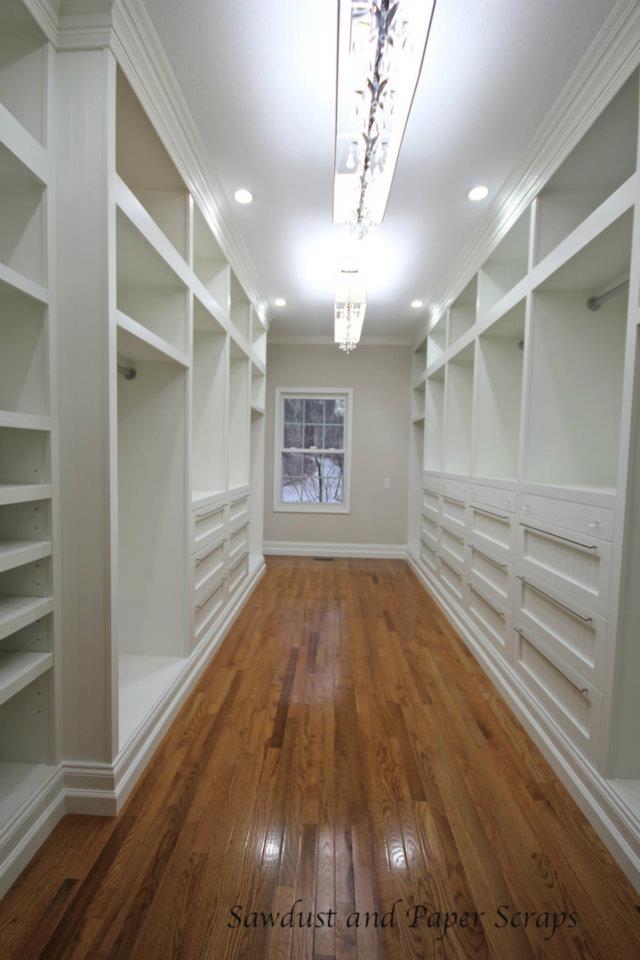
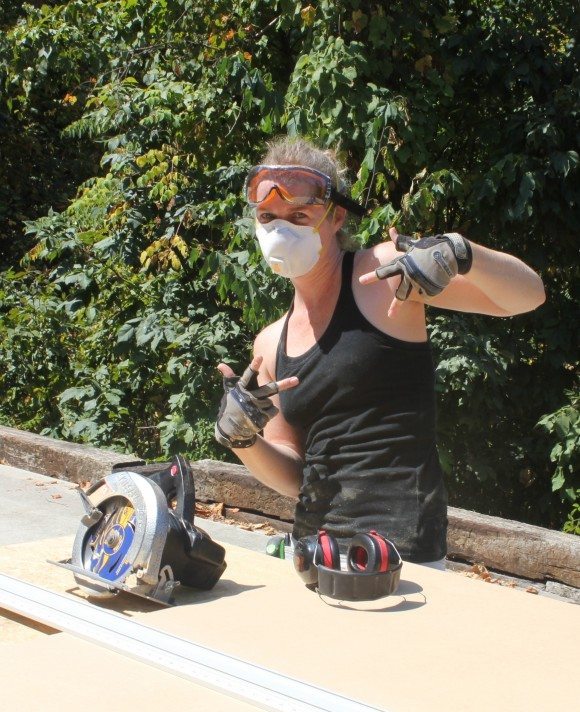
Hi – I’ve just discovered your blog and I’m in awe of your carpentry/DIY skills. My husband and I both are DIY’ers but not to your extent. I wish though! We have 5 kids….Busy!
I think you should put in a huge walk in pantry with a screened door along with the coat/mud room. You could go to the ceiling with shelves & have a library ladder in there for ease. You could also have the message center/dry erase board, phone center, you could also house a microwave in there as well! That would eliminate your need for upper cabinets when you tear that wall down. I’ve seen it done before and have lots of ideas.
I would DEFINITELY make the “outside door”!