Kitchen Demolition
Last week was BUSY! If you follow me on Facebook you’ve already seen some of my kitchen demolition because I was posting pictures as it was happening. My kitchen looks completely different today than it did less than a week ago. We’ve wanted to tear out this wall separating the kitchen from the living room from the time we moved in (I did anyway). We anticipated removing it would be a massive undertaking and I did enough research into the matter to decide that I needed a professional — because a major structural support, load bearing, holding up the roof kind of wall is NOT something one jumps into before fully understanding the situation as it currently sits AND understanding completely, the proper way to get from the current situation to where you want to be. Am I right!?! There are ingredients that go into figuring out how to support that load after the wall is removed that are beyond the scope of my “pay grade”.
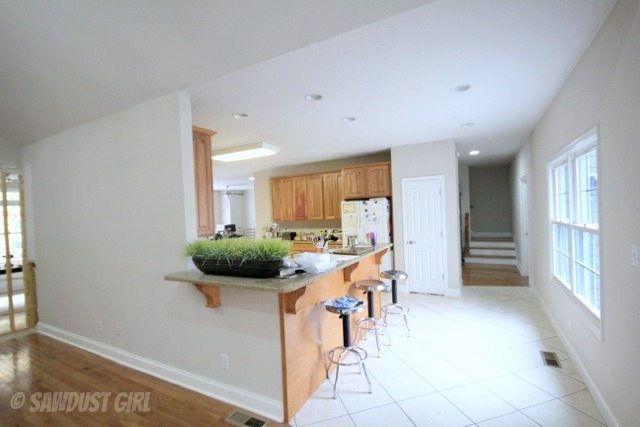
So we put it off. Well, after two years of dealing with the ridiculous kitchen set up we decided “now is the time” and set a goal to have the kitchen done to the point that it is functional before Christmas. Giddyup! So I called in the calvary and it turns out, contrary to what every fiber of logic in my brain was thinking — this wall that has been the bane of my existence for 2 years is doing nothing more than playing a room divider and holding up some wall cabinets!
The roof is designed in such a way that all it’s weight is supported by the exterior walls of the house. The trusses were built off site based on computer generated specifications then hauled in assembled in place, fitting together like the pieces of the puzzle. Now I know this may be hard to digest, it LOOKS like it would be a load bearing wall. THIS is why I called in a contractor and structural engineer (AND my local truss company because I felt I needed just ONE MORE opinion and to verify what I was hearing).
It was a surprising discovery and a welcome one because it sure did make the demolition go a whole lot faster (and less costly for me). And in case you’re still worried about that wall — rest assured that my contractor is fully insured! 😀
After learning this news I was tempted to get in there tear everything out myself but Wes and Madison both urged me to go ahead and stick with the plan to have the contractor’s team “get it done”! So I did last week they were here getting task after task knocked out.
They removed the kitchen wall and opened up more of the dining room wall.
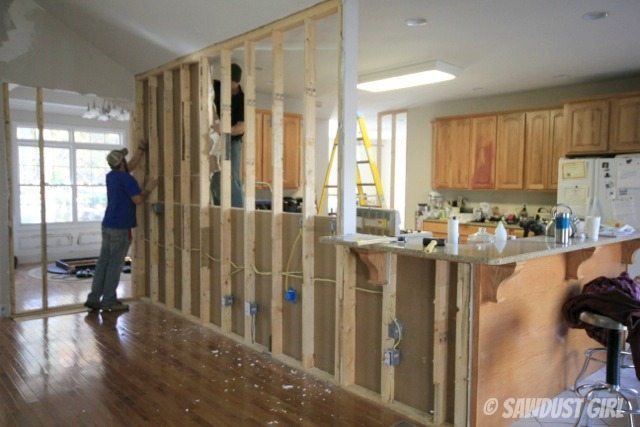
We left the L shaped section in tact so we have our sink and oven and can continue to “kind of” function as normal for the time being. Nothing you see here will stay in place although I will reuse the countertops and some of the cabinets in the new design.
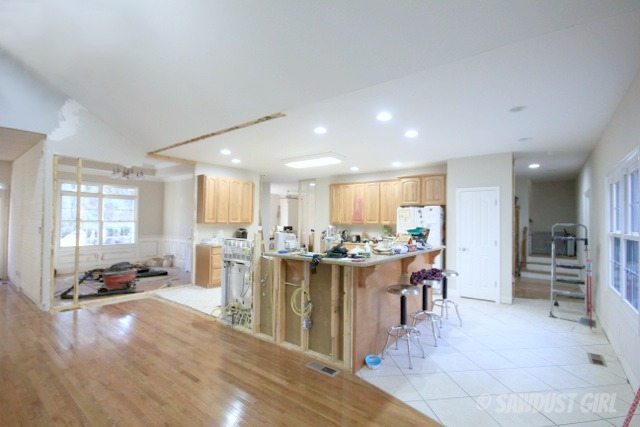
It’s amazing how much can be accomplished in two days when you aren’t doing EVERYTHING all by yourself. I could get used to this! The crew framed in the new dining room doorway, tore out the pantry and closed up the passthrough to the master bedroom. (Well, framed it anyway.)


I had already done a bit of demo and framing on the “side entry”. I’ve ordered the door and am just waiting for it to come in. (If you don’t remember the plan, the window is becoming a door). Can’t wait until we don’t have to trapse the garbage out through the living room and main entrance!
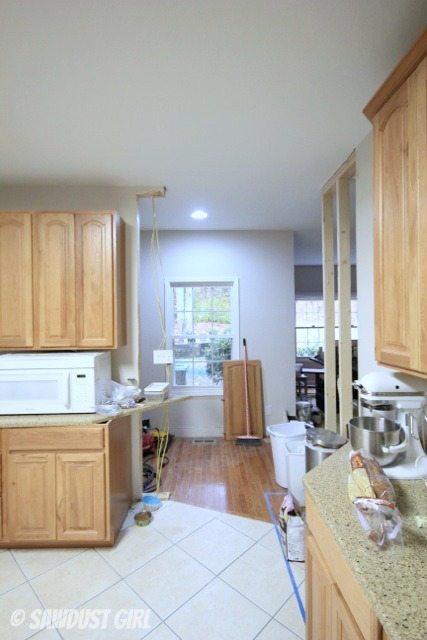
AND this is where the other dining room entrance was that I framed up, drywalled over and am building a “drop station” so we have somewhere to put our bags and keys and dog leashes and mail…and all the other little junk that needs somewhere to be stored other than the kitchen countertops or the floor in my bedroom.
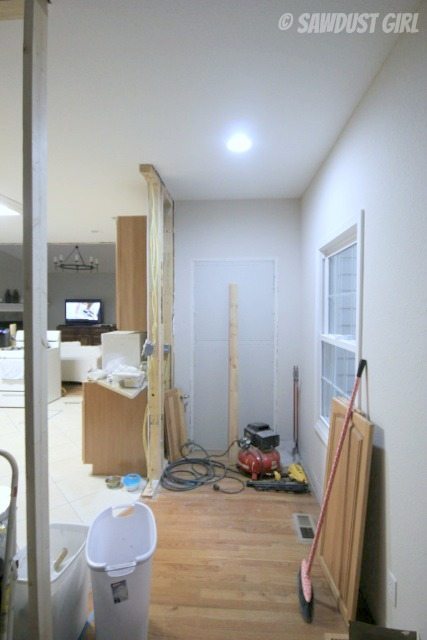
It’s a WHOLE LOT OF MESS but I am so happy with the change. The living area feels twice as big now and the kitchen is going to be 10000.99% better!
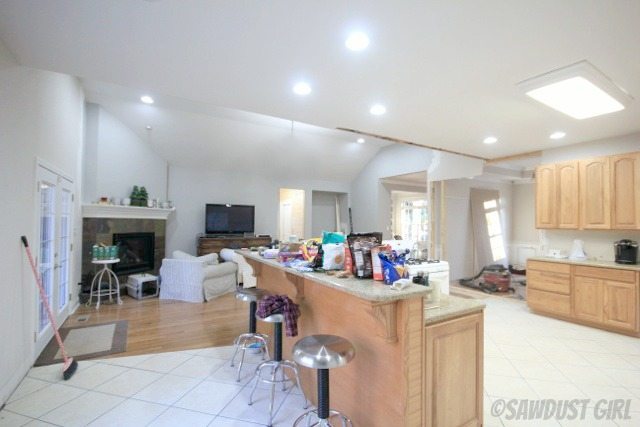
When I look at the change that has already taken place I start to feel like the hard part is over. That wall has been the stumbling block in this space for so long that I haven’t really looked too far past it when thinking about “the kitchen remodel”. Sure, I’ve drawn up design options and spent hours and hours scouring Pinterest and Houzz and Google images for inspiration, but the wall was always the focus. Now it’s gone — and I have a lot of work ahead of me.
I still haven’t purchased my appliances and I need to do that before I can finalize my design …and then I have to build all those cabinets! But I tell ya’, watching projects being completed last week instead of doing them myself really spoiled me. I just might buy some cabinets already built. I MIGHT!
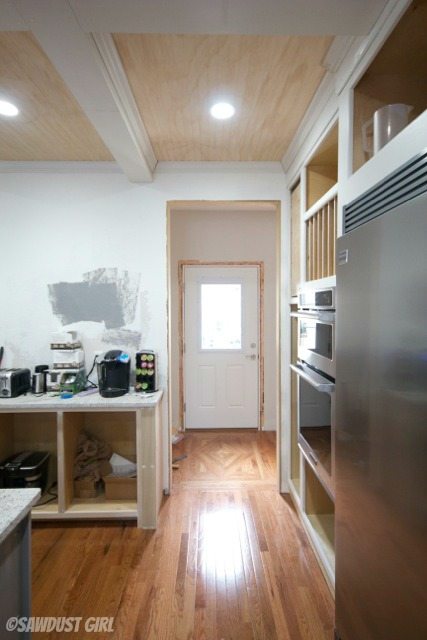
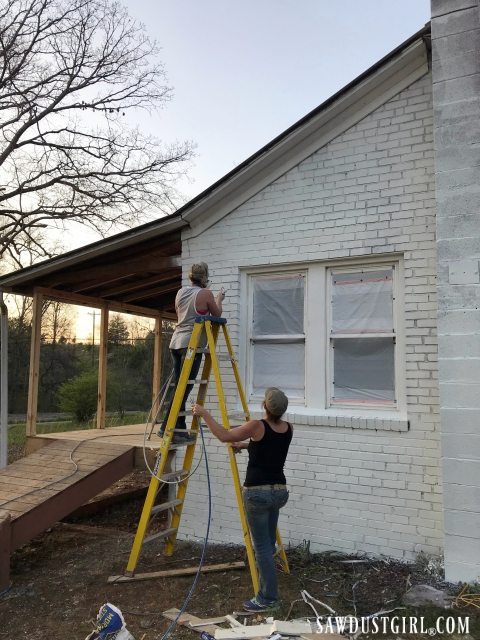
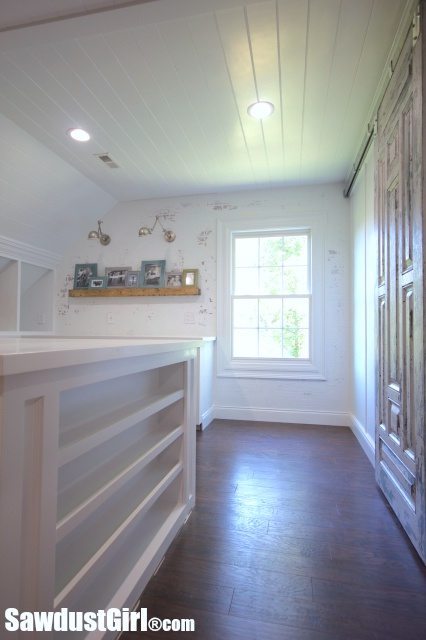

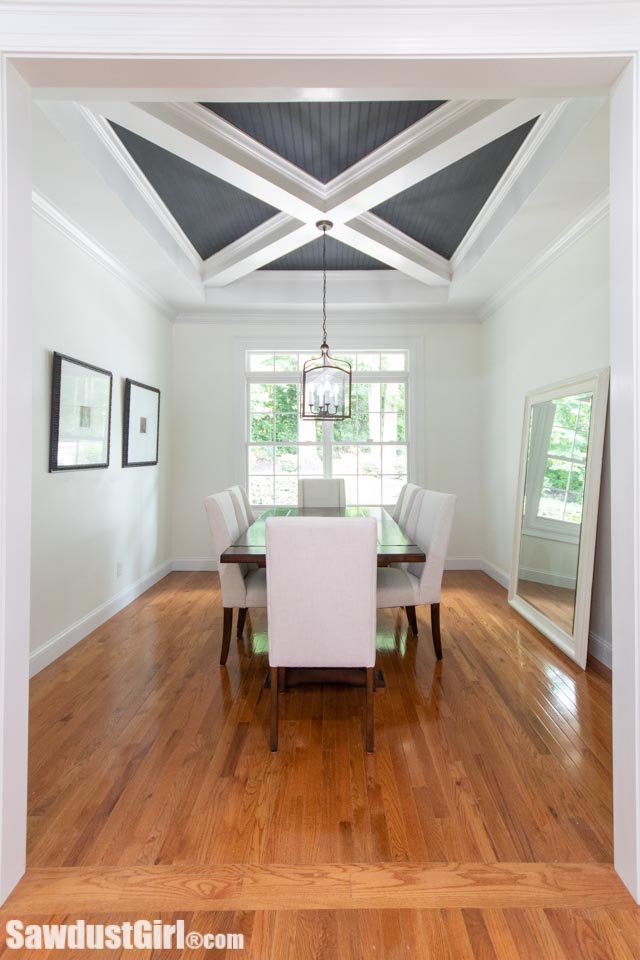
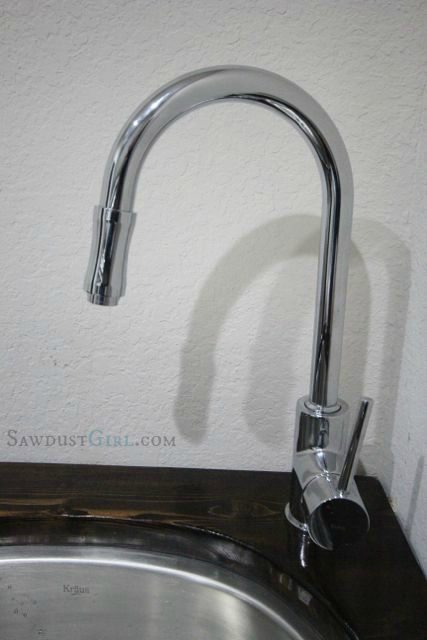
Awesome!!!
Whoa Nellie. You guys have been busy. Your house looks like a stadium now. I cant wait to see what you do.
I can’t wait to see the finished kitchen. You mentioned using some of the same cabinets and constructing new ones. I can’t wait to see what you come up with – sounds very interesting.
Aye aye on the floorplan. I get the bedroom setup as well as the living room, dining, and family rooms. However the kitchen/hallway/other room area has had me confused since your video tour! 🙂
How awesome that the trusses carry the load and all the interior walls are non structural. I bet that made bells go off in your head!
Sandra, This is amazing! Do you have floorplan to illustrate which walls were removed and which were walled up? Just curious.