House Tour – Downstairs Hallway and Powder Room
Moving back down to the first level now, we’ll walk down the Hallway towards the kitchen. Off to your right is the Powder Room (and a coat closet.)
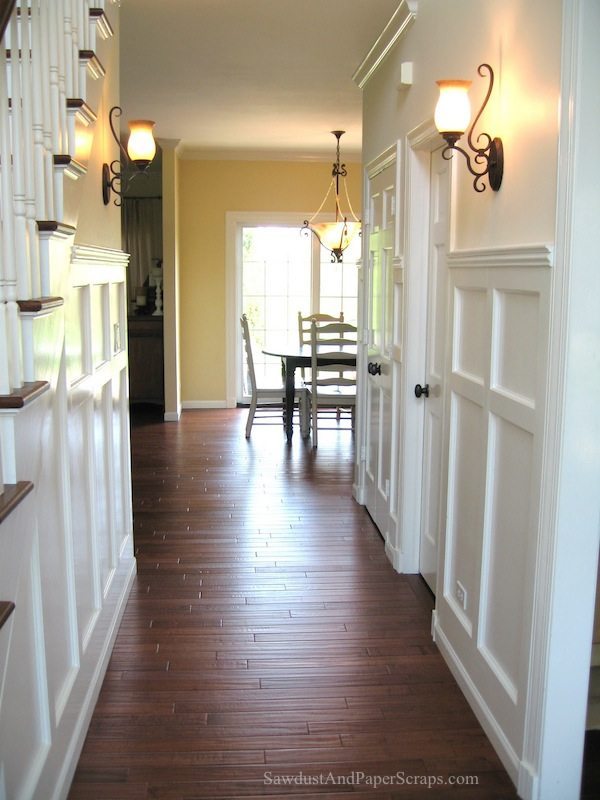
Before.
New flooring, extra light, a little paint, some woodwork- and this space has a whole new look!
*My ceilings are 9′ tall on the main level and my wainscoting is 5′ tall. I follow the golden rule of thirds – loosely!
*I used 3/4″ MDF
*I used a router table and and Roman Ogee bit
* my rails and stiles are 4″ wide
*the base rail is 10′ tall
*I created the top moulding by combining 3 different mouldings.
Moving on. Here is the Powder Room.
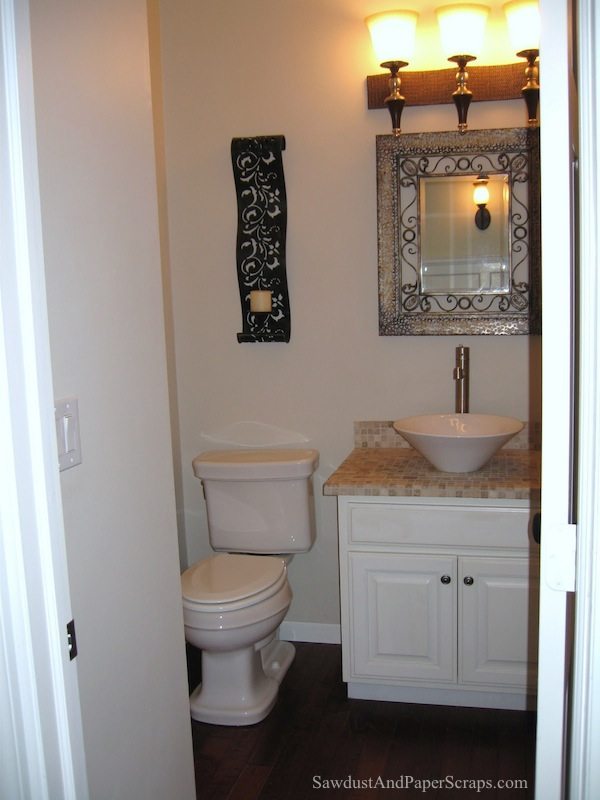
This is what it looked like before.
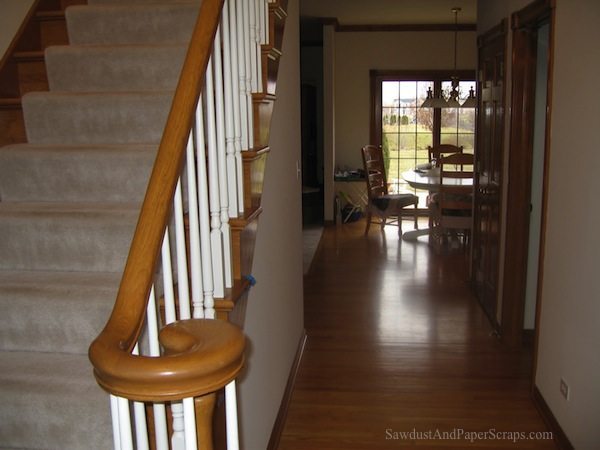
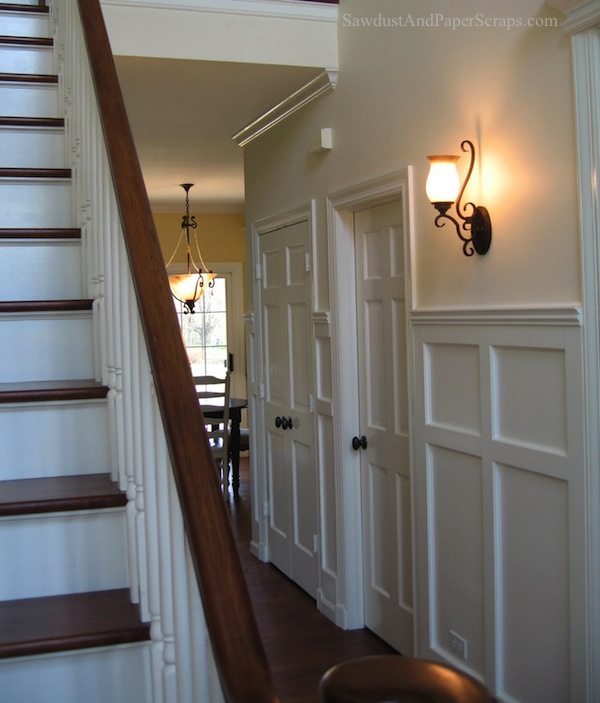
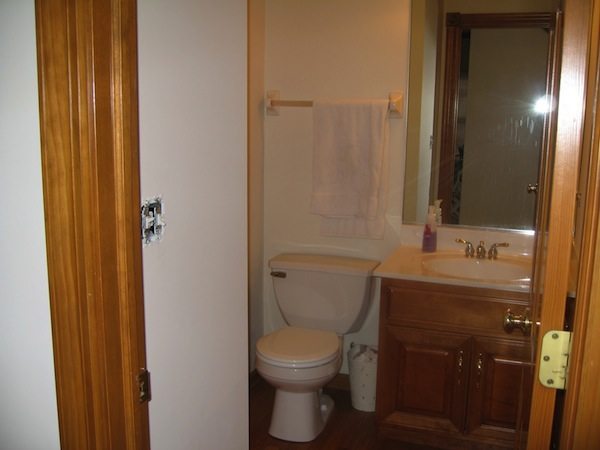
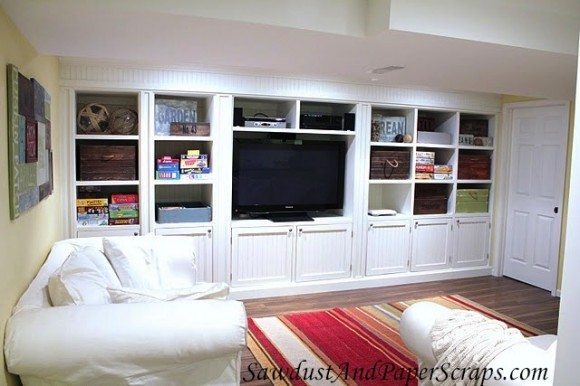
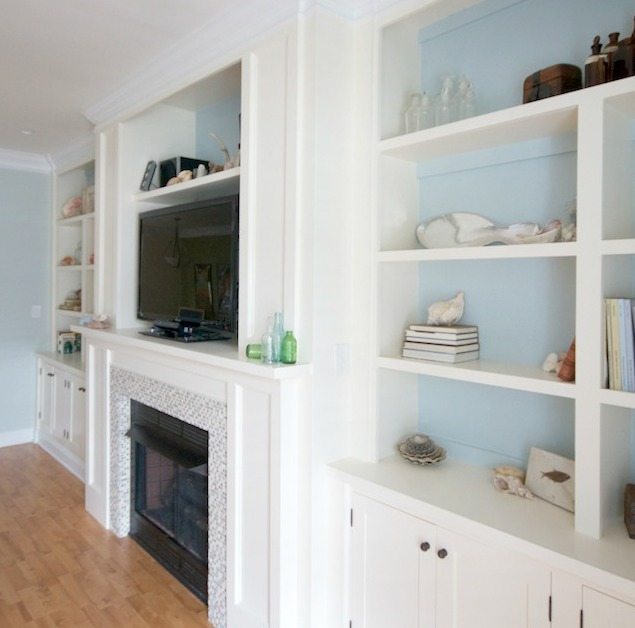
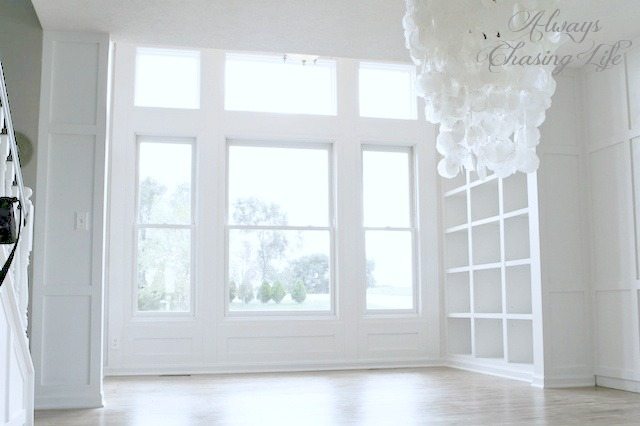
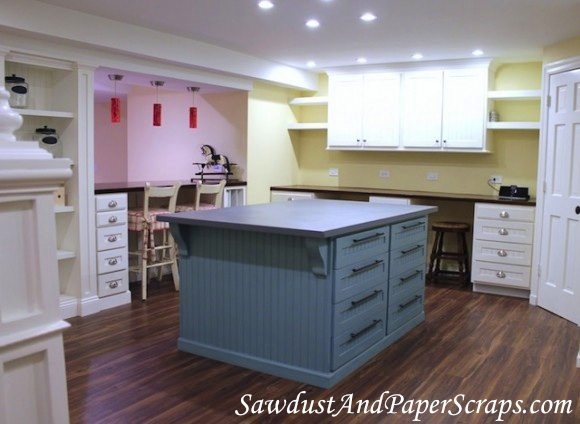
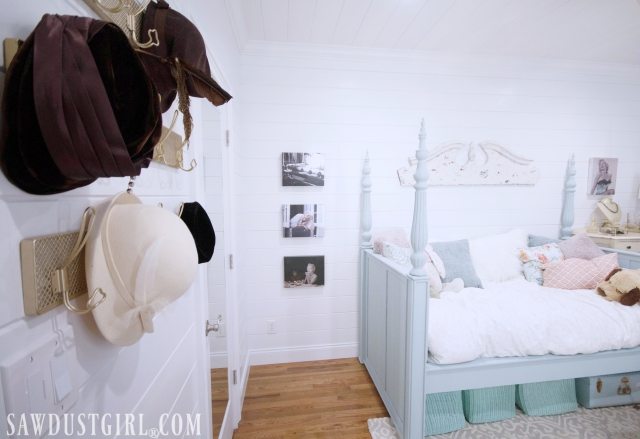
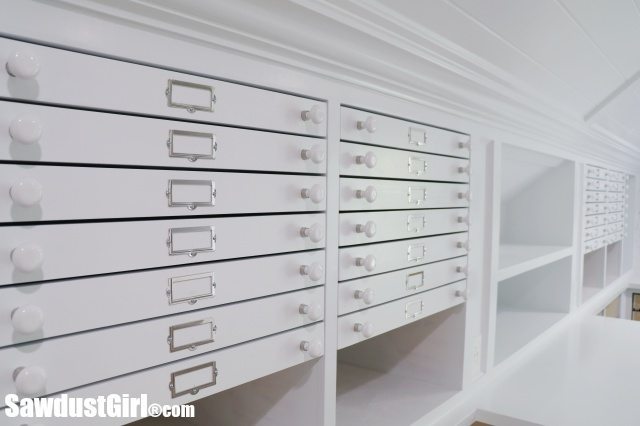
How do you like the vessel sink compared to not? I like the height of them, but worry that clean up around it would bother me.
As I have come to expect – beautiful!!
The way you did the wainscoting, I think it makes the ceiling look taller. Simply beautiful!
You've got this great vision of what things can be. I would have looked at the original version and just lived with it- not totally happy- but not seeing the potential. You were meant to have a router in your hand! Milk & Cookie Party Giveaway!!! Check us out!
Really lovely. I love the wainscoting and trims you've added. It makes such a difference! The bathroom is gorgeous. I sure am enjoying the tour of the house. Lisa~