Hiding HVAC equipment
When I was planning for my future office space in the loft, I added a little section of wall so I could move the thermostat and light switches. I also closed off 8″ of the doorway into the closet. Stealing that 8″ created useable wall space in the closet but I wasn’t sure if I was done with that closet doorway. I had other things to finish at that time so I left that decision making for later.
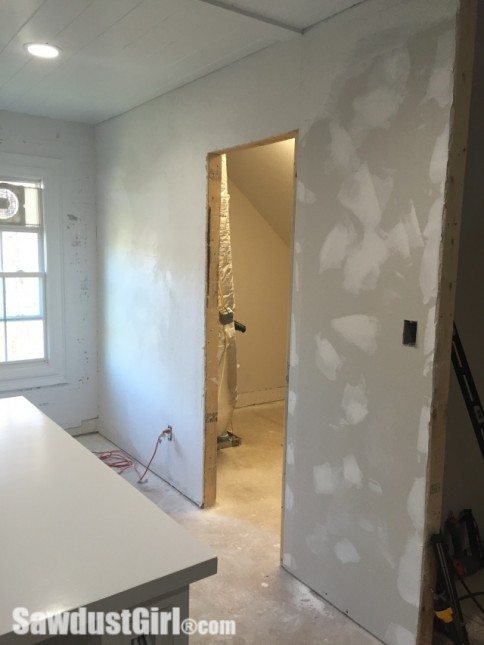
When later came around, I decided more changes were in order. I decided instead of stealing 8″ from the original 36″ wide doorway, I’d just move the doorway over. That way, I’ll have room for shelves on the side wall AND still have a wide doorway (which I might need if I want to carry in large bins or a big Christmas tree box–I don’t know what I may want to store in this closet).
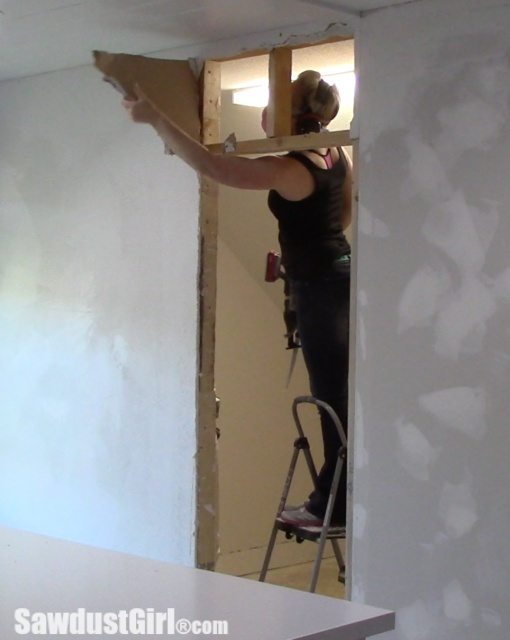
I did my demo and rebuilding with as little disruption as possible to the craft room side of the wall. 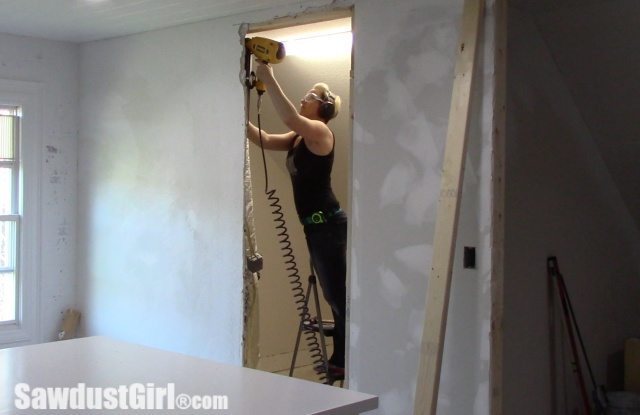
Since I’m building a new door for this doorway I raised the height of the doorway by about a foot. I’m planning on installing a wall mounted sliding door and I want it as tall as possible.
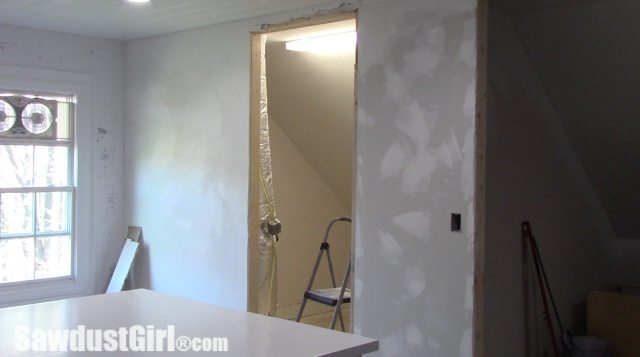
Then I build another wall inside the closet. It’s only about 32″ wide, just wide enough to hide the HVAC mess from view when the door is open. It won’t inhibit the necessary air flow.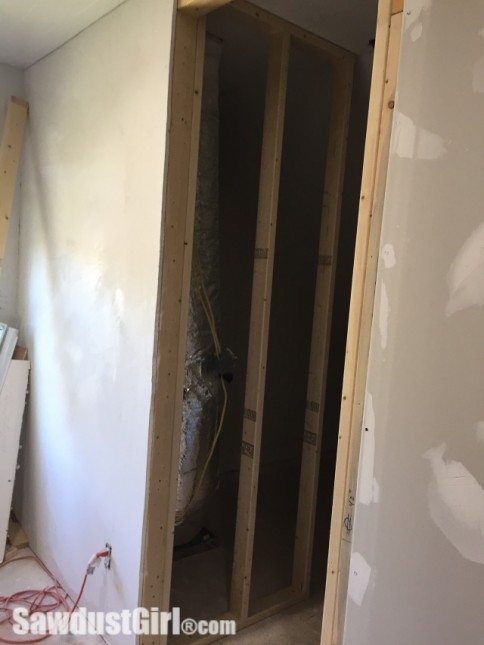
I installed a 1×5 across the entire wall that will house the sliding door track. I added 1/2″ shims behind this 1×5 to push it out away from the wall further than the vertical trim pieces. This whole top “header thing” will look very cool when all the additional moulding is added to it –and it won’t look cool until then. 🙂
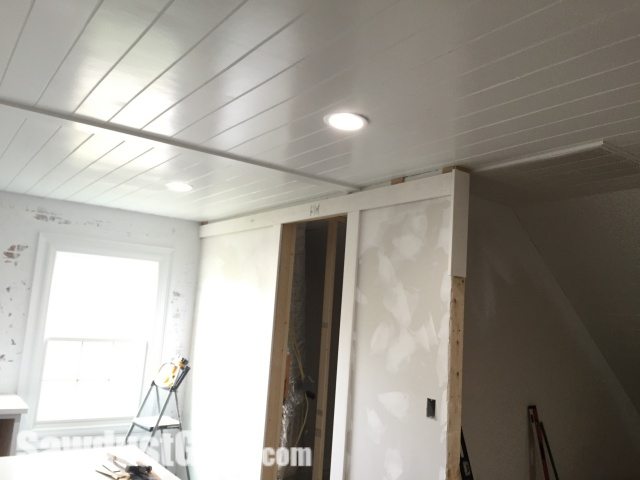
I installed crown moulding at the top of the “header thing” and will add another trim at the bottom after I install some cork sheeting.
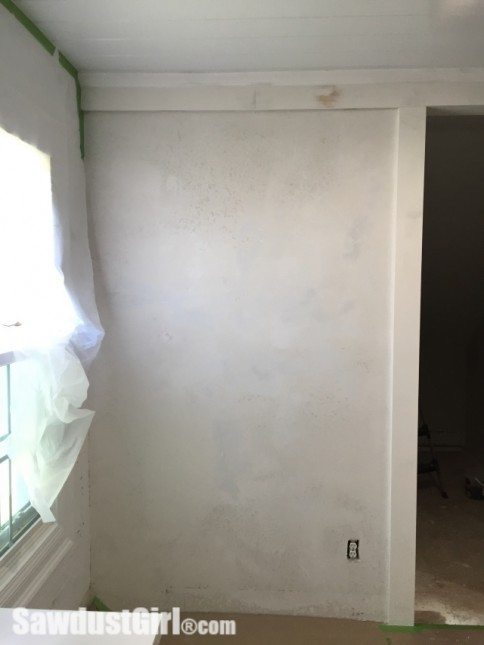
I used beadboard to cover the new closet wall and my eyes are very happy now that that unsightly HVAC equipment is not in view. It’s rather cute now and I’m tempted to not even build a sliding door that will cover it up. Tempted until I remember all the crap I pulled out of this room that will have to go back in. Even with shelves and some better storage function, it’s going to be full of crap so I’ll stick to my door building plan.
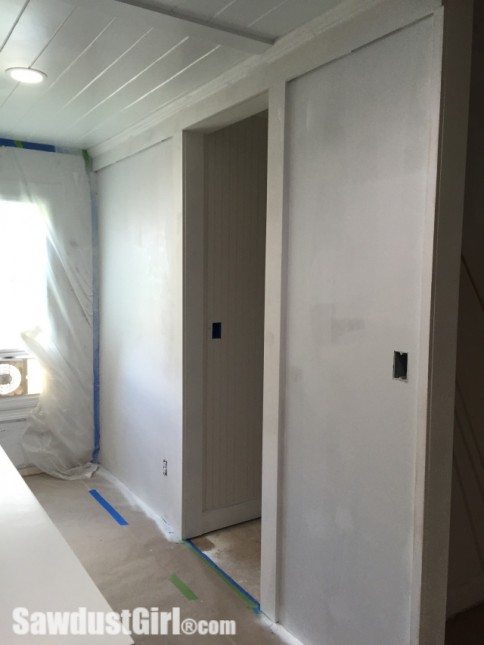
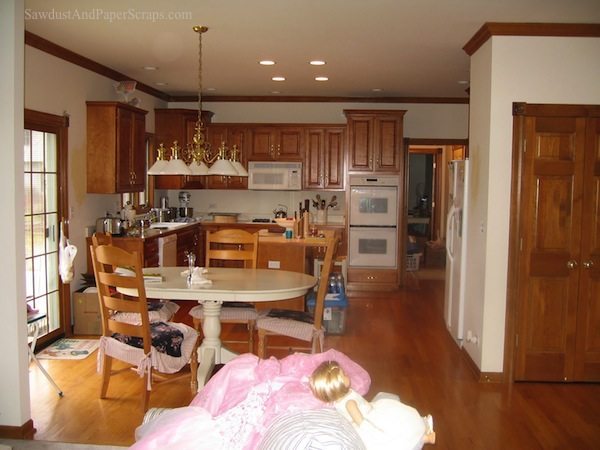
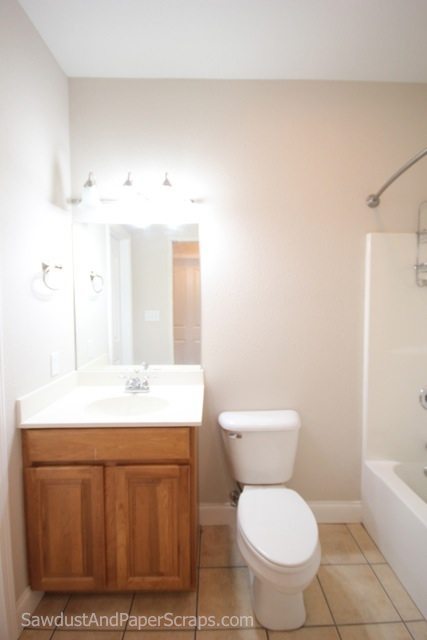
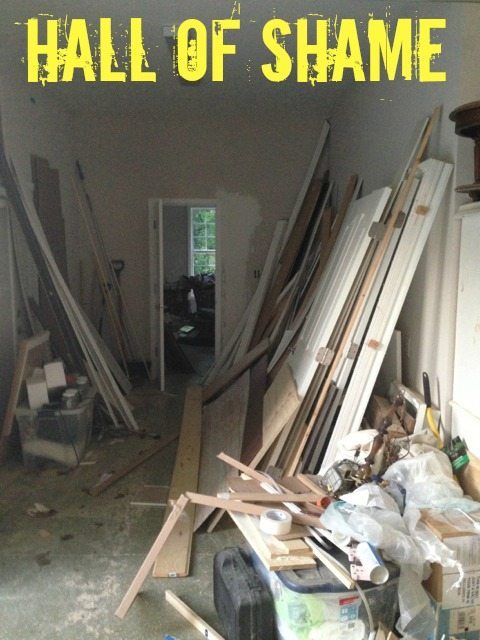
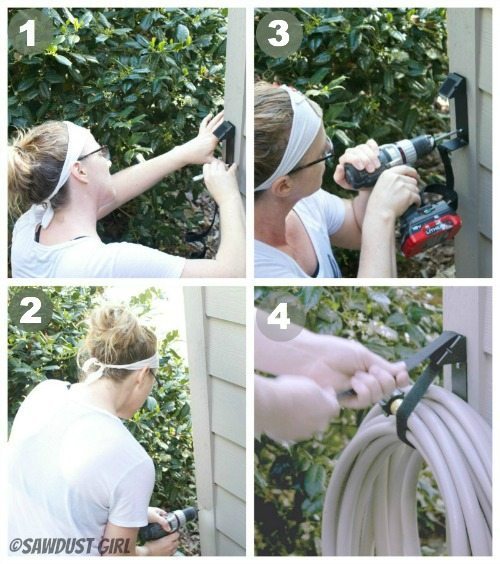

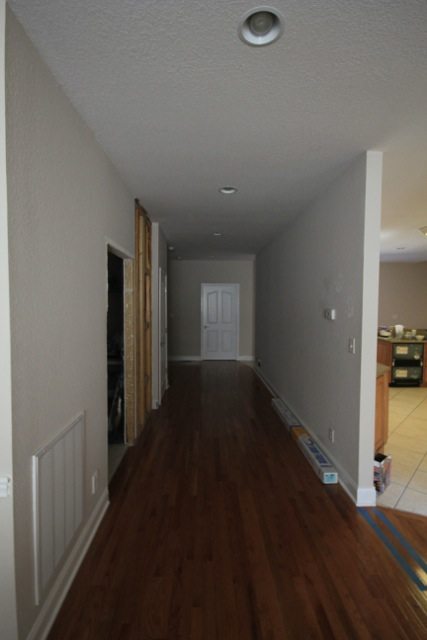
You are doing such a nice job in there…but me being very much a “just in case” kinda girl, I am wondering what you are going to do if your HVAC goes out and you need to replace the unit….will you tear out that wall inside the closet?
Heaven’s no! The HVAC unit is still completely accessible. It can be worked on or replaced just as before. The new wall I added simply hides it from view from the angle of the craft room.
Perfection………of course!!!!
I see a small hole in that new wall. Did you wire behind it for a light switch?
Yes, that is a junction box for the light switch.
I thought so. I am so curious a to how did you learn to do electrical work? We are remodeling our kitchen, and I would do our entire house as you are, if I could, but I just don’t know enough about wiring. Is there a source you learned from? Thanks for any help you can give.