Disaster Bathroom…Help Needed!
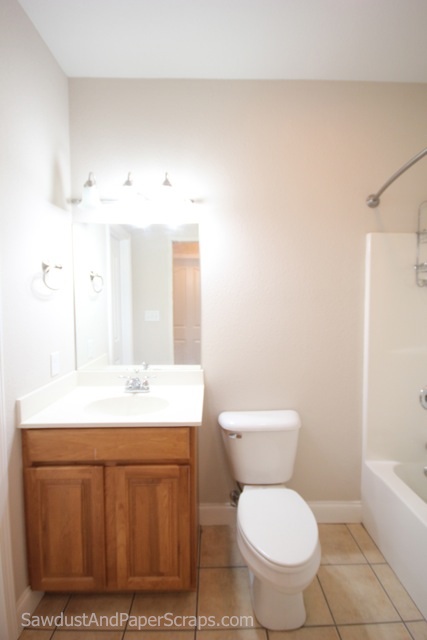
OK, so it’s not that bad. It’s “Blah”. I could easily make it “Look” awesome enough. The problem is that the tub placement is upsetting my living room plan and I JUST CAN’T GET PASSED IT!
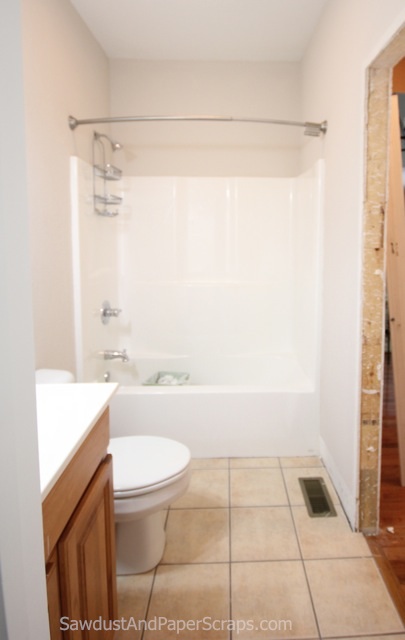
That tub…right…there!
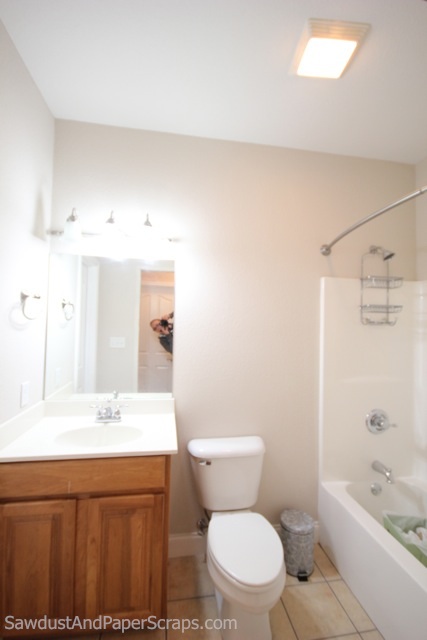
It just needs to be 8″ closer to the toilet! There’s room. I realize that would just make this already small bathroom even smaller but what is that weird extra space on the right of the toilet doing for anyone? Really? (It does make a nice place for the new “Flip Top” trash can that Brody can’t get into! (But I’d just put a trash can under the sink if I need to.)
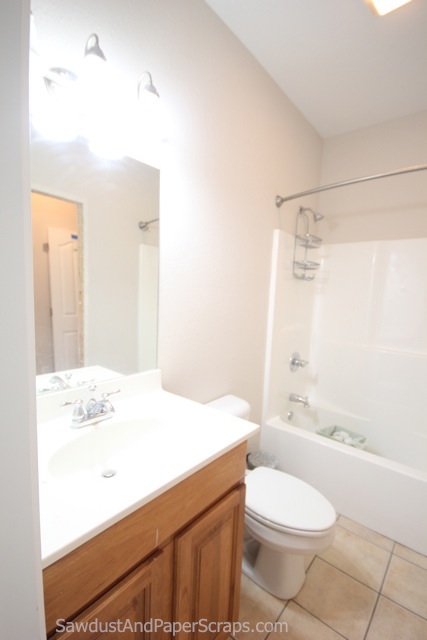
So I’m considering moving the tub over or getting rid of it altogether and just having this be a pretty powder room. The bedroom that this bath “services” will never, not once, be used for Showering as long as we live here.
My question is:
What would you want if you were to walk into my house, if it were on the market?
Would you want two small bedrooms, each with their own bathroom?
Or, would you be OK with an office and one small bedroom with it’s own bath and then another bedroom with a bathroom upstairs (in addition to the master “wing” with bedroom, closet and bathroom AND the guest bedroom and bathroom downstairs)? So, it would still be 4 and 1/2 bathrooms in the house. (I’d just make the half bath upstairs a full bath and the full bath HERE a powder room.)
So, that’s three questions. Help me decide because I’m at an impasse here. I HATE this bathroom and would love to get rid of the tub altogether but I don’t want to shoot myself in the foot when it comes time to sell.
What would you do with this baby?

EDIT: I had to scratch this floorplan out for all those asking for clarification. Sorry it’s so hard to read…I was in a hurry!
Nothing is to scale but you can see where everything is on the main floor. The basement has a GIANT Guest bedroom and bathroom so our guests would NEVER use this TINY spare bedroom. There is a 1600 sq/ft open room upstairs that currently has a half bath. I want to make that a full bath with walk in shower and put in bunk beds so that upstairs would technically be a “bedroom”.
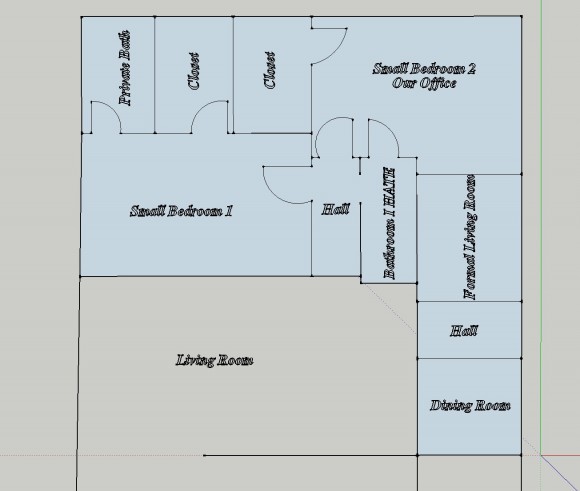
The only way I can see anyone actually wanting to use both of these small rooms as bedrooms is if they had two small children and then they wouldn’t really care if they had to use the en suite bathroom in the one bedroom. Right? Anyone with teenage kids would probably have the teens upstairs in the “Groovy Teen Hangout” room (that isn’t groovy yet but all in due time…)
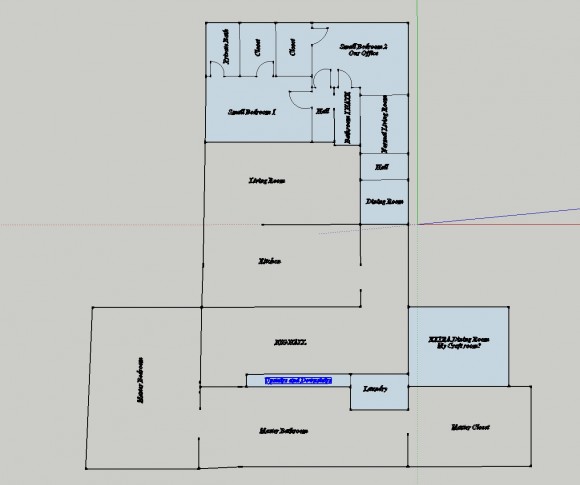
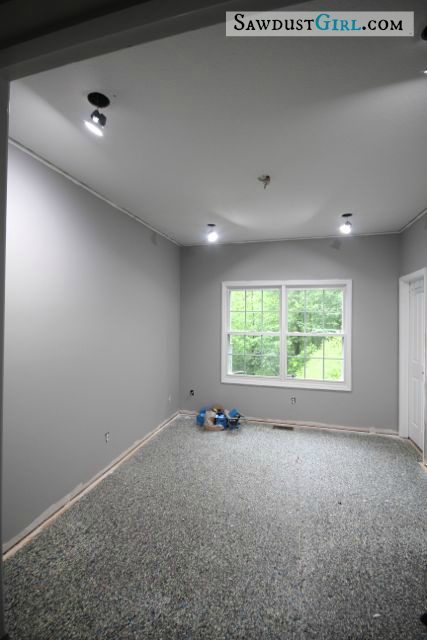
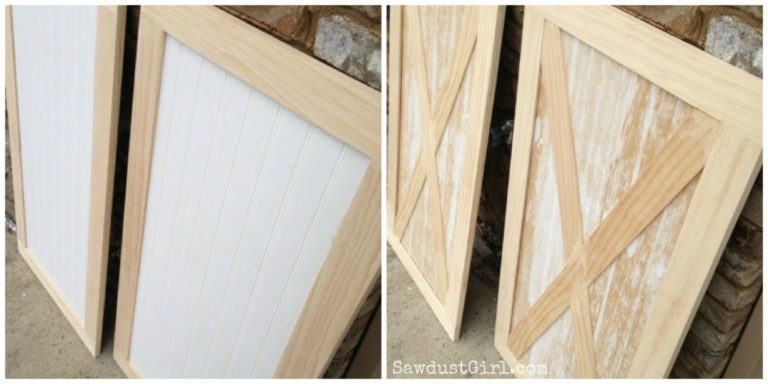
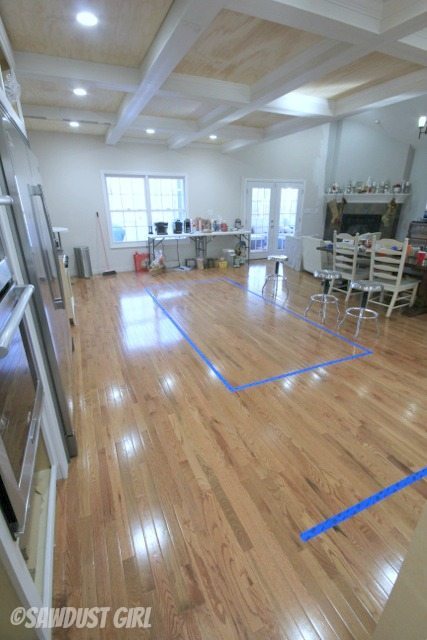
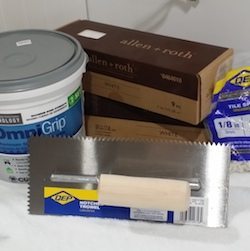
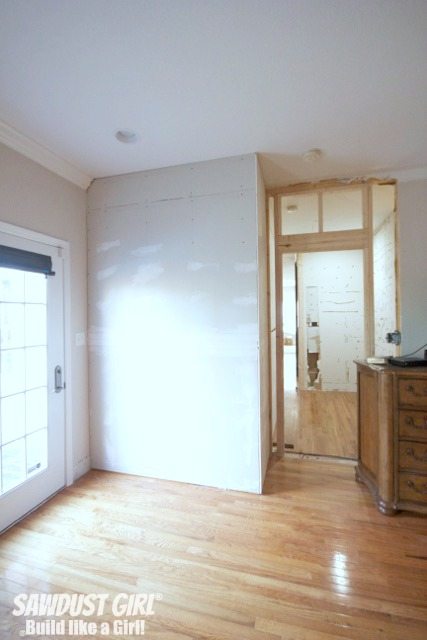
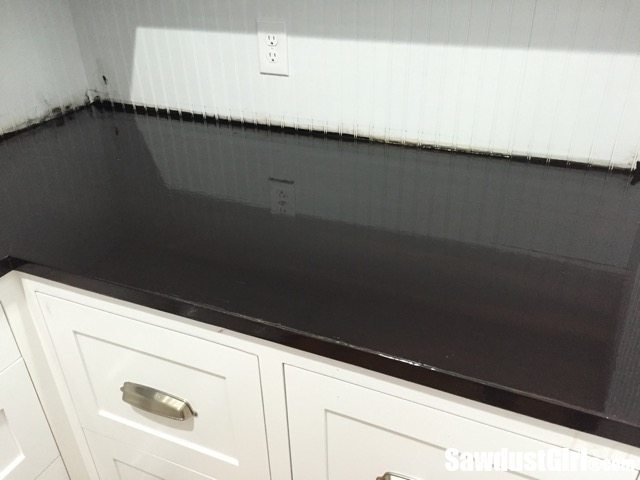
I too say make it a power room. You definitely have more than enough “other” bathrooms to accomodate.
You may need, want, or have to disclose when you sell though that there is water access there when you close if up.
Thanks for the vote. I think I need a powder room! 😀
I don’t think you would be shooting yourself in the foot if you made it a half bath..just my two cents. 🙂 Megan
Yeah!
I say put in a shower, make the sink a pedestal sink to make the bathroom feel bigger, and call it good.
Maybe on the pedestal – but a shower would take up as much room as a tub, wouldn’t it?
Oh, and eliminate a door. No bathroom really needs two ways in/out! Just my two cents though =)
I totally agree! This TINY bathroom definitely only needs one entrance.
Four and a half bathroom! I just have one. And 4 bedrooms. Fine by me, I guess the bath/bedroom exprectations differ a bit per country (I amDutch)
Yes, a little different. 🙂
I’ve never lived in a house with more than 2 baths and the house I grew up in had 6 bedrooms! My current house has 5 bedrooms and one bath. A little tight when my husband’s teenage daughter is here, but manageable.
The house I moved out of 3 years ago had only 2 bedrooms and 1 bath, but sold in one month after some quick paint and staging.
That all said, I don’t believe having an excessive number of full baths would be that huge a selling point.