Craft Room Studio Design Plan
This is the craft room design plan I decided to go with! Thank you guys so much for all your input on my design options post. It was so awesome to read every single comment– all 78 of them! A good majority of you liked option 4 — but a lot of you had some suggestions for slight changes. I did decide leave out 2 cabinets on the feature wall to create a desk there. I’m not able to do whatever I want in this room because because of the dang slanted ceiling!
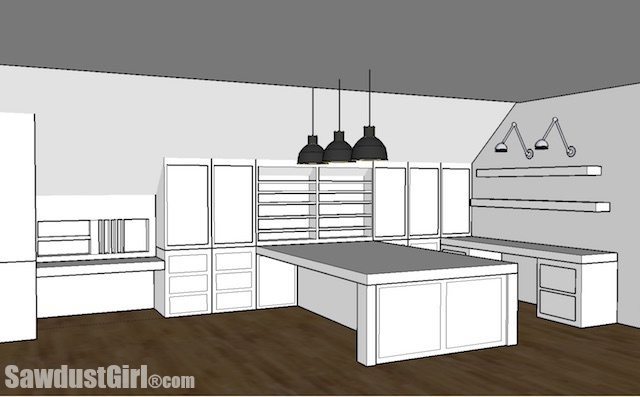
Ceiling details
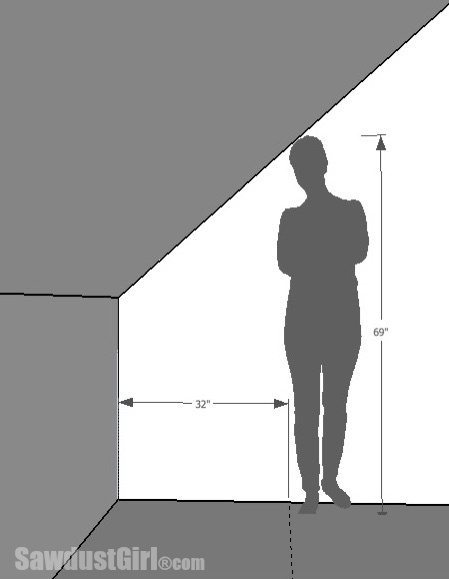
In the loft, the ceiling slants down to 38″ where it meets the side walls. I want to utilize as much space as I can but no matter what configuration I choose, I have to loose some floor space on the sides of the room where the ceilings are the lowest. I have to pull my cabinets forward to a minimum of 32″ from the side wall to make sure I won’t be smacking my head on the ceiling in my finished craft room.
The island will be standing height. If I put standing height countertops flanking the island, if I leaned forward to reach for something I would smack my head on the ceiling unless I pull the cabinets out to about 44″ away from the side wall. I feel that would create too much dead space behind the cabinets.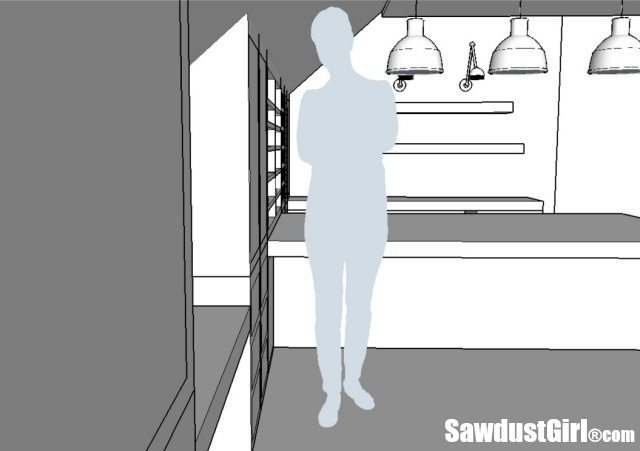
The desk on the side wall will work because it would be sitting height so a person’s head will be farther away from the ceiling while sitting in that station. I like the desk scooted over away from the island so one person could be sitting at the desk and another person could utilize the island at the same time.
Countertop Heights
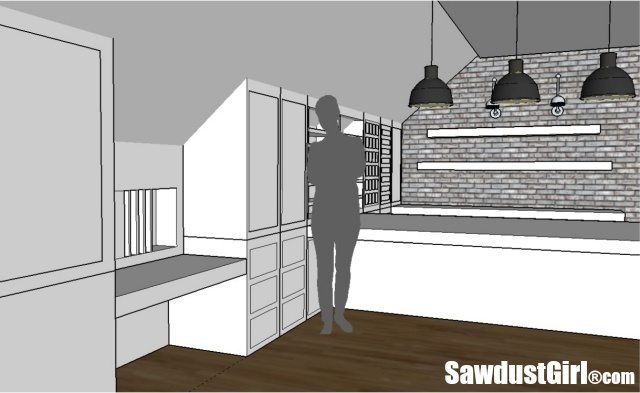
The upper cabinets will be very shallow at the top because of the ceiling. I may simply have doors on the cabinets with shelves inside or I may do some creative organized drawers. I’ll decide that later.
Cabinet Details
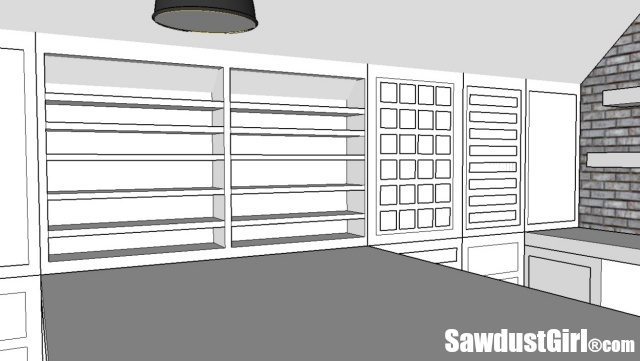
So my decision is to go with Craft Room Option 4 with one alteration. The feature wall will have knee space in the center so I can use it as a desk if I choose to — instead of all cabinets under the countertop. 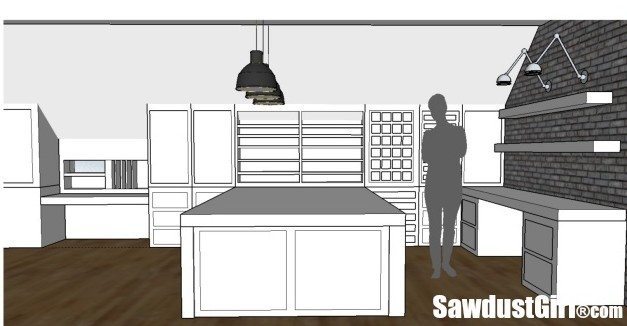
I thought it would be helpful for me to explain the why’s behind my decisions for those of you that are planning craft rooms or trying to utilize a loft space with a slanted ceiling. I spent a lot of time trying to find the balance between getting heigh enough ceilings to feel comfortable in this space while keeping as much floorspace as possible so I can have my island as large as possible. It’s big at about 5′ wide by 8′ long. I think I should be able to have several projects going on at once or invite 6-8 people over for a crafting party (or some kind of class) if I ever decide to do that.
Also, on a wall you can not see, I have another large island and three additional seating stations as well. So I think I’ll have plenty of room to do all I want to do. I’m pretty dang excited!
Craft Room Design Plan
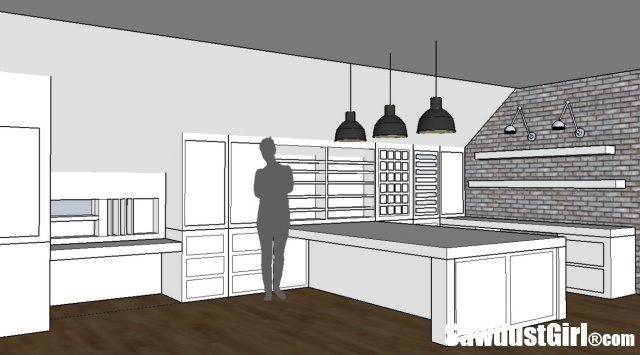
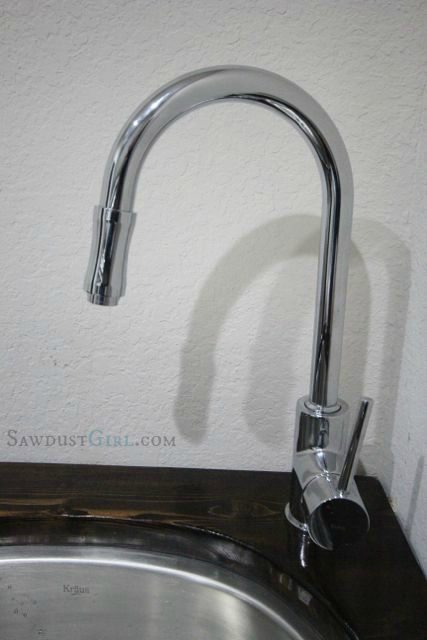
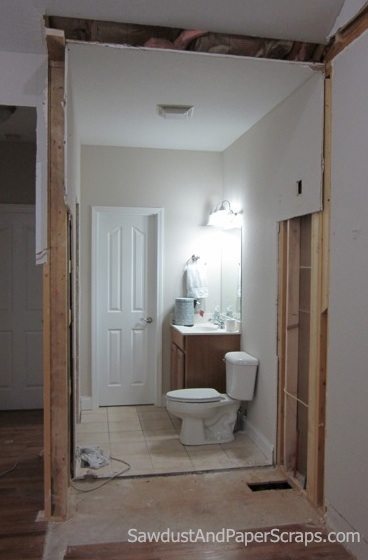
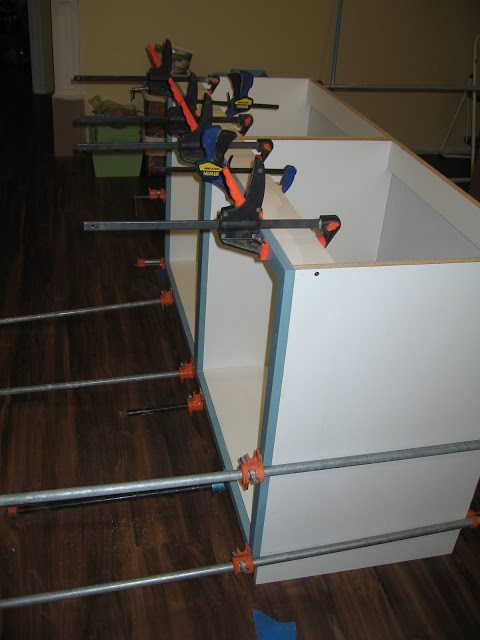
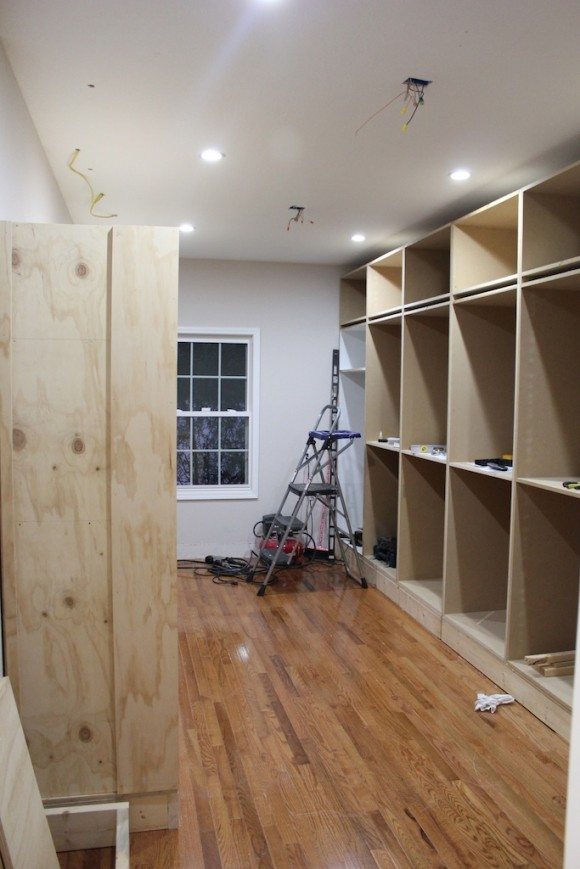
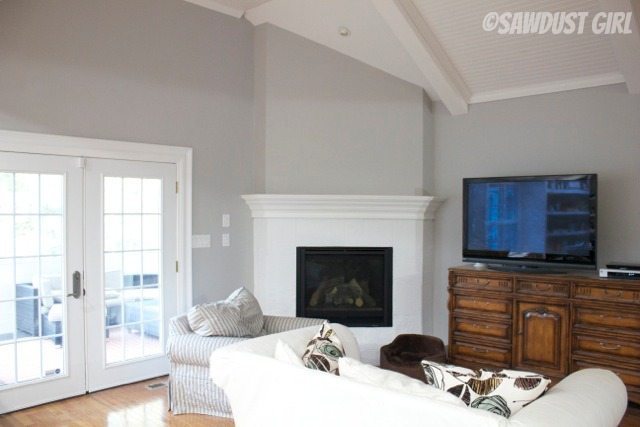
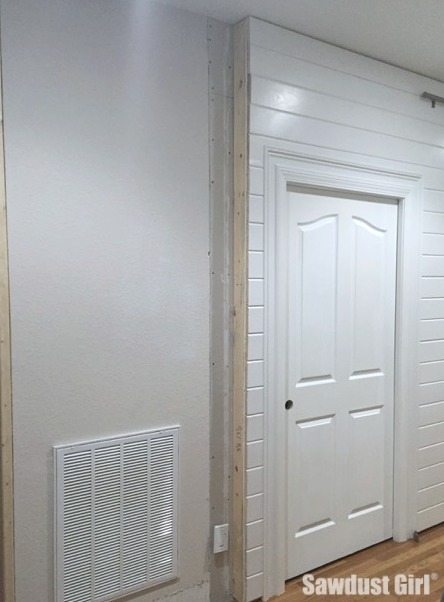
Love it! What is the total size of this space?
Love this design. It’s helped me tremendously decide on a design for my craft room which is also an attic room. You’ve shown ideas I had not thought of. This is awesome!
Thanks,
Sharon
I love reading all your plans for your house! What design software do you use to do your room plans?
I think the full height cabinets will help keep the room from looking cave like.
Could you share why you’re not adding a dormer window above the second desk?
Also, what software do you use to create your wonderful mock ups that look hand drawn?
Thanks for letting us tag along on your craft room journey.
The island layout has giving me the idea of what I want to do in my workshop. The island as it is designed here would surround my cabinet saw so that I have a layout platform to the side and use the other side as an out-feed platform for long rips of sheet goods.