Building a wall behind the craft room cabinets
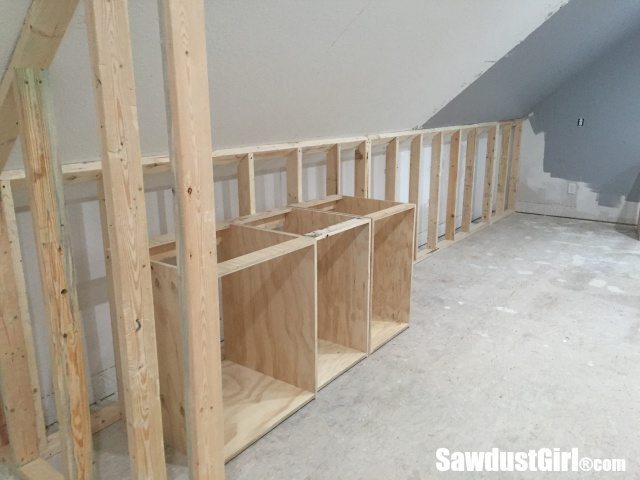
Building a wall behind the cabinets is the next step to progress with my craft room plan. Now that my new closet is framed out, I know exactly how much space I have to work in my storage cabinets and desk areas. I have to push the cabinets forward because of the low ceiling on the side walls. How much to push them forward is the hundred dollar question. I want to utilize as much floor space as possible but I don’t want to hit my head getting into my cabinets. I settled on 9″ — for now.
Building a wall behind the craft room cabinets
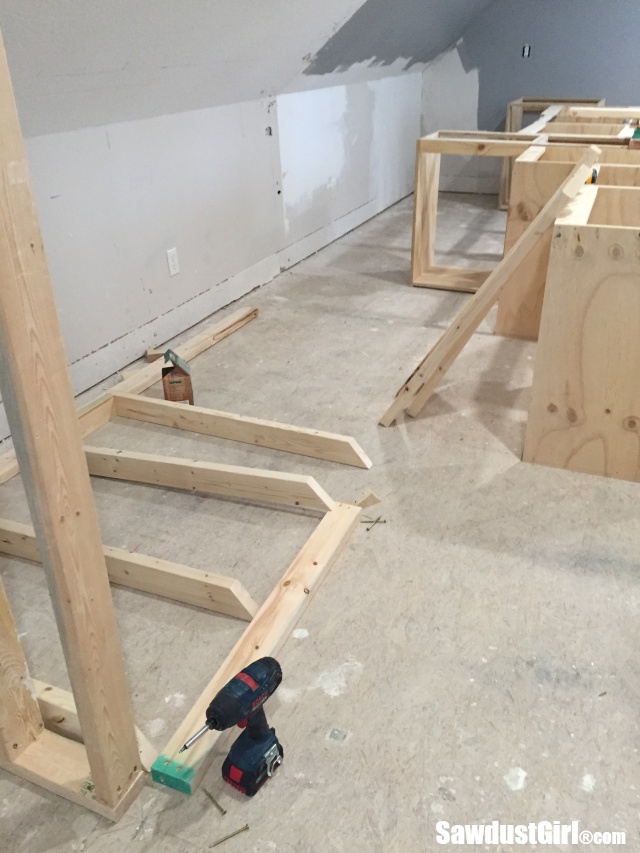 Since the wall is meeting with an angled ceiling, I cut the top of all my vertical studs at a 40º angle (to mach the ceiling).
Since the wall is meeting with an angled ceiling, I cut the top of all my vertical studs at a 40º angle (to mach the ceiling).
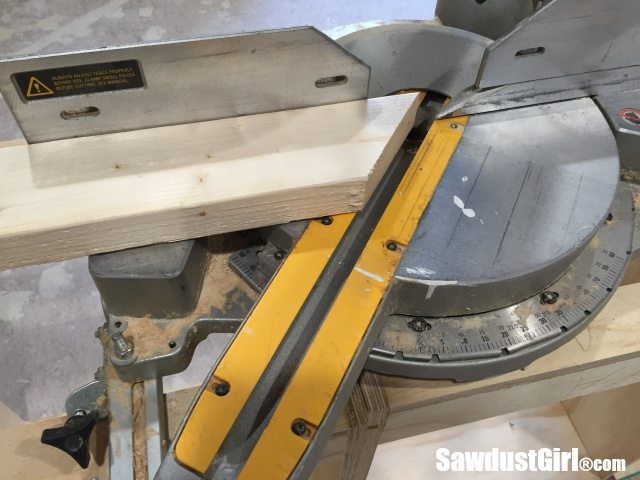
Then I just secured the top plate on at an angle. I use a 14 1/2″ spacer block between studs to quickly find the correct location for the next stud when building a wall. This spaces the studs apart 16″ on center (center of one stud to the center of the next one).
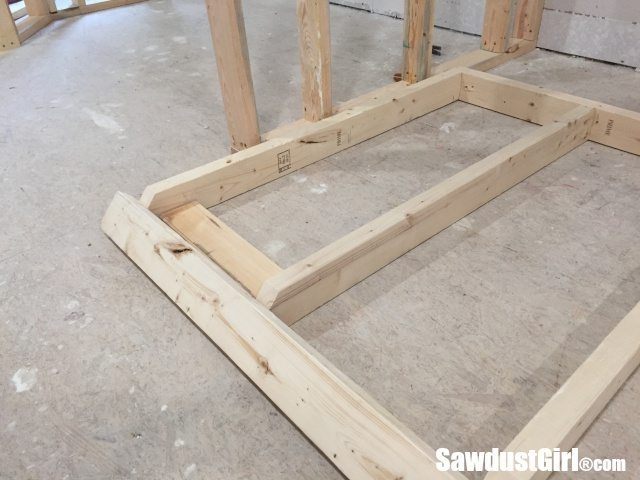
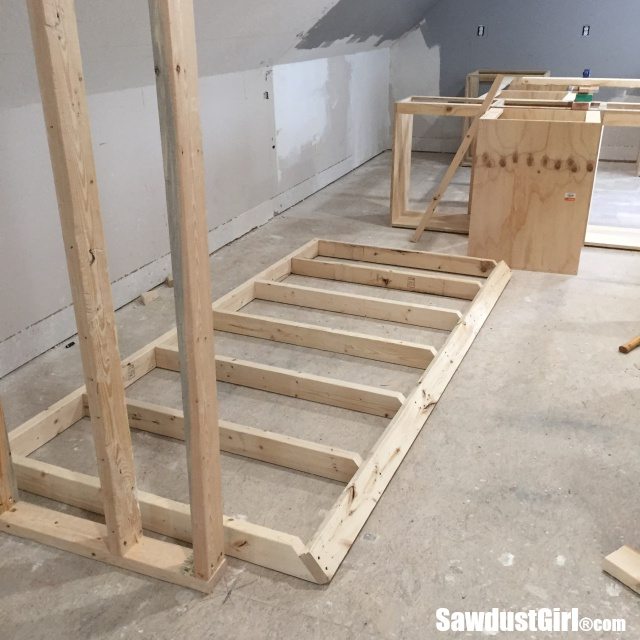
After the section of wall is built, it’s easy to tip it up into place. I used a level to make sure it was plumb before securing to the ceiling joists and floor.
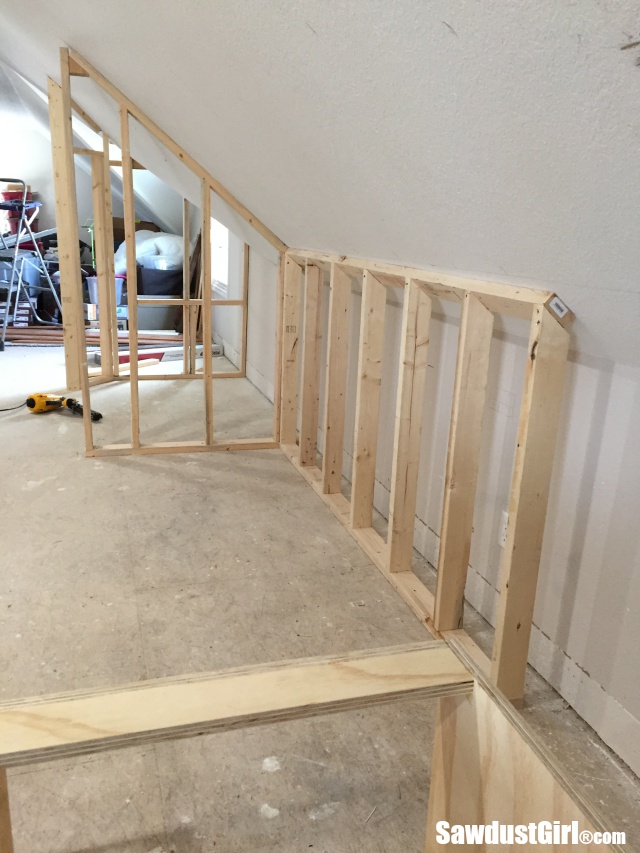
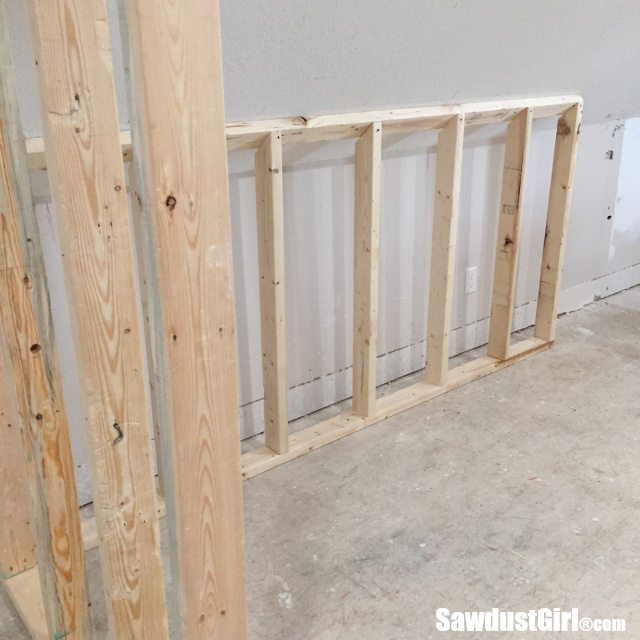
I had to build the wall in three sections because of the length of studs I had on hand and to make it manageable. After completing the first section I had to move cabinets out of the way so I could get to the next area. I feel like I’ve moved these cabinets 100 times since building them and I had to build them in order to figure out what the best placement would be. That’s how I work anyway. Drawings on paper never do the trick. I like to feel what the room feels like with the stuff in it that will fill it. Get that? 😀
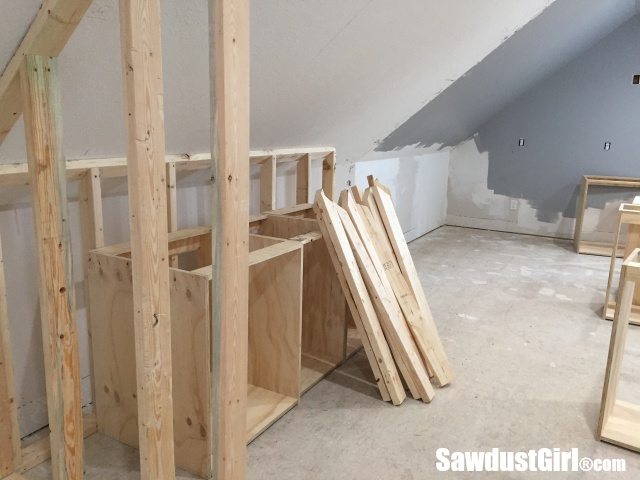
So I built the next two sections and secured them in place.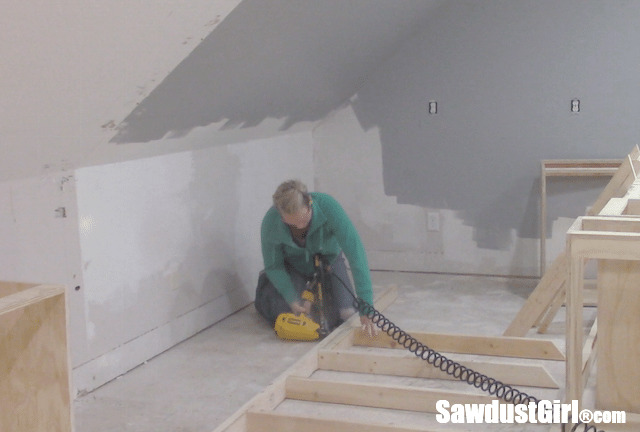
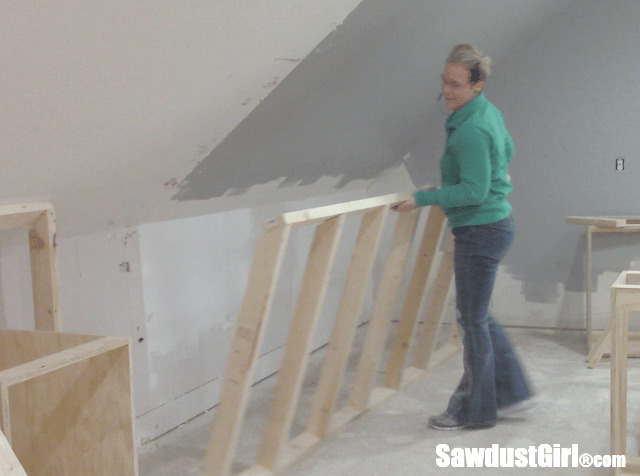
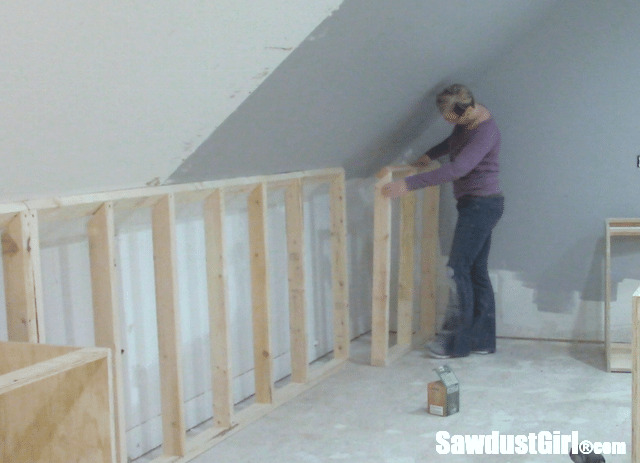
Then I built the base for the cabinets. I build cabinets in all kinds of different ways, sometimes I cut the toe-kick into each cabinet but with a whole bank of cabinets like this, it’s generally faster to create a separate base. Also, depending on the height of the cabinets, building the base separately often allows you to get more out of your plywood.
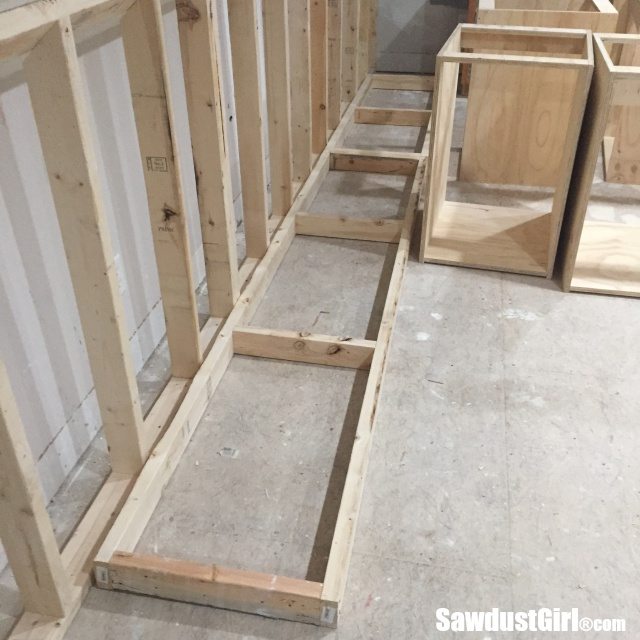
With the base built, I set my cabinets in place to get an even better idea of how they will actually fill the space.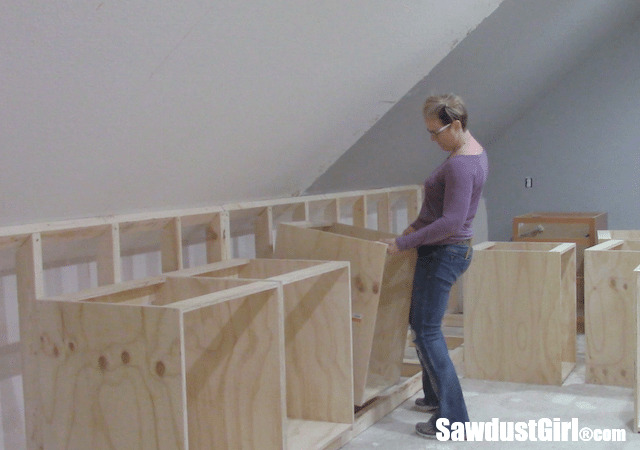
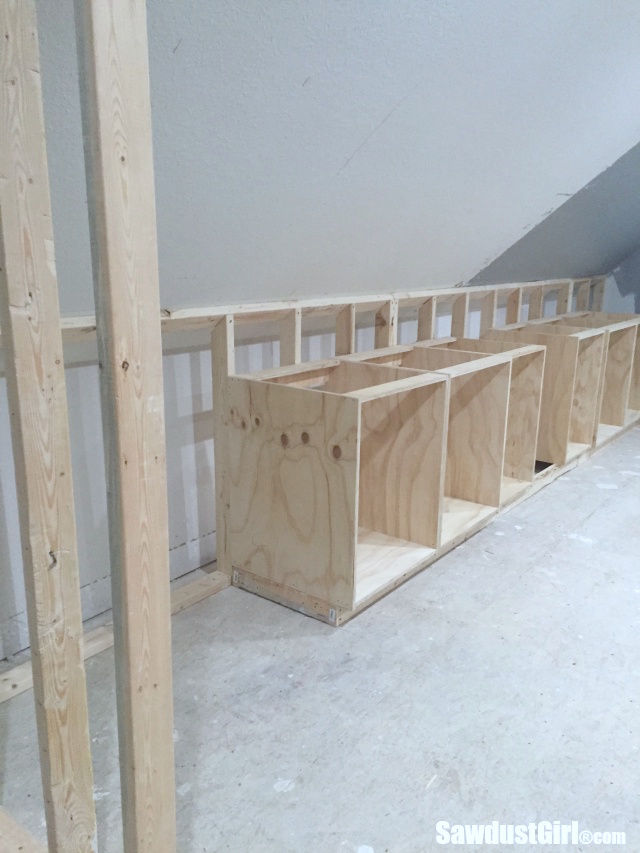
I have to use a level to figure get a feel for the upper cabinets. I’m not sure pushing the cabinets forward 9″ is enough. I won’t hit my head, but I don’t think I like the height.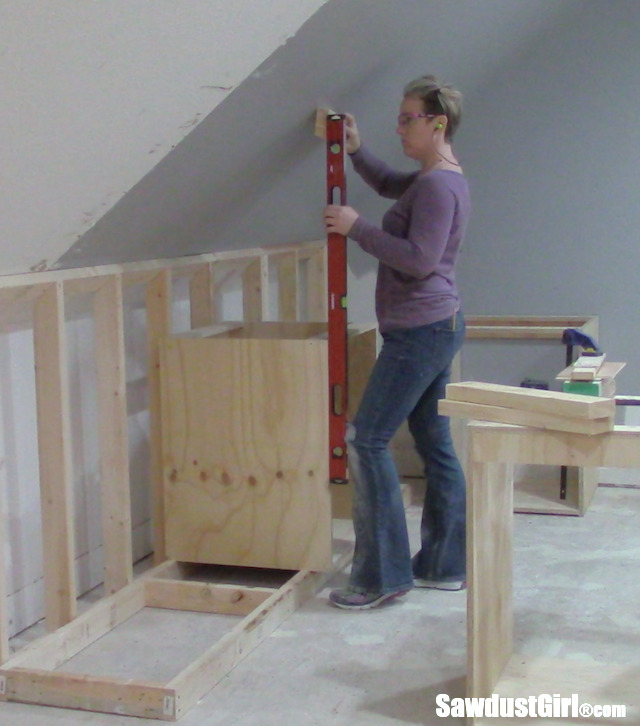
Finding the balance between function and aesthetics is something I spend a lot of time considering. I think I’m willing to lose another 4-6″ of floor space in order to get more height our of my upper cabinets.
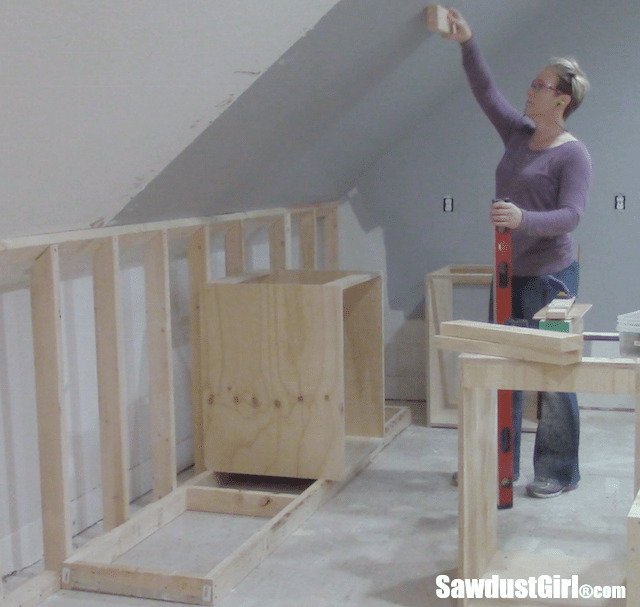
I want my island to be as long as possible but 4-6″ shorter on my island will bug me less than having weirdly low storage cabinets so … I gotta’ go move my wall! 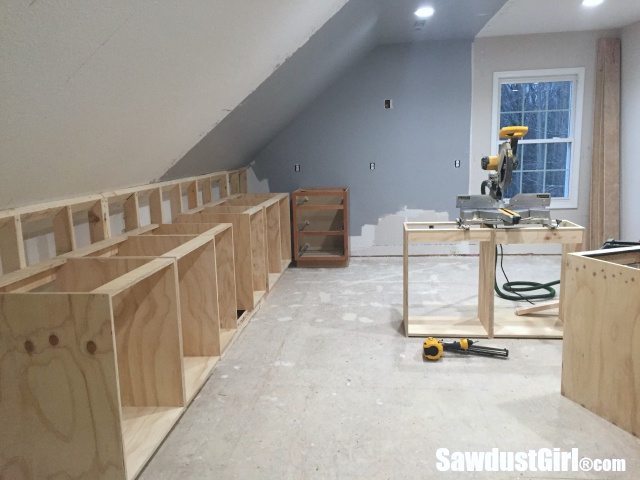
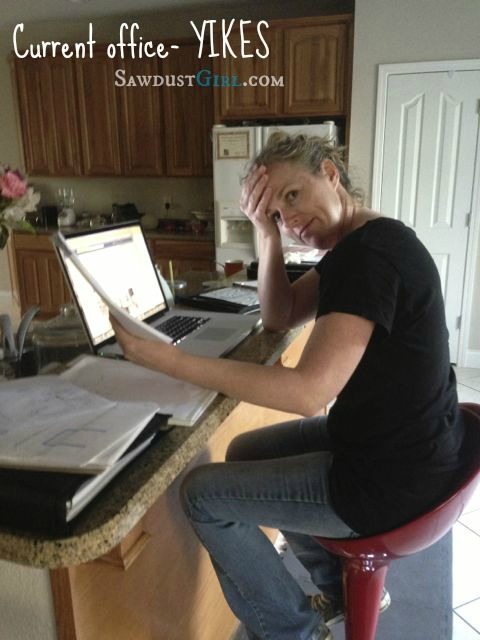
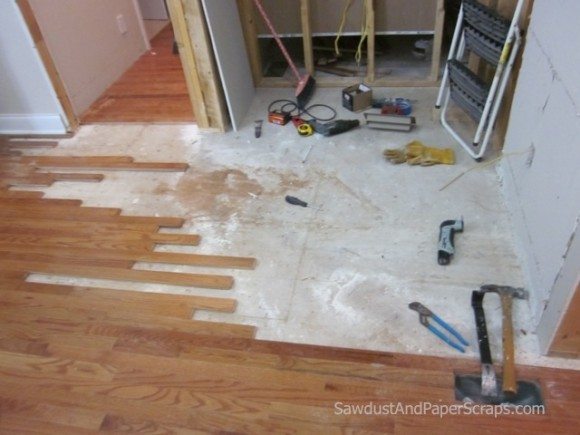
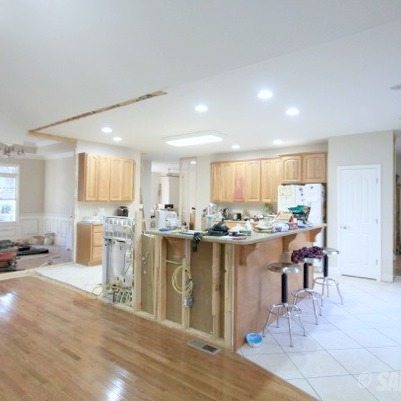

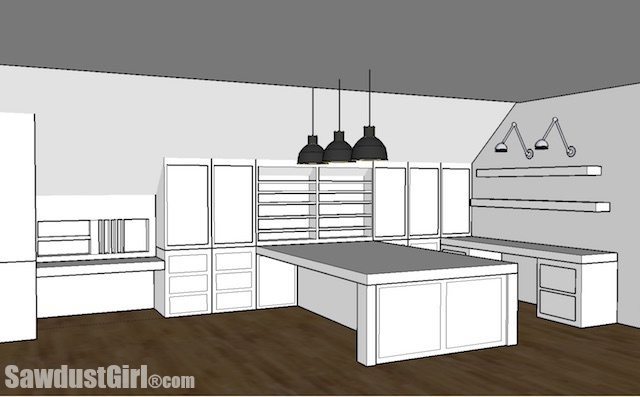
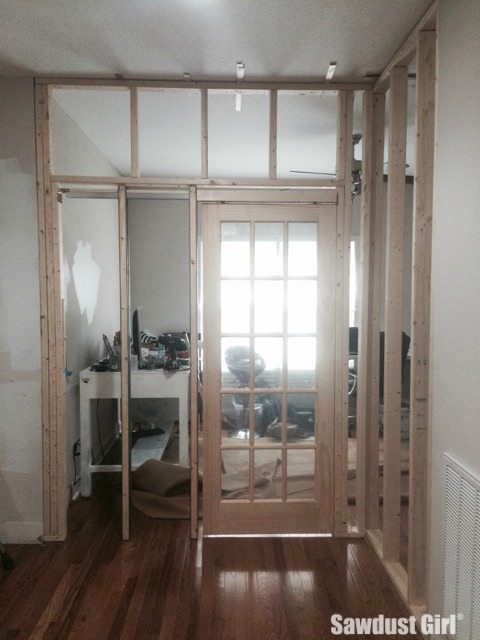
The wasted space would bug me also. Since you do not want / need deeper cabinets, how about installing a fire proof home safe behind a false back in one of the cabinets. Save money on renting a safe deposit box at your local bank. Or perhaps a home made panic room accessible from inside the adjacent closet?
That would be one SNUG panic room! 🙂 We’ll see what I do with it if anything. Probably nothing.
Gotta ask…. I remember you vowing to never again used Sanded Ply for cabinets. When I was at HD recently, I looked at the Sanded Ply and it actually had more layers than the Hardwood Ply–seemed better to me. So are you used sanded again because of cost or are you using it because of quality?
Tom, funny you remember that! LOL This is Sanded ply from HD and it appears to be really good quality. I think it’s got 7 layers and there don’t appear to be any hollow spots which I find too often even in high quality cabinet grade plywood. So…I’m giving this a try. I’ve used 9 of the 10 sheets I purchased and haven’t had any issues.
I’m so confused as to why you wouldn’t just place your cabinets 9″ off the wall and test them out before building a whole wall? I mean, build the base/kick, sure – that won’t change. But why build the wall before you decide how far out to put the cabinets??
It would definitely be preferred not to ever have to redo anything but I do change my mind sometimes. I did play around with the placement before I built that wall. I decided pulling them out 9″ would be a compromise I could live with…and then I decided I couldn’t.
You know what would be awesome? Make a little secret door inside one of your cabinets to access that space behind the wall and hide super secret stuff in there. 🙂 If it were a little bit wider, it could even be a secret passageway.
I probably read too many books.
Trust me, I have tons ideas of what “could be cool”. Whether or not I decide it’s worth the effort to make those ideas come to fruition remains to be seen. ;-D