Under the Stairs Playhouse
I built this playhouse under the stairs coming down into the basement.
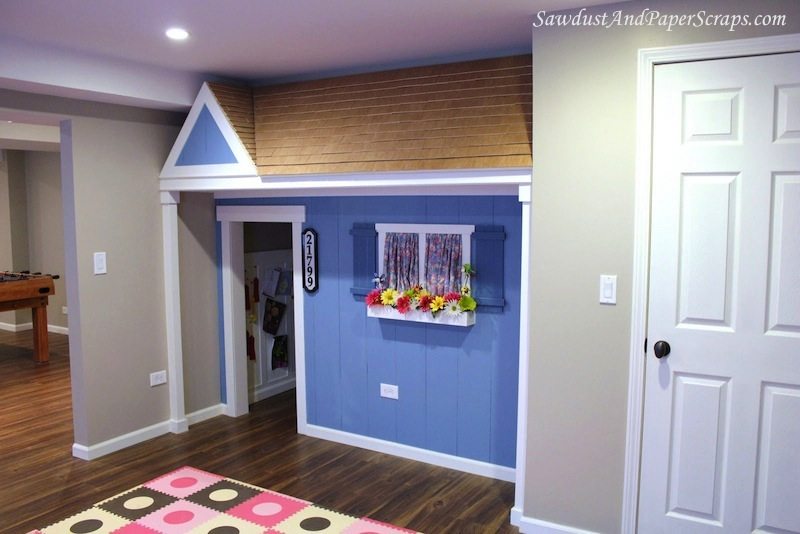
It’s in the playroom and I wanted to create some sort of facade that would look like the entrance to a whimsical something or other rather than just this boring old wall. After much discussion, my daughter and I decided a playhouse was the way to go. The inside has cork paneled walls to hang up art and swim team ribbons and the roof hinges up for extra storage.
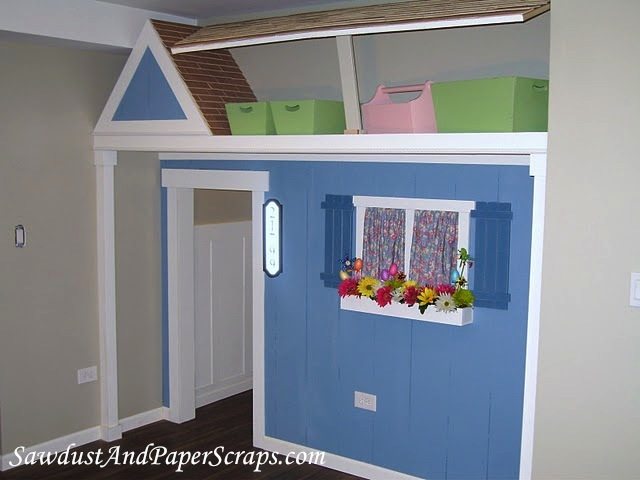

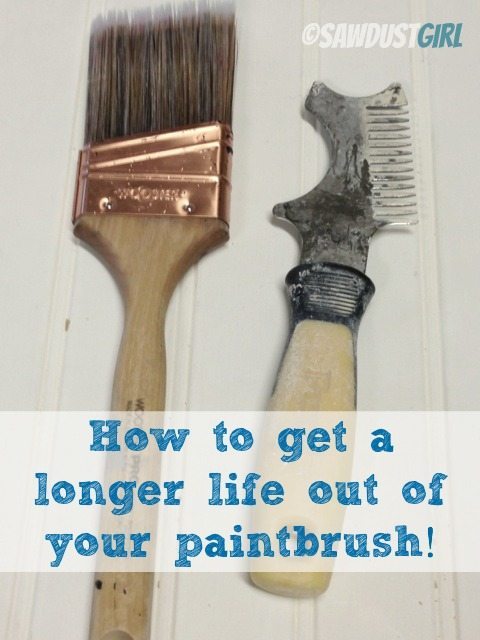

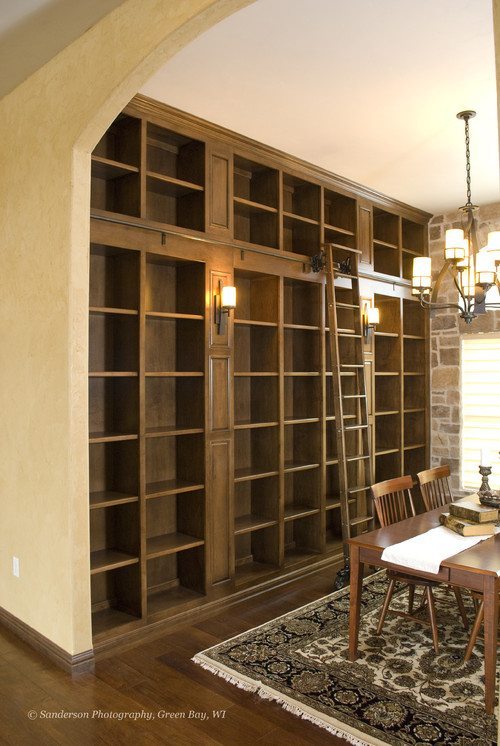
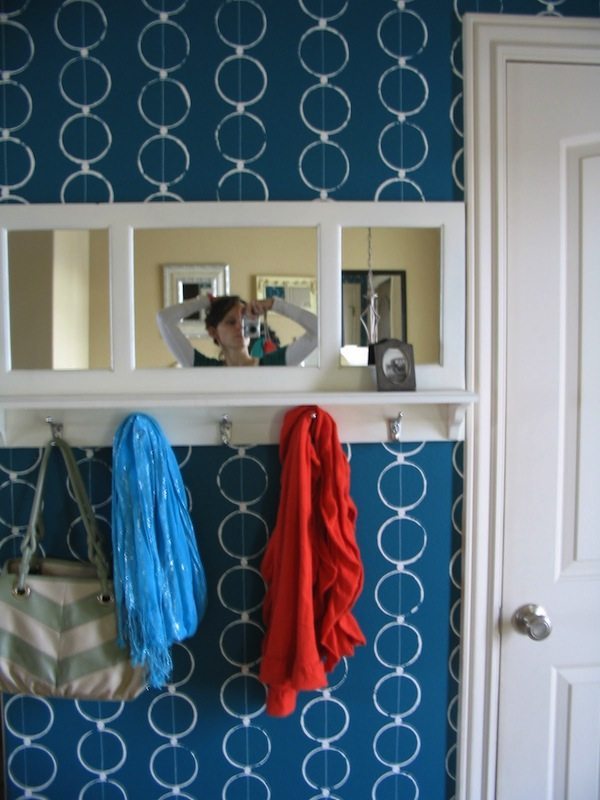
Hi Tammy, unfortunately I don’t live in this house anymore and my pictures were lost when my computer crashed last year. I installed drywall on a slope by attaching it to the friars.
I love this playhouse! I’ve emailed you about it before, long ago, but I saw this on Pinterest today and wanted to ask a question/favor. Would you be willing to post or email me pictures of the inside of the playhouse? I’d really like to do this in my basement for my children, but I can’t grasp how the inside works with the slope of the stairs. I’d love a picture regardless of the quality in low lighting! Thanks!
Hi! I love this project as does my nine year old. Are you willing to share the project plans? I would be very appreciative. 😉