Utility Sink Design Options
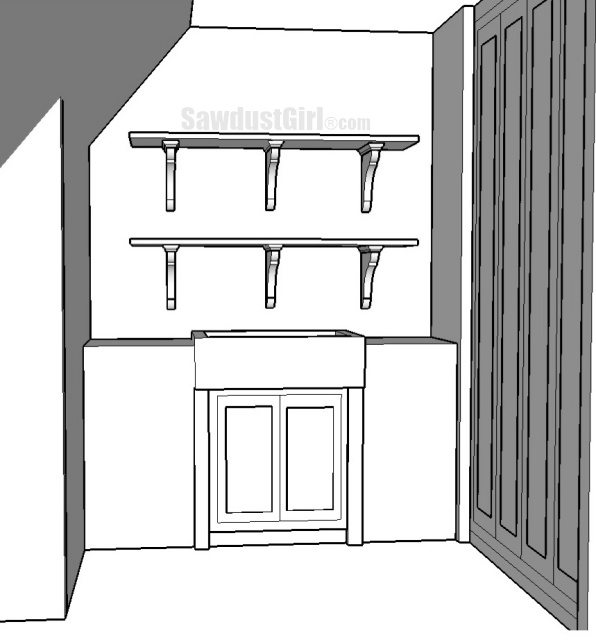 I generally have a plan before I share pictures with you but today I’m asking you to help me figure out the plan. I’m stuck. I can’t decide what to do in the area where I’m putting my utility sink. My crafting supplies have been stored away for so long that I can’t visualize how I might want to use a utility sink area.
I generally have a plan before I share pictures with you but today I’m asking you to help me figure out the plan. I’m stuck. I can’t decide what to do in the area where I’m putting my utility sink. My crafting supplies have been stored away for so long that I can’t visualize how I might want to use a utility sink area.
The main focus is function. What are all the tasks that one might perform in a craft room utility sink area? I have thought of these: Washing hands, paint brushes, and stamps. That is as far as my imagination takes me. Because I don’t have a firm grasp of all the ways I might ever want to use this area I don’t know the best way to set it up. That’s where you come in.
The sink is 30″ wide and I don’t have a ton of space left for countertop. Visually I like the sink centered.
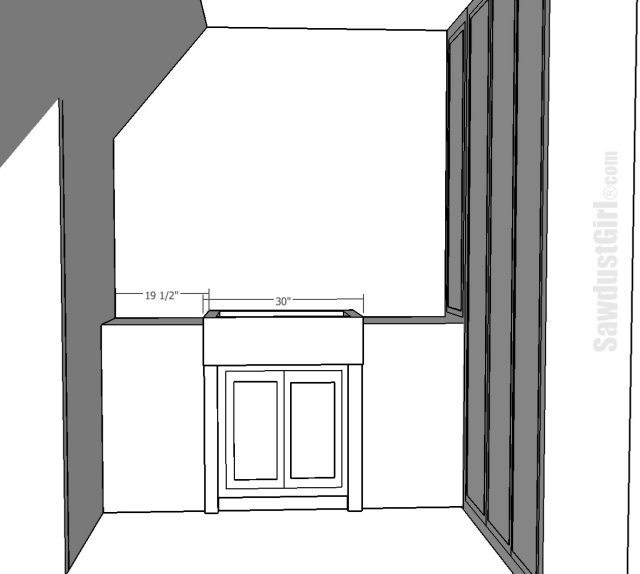
But if I push the sink over to the side it gives me more counter space.
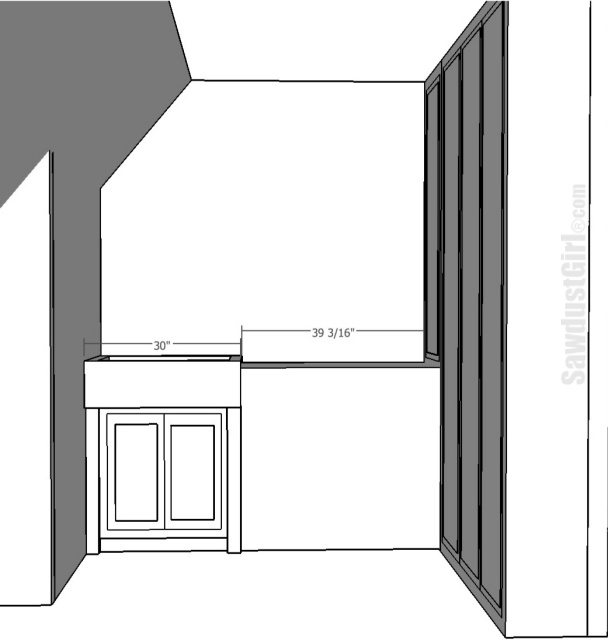
If the sink is on one side I visually like it on the right because it offsets the slanted ceiling.
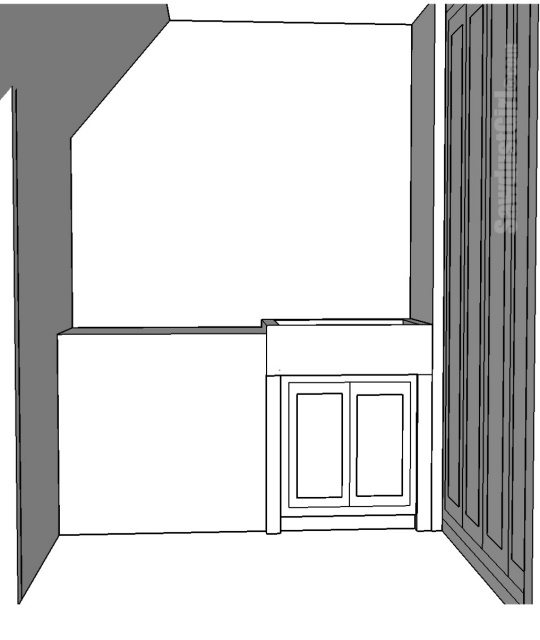
I have 14″ of space that I can use on the adjoining wall to the right. I think the best use of that space is closed storage.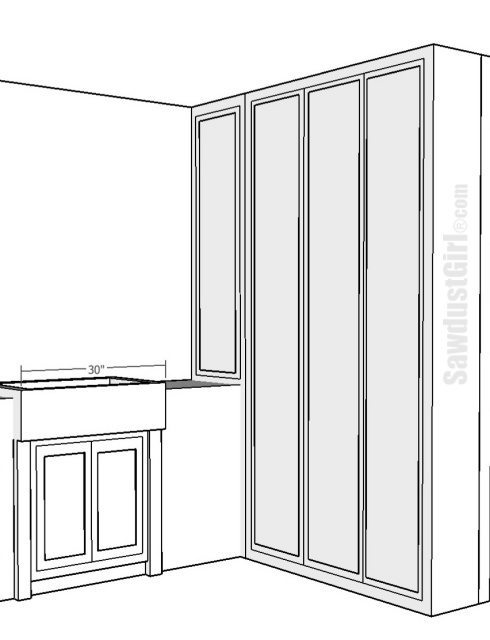
I could build lower cabinets and have a 14″ deep countertop. What would be the benefit? Might I need more counter space in that area?
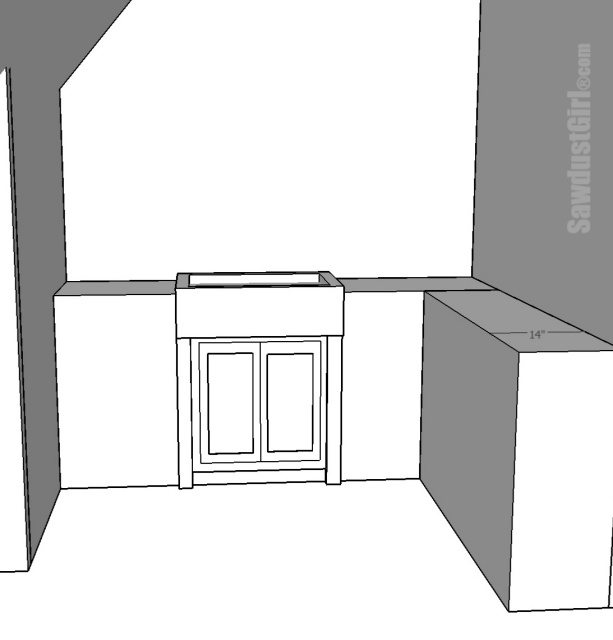
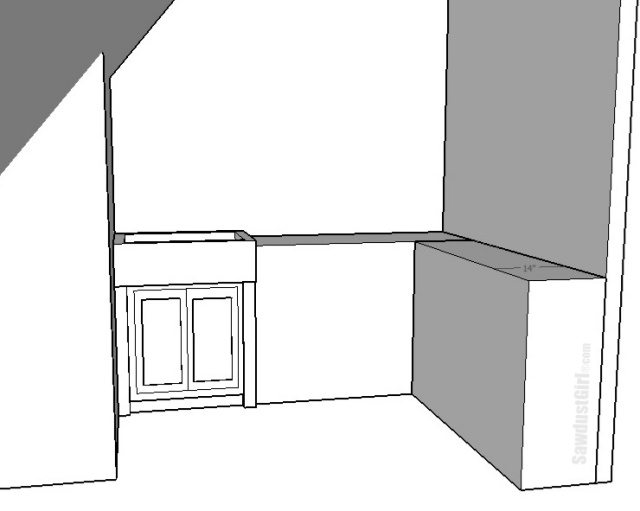
I’m not worried about the wall above the sink for now though I’ll probably just do a simple open shelf. Or will I want a way to hang drying fabric? Perhaps I want to dye fabric or make my own paper?
This is why I’m asking for your help. All you active crafters out there:
- What would you do in this space?
- What is the most functional layout?
- How do you (or would you want to) use a utility sink in your crafting space?
The one thing I don’t want to do is look back in a year or two and “wish I had thought of that” and built the space differently. I like to think about all the ways I might ever use a space before I build it so give me your best and most “out there” ideas. I’m ready to build so let’s get this figured out! 😀
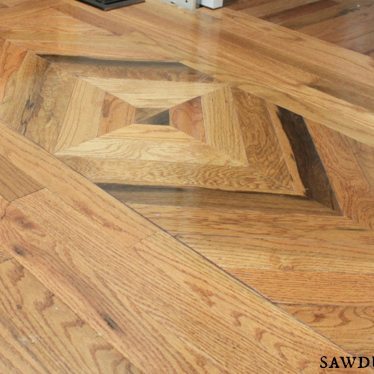
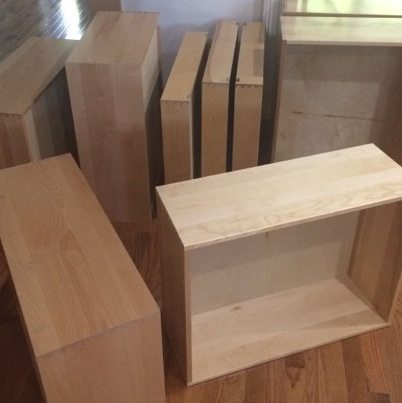
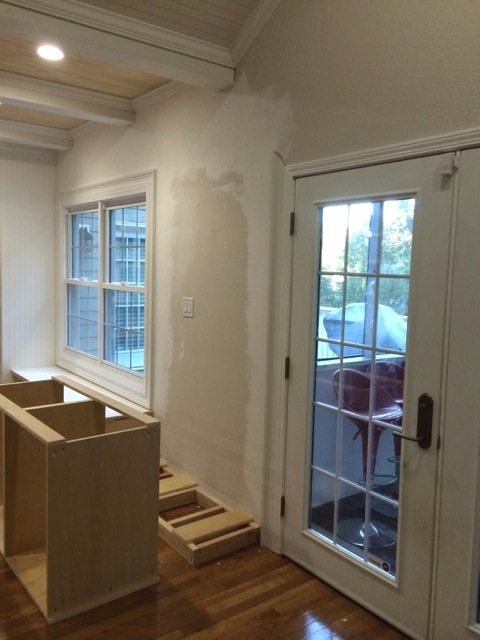
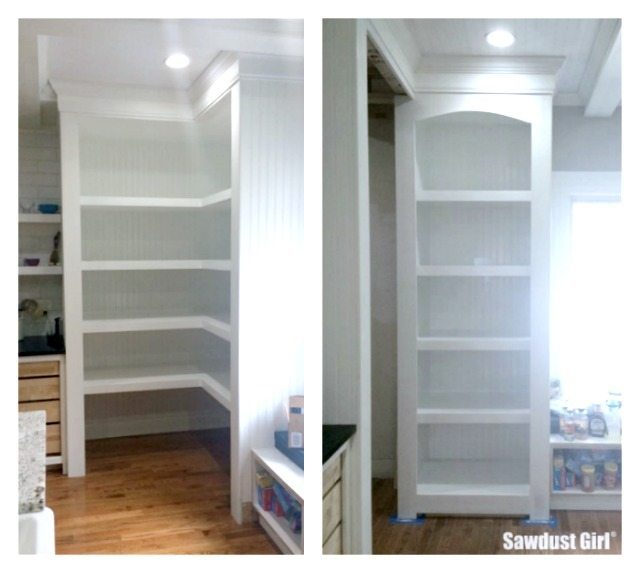
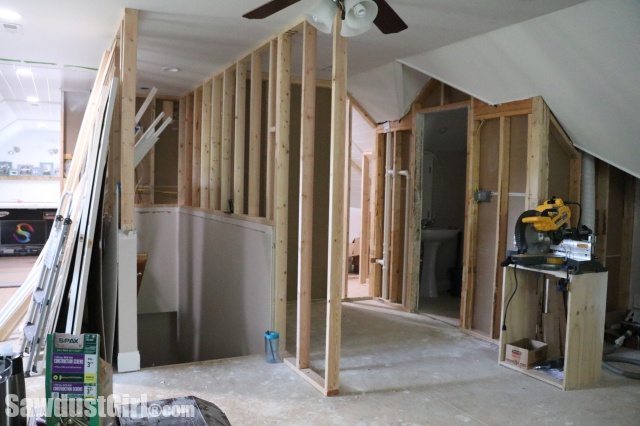
Do you see yourself needing the extra counter space to lay things out to dry? Is it possible to use the L shape plan and still have upper cabinets like in a kitchen?
Centered sink, for sure, if for not other reason than to have elbow room on either side. Also, things won’t splash on the side wall. We put a mirror behind our kitchen stove so it’s very easy to clean, and you might think about mirror or a single pane of glass (no tile grout!) behind the sink.
Another idea, though I’m sure not many of you would want do do this because of (its rather inelegant) appearance, is to use a deep, standalone inexpensive laundry-style sink that can be replaced down the road with little effort. I did this because I plan to dye fabrics; also, the depth keeps splashes from cleaning paintbrushes contained.
P.S. My sink is on the lefthand side. There was no other location for it because the stacked washer and dryer are on the right side of the rather short counter run. I did leave a little space on the left of the sink for a broom and dustpan, but this was easy to do because of the kind of sink we installed (inexpensive laundry-style sink on legs). So, I do have a LITTLE elbow room on the left.
I agree with many of the above comments about putting the deeper lower counter and wall cabinets above on the right wall. One can never have too much storage.
Agree with centered- I would bang my elbows on the wall if it were butted up to the wall. Also worried about splashes on the wall if it were in the corner. Good luck!
Three things making crafting fun and productive for me: space to work, enough light, and finding what I need. While visually the sink should go opposite the slanted ceiling, if you want space to hang something, put a hinged drying rack against the slant ceiling and pull it down from 45 degrees to 60 degrees for space to hang anything.
You can never have enough counter space, so I would move the sink to the left so you can put plenty of recessed light fixtures in the flat ceiling to clearly see your work surface. I like the low counter to the right, but I would put it on wheels to give you the option to reconfigure your space to put the sink in the corner between two counters or setup a counter in front and behind you when you need to. Another option for more counterspace is to put a fold down counter in a cupboard on the wall opposite the sink (assuming there is a doorway on that wall). With a fold down it is out of the way till you need it.
My wife knits and she found clear shallow (5″ deep) square tupperware type plastic boxes for yarn, etc. that stack and let you see the contents. We also use basket drawers which look great, but aren’t as easy to find what you need. I use labels with cool big fonts to organize drawers and containers. If you don’t like seeing the containers, I put hers in wide low sliding door cabinet. Use the space between the studs for storage of paints, brushes, etc. with tall cabinet doors like a medicine cabinet.
I have a sink in my craft space. It is centered on the counter with a cabinet above on one side and open shelves connecting to the other wall. Provides great storage, both closed and easily accessible. On the side with the cabinet, I have drawers below the counter. To the other side of the sink is a mini fridge. As my studio is on the 3rd floor, this is very useful for drinks or storage of paints/ dyes…. It’s very handy to have counter on both sides of the sink. If you need more counter space you can build a rolling island or a metro cart with counter top, which would also have shelves for more storage.