Utility Sink Design Options
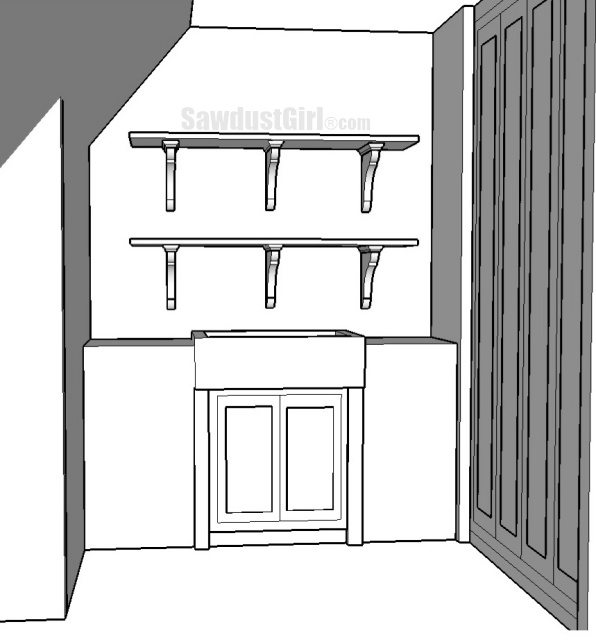 I generally have a plan before I share pictures with you but today I’m asking you to help me figure out the plan. I’m stuck. I can’t decide what to do in the area where I’m putting my utility sink. My crafting supplies have been stored away for so long that I can’t visualize how I might want to use a utility sink area.
I generally have a plan before I share pictures with you but today I’m asking you to help me figure out the plan. I’m stuck. I can’t decide what to do in the area where I’m putting my utility sink. My crafting supplies have been stored away for so long that I can’t visualize how I might want to use a utility sink area.
The main focus is function. What are all the tasks that one might perform in a craft room utility sink area? I have thought of these: Washing hands, paint brushes, and stamps. That is as far as my imagination takes me. Because I don’t have a firm grasp of all the ways I might ever want to use this area I don’t know the best way to set it up. That’s where you come in.
The sink is 30″ wide and I don’t have a ton of space left for countertop. Visually I like the sink centered.
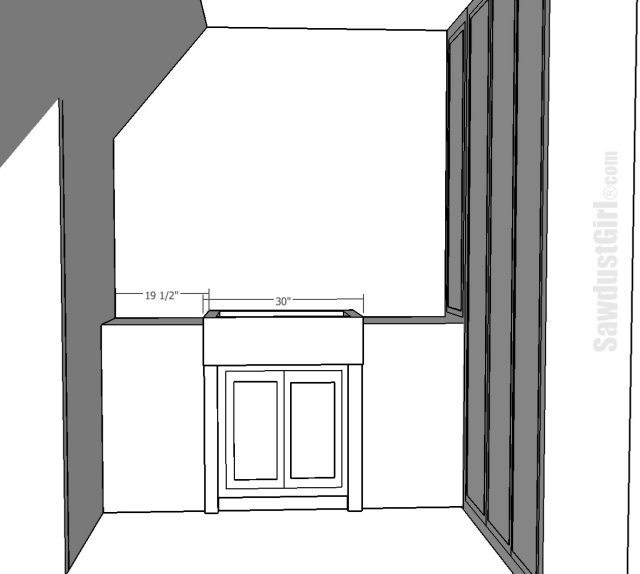
But if I push the sink over to the side it gives me more counter space.
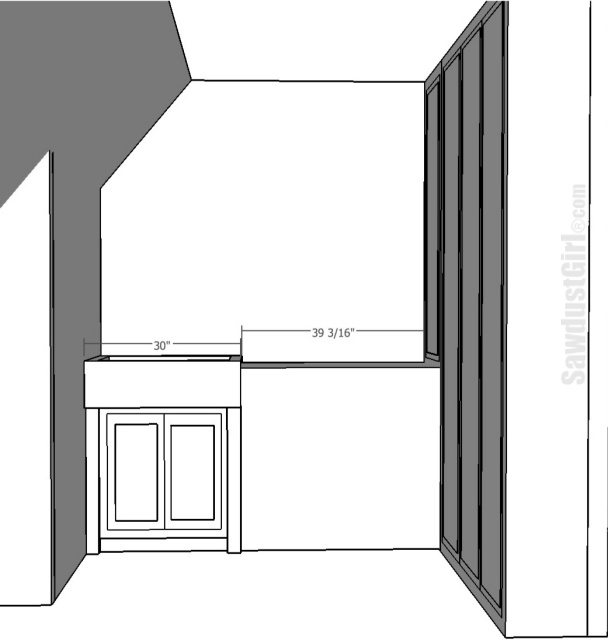
If the sink is on one side I visually like it on the right because it offsets the slanted ceiling.
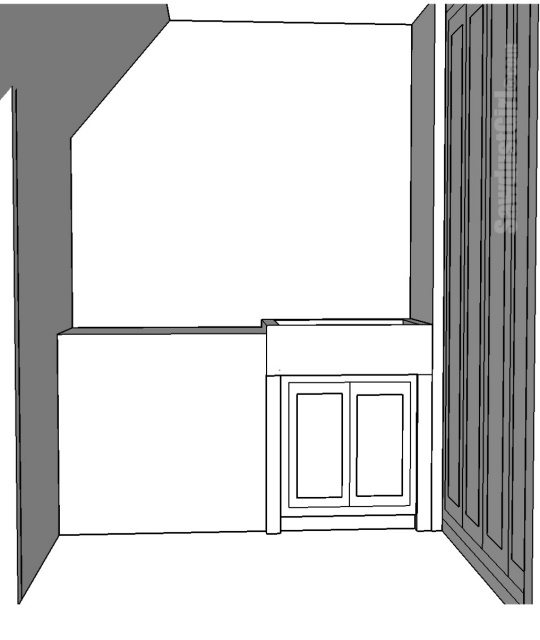
I have 14″ of space that I can use on the adjoining wall to the right. I think the best use of that space is closed storage.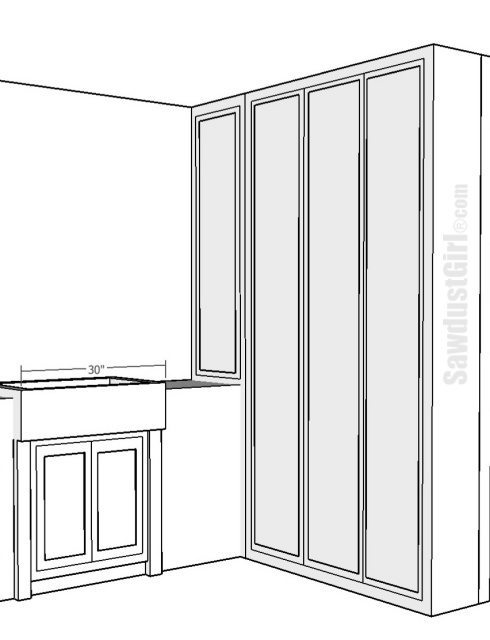
I could build lower cabinets and have a 14″ deep countertop. What would be the benefit? Might I need more counter space in that area?
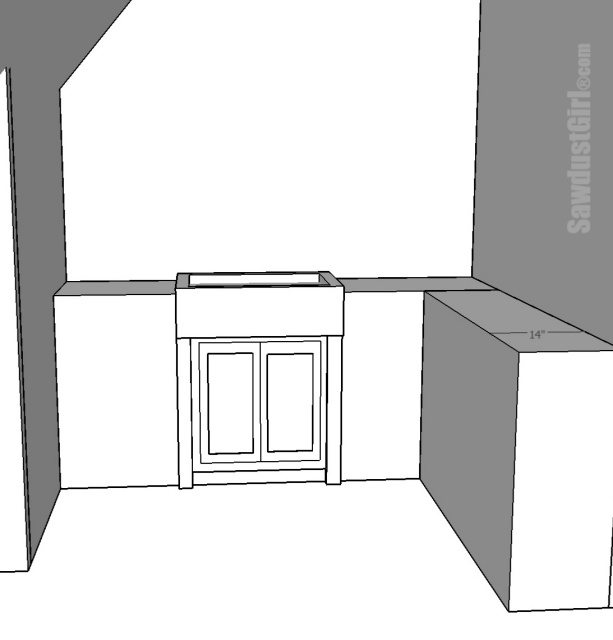
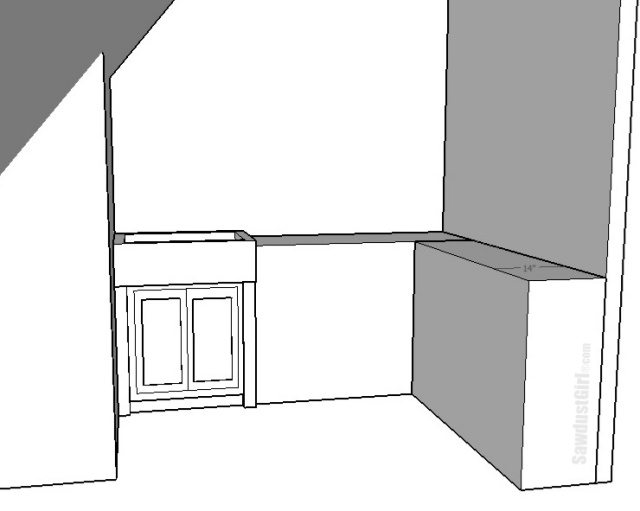
I’m not worried about the wall above the sink for now though I’ll probably just do a simple open shelf. Or will I want a way to hang drying fabric? Perhaps I want to dye fabric or make my own paper?
This is why I’m asking for your help. All you active crafters out there:
- What would you do in this space?
- What is the most functional layout?
- How do you (or would you want to) use a utility sink in your crafting space?
The one thing I don’t want to do is look back in a year or two and “wish I had thought of that” and built the space differently. I like to think about all the ways I might ever use a space before I build it so give me your best and most “out there” ideas. I’m ready to build so let’s get this figured out! 😀
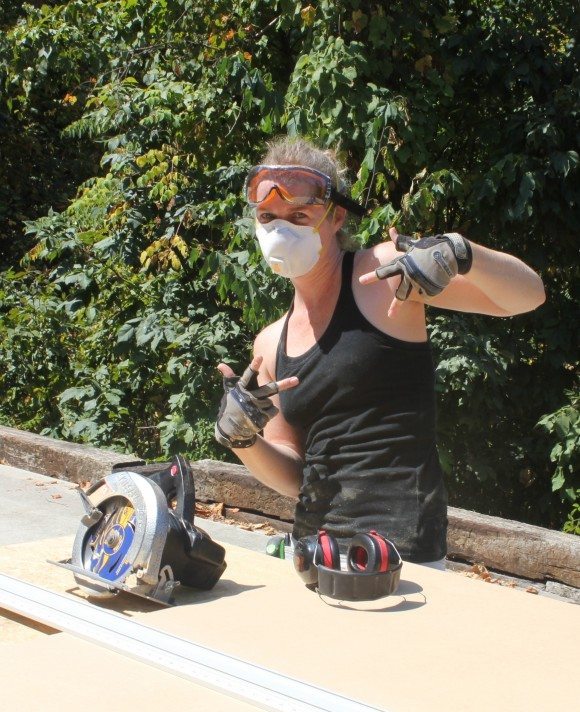

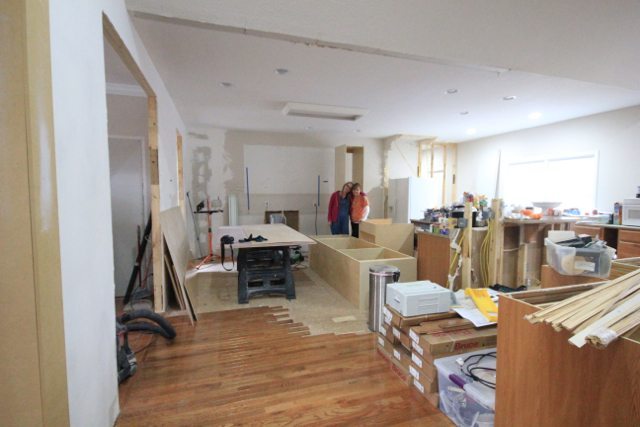
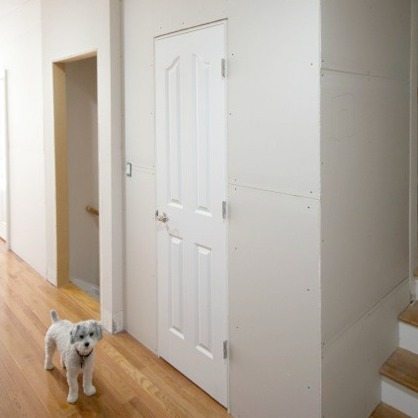


Centred sink, if only to give yourself elbow room when you are using it. Food for thought, you are including additional storage in a room/space already brimming with tons of storage, is it really needed? The other thought, if you add more counter space, does it just become a spot for piling stuff. I did like the one suggestion of adding an area for coffee/tea prep, but that could be a moveable cart. I love this whole project, by the way. What you have done with this space is amazing. It makes me want to try my hand at something similar. Thank you for sharing.
I’d go with centered sink and counter space on the right. You can have low cabinets with extra counter space on the side.
You’ve received a lot of useful recommendations, and forgive me for not studying each of them…I’m a new subscriber so I may be a little late posting this. Just some immediate reactions: 1) I ‘m adamant advising you against butting either side of the sink against a wall. Doesn’t seem like a bad idea on paper, but in use it will frequently be very annoying; 2) you’ll never come up with the ideal plan. There may actually be no such thing in a utility space unless you’re doing large scale repetitive tasks, which you are not; 3) The full height cabinets however is a great idea that will pay you back; 4) the most important thing is water resistance and drainage. Besides the obvious (surface materials, caulk, etc.), an undermount sink will also save you time and mess. Btw, I’m a serious hobbyist and my skill level, like tens of thousands of others, is beyond yours, but you have the potential to reach a bigger audience. I really like your presentation…your honesty, trial-and-error exposes, and desire to do things right are a breath of fresh air compared to many over-opinionated and under-experienced bloggers. I just recommended your site to my daughter. She has a great job with Disney, but she seems to want to do what you do.