Tour of my 3000 sq/ft Workshop
Ok, so when I told you guys that we bought a new property and were going to sell our house and move, a lot of you were surprised! Because our Maryville house was supposed to be it! I wasn’t going to move again! However we decided that a garage workshop is not going to cut it for me anymore. What I do here (renovating, building stuff, teaching others and sharing that all as content online) is my business. And I need space to grow. We were going to build new but then we found THIS place and it had all the things on my wishlist (only better). So we took the plunge.
Video tour might be a big shaky. I kept walking through cobwebs!
Workshop Wishlist
So what was on my Workshop wishlist?
- Separate building from my house
- At least two separate rooms so I could build in one and “finish” in the other.
- I didn’t really have a square footage in mind but probably around 1500 sq/ft
- An upper lever for “living space”.
Why we Bought instead of Built
When we were looking at land, the prices seemed high for just land. I never planned on finding a workshop that fit my requirements but thought we might find an existing house on land where we could build a workshop. What a surprise to find THE WORKSHOP of my dreams ON 11 of the most beautiful acres I ever dreamed of owning!
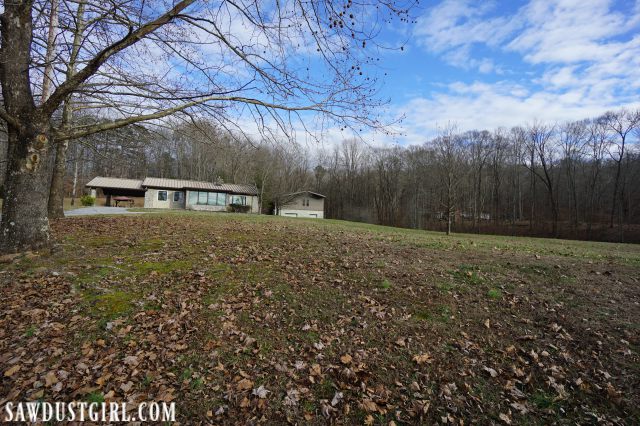
The Deets
So what makes this the workshop of my dreams — only better? It checks off all the things on my list but goes above and beyond what I wanted.
- Workshop Space: The lower lever is huge at just a bit over 3000 sq/ft. Plenty of room for me to grow into.
- Workshop Configuration: It has my required two separate rooms and then a whole lot more.
- It has TWO large loading bays.
- One for “building” — where I create all the sawdust.
- One is separated from all the sawdust for painting and finishing .
- Then it has 5 other rooms!
- These will be used for storage until we add on to the house. Then they can be used for specific tasks/skills. I have a friend that just scored a nice kiln so I might get into pottery–ing.
- It has TWO large loading bays.
- Upstairs: The space upstairs matches the space downstairs. So we have 3000 sq/ft to create into a nice living space! Which we will live in while our home is de and re-constructed. Then it’ll be available for guests.
- The building is built like a tank.
- The lower lever is (some kind of fancy and massive) concrete block construction.
- Upper level is steel, metal roof…very industrial/commercial. I honestly don’t know anything about this kind of construction and have a lot to learn before tackling that but I have a LOT to do in the lower level before I’m ready to move upstairs.
Future space for Sawdust Making
Right now the largest of the two workshop bays is acting as a storage space. It’s holding some of our stuff from Richwood house and a bunch of Julie’s stuff. As soon I fix the water and mold issues in the back we’ll move this stuff back there. Then I’ll get super organized and do some creative “making”!
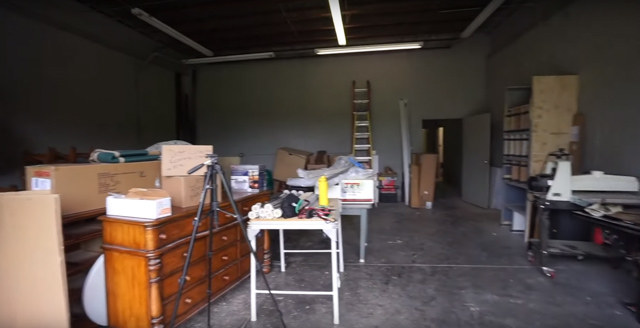
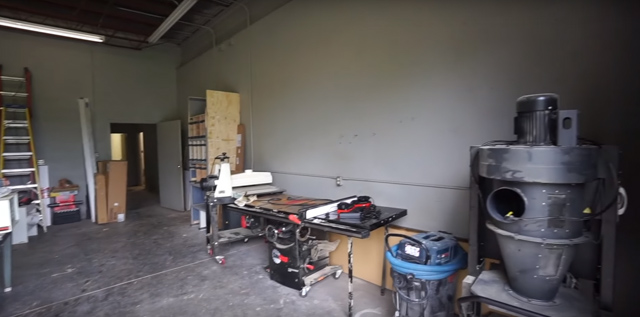
Future Finishing Room
We moved all the other tools and supplies from my Maryville workshop into “Bay 2”. That way I can build out Bay 1 and bring things IN only after creating a specific place for each item.
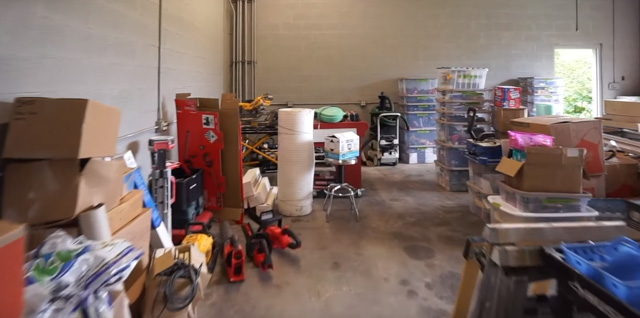
We stacked bins and boxes in aisles so I can reasonably get to anything without having to do too much digging and rearranging — every time I need something.
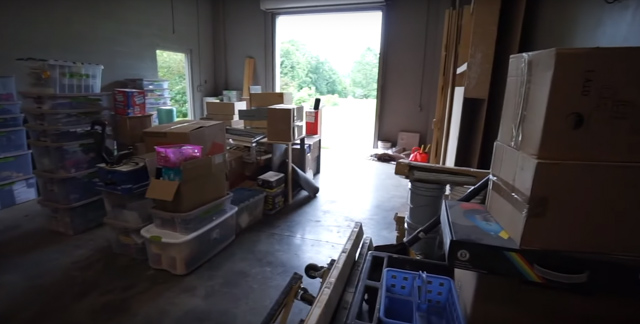
Wes helped me pack up and helped me get it done in a super organized fashion. Every bin and box is clearly labeled with ONLY logical items being placed in bins together. (Last time we moved I probably cried/yelled/swore/cried a lot because it was so frustrating trying to find ANYTHING. He wanted to make sure this move wasn’t as bad.)
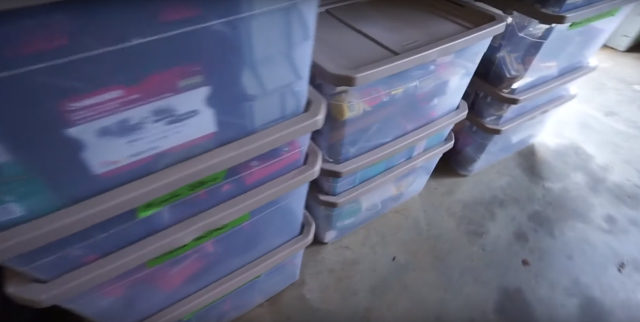
Behind my Workshop bays
This is the main hallway, with a door leading to outside to the left and the staircase up to the loft on the right. We recently cleared out all the trees and bushes around the side door so we could make an easier access point. Eventually, we’re going to have it so that people coming into the apartment or back areas don’t have to go through my workshop so nobody will be all up in my space–just how I like it!
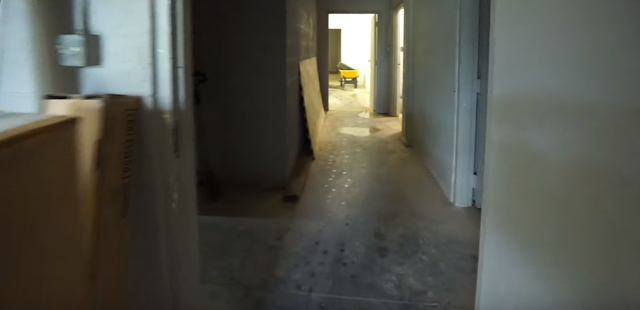
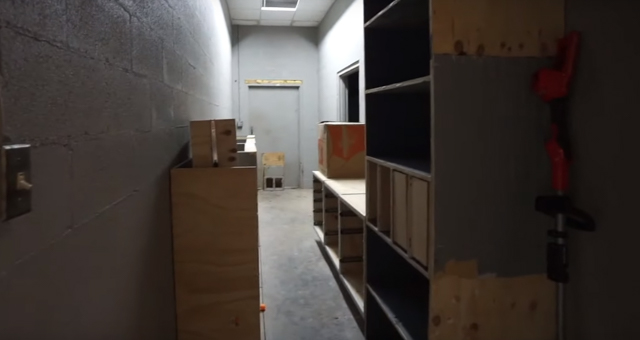
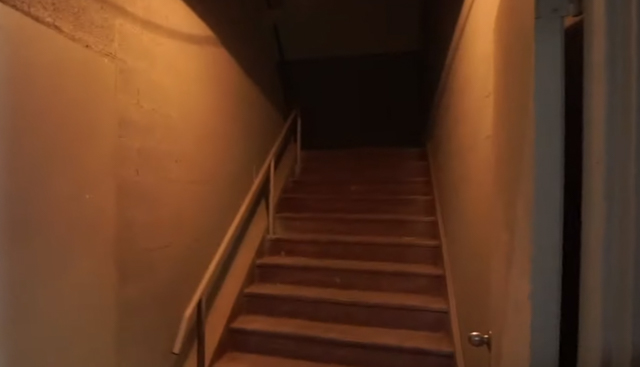
5 Other Rooms
Still on the first level, this one large storage room that we are currently using for our knick-knacks. Because the stairs wrap around, there is a lot of storage underneath the stairwell, which we will eventually be really awesome once we get ourselves sorted out and organized. This room has a cedar closet that I will probably be ripping out.
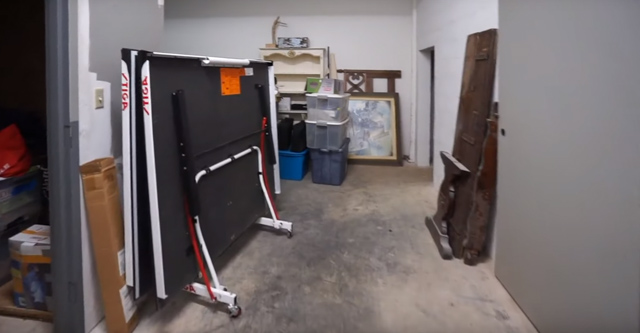
Then there’s a decent sized room with another smaller room connected to it which is about the size of the cedar closet in the first room. This small room (room 3) seems to be walled with mostly cement block -so I won’t tear this one out.
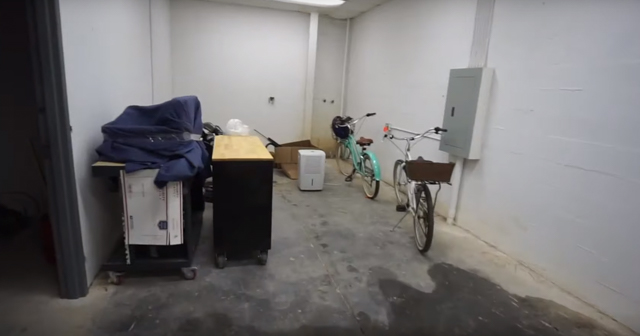
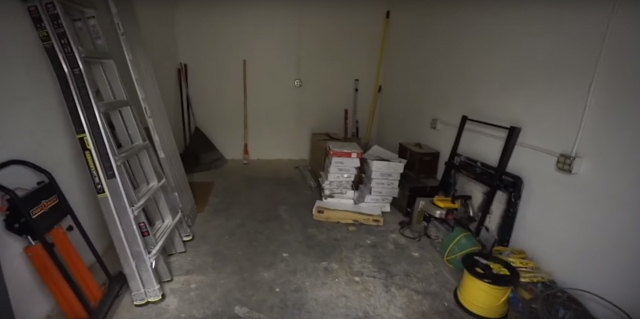
The back two rooms are the ICKY ones I showed you in my last post. This one isn’t sooo bad.
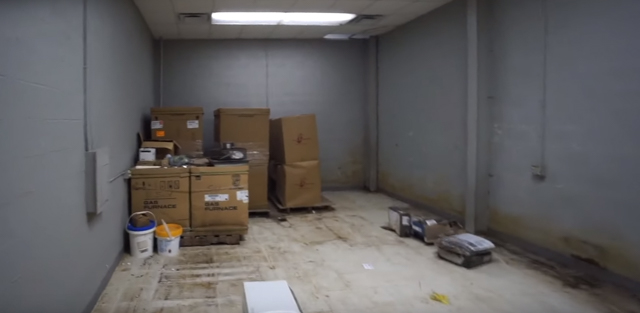
This is the room with the actual leak!
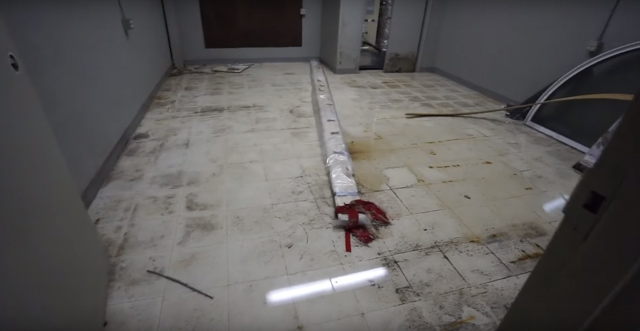
I’ve removed all the floor tiles moldy ceiling tiles, moldy doors and all the other crap that was left in there by the sellers.
I almost puked in my mask — twice! I’ve been using disposable P100 masks so I could throw it away after each time I work in there. Last night I went and bought a new respirator with P100 filters that are also odor absorbing. Hopefully that helps.
Upstairs
This space is going to be a visual mystery for now. Because that project is too far away for me to worry about trying to communicate and defend my “vision” for it — yet. LOL
Seriously though, I know what I have in mind and I know it’s going to be a BIG job but I KNOW it’s going to be AMAZING! But I’m not ready to try to explain how I’m going to take “the crapfest of confusing and ugly” that is there now and make it awesome. Literally everyone (Only about 4 people) that I’ve walked through have been rather slack jawed and overwhelmed.
So let’s not worry about that space for now. Lets just focus on the bottom 3000 sq/ft. I have quite a bit of work to do on that part before it’s even useful. Ha! Forcing a laugh through gritted teeth. heehheeeheheheee
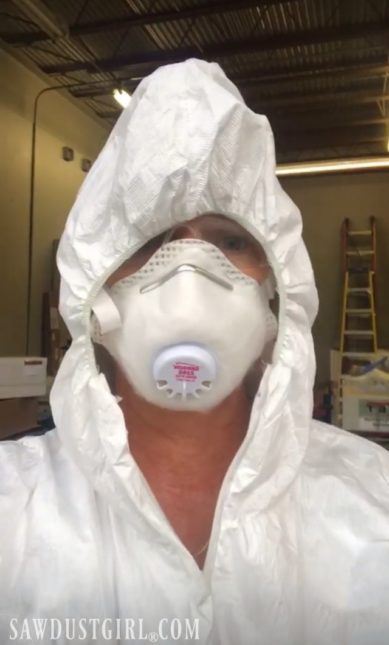
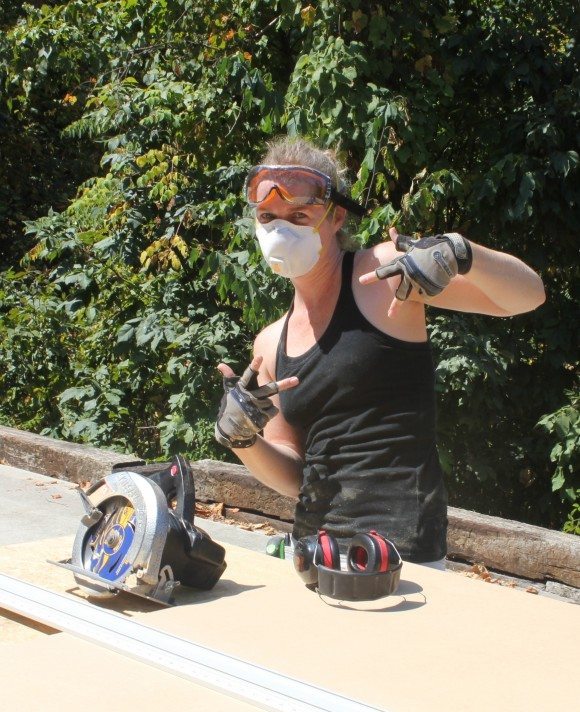

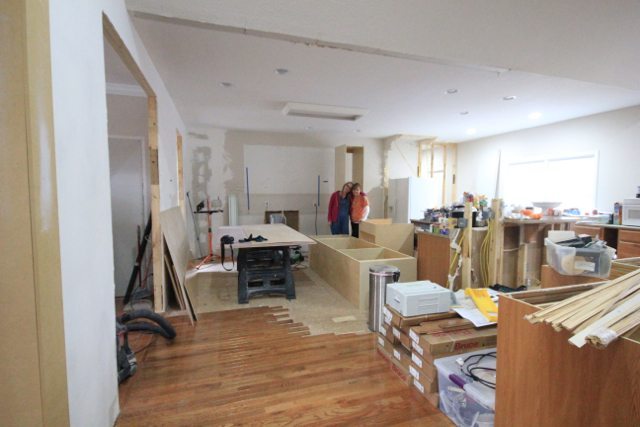
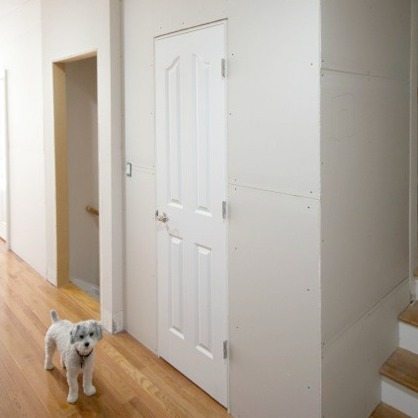


How wonderful for you Sandra. It sure is a dream shop/property! I am so excited to follow along and watch yet another place transform. Good luck and everynight…..CHEERS!!
Good Plan! I share my plans with my husband – subsequent eyeroll from him and then 6 months to 1 year “how’s that coming along?” I’m a “it’ll happen eventually, just a bit of patience and elbow grease!” =)