Studio Floors
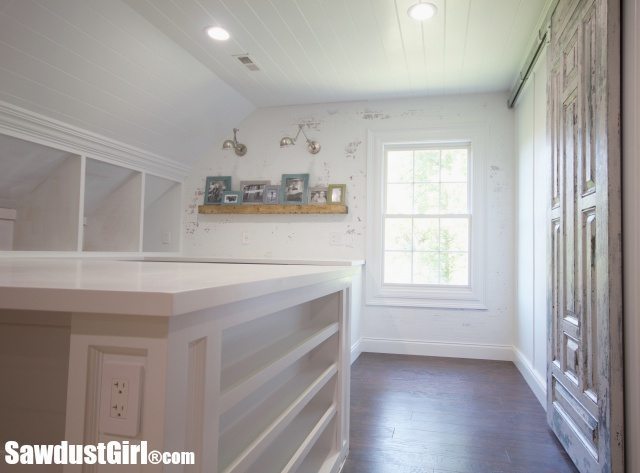
After my little vacation and a week of workshop organizing, it’s exciting to get back to work in my studio again. I installed Pergo laminate floors and some of the baseboards. I still have to trim out under the cabinets and add some quarter round before the floors are totally finished in this section — but it’s looking great!
I’m partnering with Pergo to complete my loft and am installing 12mm Coffee Handscraped Hickory laminate flooring.
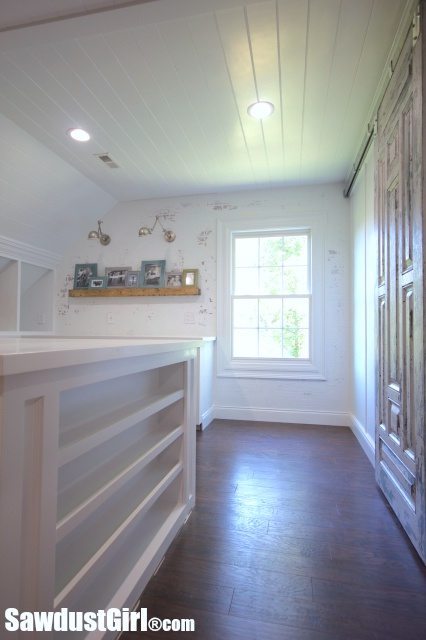
Studio Floors
I’m working my way around the entire 1400 sq ft loft, section by section. My studio will be made up several sections. This first section is my craft space. I want to finish each section before moving on to the next so I’ll be installing flooring in stages after each cabinet section is built. Then I use tape and craft paper to cover and protect the floors as I move on to the next area.
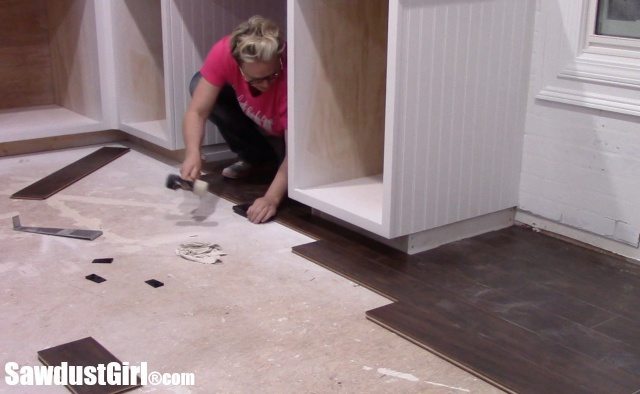
Back when I was building a Recording Studio for Madison, I shared a post to demonstrate Installing Pergo Laminate Flooring. With this new stage of floor installation, I made a video to go along with that post!
I love the contrast of the dark floors with all the white in the room.
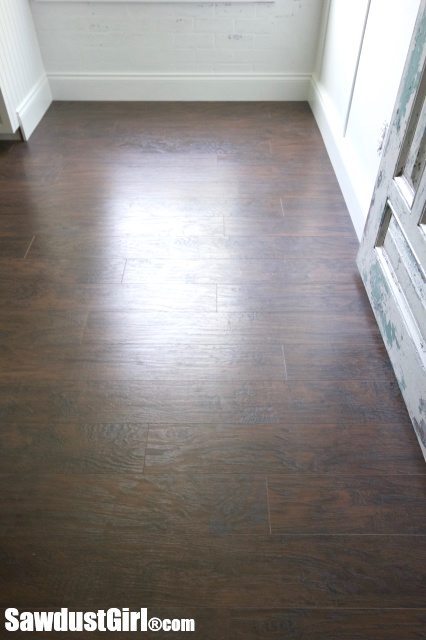
I’m going to start building drawers next and I believe that is the very last thing I have to do to finish up the craft space in my studio! It’s very exciting!
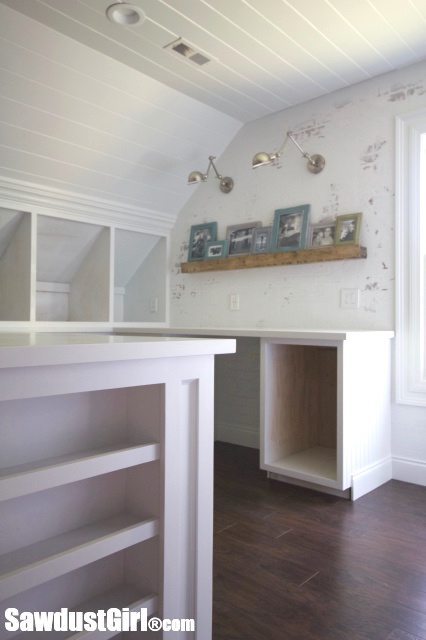
I’m partnering with Pergo to complete my loft and am installing 12mm Coffee Handscraped Hickory laminate flooring.
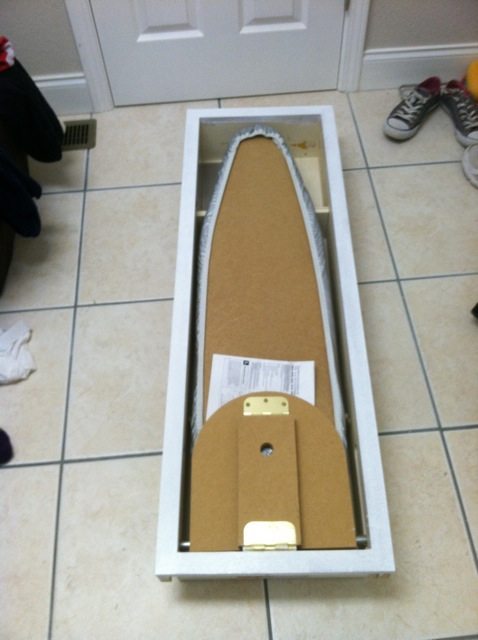
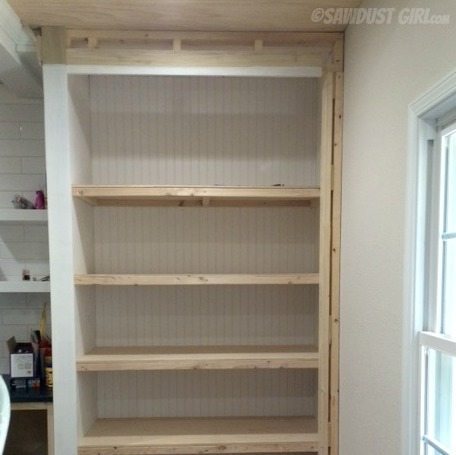
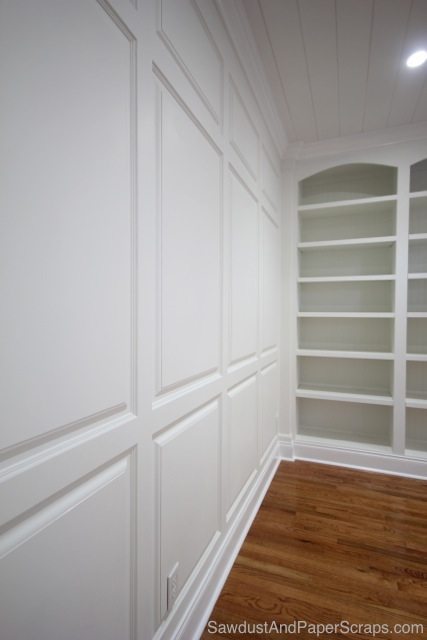
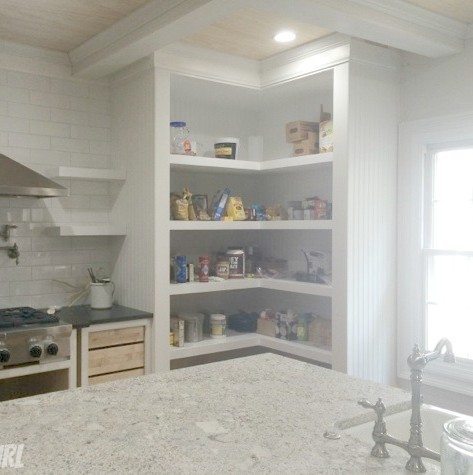
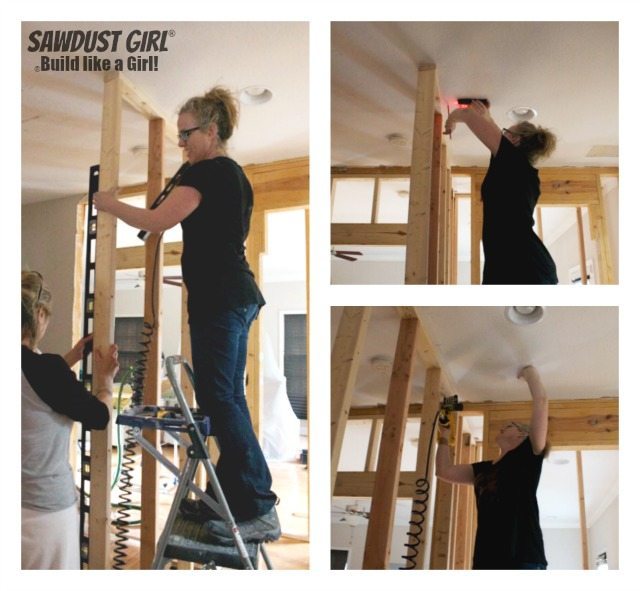
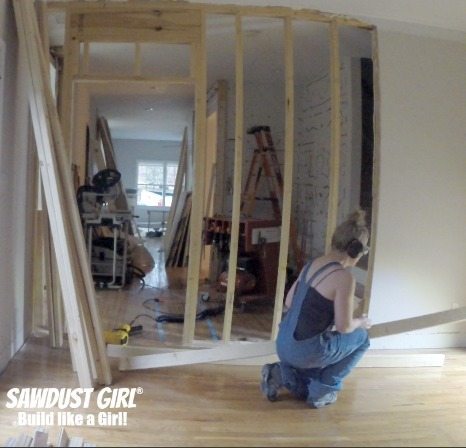
What a stunning studio you have created Sandra!!! Love the floor.
The whole space is looking absolutely amazing!! The cabinetry is incredible…the floors are gorgeous…and the ‘shmear brick’ wall and the chippy door!? I’m all heart eyes for this room and I’m not even much of a crafter but I could just sit in there & drink a ton of coffee while I watched others craft!! haha