Walk-in Pantry Reveal
I finally finished the pantry countertop so this room is done! Wes has been a good sport through this process. He’s thought the countertop looked great about 10 different times. I kept saying, “That was the last coat” and we both stopped believing me after about the 15th time. I am very happy with how it looks right now. I have no expectation of it holding up over the years. I’ve decided to worry about that — later.
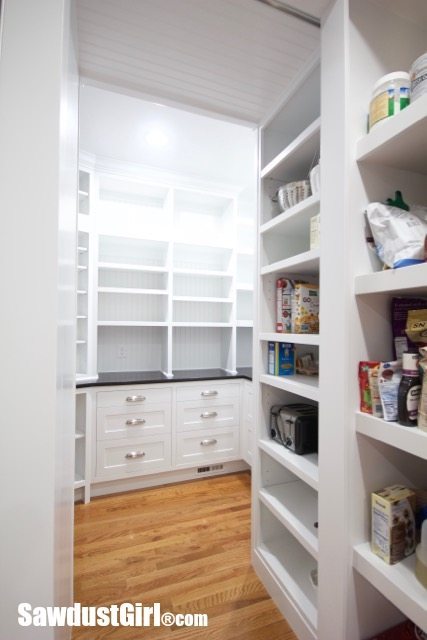
Walk-in Pantry Reveal
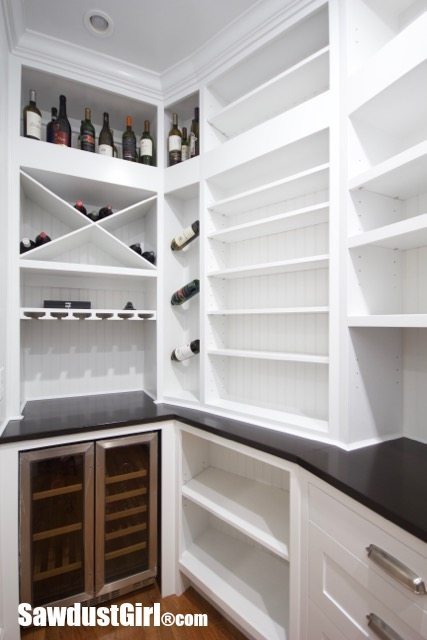
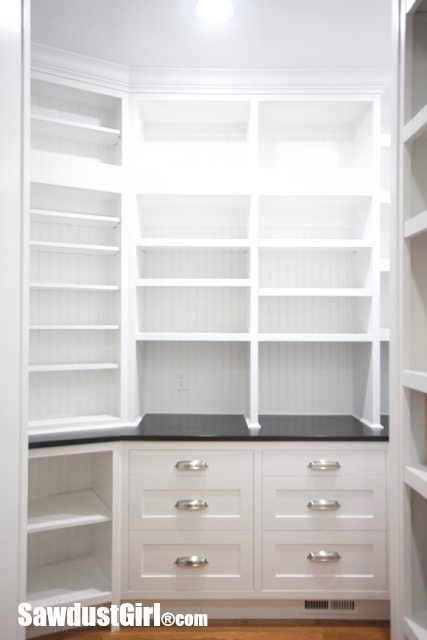
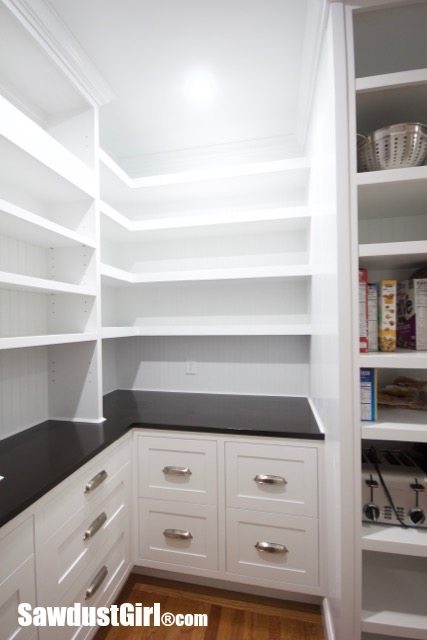
If you read my countertop woes post, you know how much of a problem this countertop was for me. I have now found two DIY skills that I am NO good at: wallpapering and polyurethaning.
After about 18 coats I was too far in to let it beat me. I was committed to getting the look I wanted and so I kept working at it until I was happy with it. It’s been like 5 weeks.
A couple weeks ago Wes suggested that we just get some granite put in here and be done. It’s something we talked about initially but I wanted to do wood. I’ve done many wood countertops and did not expect having any issue. However, finishing (re-finishing) a wood countertop in place – with cabinet legs that sit directly on it is a much different beast.
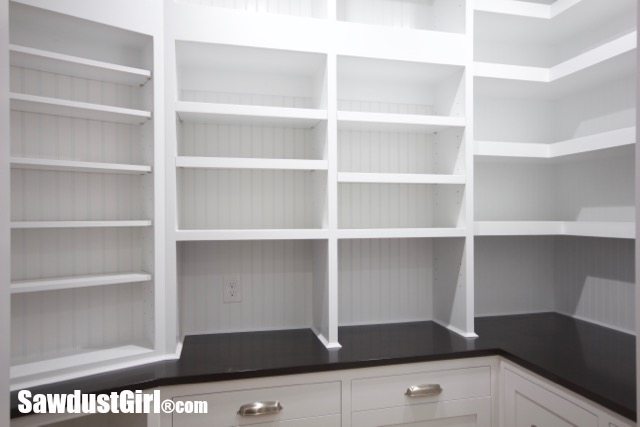
If I had only known…Granite WOULD HAVE been a much faster choice if we’d installed it before I built all the upper cabinets. But since the upper cabinets sit on top of the countertop, removing them would just cause too much damage.
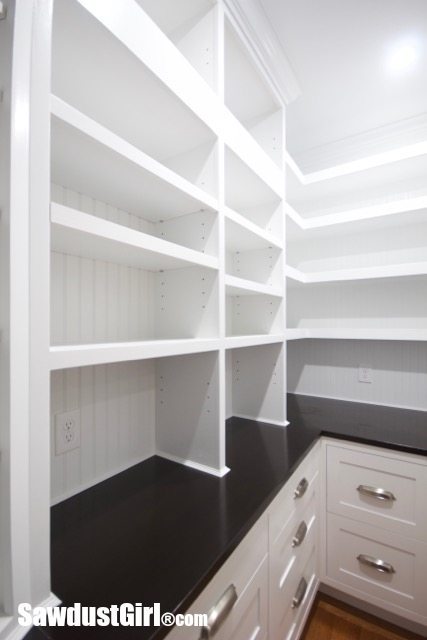
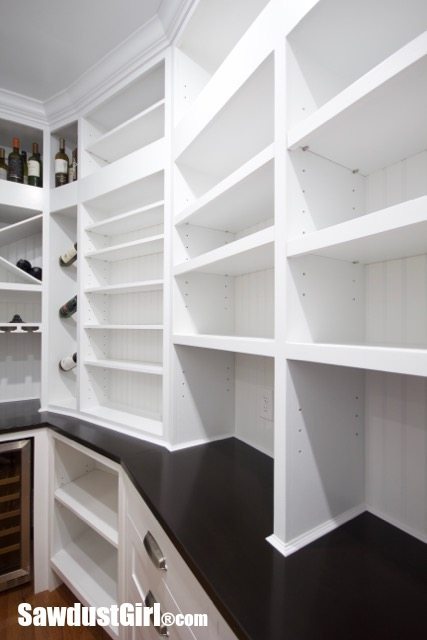
Regardless of how long it took to refinish the countertops – the room is finally done! We have so much storage now and we can’t wait to use it.
We did start using a couple cabinets while my countertop shenanigans continued:
- The tall cabinets at the pantry entrance, where the sliding doors tuck away when open.
- AND the wine storage area! I found that encouraging Wes to go ahead and use the wine cabinets helped him cope with my mess for so long.
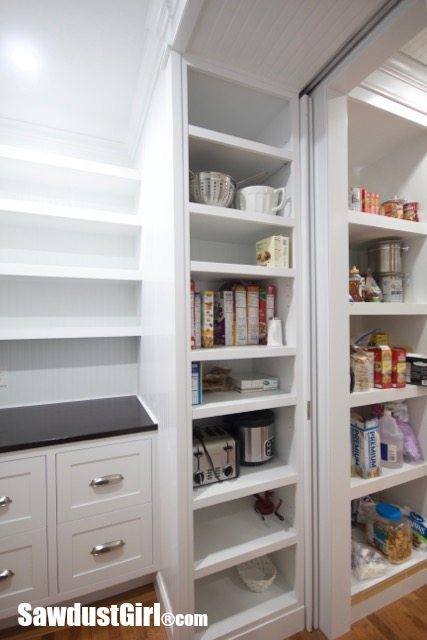
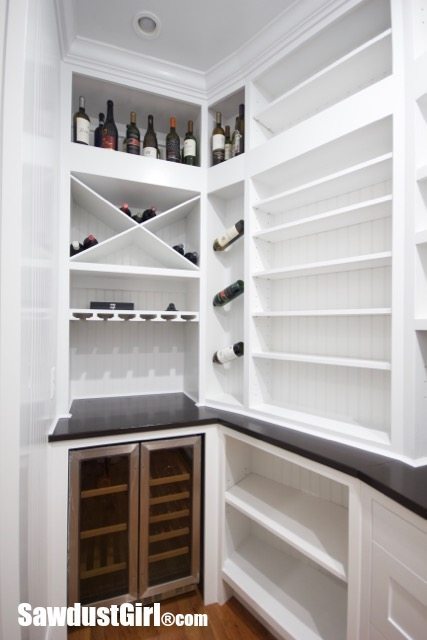
We are ready to unload the plastic bins sitting in the living room and use the drawers and shelves. Once we start using the entire pantry I’ll be more strategic about what is stored in large open display cabinet on the kitchen side of the pantry doors.
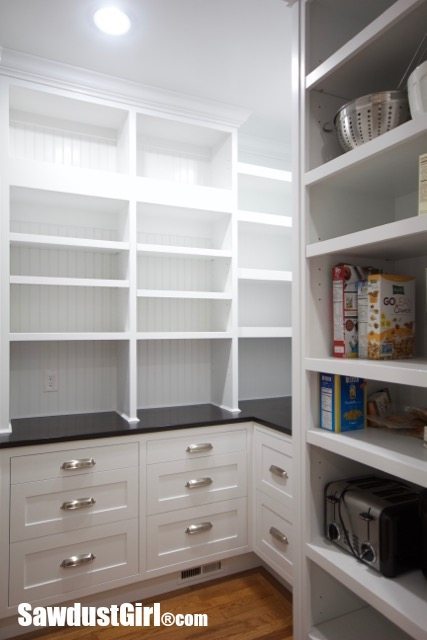
Here’s what I would do differently if I were to start this project over: build this countertop and finish it with tung oil in the shop. Install it and cover it super duper well with RamBoard while installing the upper cabinets. (After everything was completely finished, touch up paint and all – THEN I would remove the RamBoard by carefully cutting around the upper cabinets.
Live and learn – so now I know for next time.


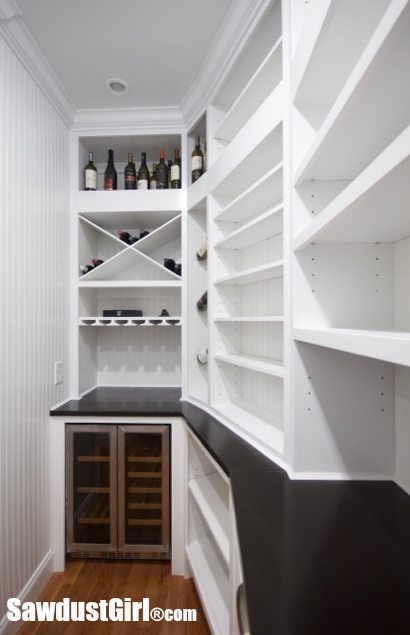


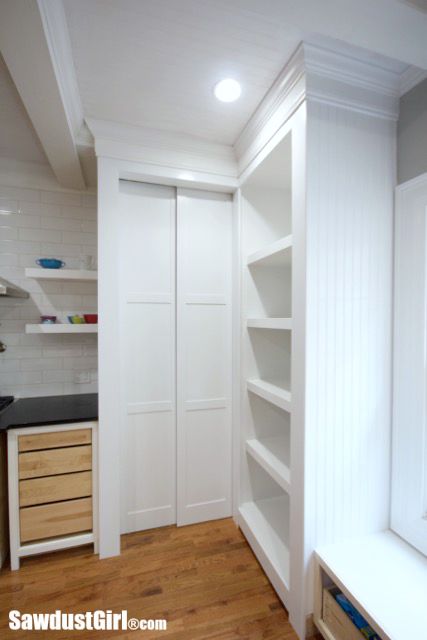
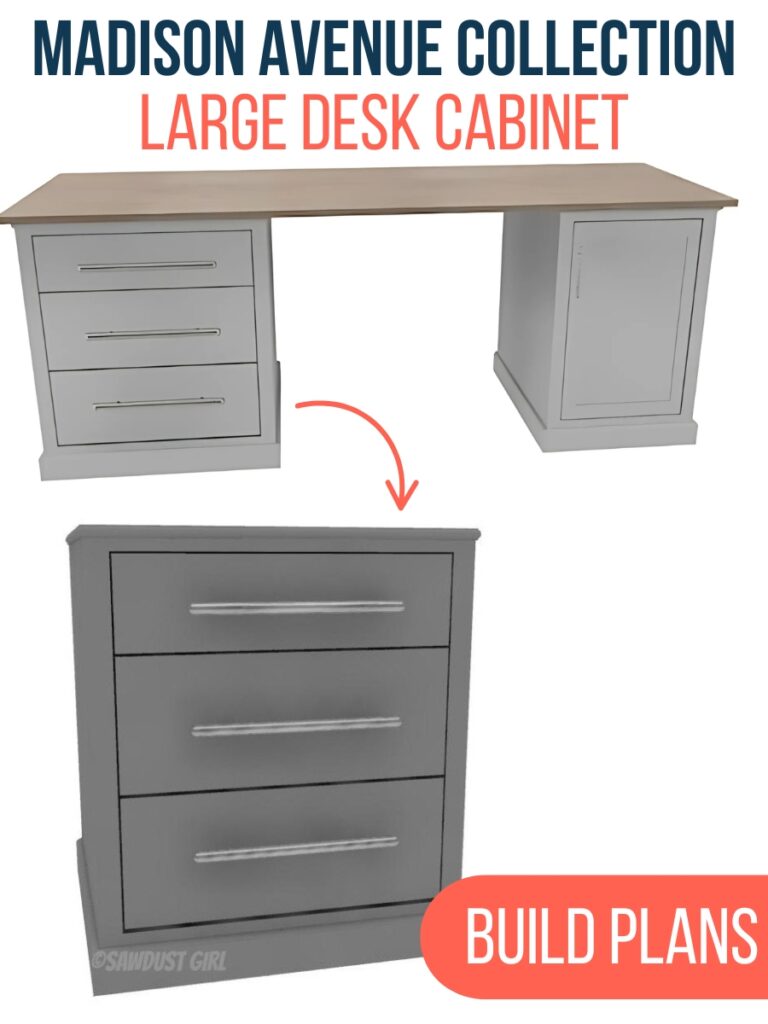
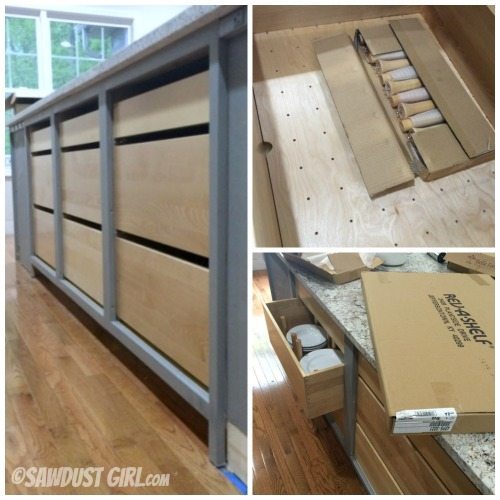
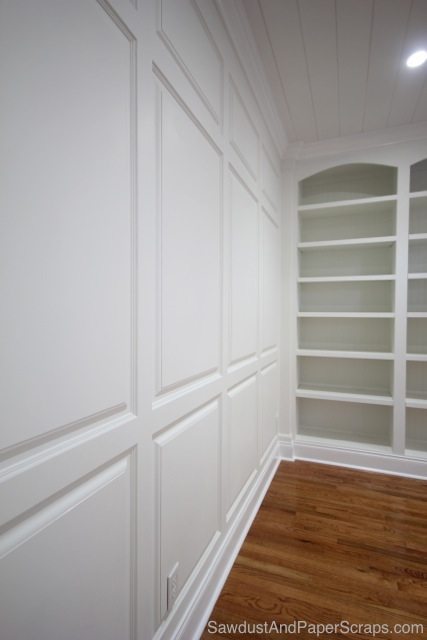

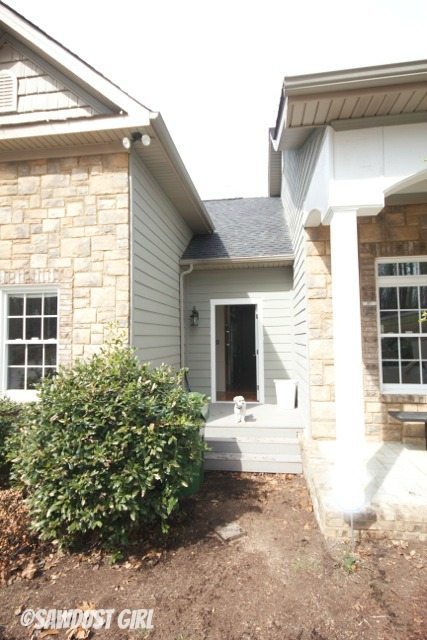
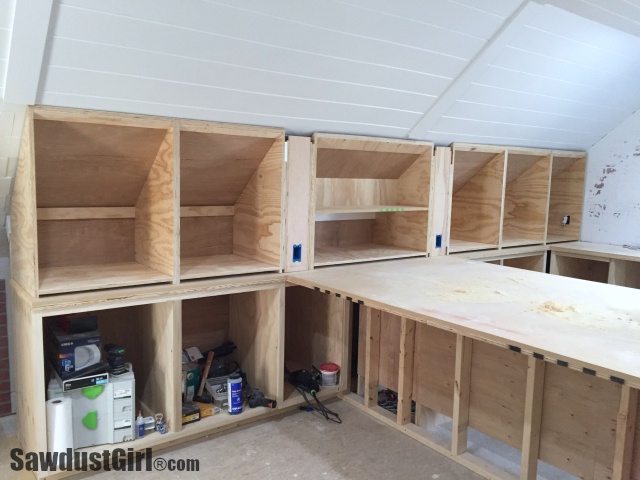
Hi! I know it’s been a while since this post but so can you tell me what brand your cup pulls are on the drawers. I really like them! Thanks!
It has been many years. I know I searched online forever looking for a wide cup pull. Couldn’t tell you what brand or where I found them (I think possibly amazon).