Master Closet Built-Ins
I’ve been building these built-in wardrobes for my Master Closet for four months so I can’t even express how happy I am to finally say, “IT IS FINISHED!” It is amazing to have so much space to hang and store our clothes. I’m so happy that I stuck it out — even though I wanted to throw in the towel a few times.
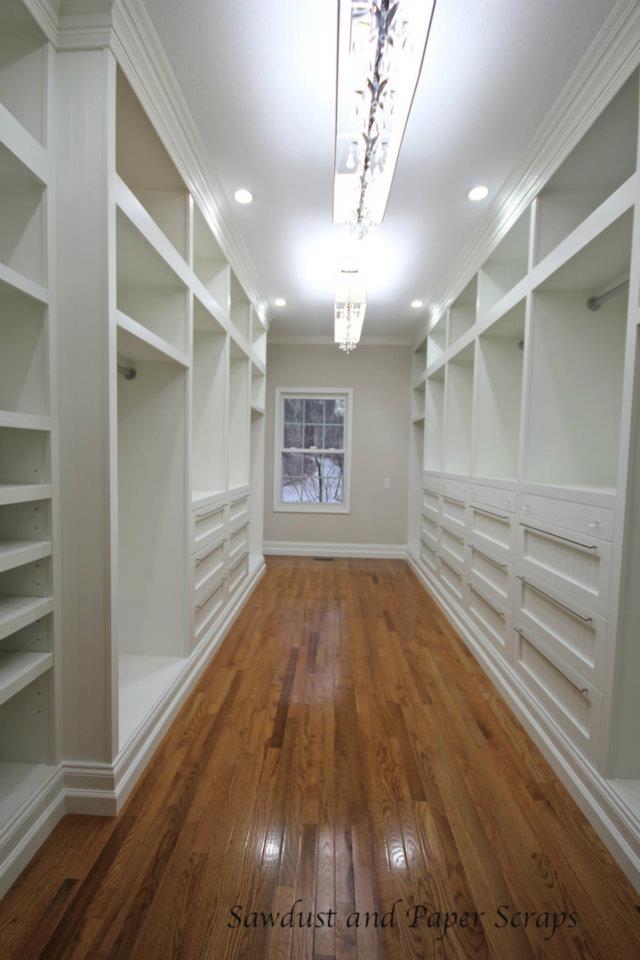
Master Closet Built-Ins
The large drawers are practically big enough to climb in and have 100 lb. glides that are soft/self closing (for the person in this house that never manages to get drawers fully closed! u-hem, u-hem)
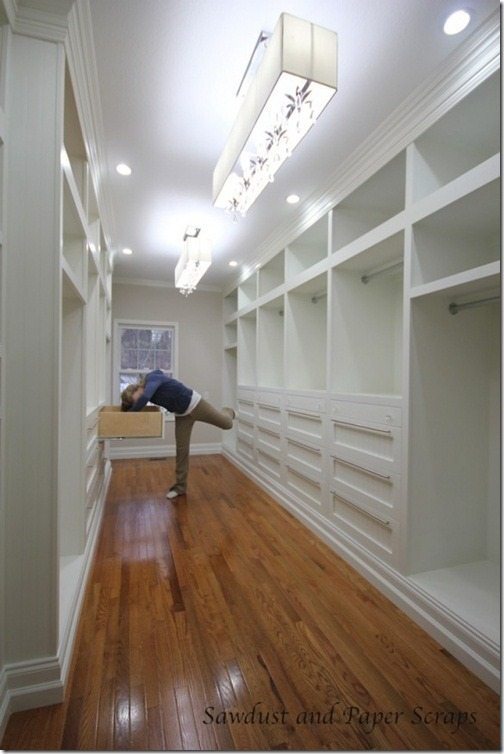
The door you can see is to the laundry room and behind the camera is the Master Bathroom that will be getting redone sometime. That project will include tearing a portion of the closet/bathroom wall out so I haven’t built my 9’x6′ shoe cabinet yet.
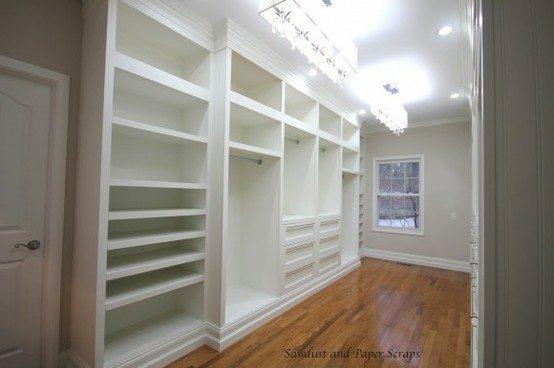
Then, of course, there’s the matter of the built-in ironing board that is going in next to that off-center window and the rolling ladder… so the closet is only mostly done!
(Who just thought of Princess Bride, “…he’s only MOSTLY dead”? I did!)
But it’s usable!
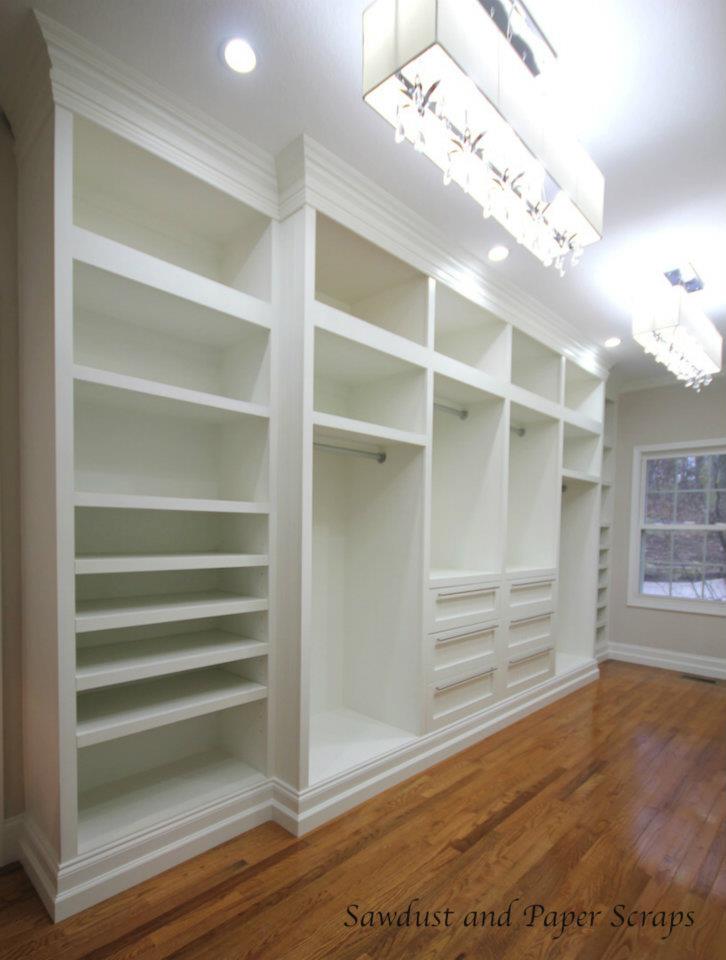
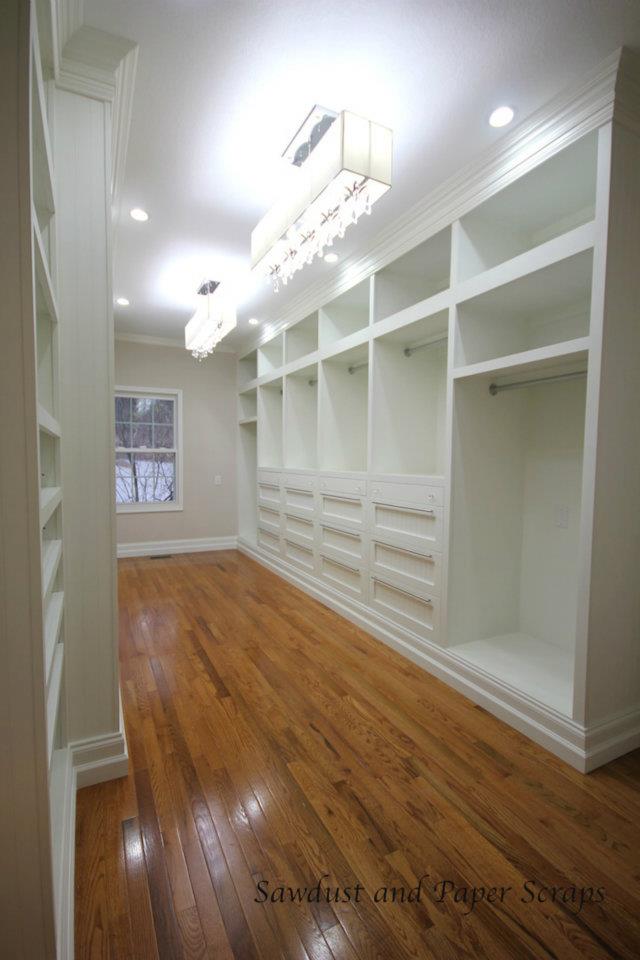
Walk in closet before
It’s leaps and bounds better than it was when we moved in.
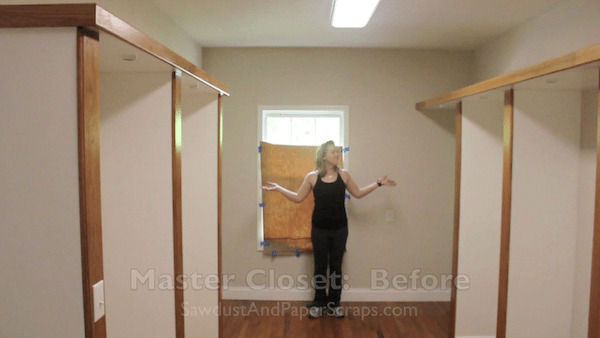
And we are going to enjoy it!!!
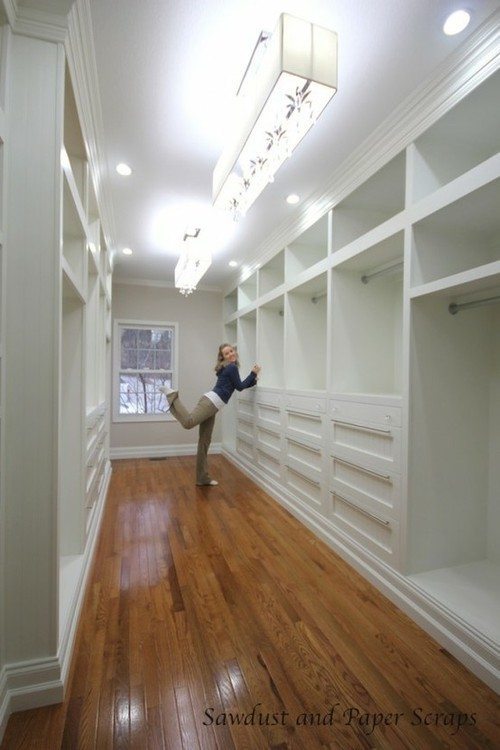
In case you missed my progress updates along the way, here’s a short recap of my project. As well as a celebratory happy dance!
A HUGE thank you to Wes for his help this weekend. I was ready to toss in a match last week. Thankfully Wes pulled some “enthusiasm for using a drill” out of nowhere and came through for me!
It’s been a long, hard journey and now that it’s (mostly) done, I can say it was worth it! Now, we can move in and enjoy the holidays. And hopefully my next project won’t be QUITE so involved or time consuming. Here’s hoping!
*Have a question about my closet? Plans, materials, Lights? Learn how to plan and design a walk in closet
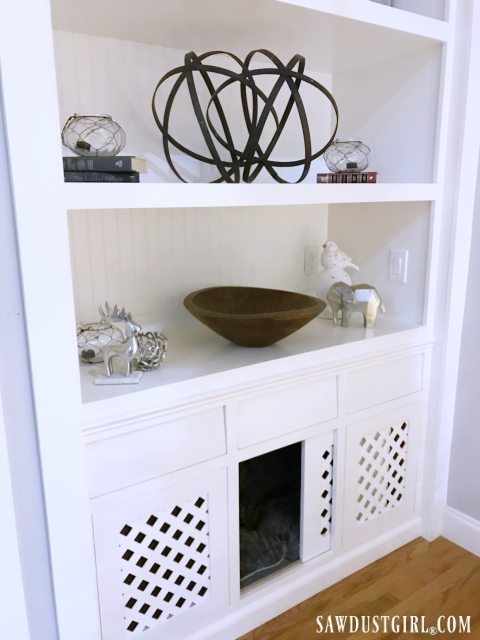
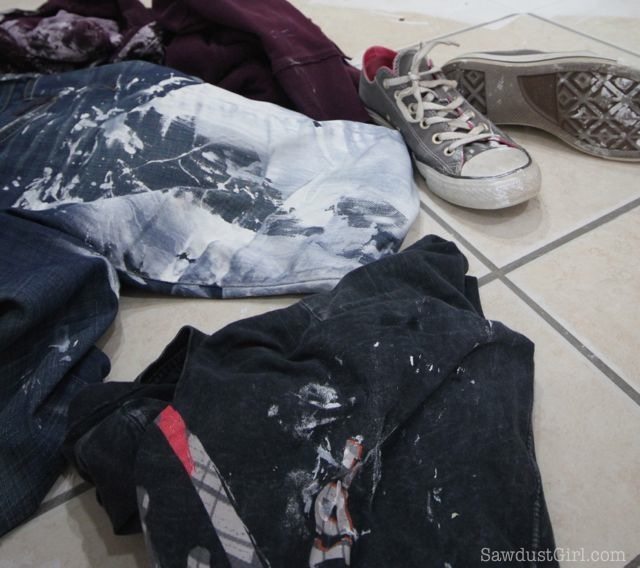
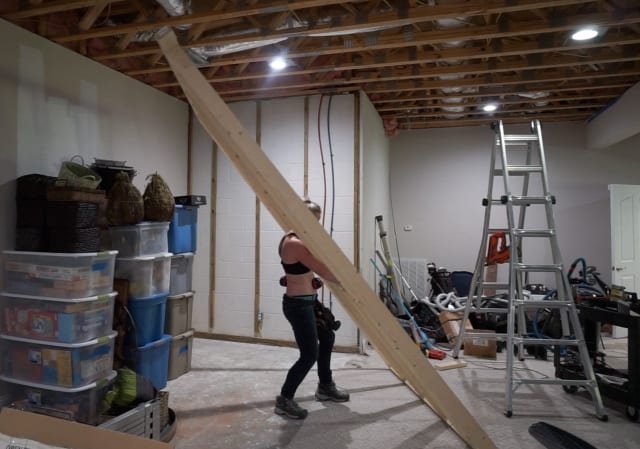
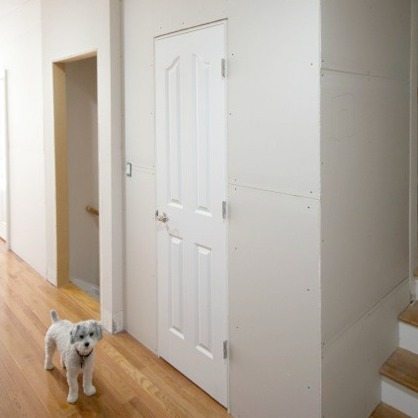
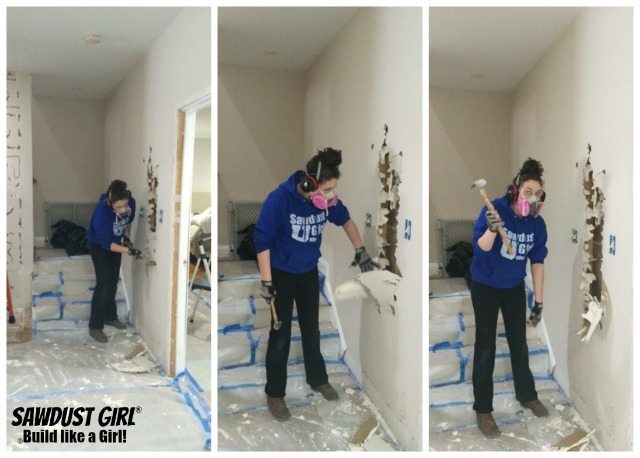
Hi, I loved your closets, we’ll okay just loved everything you did to entire house. I was wondering if there was a reason as to why you used 2 different materials on your closet. Is one better as far as shelving and drawers. I am wanting to build something similar but with a deep cherry finish or mahogany. Any suggestions would be appreciated on best wood or composite type(I think that’s what I’m thinking of). Thank you in advance
Wow, you are beautiful and talented! Love the ending of your video with the whole family. I am working on smaller projects now, but I will without a doubt attempt this at some point. You are definitely my inspiration!
Great job. Your closets are awesome. I am a new bee. Can you please advice on the material you used.
White closets:
Did you buy the regular plywood and user primer and white. Can you please advice on the wood and the paint to bring the white finish. How did you do the wide border between the top and second closet. Is that the plywood piece.
Wood closets:
Can you advice on what material and the stain we should use to make wooden color closets. Do we need to stain them or do we get stained sheets in homedepot.
Best. vid. ever. !!!!!!!!!!!!!!
Hi!
We are building a house and of course over budget. So we are trying to copy your walk in closet, which I love by the way! Was wondering if you used furniture paint or just regular wall paint? Also do you remember what color of white you used?
Thanks so much!
Christian