Disaster Bathroom…Help Needed!
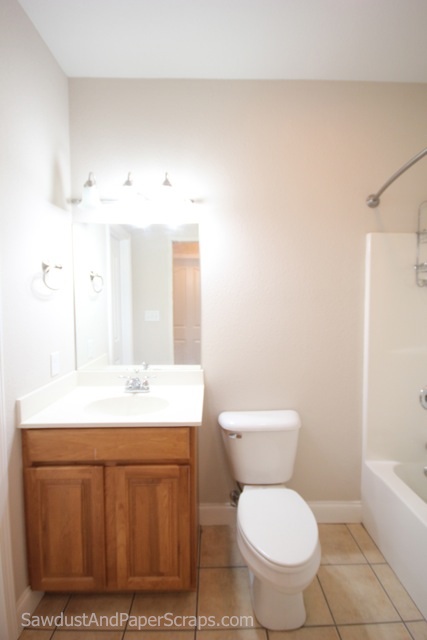
OK, so it’s not that bad. It’s “Blah”. I could easily make it “Look” awesome enough. The problem is that the tub placement is upsetting my living room plan and I JUST CAN’T GET PASSED IT!
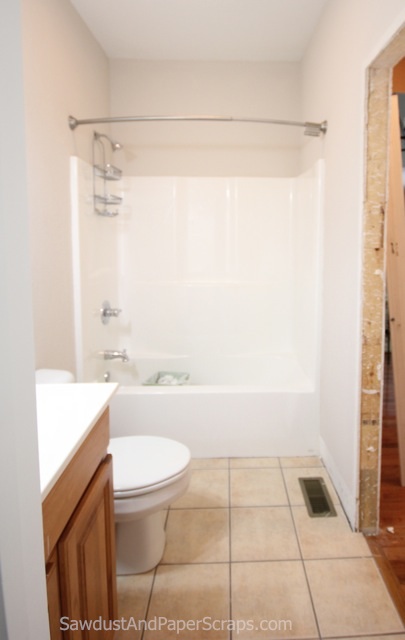
That tub…right…there!
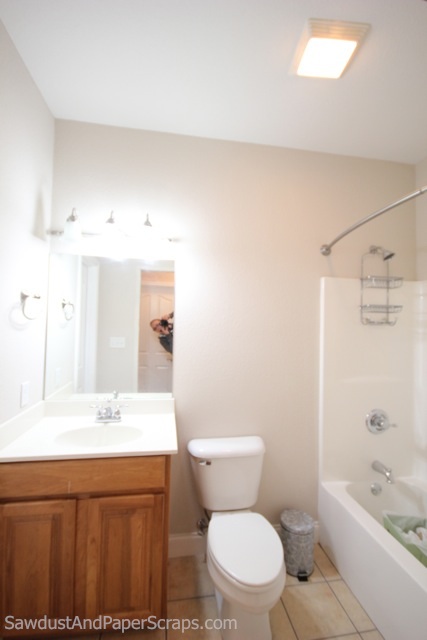
It just needs to be 8″ closer to the toilet! There’s room. I realize that would just make this already small bathroom even smaller but what is that weird extra space on the right of the toilet doing for anyone? Really? (It does make a nice place for the new “Flip Top” trash can that Brody can’t get into! (But I’d just put a trash can under the sink if I need to.)
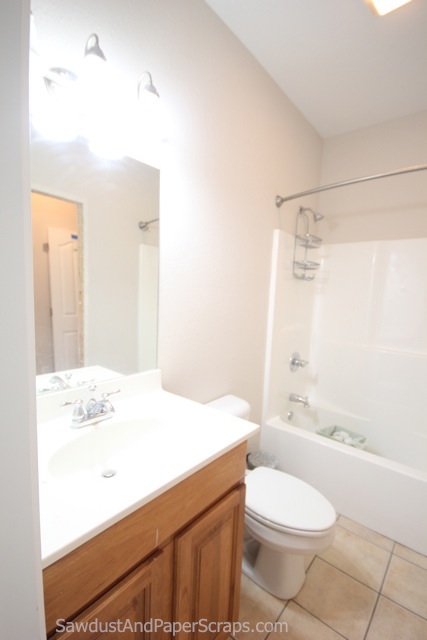
So I’m considering moving the tub over or getting rid of it altogether and just having this be a pretty powder room. The bedroom that this bath “services” will never, not once, be used for Showering as long as we live here.
My question is:
What would you want if you were to walk into my house, if it were on the market?
Would you want two small bedrooms, each with their own bathroom?
Or, would you be OK with an office and one small bedroom with it’s own bath and then another bedroom with a bathroom upstairs (in addition to the master “wing” with bedroom, closet and bathroom AND the guest bedroom and bathroom downstairs)? So, it would still be 4 and 1/2 bathrooms in the house. (I’d just make the half bath upstairs a full bath and the full bath HERE a powder room.)
So, that’s three questions. Help me decide because I’m at an impasse here. I HATE this bathroom and would love to get rid of the tub altogether but I don’t want to shoot myself in the foot when it comes time to sell.
What would you do with this baby?

EDIT: I had to scratch this floorplan out for all those asking for clarification. Sorry it’s so hard to read…I was in a hurry!
Nothing is to scale but you can see where everything is on the main floor. The basement has a GIANT Guest bedroom and bathroom so our guests would NEVER use this TINY spare bedroom. There is a 1600 sq/ft open room upstairs that currently has a half bath. I want to make that a full bath with walk in shower and put in bunk beds so that upstairs would technically be a “bedroom”.
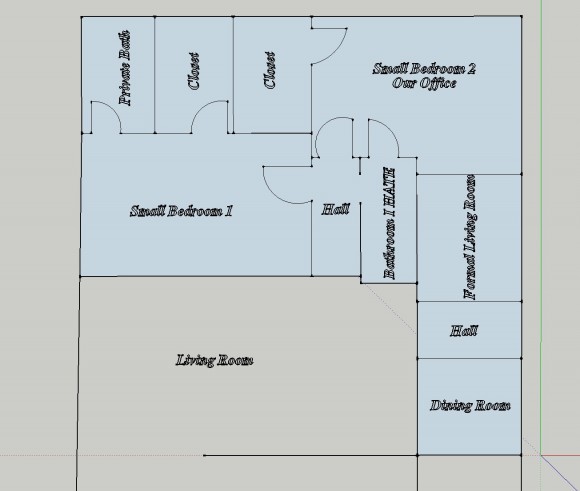
The only way I can see anyone actually wanting to use both of these small rooms as bedrooms is if they had two small children and then they wouldn’t really care if they had to use the en suite bathroom in the one bedroom. Right? Anyone with teenage kids would probably have the teens upstairs in the “Groovy Teen Hangout” room (that isn’t groovy yet but all in due time…)
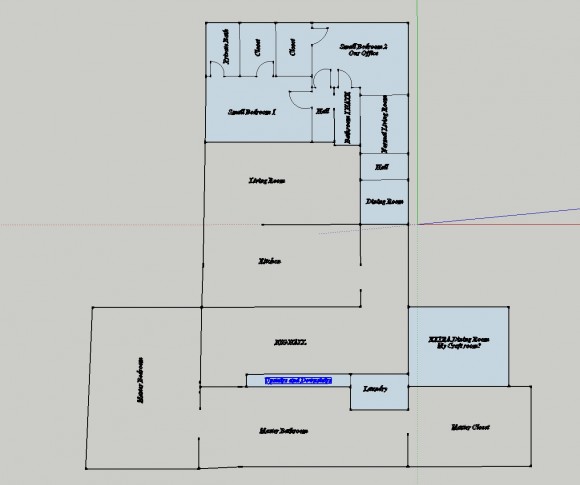
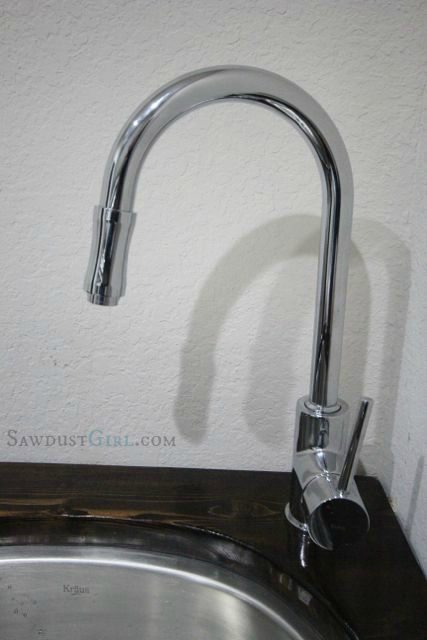
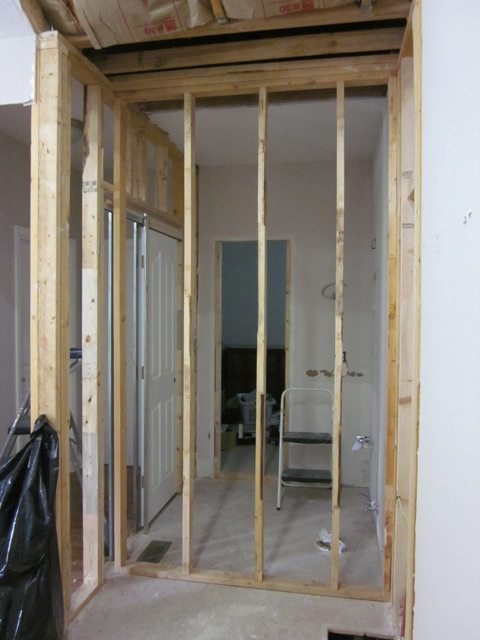
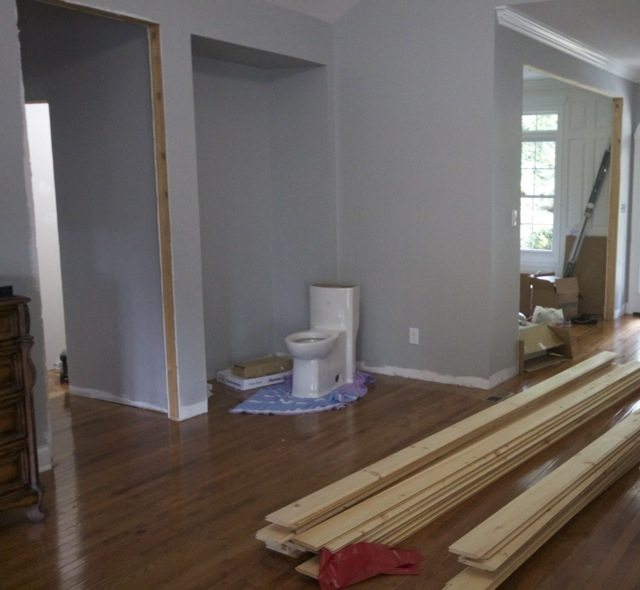

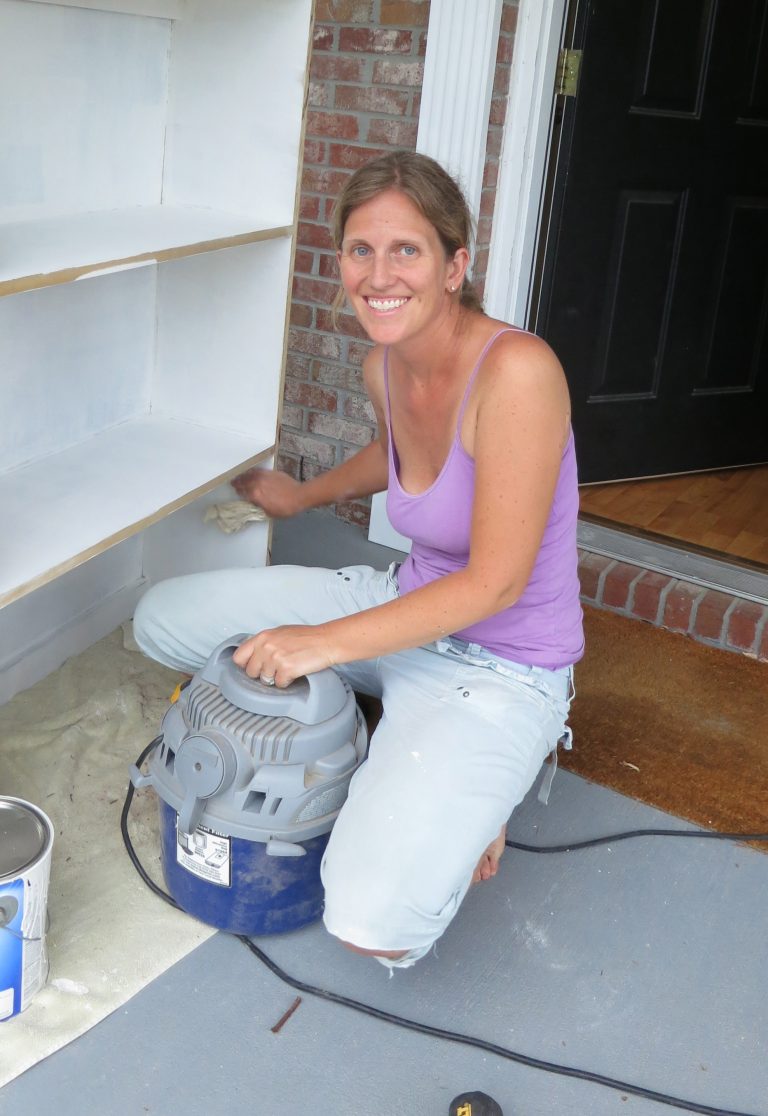
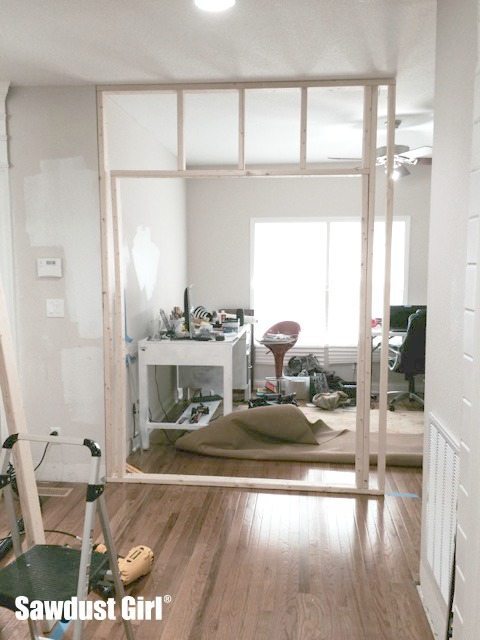
I would get rid of the tub and make that bedroom an office and close off that door. You could turn this into a really nice powder room! I think you have plenty of full baths to worry and this one. JMO
Thank you for your JMO. I appreciate it!!!
And I like it. 🙂
I say lose the shower all together and have a nice spacious 1/2 bath- powder room. You would get what you want for space in the living room. You could even possibly build a built in there or something. Can’t wait for your desicion!
Yes! (I think I love the Powder Room votes!)
Ummm, so w/o knowing what your foundation is or how accessible your plumbing is, my vote is to rip out the tub move the wall in and replace it with a shower with no threshhold if you can; that way you get the ‘accessability’ aspect that is so handy when gma and gpa come to visit… and I agree full baths are a good thing when you have company often… and there are two openings into this bathroom? which one are you going to close in? Could you perhaps flip the tub and vanity? … hummmm … can’t wait to see what you decide; I know it will be the right thing…
You want to make more work for me reconfiguring the whole room, hmmm? LOL I want easy but smart. Definitely closing the door from the bedroom and leaving the door in the hallway. Guests need somewhere to “powder their noses”.
If you have enough clearance to move the tub, I vote to move it. It’s the simplest solution to your problem.
Connie
Move it or take it out. I’m considering both. Is that any closer to a decision? LOL
I have to say I think moving the shower/bath inward and making it just a shower. You could even do a corner shower if space is a huge consideration but walk-in shower on the first level is a huge re-sell draw because it helps with older/ailing relatives and my mother just spent MONTHS house-hunting trying to find that exact setup and it’d be a fun DIY job too! (I just got done doing it and loved it, personally)
No space for a shower if I move that wall in. Darn, ’cause that seems to be a popular suggestion.