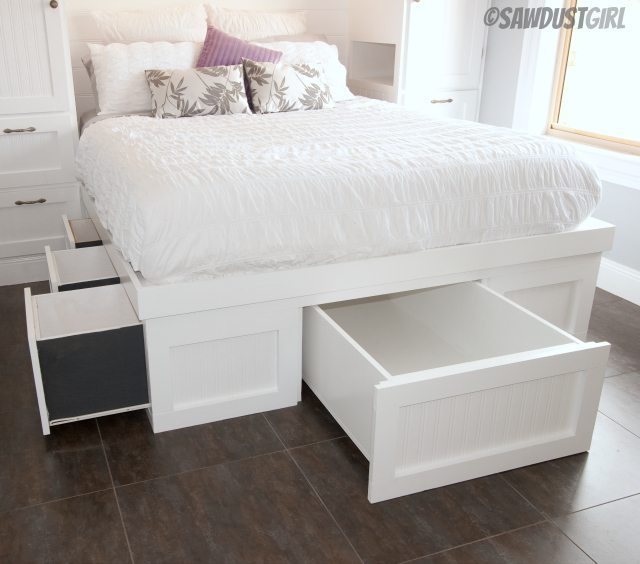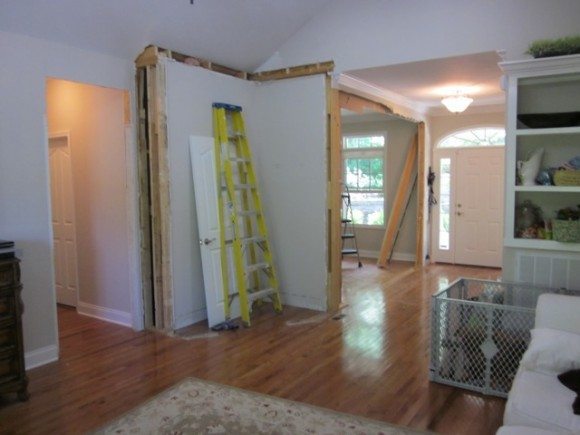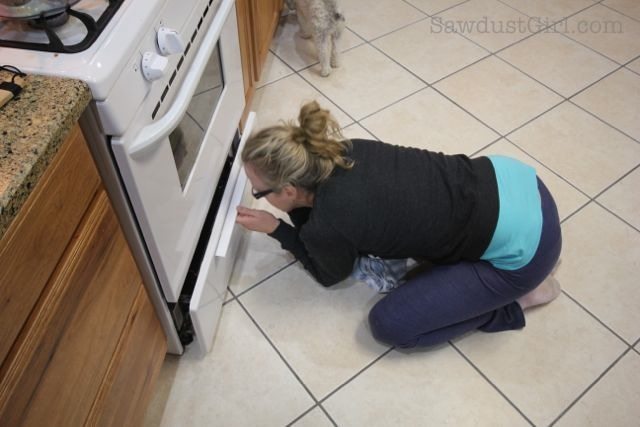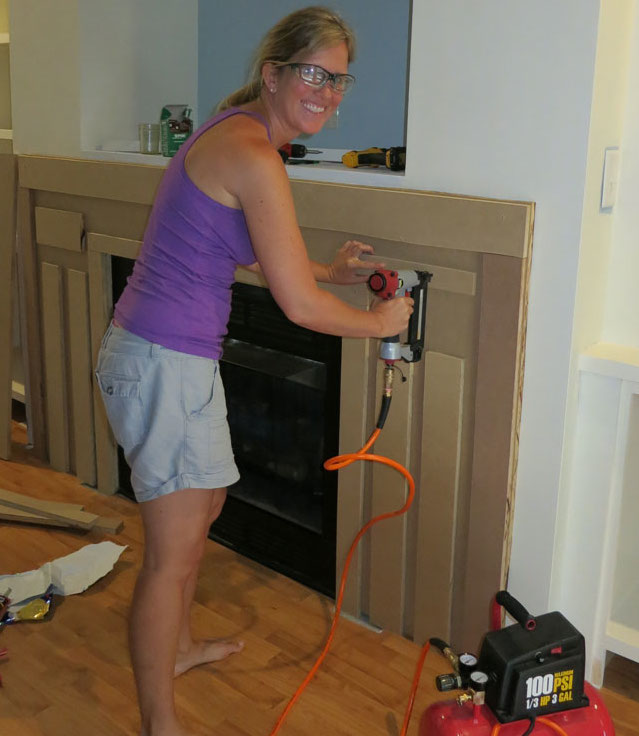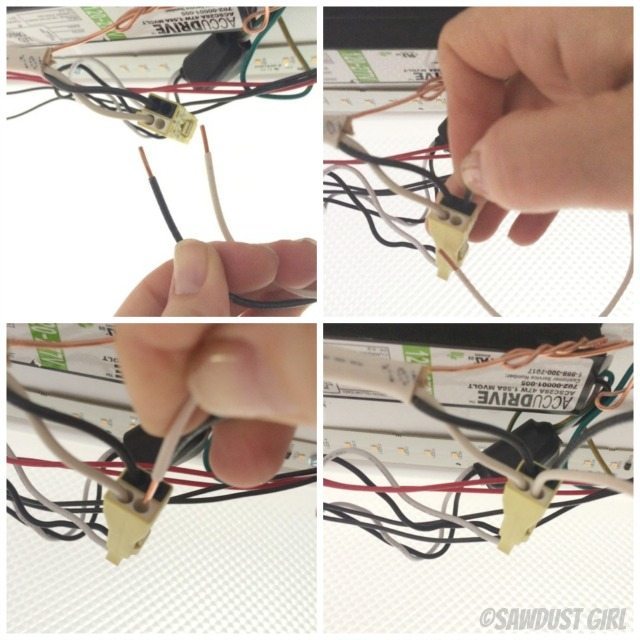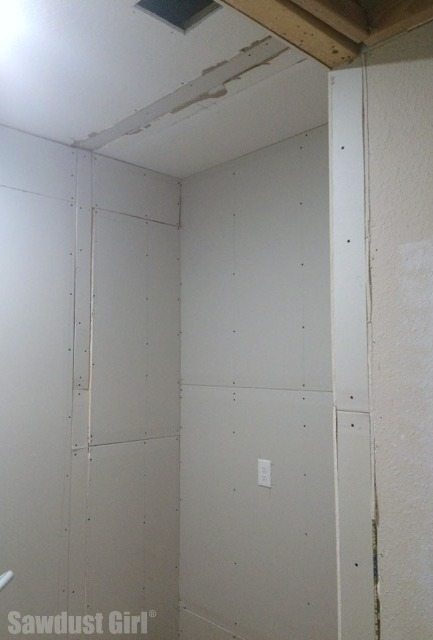Ava’s Closet – Part 1
Most people identify Spring with warming weather and blooming Forsythia. I, however, know it’s Spring because I am itching to do a “project” around the house. This year’s project entails re-doing my master closets. I had been looking on line for several months for DIY closet system that would work. There had to be something better than builder grade wire shelving. “No more wire hangers” echoed in my head.
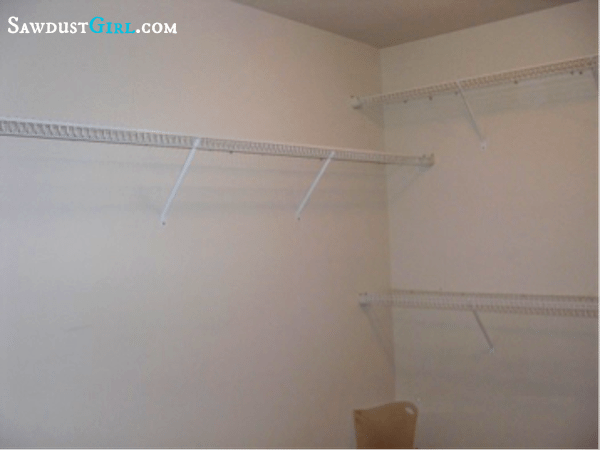
I was close to selecting a system when I came across a post on Pinterest of gorgeous closet done by Sawdust Girl. I checked out her blog site, took notes and printed out umpteen pictures of her beautiful closet. “I want one” I kept telling myself. Low and behold about the same time I was drooling over the closet Sandra had built herself I read her post to find out she was venturing into new waters. Sandra was going to share her talents by “coaching” clients over the web. I immediately emailed her and said I wanted in. After a few emails, phone conversations and six weeks before I could start, Sandra and I talked about closet dimensions, design style and my abilities to tackle such a big project.
This is Sandra’s drawing of Phase 1 of my closet. I could so do this I told myself, too late to back out now.
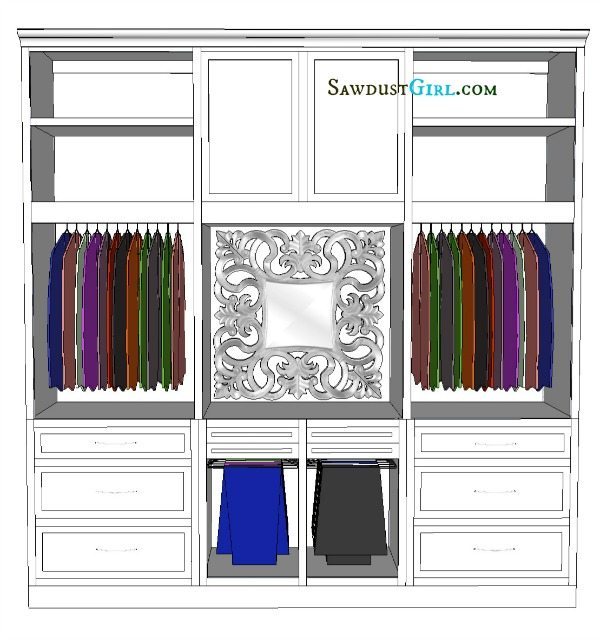
Day 1
So it’s March 21 and let the BIG BUILD begins.
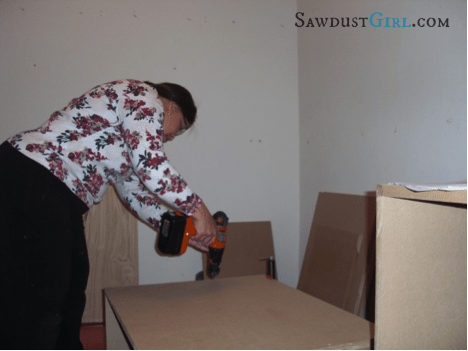
Sandra emailed the initial drawings of the focus cabinets. All-in-all, there would be 15 cabinets needed to optimize the space. I was ready for the challenge. With plans and a cut list in hand I ran off to my local big box store to pick out the items on my shopping list. Sandra warned me to be explicit about getting the cuts accurate and not to be shy about checking each piece. So nearby I stood with tape measure in hand and carefully measured each piece as it was loaded on my cart. Sixty-five minutes, 4 sheets of the heaviest MDF pieces and one cup of coffee later we loaded up the van with the first set of cabinets to be built by me. By the following Monday mid-morning the first four cabinets were done.
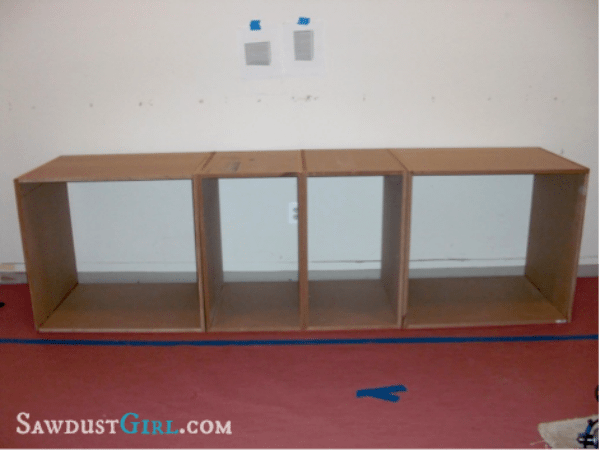
After spending 90 minutes of some choice words, 2 more trips to the hardware store for a new drill bit and more screws and my first life-line call to Sandra, I managed to square up I my cabinets and get the support bases built. I was ready for more.

March 26
I received the next round of cabinet instructions from Sandra. Off to my local Lowes with my “trustee sidekick”, Cheryl (actually she met me at the store after I waited two hours of for wood to be cut — Ughh). Next time I will be calling in the order.
We loaded up the truck and headed back home. By time we unloaded and sat down for a late lunch we were only able to get one of the center cabinets built. Tomorrow, I would have to go at it alone. Cheryl would be back on Thursday to give me a hand.
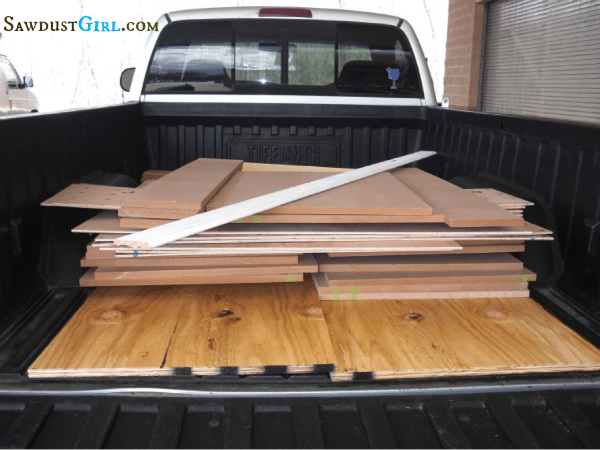
March 27
I decided to take Wednesday off. Sandra was a little under the weather and I was pushing through the project just a little too fast. The center cabinets were built, but couldn’t put them in place until the outlet was moved upward and the ceiling lights redone. That wasn’t going to happen until hubby returned from his golf trip on Friday.
March 28
I faxed in the next set of cabinets, thinking that was going to make things go fast. Well, it really didn’t. When I got to the store three hours after faxing in the order, they were still cutting. Granted this was the largest order yet. There were 11 sheets of MDF to be sub-cut, along with hardbacks, cleats, and more 6×8 support bases. I faxed in the cut sheet that was sent to me by Sandra, but I really should have been there. Pieces were stacked and mixed in so I wasn’t able to accurately measure everything. Lastly, I was told they were short by two pieces of MDF and I wasn’t sure what I was missing with those two pieces. Luckily when I got home I was able to sort it out and trim off some of the oversized cuts. Not being there doesn’t work for me. I need to be on site for any future orders. Because this order was so large, I was told they were going to have to limit me to 10 cuts per visit. I agreed and understood my orders were taking lots of employee time. Anything after 10 cuts would involve a fee being assessed. I had no problem with that either, especially since there was no way I could handle such large, heavy pieces of MDF.
It’s March 28th and I’m back to work now, so the closet will become my weekend project for the next couple of weeks. I did manage to squeeze in three of the large hanging cabinets during the week, but I’m running out of room in the closet to work and it’s no fun having to walk through a maze of cabinets in the bath area and MDF doesn’t work well when it get wet. Besides I have to be reasonable about this project. My husband has graciously given me one end of his walk-in closet. We haven’t shared closets in nearly 20 years, but he is being a real gem about the whole project.
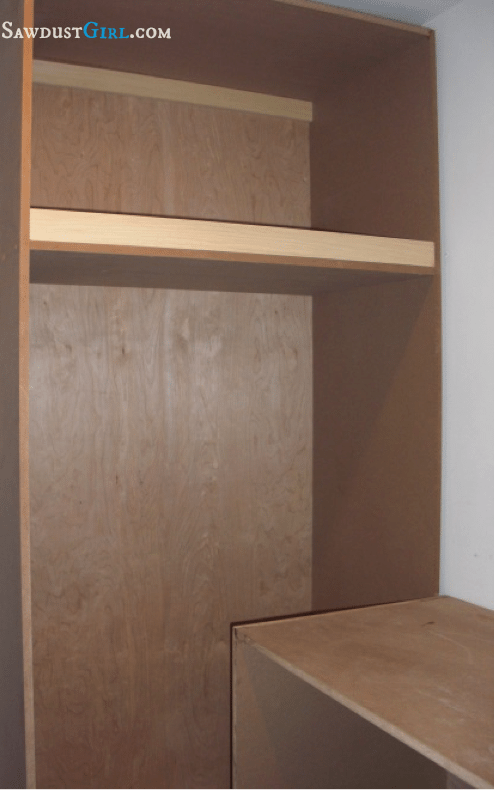
April 7
Well the outlet has been moved up and today, with the help of my oldest son we were able to get the center cabinets lifted into place. One sore back and a bruised knee, the hubby is glad his part is done. I wasn’t much help today either. The ole tennis elbow has flared up and per doctor’s orders, I am in an arm brace for the next six weeks. But here it is. The beginning of a closet remodel.
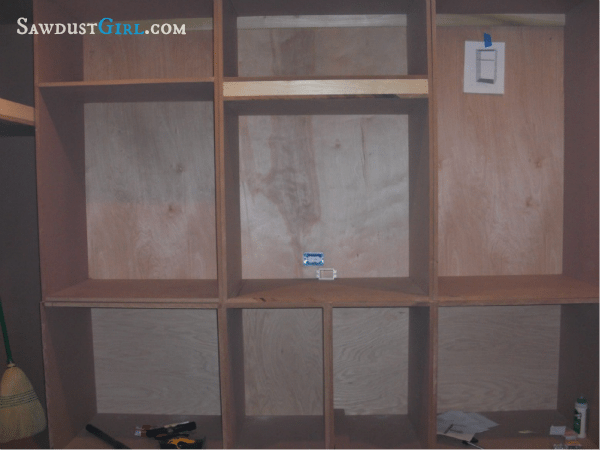
TADA!
