Disaster Bathroom…Help Needed!
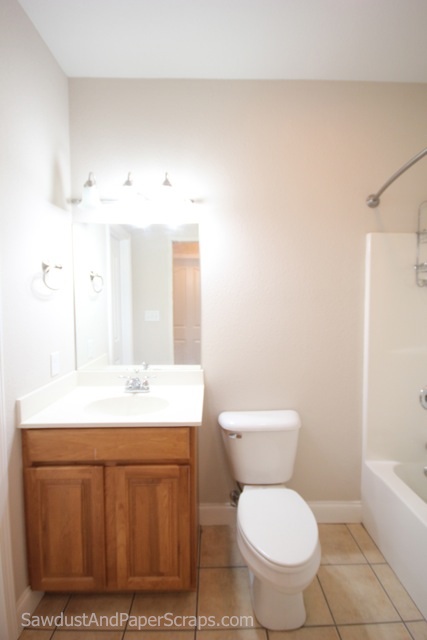
OK, so it’s not that bad. It’s “Blah”. I could easily make it “Look” awesome enough. The problem is that the tub placement is upsetting my living room plan and I JUST CAN’T GET PASSED IT!
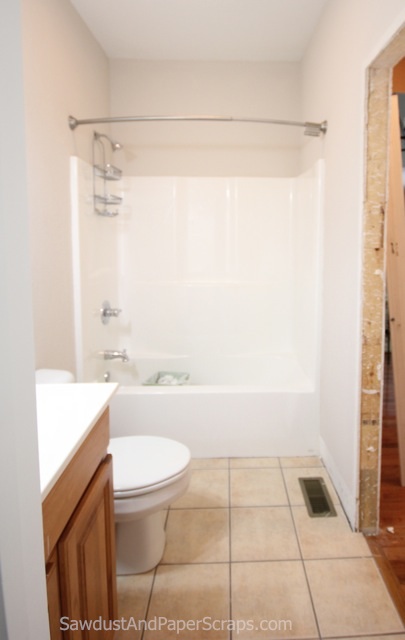
That tub…right…there!
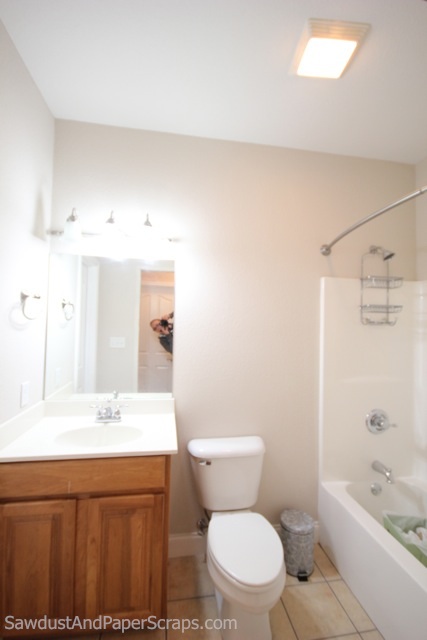
It just needs to be 8″ closer to the toilet! There’s room. I realize that would just make this already small bathroom even smaller but what is that weird extra space on the right of the toilet doing for anyone? Really? (It does make a nice place for the new “Flip Top” trash can that Brody can’t get into! (But I’d just put a trash can under the sink if I need to.)
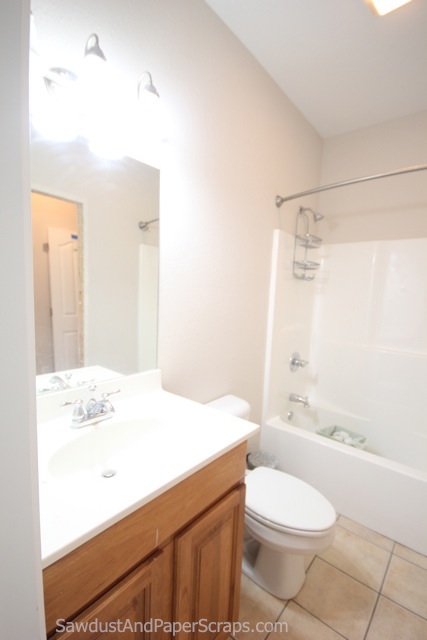
So I’m considering moving the tub over or getting rid of it altogether and just having this be a pretty powder room. The bedroom that this bath “services” will never, not once, be used for Showering as long as we live here.
My question is:
What would you want if you were to walk into my house, if it were on the market?
Would you want two small bedrooms, each with their own bathroom?
Or, would you be OK with an office and one small bedroom with it’s own bath and then another bedroom with a bathroom upstairs (in addition to the master “wing” with bedroom, closet and bathroom AND the guest bedroom and bathroom downstairs)? So, it would still be 4 and 1/2 bathrooms in the house. (I’d just make the half bath upstairs a full bath and the full bath HERE a powder room.)
So, that’s three questions. Help me decide because I’m at an impasse here. I HATE this bathroom and would love to get rid of the tub altogether but I don’t want to shoot myself in the foot when it comes time to sell.
What would you do with this baby?

EDIT: I had to scratch this floorplan out for all those asking for clarification. Sorry it’s so hard to read…I was in a hurry!
Nothing is to scale but you can see where everything is on the main floor. The basement has a GIANT Guest bedroom and bathroom so our guests would NEVER use this TINY spare bedroom. There is a 1600 sq/ft open room upstairs that currently has a half bath. I want to make that a full bath with walk in shower and put in bunk beds so that upstairs would technically be a “bedroom”.
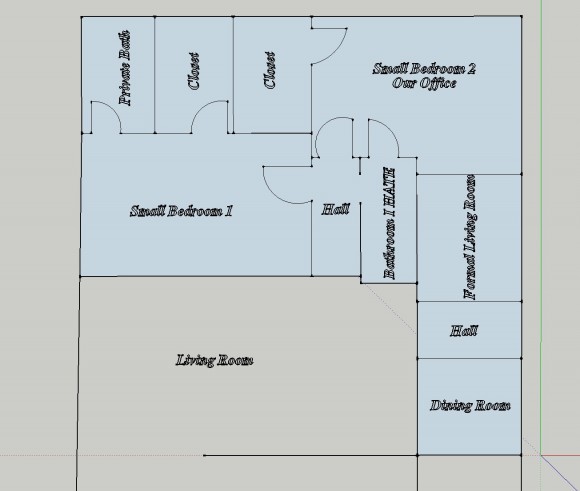
The only way I can see anyone actually wanting to use both of these small rooms as bedrooms is if they had two small children and then they wouldn’t really care if they had to use the en suite bathroom in the one bedroom. Right? Anyone with teenage kids would probably have the teens upstairs in the “Groovy Teen Hangout” room (that isn’t groovy yet but all in due time…)
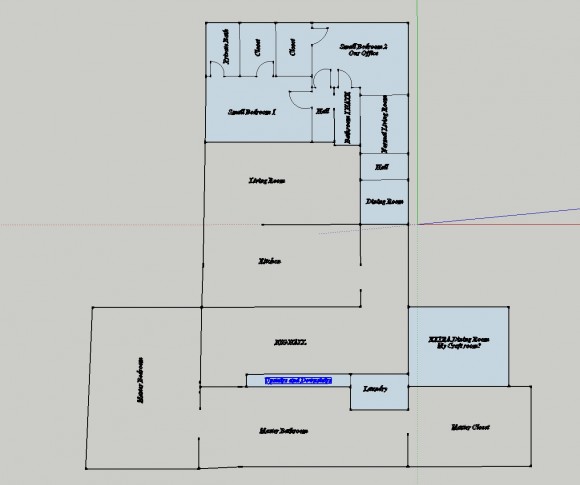
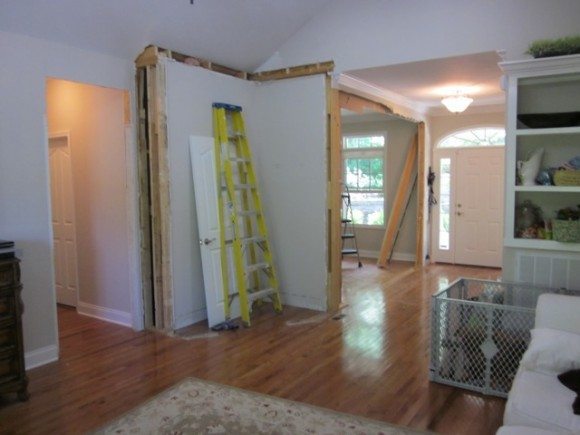
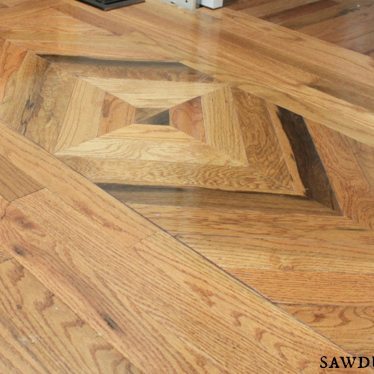
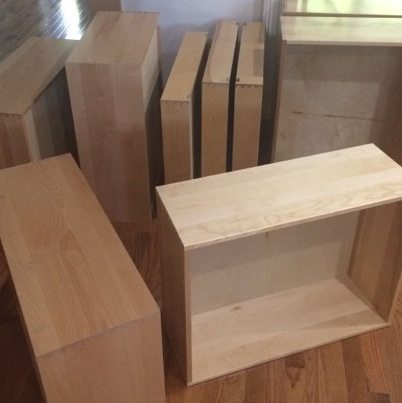
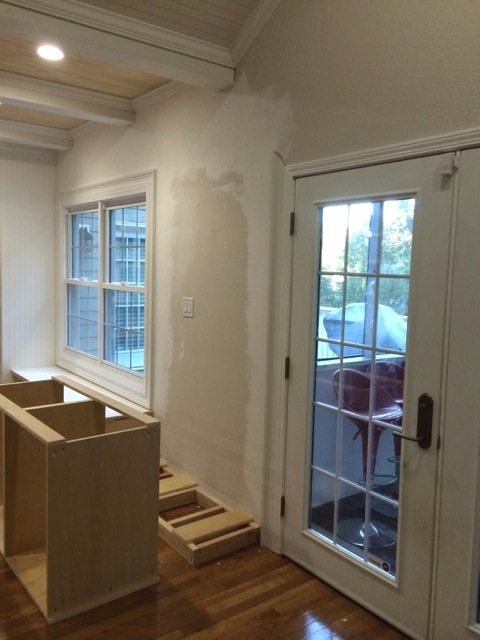
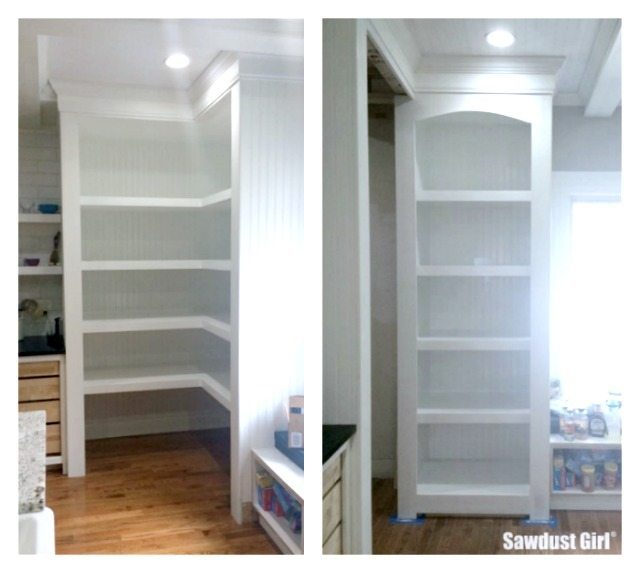
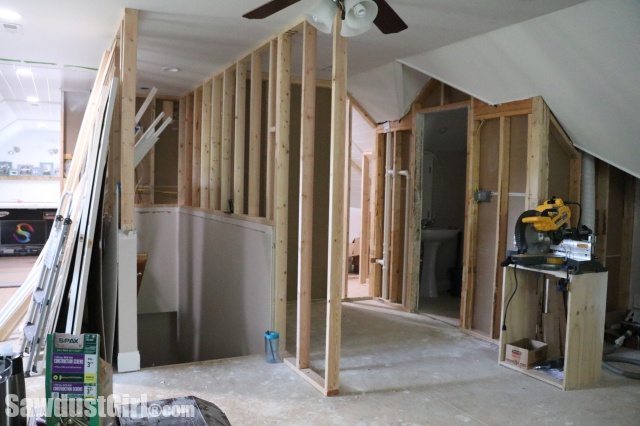
Leaving to bath onsuite with that bedroom refigure the entire other rooms into 2 berooms with a jack and jill bath and try to use the plumbing in that area for that jack and jill Its seems like a lot but between the formal LR bath and office I think you canget2 bedroon and a bath but I dont see the sizesof the rooms
No brainer. Make it a powder room and one of the bedrooms becomes an office. Our only bathroom on our main floor is a powder room and really, that’s all you need if there is another bathroom for the bedrooms.
(There’s no such thing as an excessive amnt. of bathrooms. We have 5 bedrooms (& 5 kids) all w/ en suite bathrooms and it’s awesome. “Hey kids! Everyone hit the showers” It does help having 2 water heaters for that purpose :))
I vote with “Lose the Tub”.
Plus, it’ll feel great to right one of the “wrongs” in this house!
I didn’t read all the comments [my bad] but I think having a bath tub backing on the walls of your living room is sort of weird. Even in the tiniest houses I’ve lived in the bath tub backed the bed room. Here it backs public space. Not so private. Get rid of it. That’s my vote.
I’ve never lived in a house with more than 2 baths and the house I grew up in had 6 bedrooms! My current house has 5 bedrooms and one bath. A little tight when my husband’s teenage daughter is here, but manageable.
The house I moved out of 3 years ago had only 2 bedrooms and 1 bath, but sold in one month after some quick paint and staging.
That all said, I don’t believe having an excessive number of full baths would be that huge a selling point.