Utility Sink Design Options
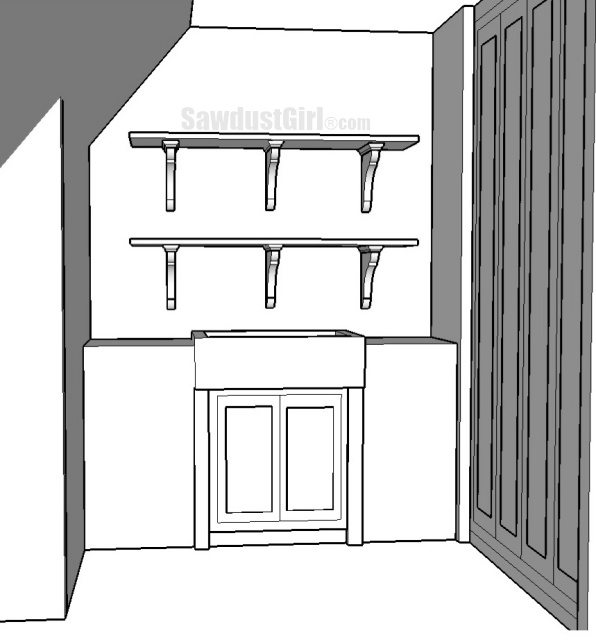 I generally have a plan before I share pictures with you but today I’m asking you to help me figure out the plan. I’m stuck. I can’t decide what to do in the area where I’m putting my utility sink. My crafting supplies have been stored away for so long that I can’t visualize how I might want to use a utility sink area.
I generally have a plan before I share pictures with you but today I’m asking you to help me figure out the plan. I’m stuck. I can’t decide what to do in the area where I’m putting my utility sink. My crafting supplies have been stored away for so long that I can’t visualize how I might want to use a utility sink area.
The main focus is function. What are all the tasks that one might perform in a craft room utility sink area? I have thought of these: Washing hands, paint brushes, and stamps. That is as far as my imagination takes me. Because I don’t have a firm grasp of all the ways I might ever want to use this area I don’t know the best way to set it up. That’s where you come in.
The sink is 30″ wide and I don’t have a ton of space left for countertop. Visually I like the sink centered.
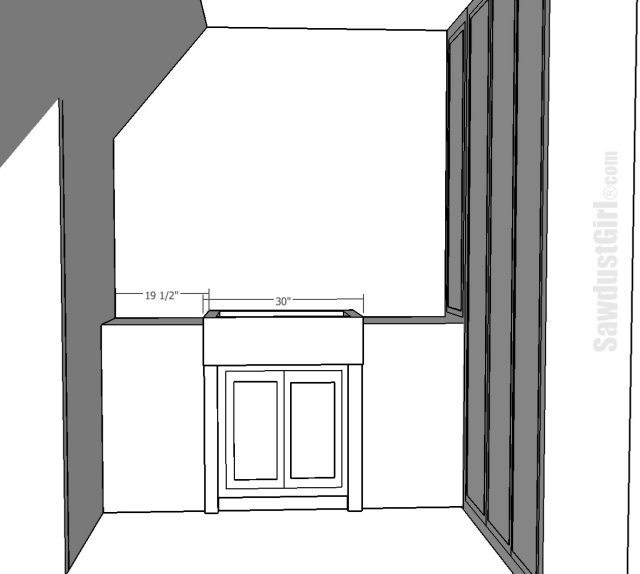
But if I push the sink over to the side it gives me more counter space.
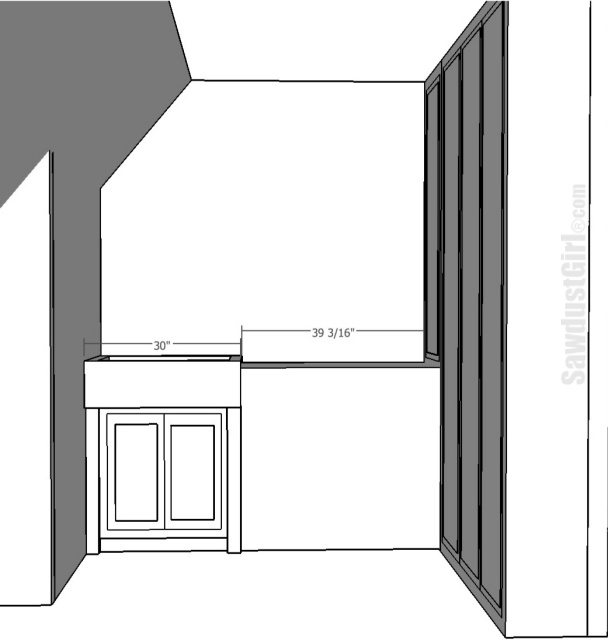
If the sink is on one side I visually like it on the right because it offsets the slanted ceiling.
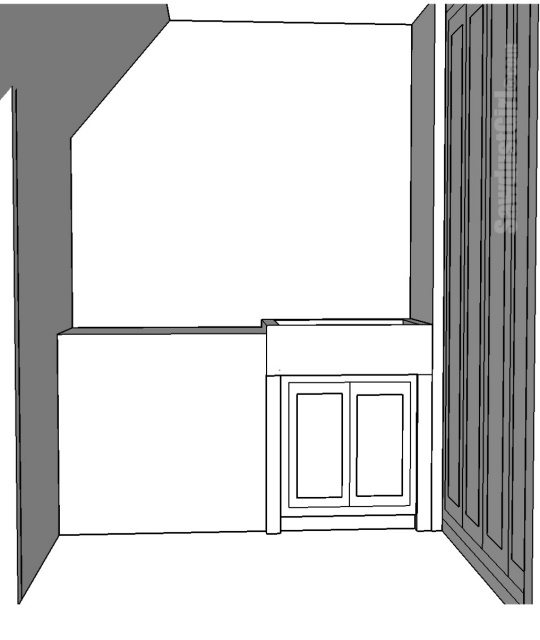
I have 14″ of space that I can use on the adjoining wall to the right. I think the best use of that space is closed storage.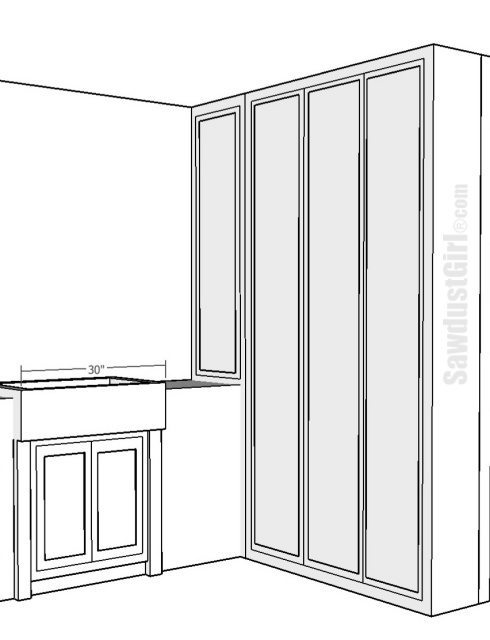
I could build lower cabinets and have a 14″ deep countertop. What would be the benefit? Might I need more counter space in that area?
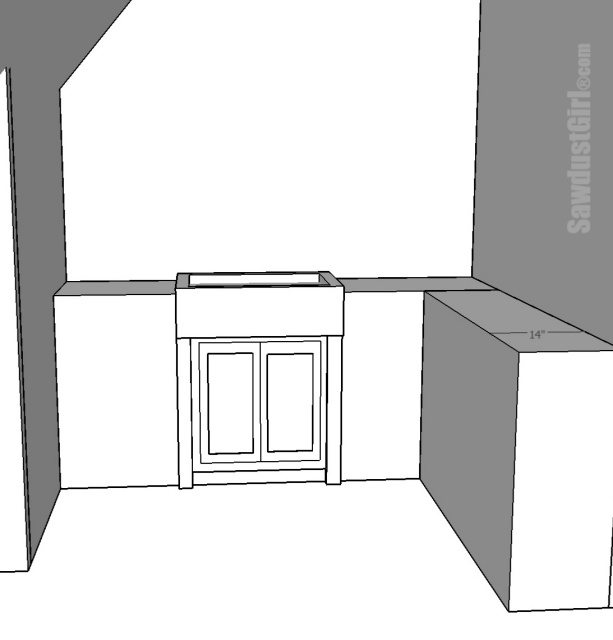
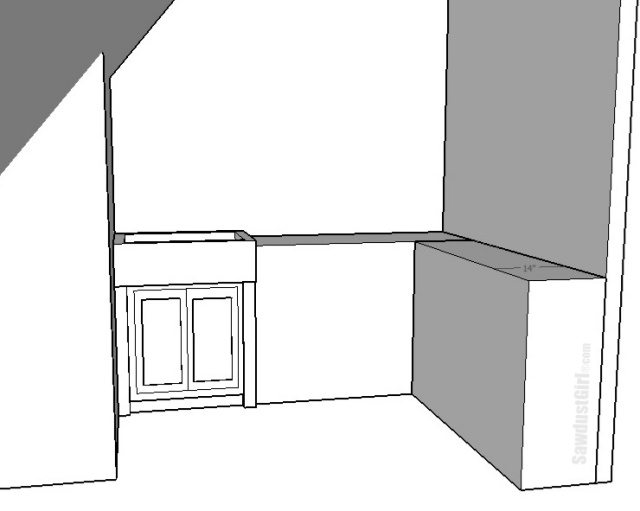
I’m not worried about the wall above the sink for now though I’ll probably just do a simple open shelf. Or will I want a way to hang drying fabric? Perhaps I want to dye fabric or make my own paper?
This is why I’m asking for your help. All you active crafters out there:
- What would you do in this space?
- What is the most functional layout?
- How do you (or would you want to) use a utility sink in your crafting space?
The one thing I don’t want to do is look back in a year or two and “wish I had thought of that” and built the space differently. I like to think about all the ways I might ever use a space before I build it so give me your best and most “out there” ideas. I’m ready to build so let’s get this figured out! 😀
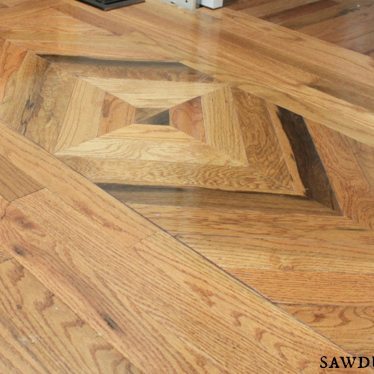
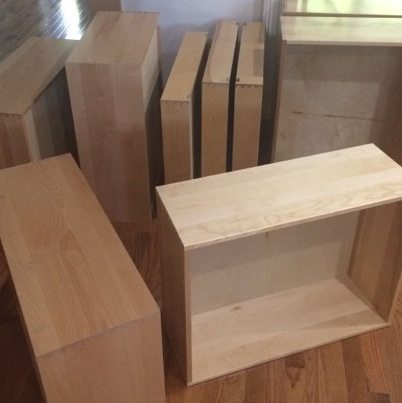
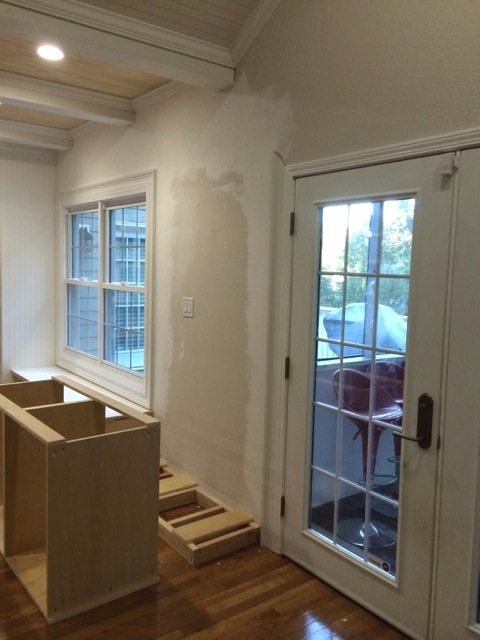
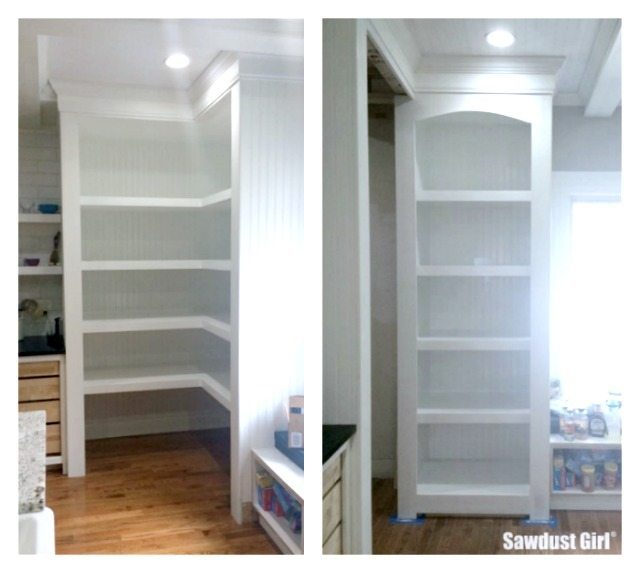
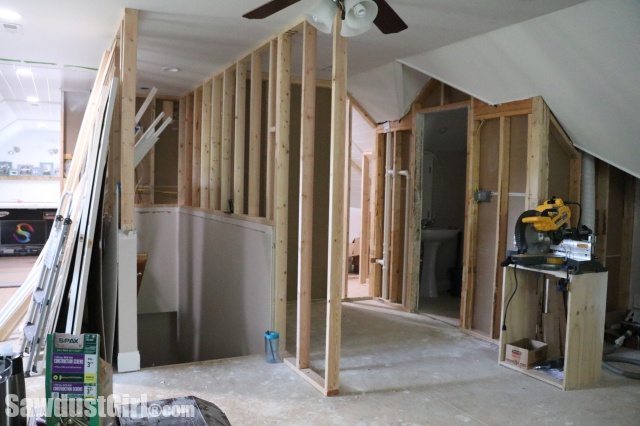
I would have the sink on the right side. The wall storage would look and operate the best with lower and upper cabinets. This give the maximum amount of horizontal space, and this configuration will soften the look of the small area.
If it was me I’d push the sink to the right and on the left put a full length cabinet on that wall . Just leave 4 to 6 inches from wall and sink
I like the sink centered and the added extra counter top to the right. As for cupboards, maybe only lower and then an open shelf above or a hanging line with some cute clips to hang things. You can never really have too much counter space and lower cupboards. Without upper cabinets, the space feels larger.
I’d go with centered sink and low cabinets with extra counter space on the side. Like others have said, piles of dirty or died items can go on the left and then there’s plenty of space to lay things out to dry on the right.
I would center it as well. The rest will depend on the intended use. If you need the counter space for a project and don’t have it, you’d be moving your project from a counter somewhere else in the room to your sink. If you have enough storage elsewhere or can be inventive with lower storage, then the extended counter top area would be best. Hope that makes sens.