The Epiphany (And a challenge)
Wes guessed my idea. Or rather, he tricked me into giving it up! Surprisingly, he didn’t flip out about it. LOL So, now I can go ahead and share with you (if you didn’t already guess).
Currently, there is a private bathroom that is only accessible from one of the small bedrooms.
I don’t want to eliminate the possibility of two bedrooms for a future owner. If I had two small children, a jack and jill with a bathtub would be perfect. Even though we will NEVER use that second bedroom as a bedroom, that doesn’t mean that someone else wouldn’t like to and I don’t want to limit options here. I always have to think about resale and need to keep the floorplan as “general population” pleasing as possible.
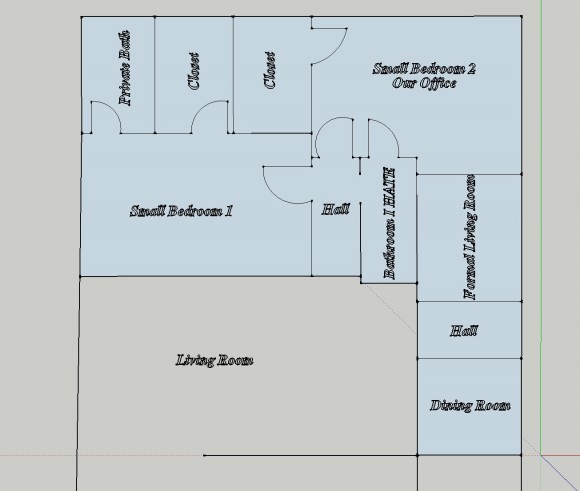
The Epiphany!
Some of you suggested creating a Jack and Jill…and that’s what I want to do.
I’ve played around with dozens of different possible layouts and I can not come up with a way for each bedroom to have a separate vanity outside the “tub/toilet” area and still have a decent closet for each bedroom.
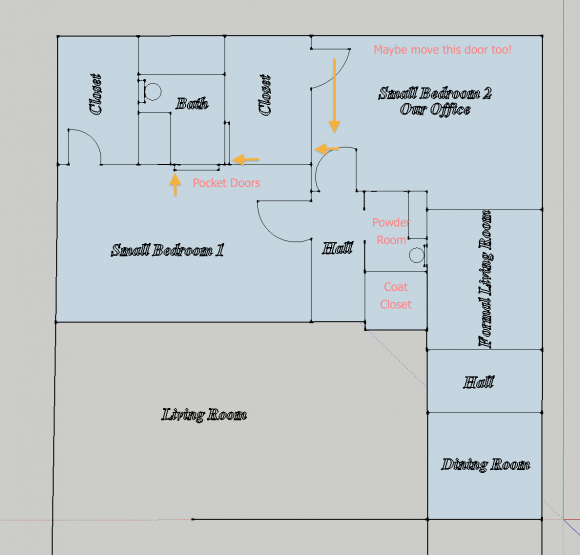
The Challenge!
Can you come up with a better plan?
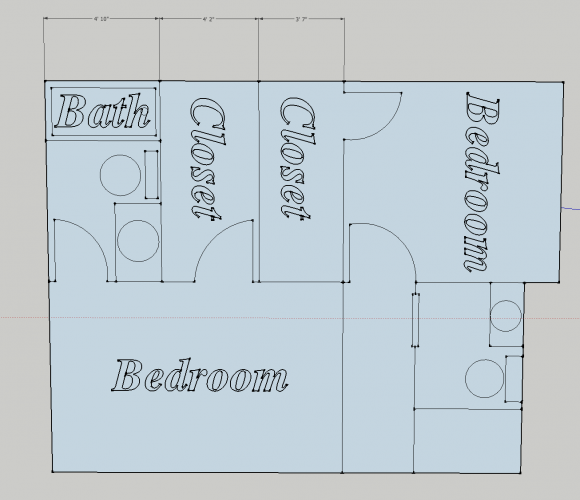
Help me rearrange this space to create a show-stopping Jack and Jill Bathroom space (and closets). I just can’t get there no matter how many times I redraw the space.
I don’t care about the walls separating the closets and bathroom. They are NOT load bearing so I can reframe and the plumbing can be moved.
*The total depth of the whole bath/closet area is 102″.
*The width of the current bathroom is 58″.
*The middle closet is 50″ wide.
*The outside closet is 43″ wide.
I’d love to see YOUR ideas!
Chicken Scratch a floor plan and scan it in, or use a computer program.
I use Sketch up. (I’m not very good at it but it’s free and useful.)
Email me: (sawdustgirl (at) gmail (dot) com
Or post it on my Facebook wall.
I can’t wait to see what you come up with!!!

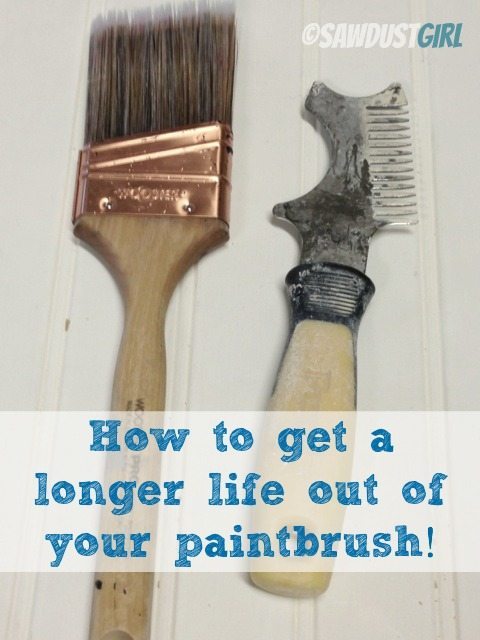
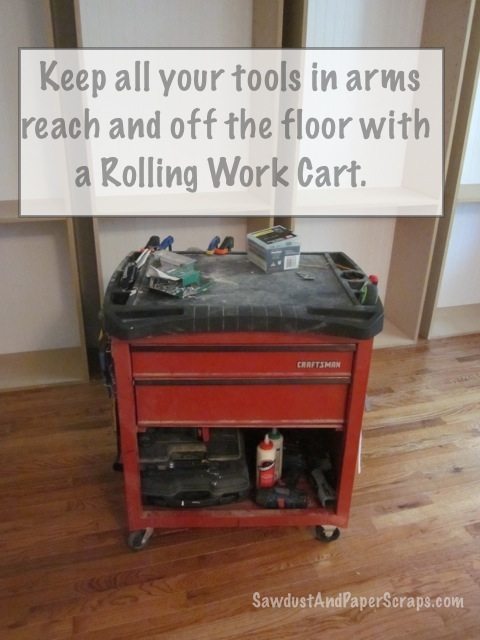
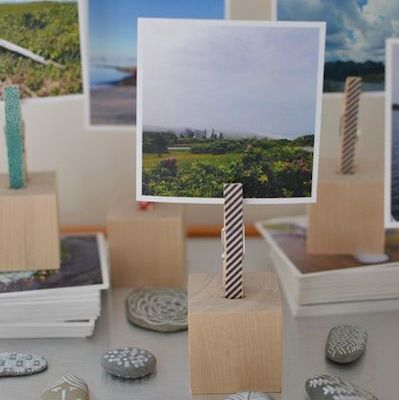
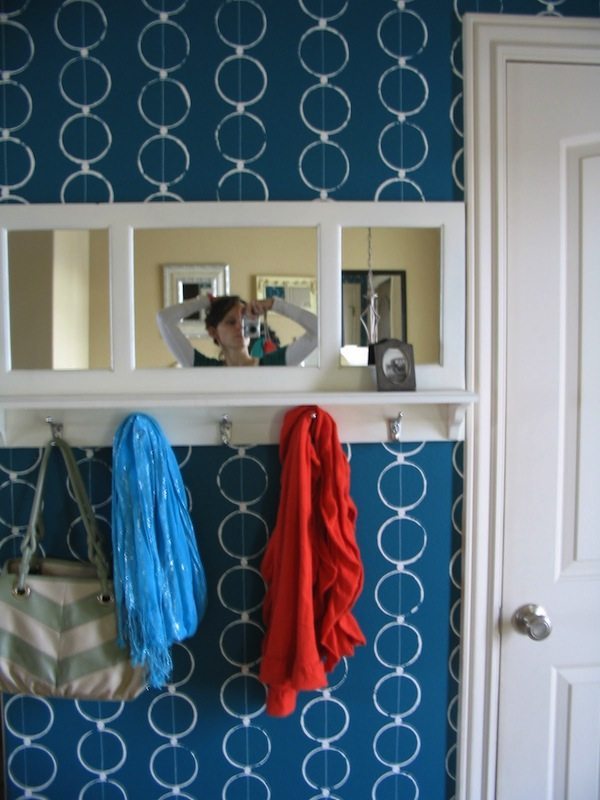
If you are planning on a re sale. It might be a good idea to keep a shower or Bath in that bathroom.
I personally do not like bathrooms with more than one entryway…kinda freaks me out. however, my suggestion would be to make a separate WC for the toilet…at least then it would be private in case someone came in! that is my 2 cents…
So, that would put the bathroom in-between the 2 bedrooms, one closet on the left wall, and the other closet in the office either against the living room wall, or far right wall…
you could always make a cute reading nook in the extra space in the bedroom…
good luck!
Here goes … original bathroom becomes a closet, original 2 closets turn, going l to r, front closet would become new bathroom and the rear one would become the closet for the office/bedroom. Of course the size of everything would have to be adjusted, but that is my thought on your project. Good luck!
You have mail!
I was going to suggest the same thing….thought it odd to have to go through a closet to get to the bathroom.