The Epiphany (And a challenge)
Wes guessed my idea. Or rather, he tricked me into giving it up! Surprisingly, he didn’t flip out about it. LOL So, now I can go ahead and share with you (if you didn’t already guess).
Currently, there is a private bathroom that is only accessible from one of the small bedrooms.
I don’t want to eliminate the possibility of two bedrooms for a future owner. If I had two small children, a jack and jill with a bathtub would be perfect. Even though we will NEVER use that second bedroom as a bedroom, that doesn’t mean that someone else wouldn’t like to and I don’t want to limit options here. I always have to think about resale and need to keep the floorplan as “general population” pleasing as possible.
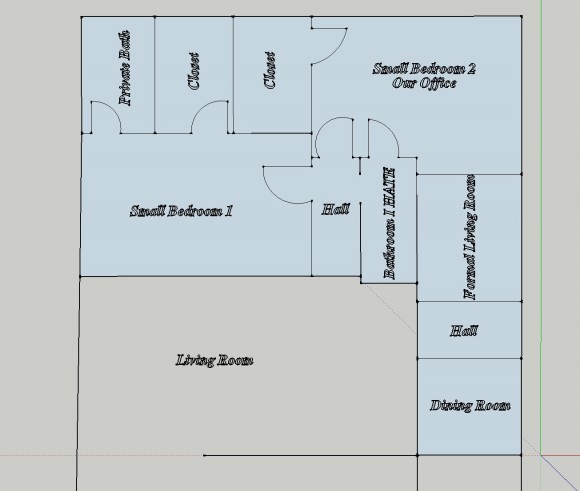
The Epiphany!
Some of you suggested creating a Jack and Jill…and that’s what I want to do.
I’ve played around with dozens of different possible layouts and I can not come up with a way for each bedroom to have a separate vanity outside the “tub/toilet” area and still have a decent closet for each bedroom.
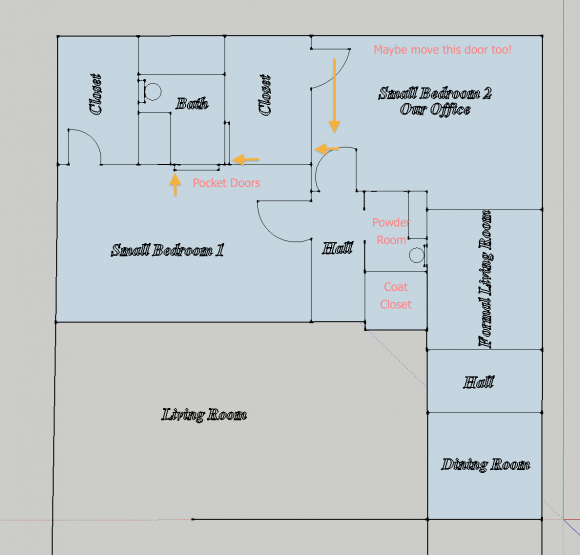
The Challenge!
Can you come up with a better plan?
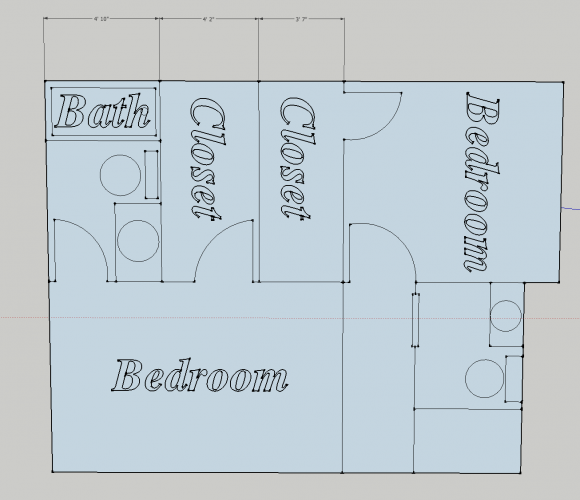
Help me rearrange this space to create a show-stopping Jack and Jill Bathroom space (and closets). I just can’t get there no matter how many times I redraw the space.
I don’t care about the walls separating the closets and bathroom. They are NOT load bearing so I can reframe and the plumbing can be moved.
*The total depth of the whole bath/closet area is 102″.
*The width of the current bathroom is 58″.
*The middle closet is 50″ wide.
*The outside closet is 43″ wide.
I’d love to see YOUR ideas!
Chicken Scratch a floor plan and scan it in, or use a computer program.
I use Sketch up. (I’m not very good at it but it’s free and useful.)
Email me: (sawdustgirl (at) gmail (dot) com
Or post it on my Facebook wall.
I can’t wait to see what you come up with!!!
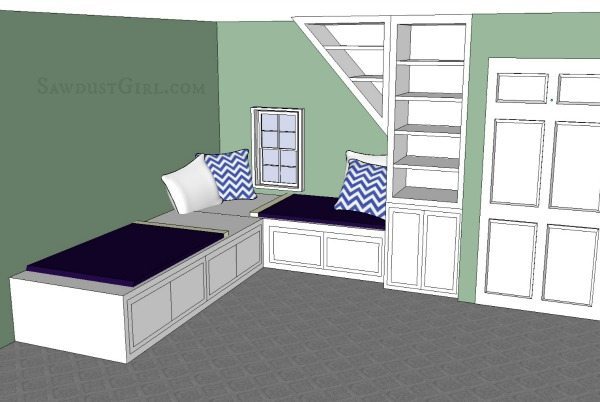
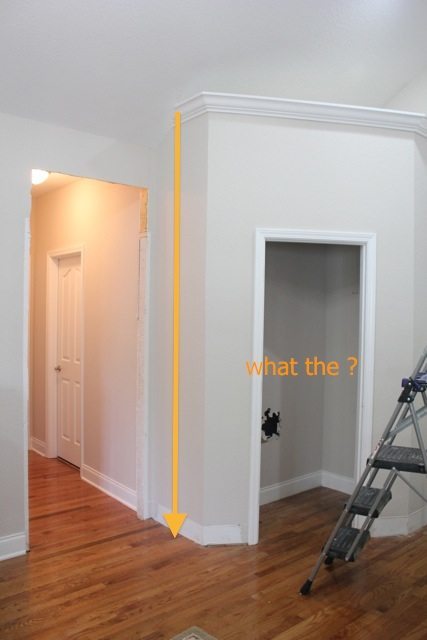
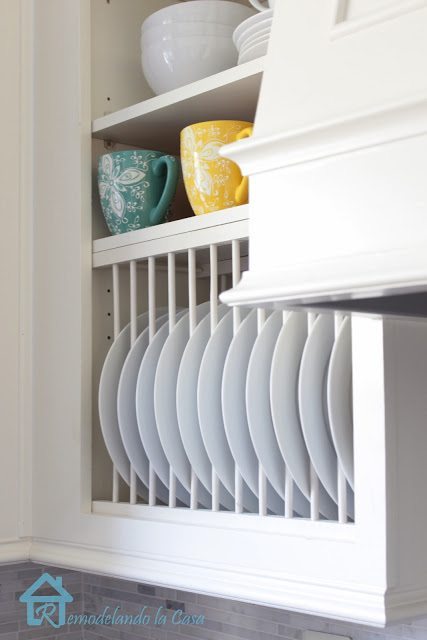

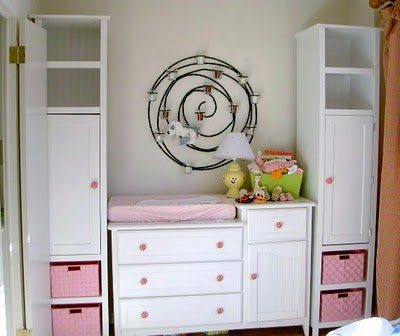
What if you moved the closet that is in the office to a different part of the room entirely?
Sandra,
Thanks for the e-mail! But D&MNIT I’m going to send you my idea and last night, while I couldn’t sleep, I figured out how. Don’t challenge me, you’ll lose! That’s me talking to the computer not you, Sandra.
OK, one more time.
—————————————–
I@[email protected][email protected]
I.@.@Room.@.@IZzZzZzZzZzZHALLWAYZzZzZzZzI
I@[email protected]@.IZzZzZzZzZzZzZzZzZzZzZzZzZzI
I.@.@.@.@.@.@I_-_-_-_-_-_POCKET-_-_-_-_-I
I@.@.@.@.@[email protected]/./DOOR./././././I
I.@.@.@.@.@.@IXXXXXXXXI/./././././potty/I
I-_-_-_-_-_-_IXXXbaXXXI/././././././././I
I.Madison’s.*IXXXthXXXI/./././././——I
I*.closet*.*.IXXXXXXXXI/./././././IoooooI
I.*.*.*.*.*.*IXXXtubXXI/./././././IooSIoI
I*.*.*.*.*.*.IXXXXXXXXI/./././././IooNKoI
I.*.closet*.*IXXXXXXXXI/.pocket/./IoooooI
_-_-_door-_-_-_-_-_-_-_-_-door-_-_-_-_-_-
Now, I hope you don’t go cross-eyed looking at this one. But I tried to get enough different letters/symbols in there to be readable but not removable.
The original was on a scale of 3 but for some reason this one is at an almost 4. Don’t get it and am not spending any more brain cells to try and figure it out. With the hallway on the north outside wall, a window could be put in for added daylight if so desired.
Now all this being said and done(hopefully), I saw your sketch on facebook last night and like it better. So much storage! And a larger bathroom than what I came up with.
I’ve stated before that we want to remodel and I have to count every inch to make sure that everything will fit. Not the most fun in the world but I have NO storage and very little space here. In a way I hope you won’t have to move again because this place is great for you even though there is a lot of quirky and potential. I’ve rewatched your video about six times to get a better feel for the place now that you’ve included the sketch for the disaster bath.
After all the work for your closet and your workshop, if the place was mine,I wouldn’t want to leave. I love the idea of a space of my own for my tools and the garage that is temperature controlled where you can back up the truck and unload directly into your workshop is incredible.
Anyhow, I hope this goes through and you can at least look if you want. The first one actually went together fairly fast which is why I was so shocked it didn’t come out.
Maureen
Haha. Nope, in comments it just looks like a bunch of sympols. I could see the first one in my email though so I didn’t know what you meant until I came to my blog and looked. You get an A for effort for sure!