rolling with the remodeling hiccups
Getting the whole cooktop/countertop section level, even and flush turned out to be QUITE a challenge. The only installation instructions that came with my cooktop showed the cooktop being dropped into a hole in the countertop. As if THAT cooktop could be dropped into a countertop — it’s 28″ deep! Unless you install it in an island — there’s NO countertop that deep. Why those instructions were the only ones available with this particular cooktop is baffling.
The only instruction for installing it like I wanted it installed said simply this, “Or if you want it flush with your countertops you can just slide it into place”. Seriously?
I have a hate/hate relationship with instruction manuals! I just had to wing it.
Waaaay back in December, I measured and measured and measured — then designed a cabinet that I hoped would work. It did (for the most part) after a little trimming and shimming.
I still have to decide how to hide this huge gap…at some point.
The cooktop is heavy (and large and awkward) so this was a handyman job and not a big job so it was not a huge priority…and I had to wait –and then it took him two different visits to get it finished.
But it IS finally finished so now I can finally tile my backsplash! Woohoo!!
I bought the tile weeks ago thinking it’d be ready after handyman’s first visit. Hiccups aren’t usually a disappointment because I always plan on them popping up throughout my projects. They almost always do.
Now that cooktop and countertops are FINALLY, permanently set I get to tile the backsplash which I’m really looking forward to because tiling is super easy as far as DIY projects go. It’s a simple task where I get to be creative (which is fun) and it’s an instant gratification project which I SORELY need about now.
This kitchen remodel was already going to be a giant project when I started it in November but then they whole back surgery thing threw a wrench in it and it’s become GINORMOUS. But, like I said, I just try to “roll with the hiccups”. It keeps me (somewhat) sane.
I’ll decide how to roll with the gap under the cooktop hiccup down the road.
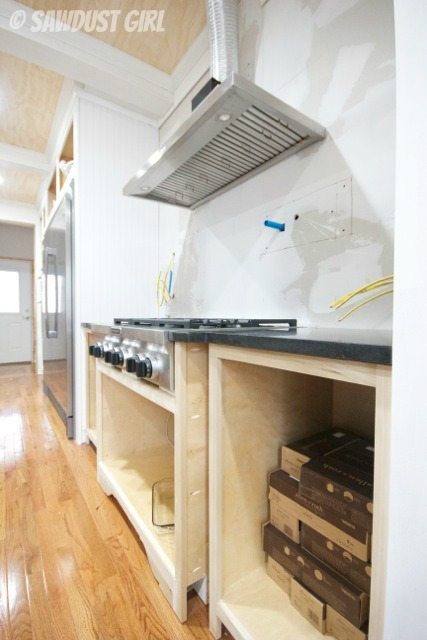
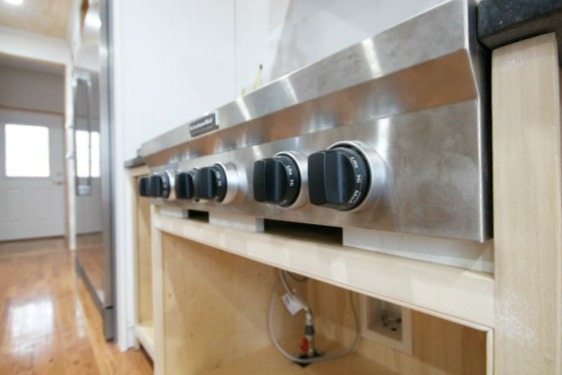
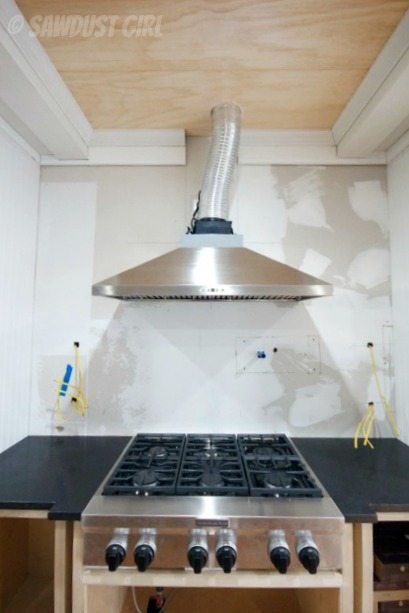
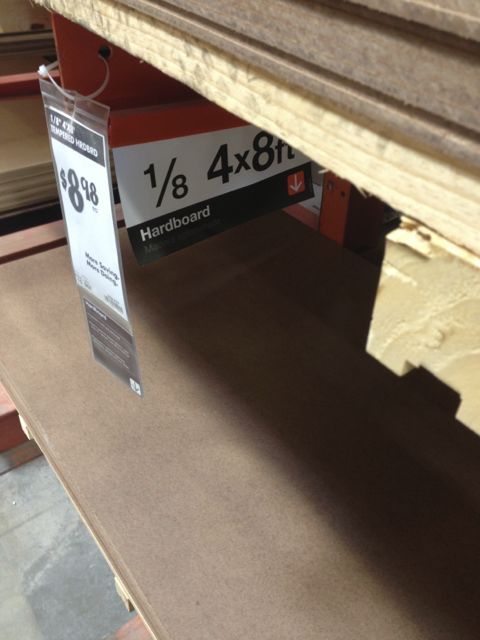
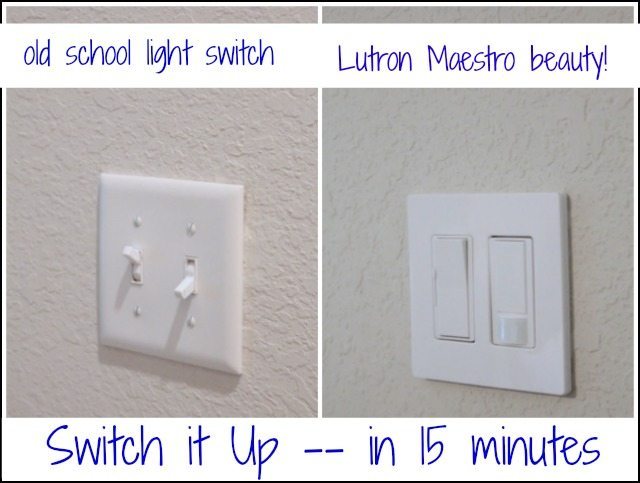
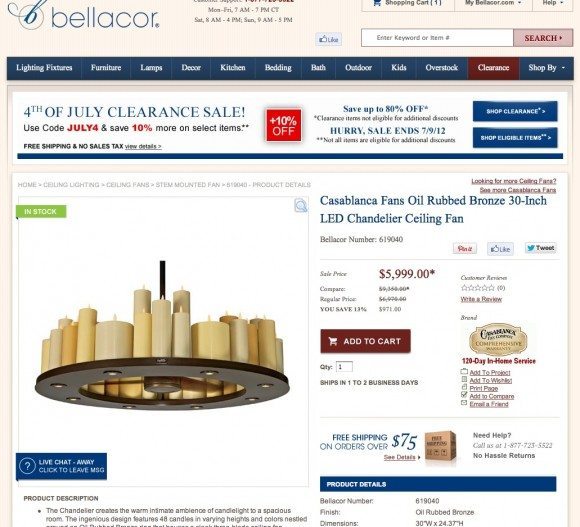

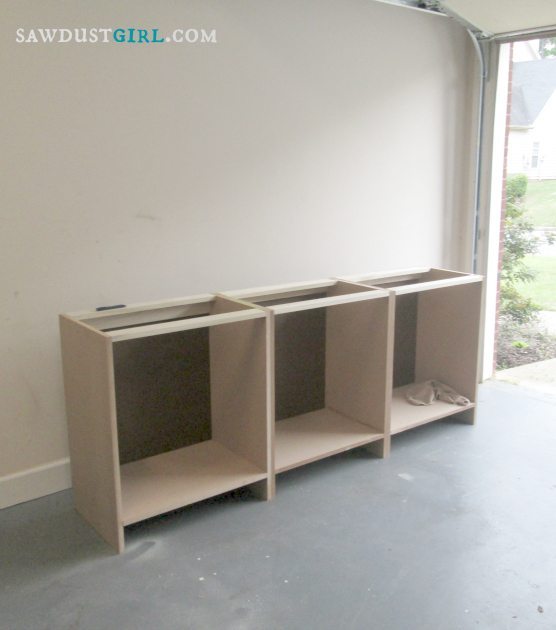
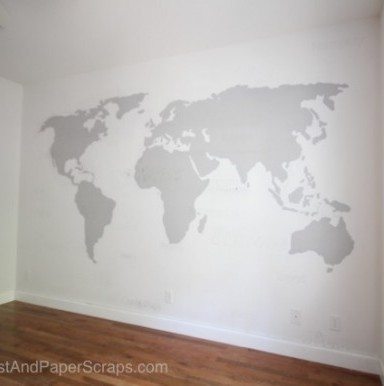
I LOVE this kitchen! If I think back real hard I can still see that picture of the weird dishwasher door opened with no where to stand on one side. haha. Makes you wonder what they were thinking. Or if they were thinking at all.
Except for the pic. you couldn’t make anyone believe that this is the same space! You rock!
Glad to see you getting back to your overworked self. 😉
Jake’s a Girl
If i ever make it to your home for a visit i am looking forward to eating dinner or lunch or breakfast in this beautiful kitchen of yours.
Looking good Sandra. Can hardly wait to see what tiles you go with. I agree with the others and I too would use stainless!
I would fill the gap with stainless.