Relocating thermostat, light switches and doors
Finishing my plywood plank ceiling was a huge milestone in this studio/craft room/office project. I still have a ton of projects to start and finish in here but it is starting to feel like I’m getting close. I haven’t even shown you much of the other half of this studio space and I’m planning a sewing area as well as a utility sink and lots more storage. I’m also planning a second “office area” against this wall (under the air return). I want to use the entire wall for planning and storage so the weird placement of the thermostat is really cramping my style.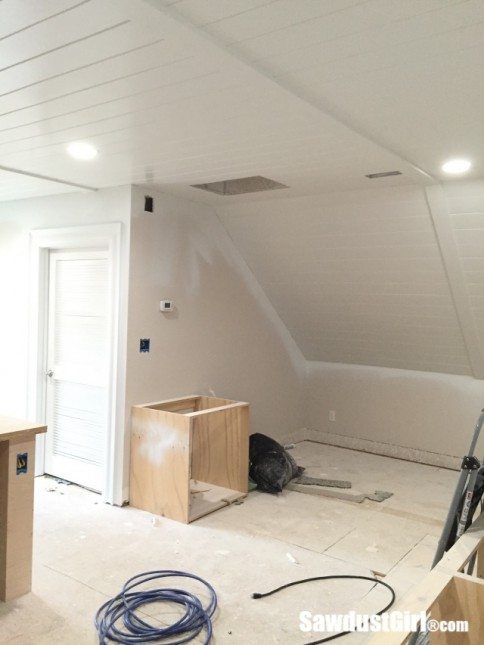 As far as I could figure, I had two options: 1. move the thermostat over, above the light switch or 2. build a little wall and move both the light switch and thermostat to that wall. I went with option 2! This new “wall” is 12″ deep and will give me a place to mount the light I purchased for this area in addition to allowing me to relocate the thermostat and light switch. The light switch is for the lights that will eventually be above the island so the wall also creates a more logical location for that switch anyway. It’s a win, win, win and maybe even one more win to put the little wall here so that was an easy decision.
As far as I could figure, I had two options: 1. move the thermostat over, above the light switch or 2. build a little wall and move both the light switch and thermostat to that wall. I went with option 2! This new “wall” is 12″ deep and will give me a place to mount the light I purchased for this area in addition to allowing me to relocate the thermostat and light switch. The light switch is for the lights that will eventually be above the island so the wall also creates a more logical location for that switch anyway. It’s a win, win, win and maybe even one more win to put the little wall here so that was an easy decision.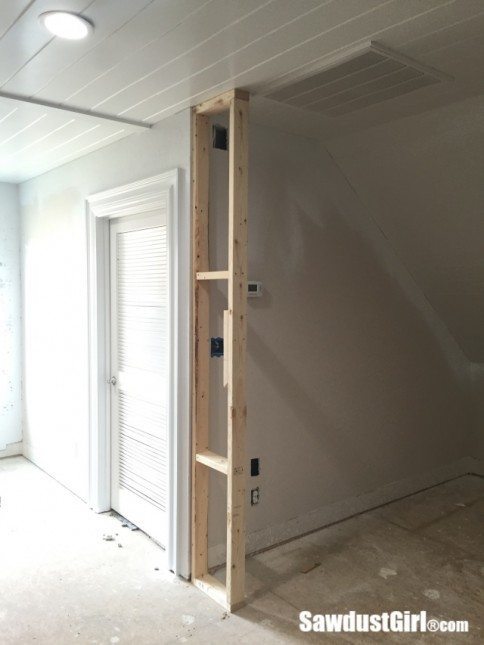 I also decided to go ahead and do something with the doorway into the closet that houses the HVAC unit. I’ve been fighting myself on this one through the entire project. Move the door to the other wall. Move the door over 6-8″. Leave the door alone, it’s not that important. These are the thoughts that would trickle into my brain when I glanced in the direction of the door occasionally while working on other projects up here in my studio. I’ve always pushed them aside because I think it’s futile to make a decision about an aspect of a project that is so far down the road that I will undoubtedly change my mind 10 times before I even get to that project. NOW I’ve gotten to that project so I had to invite those questions in and let them percolate.
I also decided to go ahead and do something with the doorway into the closet that houses the HVAC unit. I’ve been fighting myself on this one through the entire project. Move the door to the other wall. Move the door over 6-8″. Leave the door alone, it’s not that important. These are the thoughts that would trickle into my brain when I glanced in the direction of the door occasionally while working on other projects up here in my studio. I’ve always pushed them aside because I think it’s futile to make a decision about an aspect of a project that is so far down the road that I will undoubtedly change my mind 10 times before I even get to that project. NOW I’ve gotten to that project so I had to invite those questions in and let them percolate.
Decision 1 is an easy one — Barn Door!
Decision 2 regards door placement. As it was, the placement of the door made the single tall wall useless in terms of storage. If it were moved over, the tall wall could be a big wall of shelves. That would be really useful. If I had shelves then I wouldn’t cover the floor with crap and I might actually walk INTO the closet and go looking for something I knew was in there because I thought I had a chance of actually finding it.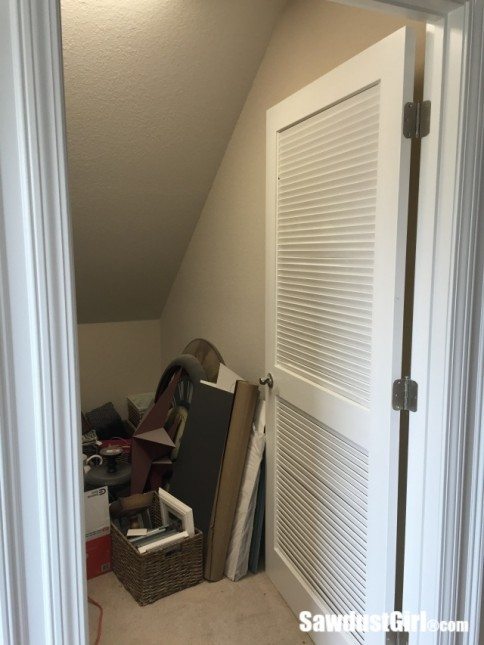 I guess that’s an easy decision too. It just means I have to remove the door trim I already added and painted even though I knew I might tear it out again.
I guess that’s an easy decision too. It just means I have to remove the door trim I already added and painted even though I knew I might tear it out again.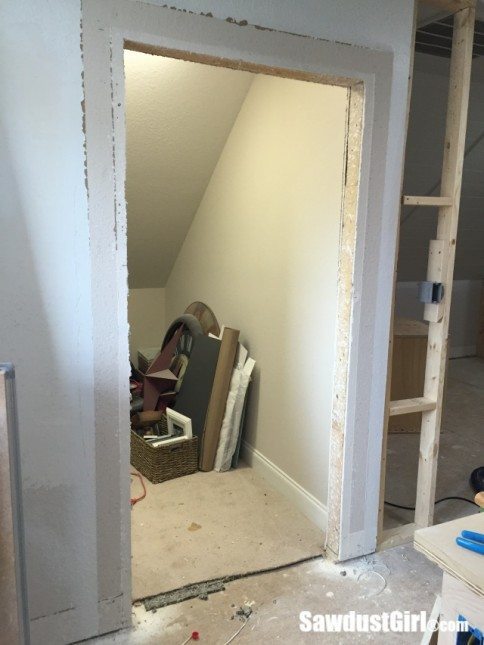 All I did was block out 8″ of the door opening taking it from 36″ to 28″. It’s not even a proper doorway anyway – in terms of framing. I guess with engineered trusses you don’t need to worry about that so much…? I don’t know how this passed inspection…?
All I did was block out 8″ of the door opening taking it from 36″ to 28″. It’s not even a proper doorway anyway – in terms of framing. I guess with engineered trusses you don’t need to worry about that so much…? I don’t know how this passed inspection…?
Now that I’m looking at the picture and writing this all out I’m thinking I need to open this up, tear it out and frame up a proper door opening with a proper header. I literally didn’t stand back and look at the original framing until now.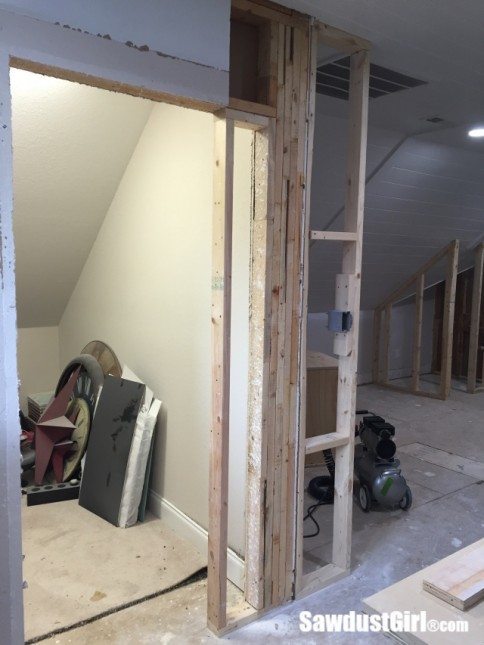 I already drywalled, mudded and skim coated the originally textured wall butting up to my new wall.
I already drywalled, mudded and skim coated the originally textured wall butting up to my new wall.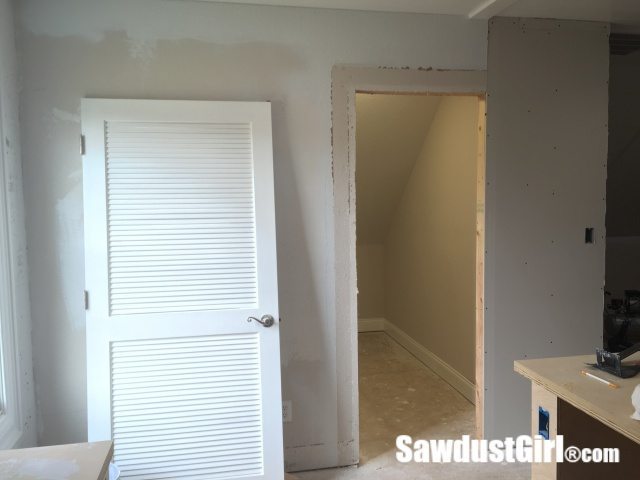 But who’s afraid of a little extra work? I’m planning on adding another short wall to block the HVAC unit from view from this angle when the door is open so I’m going back in with my framing nailer anyway. Might as well make sure things are done properly. For some reason the idea of getting into this closet makes me feel a bit giddy. It’s a whole new space that I was originally going to slap a barn door on and ignore. Now who knows what magical space it might become!
But who’s afraid of a little extra work? I’m planning on adding another short wall to block the HVAC unit from view from this angle when the door is open so I’m going back in with my framing nailer anyway. Might as well make sure things are done properly. For some reason the idea of getting into this closet makes me feel a bit giddy. It’s a whole new space that I was originally going to slap a barn door on and ignore. Now who knows what magical space it might become!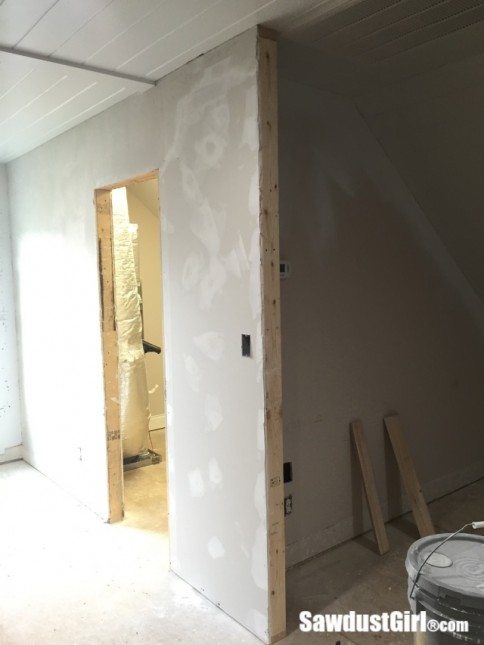
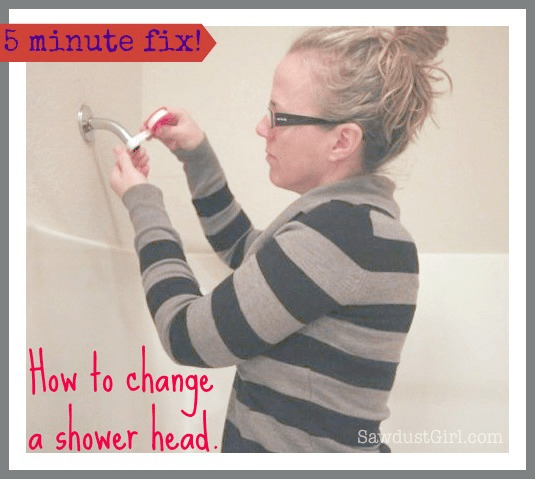
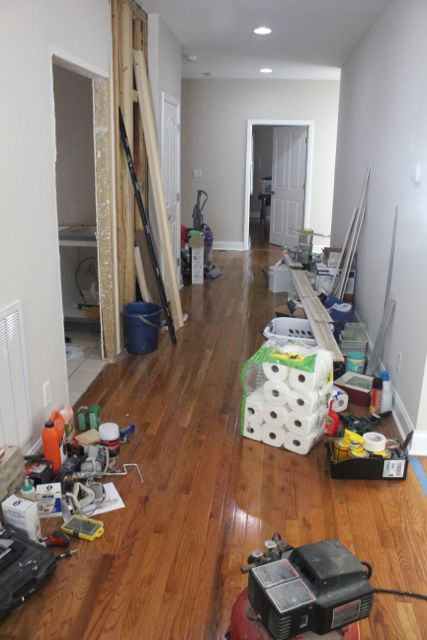
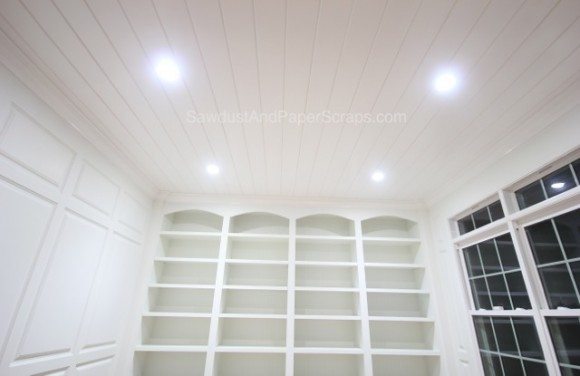

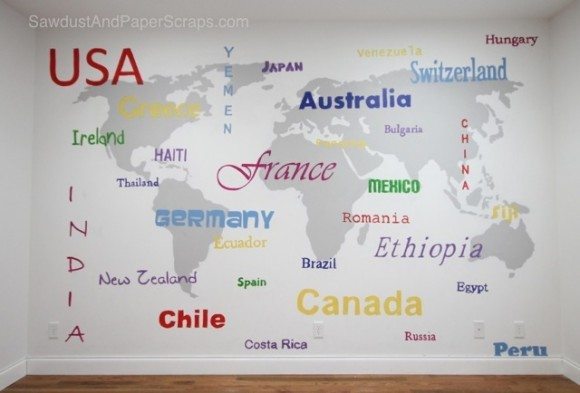
sandra do you call an electrician to move the thermostat and light switch or do you bravely do that work yourself since the move is so close to the original spot?
I have a question about skim coating the wall. Does it add enough “thickness” to the wall that it causes a issue when you add trim? I still haven’t mustered up the courage to try this.
I guess it depends on how textured your walls are. The skim coat fills the voids between the existing texture so the thickness will depend on the “bumps” in the texture you have now.
Awesome post. Love it! And great pictures. Nice share.