Not so Jack and Jill Bathroom Plan
I got some really good plan submissions and wanted to share. I know a lot of you wanted to see all the options for ideas for your own home.
I didn’t give enough measurements in my SketchUp designs of the current bathroom. When I tried to draw most of these up to scale for my space, they didn’t work but they are really good plans.
This one is from Barb Steadman. This one allows both rooms to keep a fairly large closet. The only thing that doesn’t work for me is the sink IN bedroom 2. I tried to redraw this plan with the vanity behind a wall somehow but couldn’t make it work without wasting a lot of space. Aren’t I just so picky?
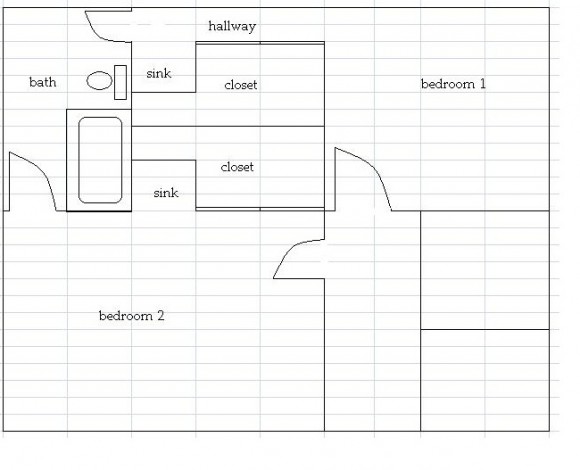
Dana Holt submitted this one. Again, I didn’t draw in enough details in my original drawing and there is a big window where the closet is on the top right bedroom and I don’t want to lose that light or this would be a great plan for me.
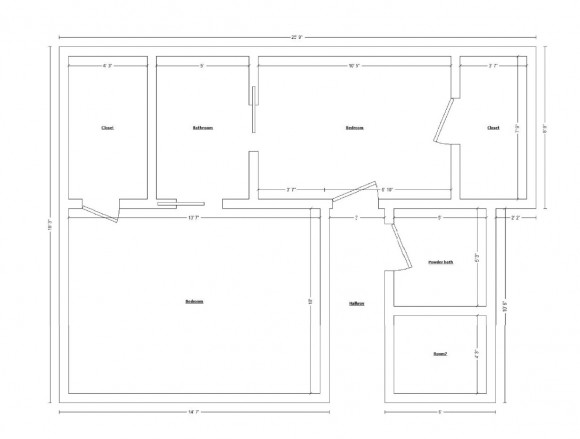
This one from Gail Bell would work but the “bump out is only 12” deep. (another detail I left out) If I had just a little more space for that closet, this would be a great plan.
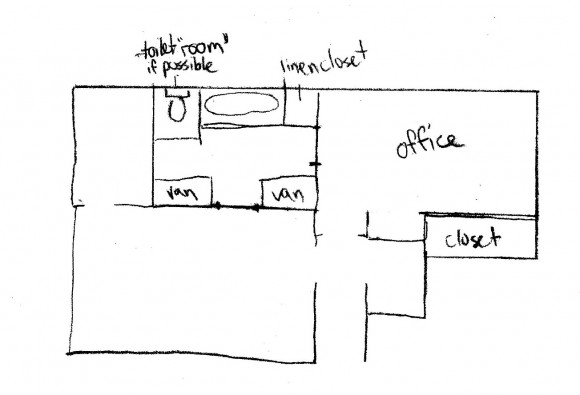
This one is from Jennifer Linek. She is a fellow blogger (Heim-Elich) from Germany. Another great plan but I don’t want to lose that extra space in the bedroom. The bedrooms are seriously tiny as it is.
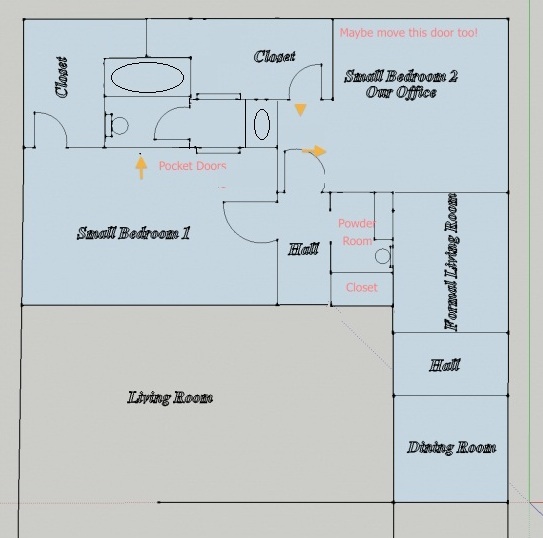
OK, now this one is from Kim Lockwood. Take note!
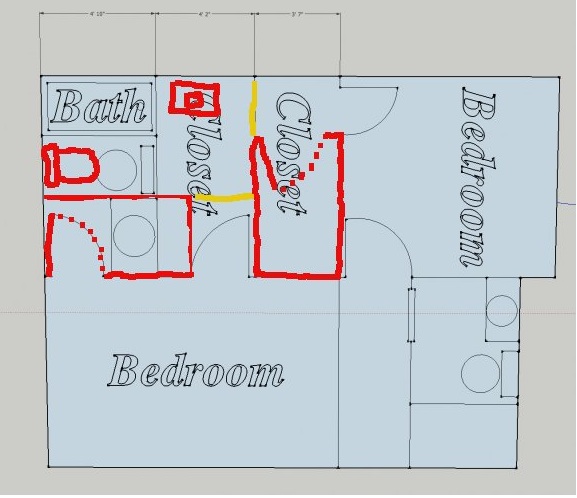
This one from Sandy Anderson I love too. Except the entrance door into the top bedroom opens in front of the entrance for the vanity and I hate it when one door has to be closed so you can get to another one. I have that situation in the master bathroom right now. I guess that’s why I feel strongly about it.
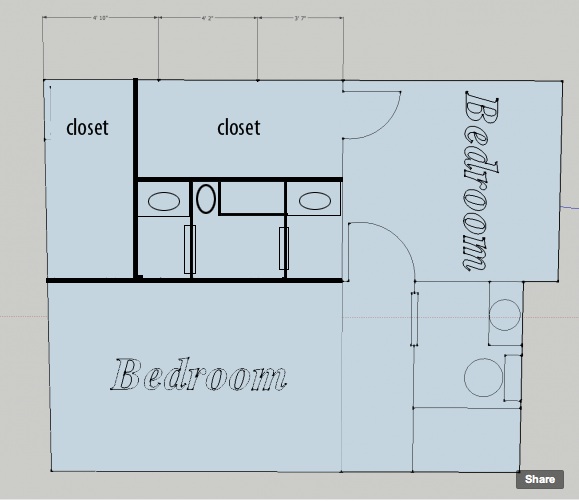
I really can’t thank you all enough for helping me out. Looking at other idea got me thinking outside my own head. I sometimes get stuck in there! LOL
Here are my final plan options. After removing the tub in the powder room, I found out that you can not remove a tub without cutting it up into pieces (maybe if you tore out all the walls you could salvage it) and I don’t want to buy a new tub after cutting up two perfectly good ones. This plan allows me to leave the tub where it is.
Also, I gave the smaller bedroom a small closet. I think it’s a perfect “Nursery” or office and I’m switching Maddie into the other room because it’s a little bigger and set up better for her furniture. We’ll use the other one for the office. So, here it is.
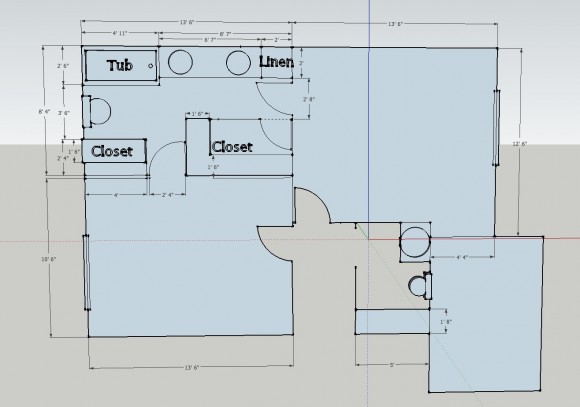
I also moved the access door to the closet to the bedroom instead of bathroom. If someone from the other bedroom is in the bathroom and the door is locked…tuff beans (with the first plan)! That would have been a funny mistake for me to make! LOL
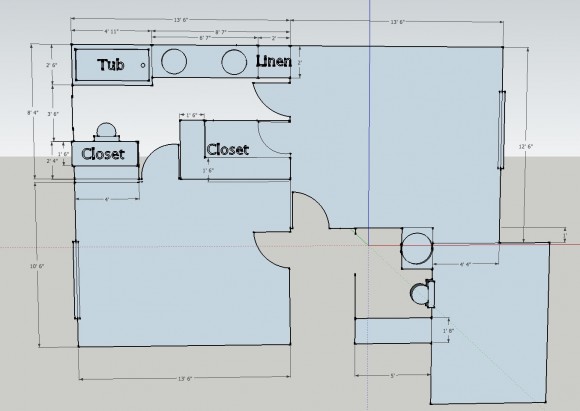
So, I don’t think you can technically call this a Jack and Jill bathroom. Is it? It looks like a Master bath to me. Either way, I think it’s going to be perfect for allowing both rooms to be “bedrooms” and it will be much nicer for Madison. Her little bathroom now hardly has anywhere for her products and toothbrush… The larger vanity will be awesome, and I’m planning on using the one from the master so I’m reusing all over the place!
I want to thank everyone who sent me plans or descriptions of plans. I didn’t share all of them here but I appreciated EVERY SINGLE suggestion. It is so helpful to get perspective from outside sources. And, it was really fun to see what you all came up with! Let’s do that again some time. (Start thinking Kitchen. LOL)
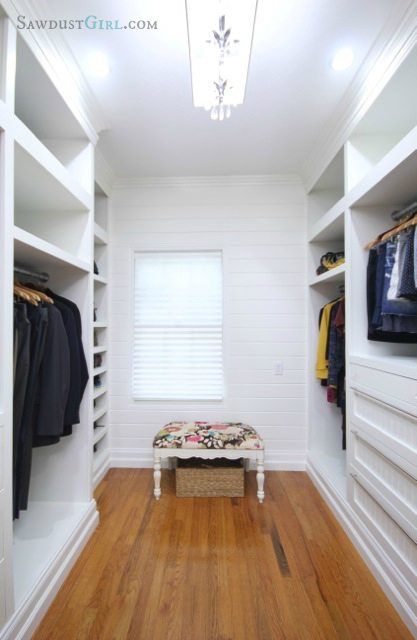
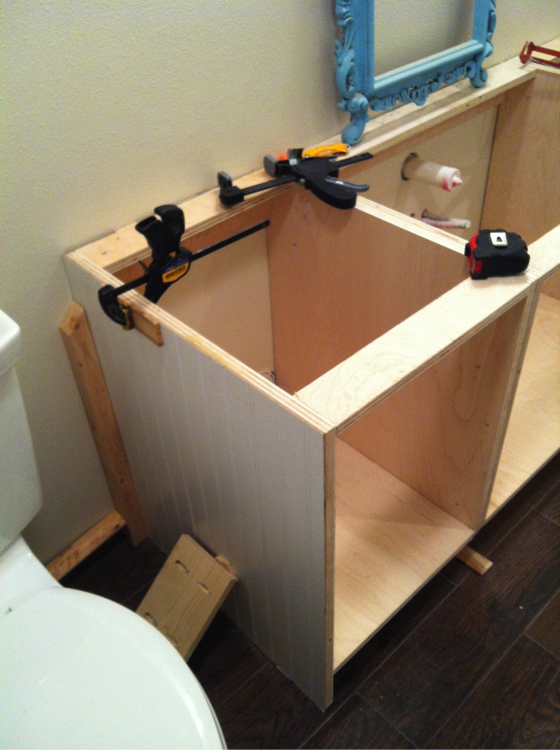
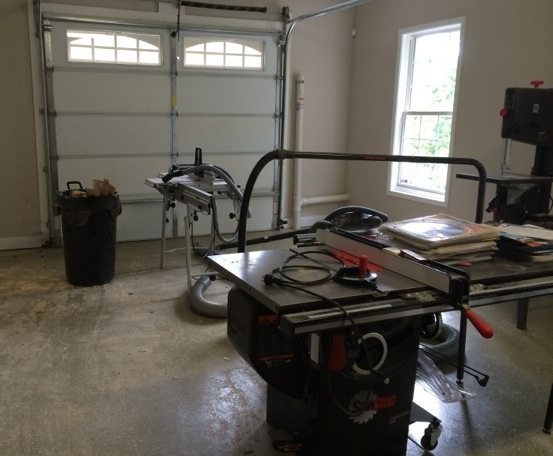
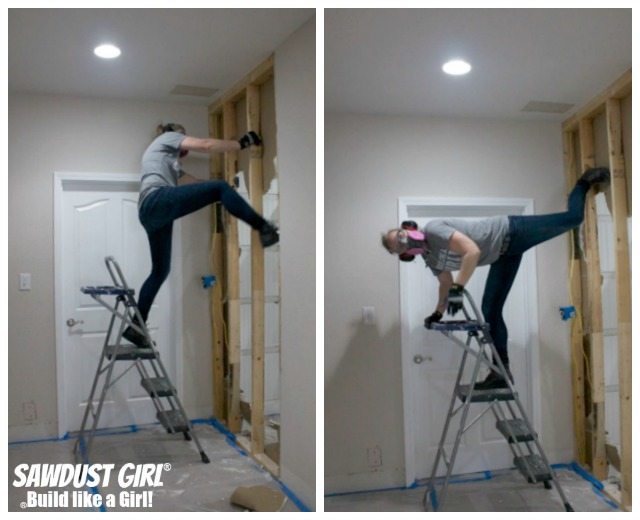
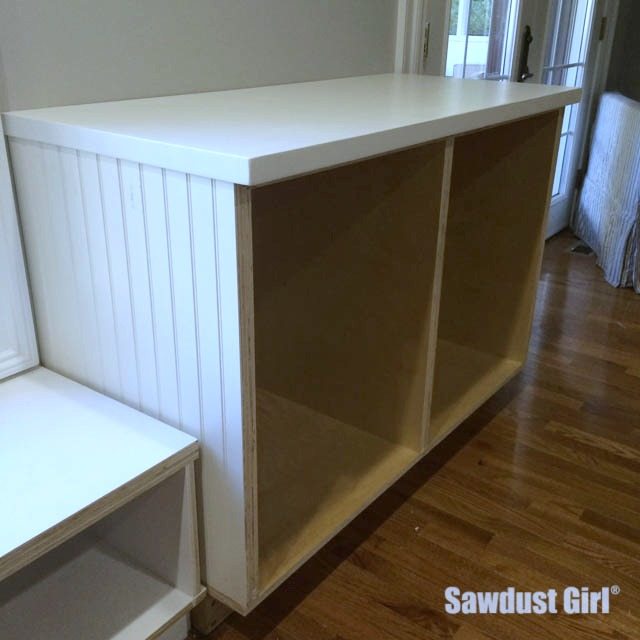
I love your plan! I think you will be very happy. I like how you made the front bath a powder room too.
I also agree. For two reasons.
The sink area would be available when the toilet or tub is in use.
The toilet will feel more comfortable when it is enclosed between two walls.
I know someone who had a Jack and Jill bathroom built with the toilet next to the tub and nothing on the other side.
The children ended up using the toilet in the other bathroom.
I can’t wait to see the end results.
I meant to post this as a reply to Rambling Musings.
Not trying to ruin your plans which look wonderful but if you like the Barb Steadman one, you could use bifold doors across the sink that match the closet doors. That way it would not intrude into the room and it would still be useable. Plus you could add storage shelves above the sink for a teenager and they would be hidden too.
Just a thought. Good luck.
Sandra,
I very much like what you have decided on. No, I’m not practicing to be Yoda; it just came out that way. Still think my idea would have worked though – pouty face. However, with your mad skills, I know what you have in mind is going to be terrific and there will even be crown molding!
Are you sure you don’t need an apprentice?
Maureen