My Office — the fun begins!
This is my current office.
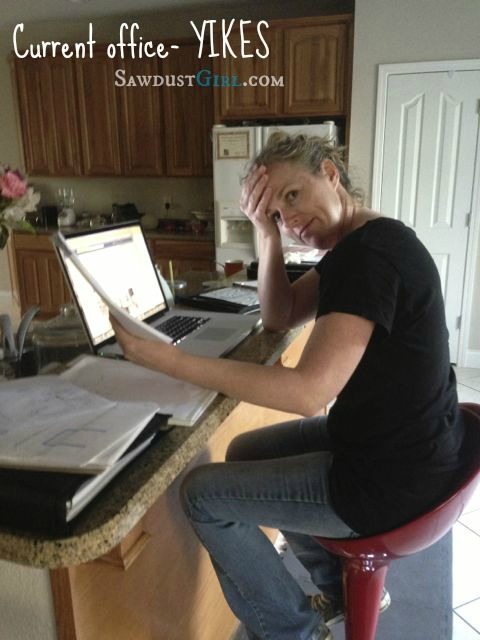
This is where I sit for all my video chats and consults.
It’s where I plan all my clients’ awesome built-ins.
It’s where I try to keep all my projects organized. That is NOT working out well at all!
So right before I left for Utah (last week) we decided — going against ALL our promises to each other to work on ONE project at a time– to start on our office.
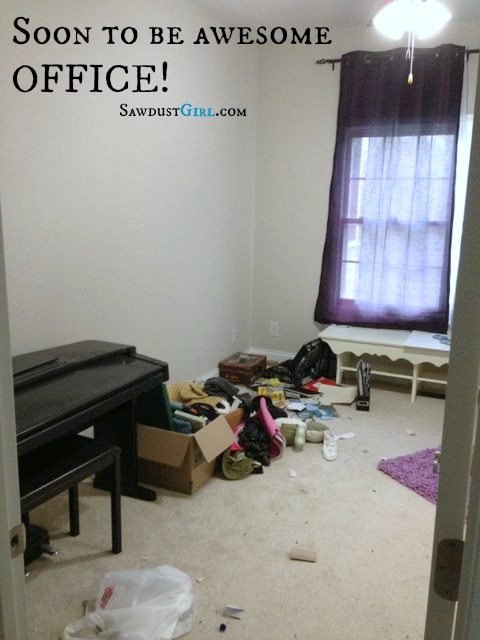
This is Madison’s OLD room. Before we created her new World Map bedroom. This is going to be Wes and my combined office. Because of how small it is, it will probably end up looking a lot like our IL office. T-shaped countertop anyway. The rest might be different. I started drawing design plans in December but still haven’t decided exactly what I want to do. All I DO know is that it is going to be 10000000% better than my little red stool and kitchen bar countertop! It looks much better already, just being cleaned out.
I’m excited. Eventually there will be a Jack and Jill bathroom to build in– but I’m ignoring those future changes for now. Here is what I have to work with:
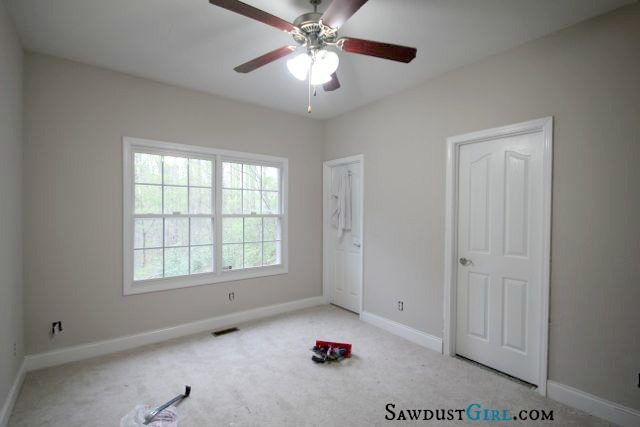
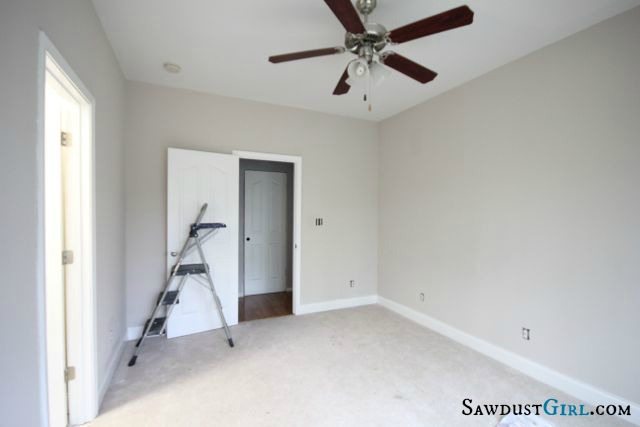
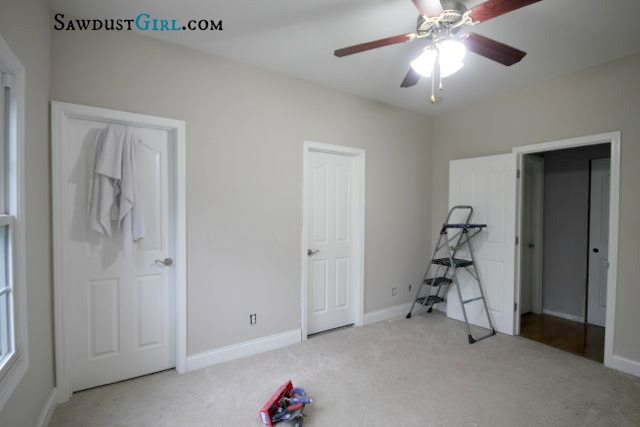
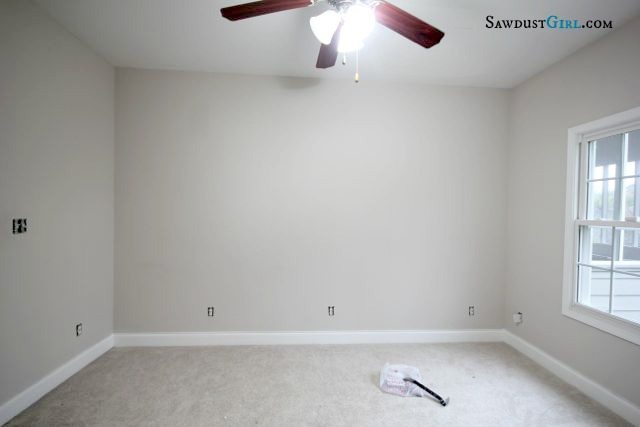
We Removed the baseboards before I left. Now I have to re-texture the walls. I spent some time teaching Wes my technique before I left in hopes that he would have it done when I returned home. He was busy with work so it’s still not done. Guess I’ll be working on that myself. 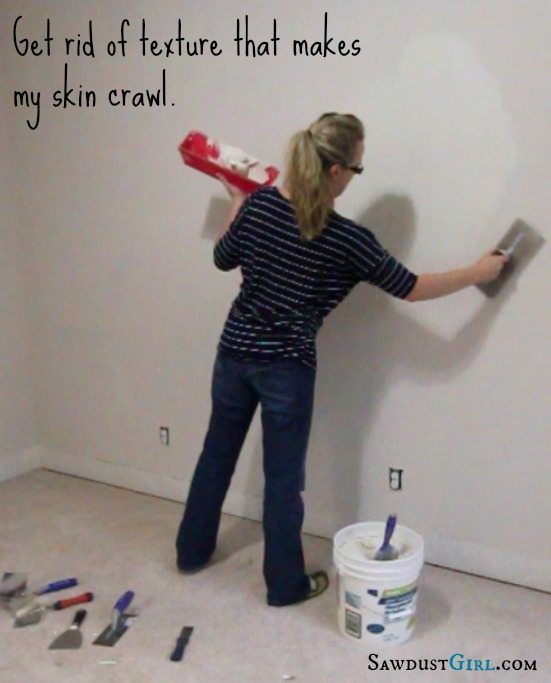
I was really looking forward to the reno fairies taking care of a few steps while I was gone but It might be fore the best. I am a bit of a perfectionist — I’ve been told. 😉
Giddy-up!
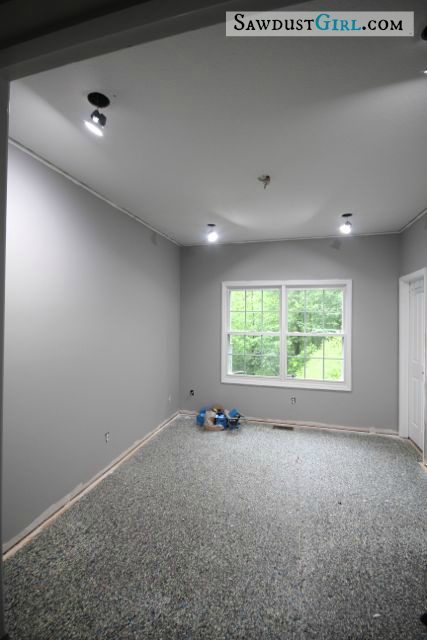
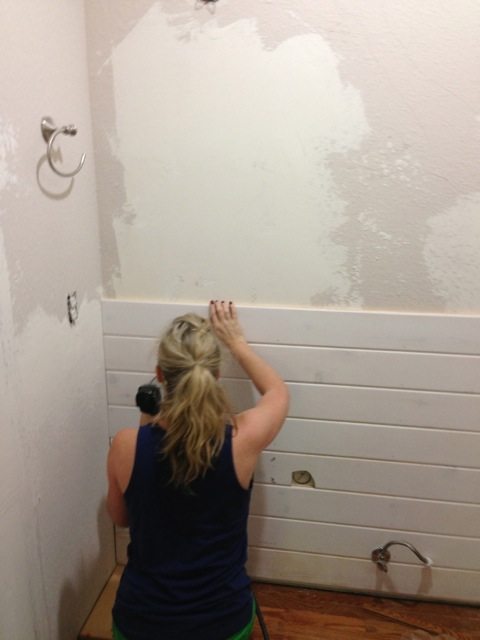

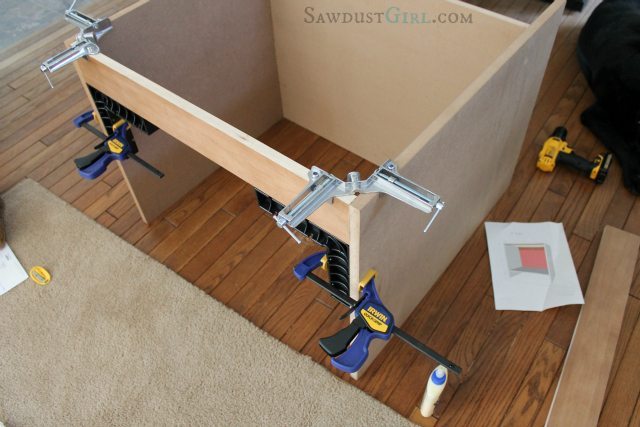
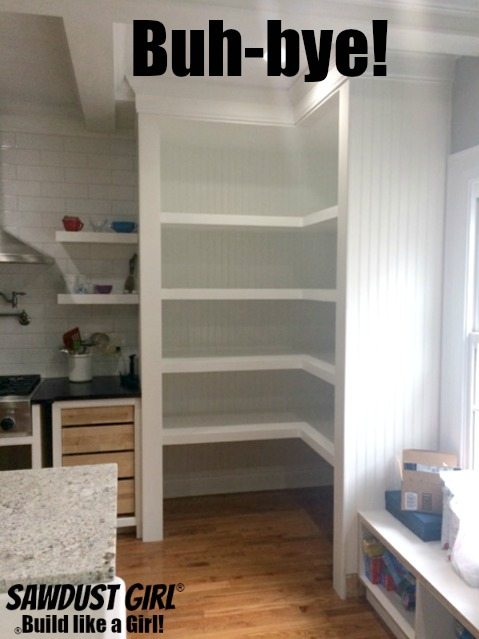
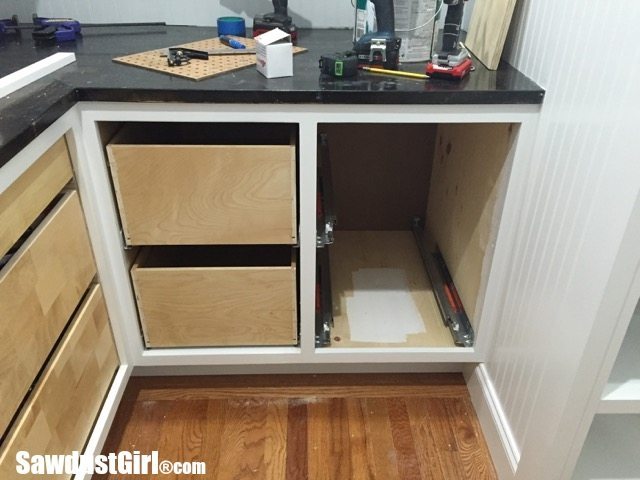
Denise, I would love to follow along on how you solve your flourescent lighting problem. Our home was built in the late 90’s, so that’s how long builders have been terrorizing homeowners with those awful lights. My husband has removed the tubes and the metal fixtures, leaving an empty cut-out in our kitchen ceiling over our small island. (Is that called a trey ceiling?) (The inside of the “box” is unfinished as it was covered by the diamond patterned plastic panels). I would love to see how you tackle your problem, but don’t be too speedy with your answer because I kind of like having an excuse not to cook!! Any ideas, Sandra?
I say, “Bring on the eye rolling!” LOL Honestly, I’d take eye rolling over the steel trap door that slams down when I suggest a new project idea. Well, that’s not fair. Wes has gotten MUCH better with that over the last few years. heehee
I’m with you. This red plastic bar stool is definitely NOT helping my sciatica. LOL
I have just discovered your blog when I found the post on the fantastic craft room. My husband just rolls his eyes when the gears in my head get going. I have done alot around our house like new front door, found out the old one was being held in by insulation foam and molding for 30 years, seriously. The door to our garage started falling out too. They are not going anywhere now! I have placed several kitchen staples too. I have the only place I put up wall paper now in the need to be removed. Looks dingy after 13 years. I remember they had the old wall paper behind the mirror and its still there. Mirrors and I, we don’t take chances. I am so looking forward to see more about your retexturing and smoothing the wall tricks. My first attempt at this I couldn’t get it smooth enough and being pregant, well I took the easy way, created textrue. So thanks for sharing and well getting my gears rolling. My current endeavor is getting rid of three horrible flourescent lights behind the plastic panels they called kitchen lighting in the early 80’s.
haha, I’m sitting at my kitchen counter wanting to tackle the office space too! I’m hoping to start something within the next few weeks because my back is starting to hurt working from a wooden bar stool and hunching over my kitchen counter haha