How to install a cabinet base with a floor vent
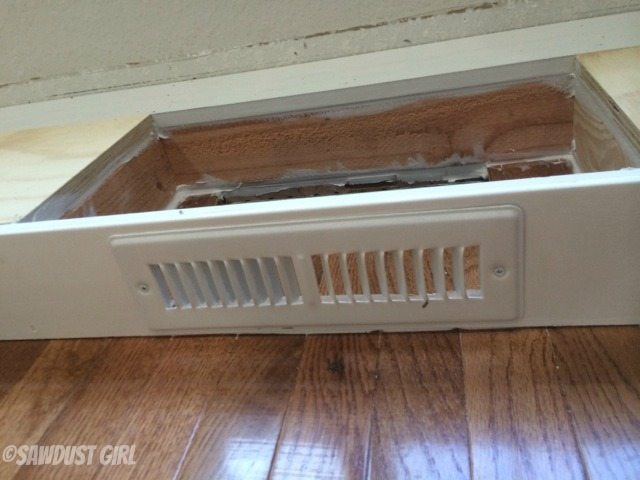
Sometimes there are obstacles in your way when installing cabinets and built-ins. Sometimes you move the obstacles and sometimes you work around them. I’m building a window seat and there happens to be a floor vent under the window. It’s a great opportunity to show you How to install a cabinet base with a floor vent.
Build a cabinet base with a floor vent
I’ll be building a stand alone base for this bench rather than a cut-out toe-kick. Both explained in my Cabinet and Built-in Building Basics post if you’d like clarification.
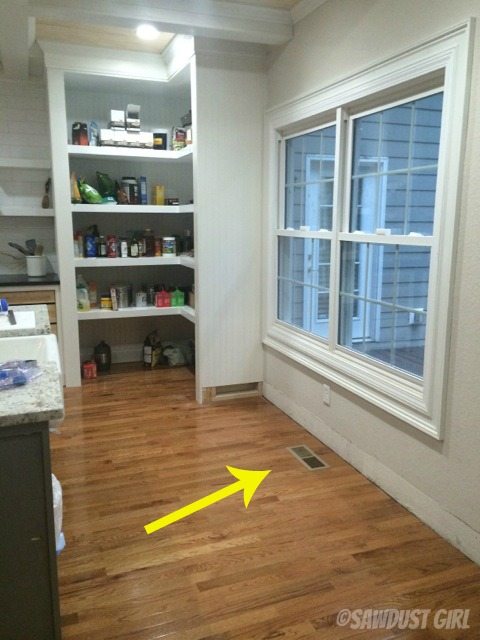
My base is built out of 2×4’s. I simply built the base frame to go around the vent. I added another 2×4 directly behind the vent but apparently didn’t take a picture of that.
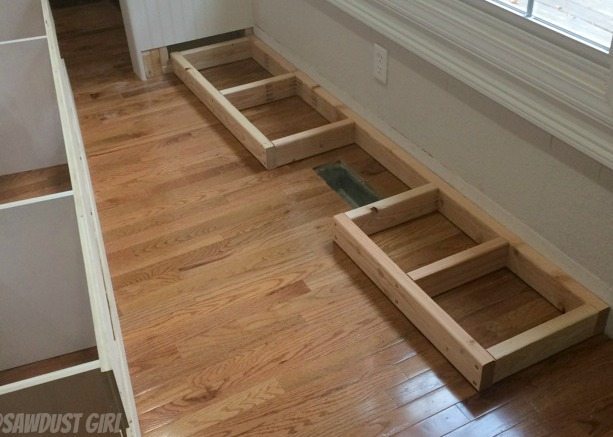
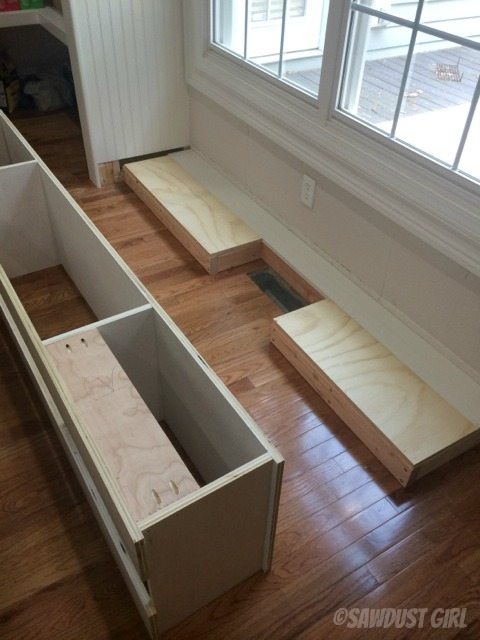
I added a top layer of of 3/4″ plywood and MDF that were scraps I had laying around. I added this layer to build my base to the appropriate height that I needed to match my baseboards. This step is not needed as long as your base cabinet has a full bottom that will trap the air and force it out the vent and not up in the cabinet.
I will be adding a decorative toe-kick cover so my bench base 4″ narrower than the bench depth. If you are putting a baseboard directly on your cabinet or bench, you’ll install the cabinet and then add your base with vent. I’m taking care of that first since the vent and baseboard is set back behind the bench. I don’t like laying on the floor so I can see what I’m doing while trying to nail things into place. 😉
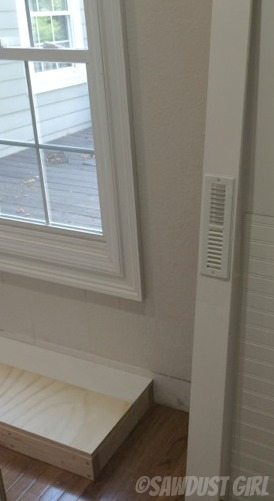
This part is easy; set your base in place and mark where you need to cut out for your vent cover. (Make sure you find a vent cover that will fit your baseboard), cut out a whole and secure your vent cover.
Then install your baseboard. (btw– it’s much easier to paint or finish this decorative base before installation as well.) I caulked all around the base of the inside of my little air pocket so no air would escape anywhere but out the vent. Probably not necessary since the air will take the path of least resistance but I like to be thorough.
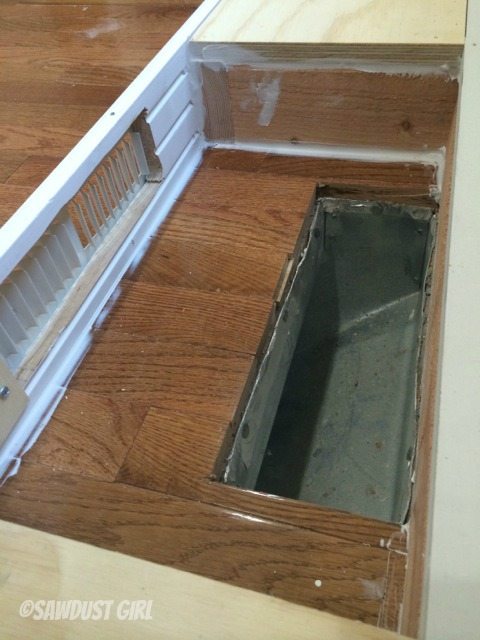

You might think it’s necessary to have some sort of flex tube or extender to direct the air to the vent but you really don’t.
The air is going to take the path of least resistance…it’s going to flow through the air vent. So now you can install your window seat, cabinet or built-in and get on with life!
*It is a good idea to paint the inside walls of your base around the vent to prevent mold.*
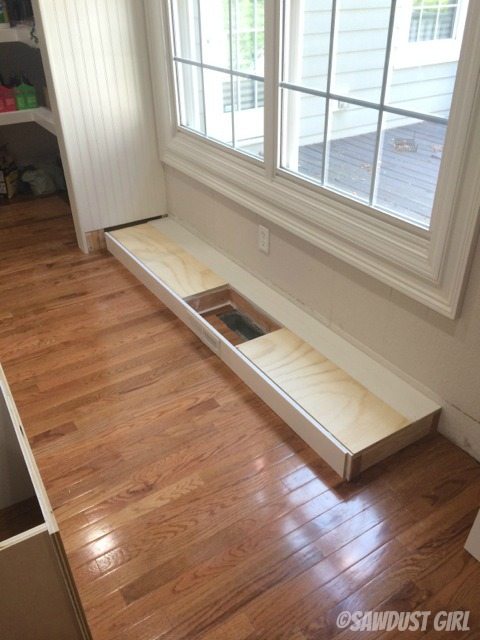
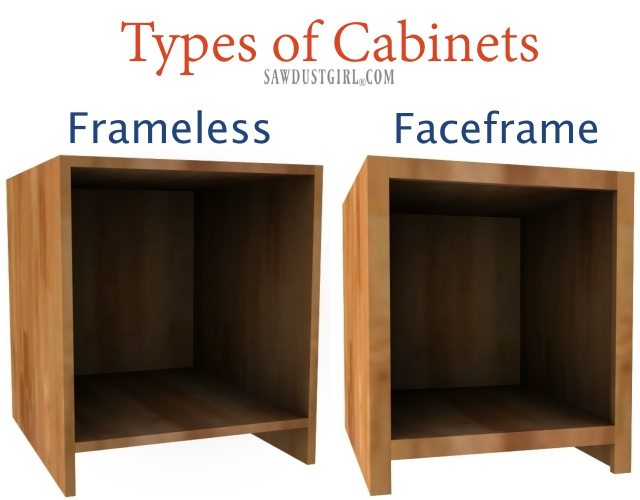
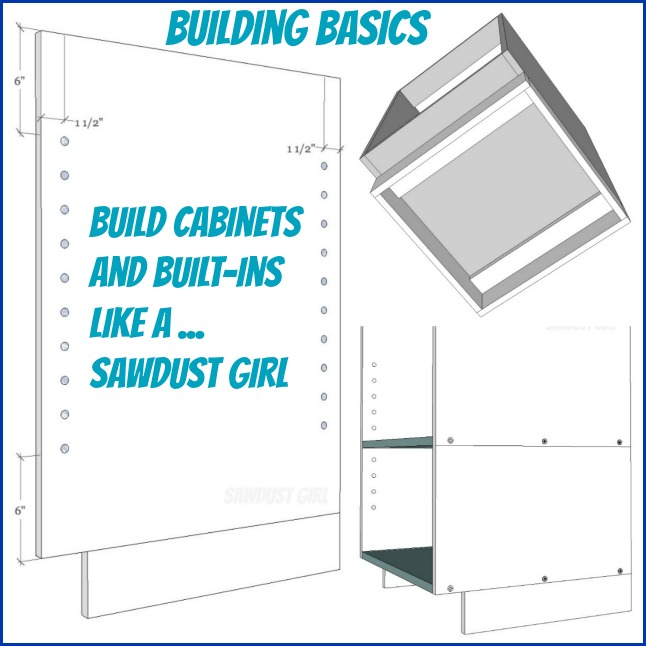
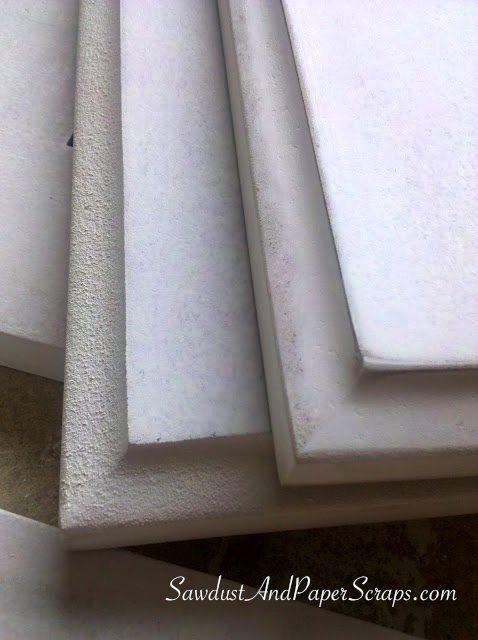
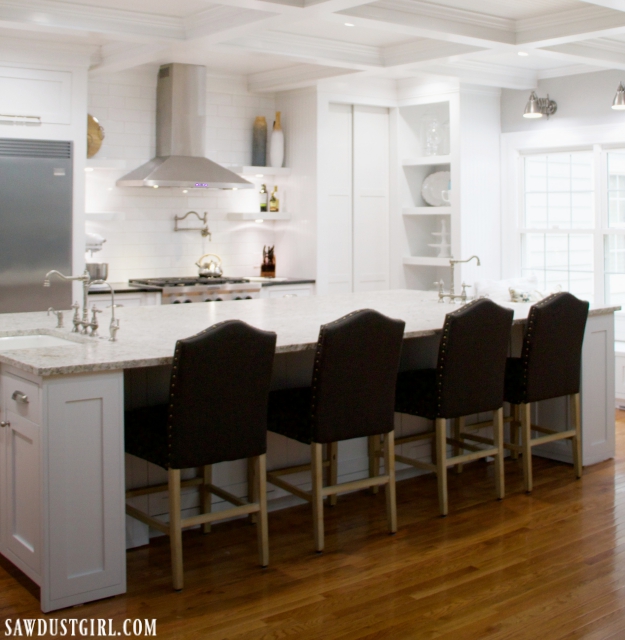

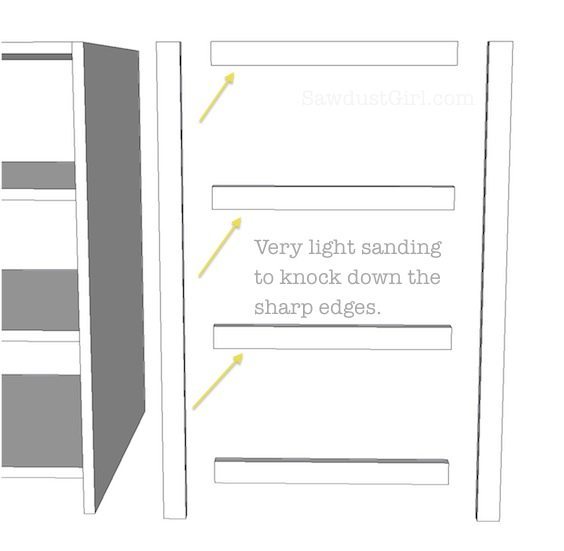
We did a metal duct work through our toe kick, and we removed the cabinets on top (haven’t nail them in yet) and the top board is all wet and the cabinets had condensation on it…..how to we avoid this?
I’m not sure I understand exactly what you’re describing but I imagine the metal ducting needs to be insulated because the conditioned air traveling through it is drastically different than the air surrounding it causing condensation.
Without the metal ducting, the air in the toekick is conditioned and it just finds its way out into the room through the vent you create (because it finds the path of least resistance).
It’s probably a good idea to paint the inside of the toekick area with a paint that resists moisture.
Great post! So you don’t actually need a duct running from the floor vent to the toe-kick? We have a floor vent under our deep kitchen cabinets and there’s a toe-kick but no duct attached between the two…there’s hardwood floor underneath and the cabinets surround the area with some spacing on each side of the floor vent (similar to the picture you have posted). I’m assuming this is good enough to get proper airflow out (heating or A/C) through the toe-kick?
That’s what I have seen in every below cabinet situation.
I know this is an old blog, but if you see this, would this be the same concept if I wanted to build cabinets in front of a vent that is in the wall? Or would I run ducting from the wall to the toe kick vent?
I don’t see why not. If the in-wall vent is low enough to direct through the toe-kick I would use this approach.
Great article. No concerns about using wood to route the air as far as condensation? I guess it’s too short of a run to worry about.
If you’re worried condensation could be a concern, you can paint or finish the wood with a glossy paint or clear coat.
Awesome post! One of my concerns about adding a bench seat to our bedroom is that it would be going over a heat vent. This just gave me the go ahead with ours this Fall after our new window is installed. Thanks!